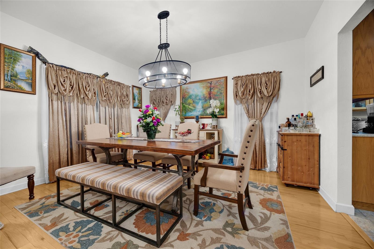
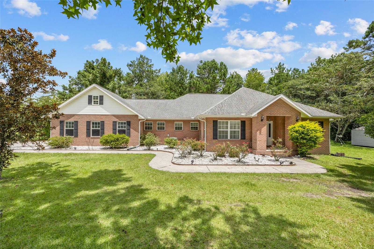
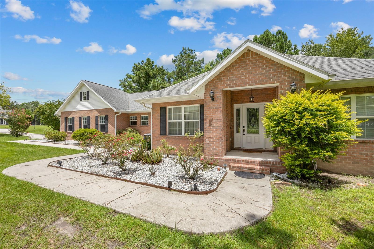
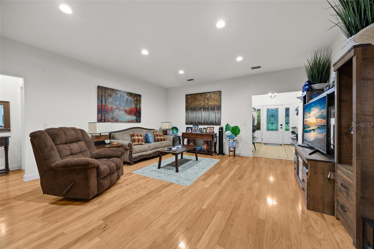
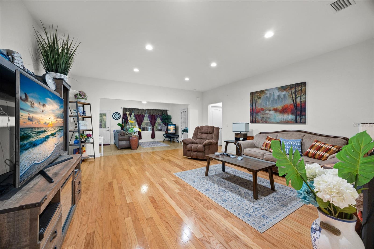
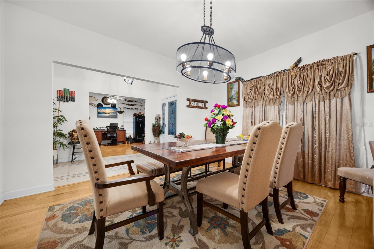
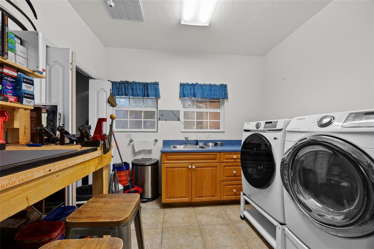
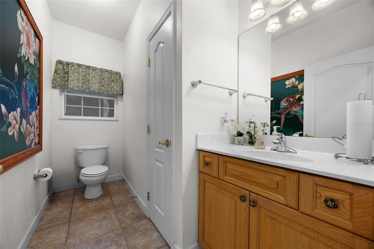
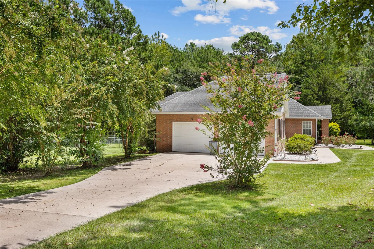
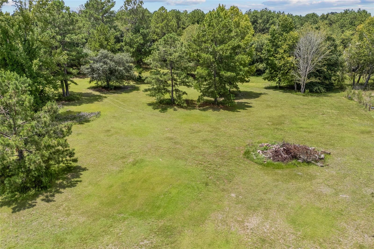
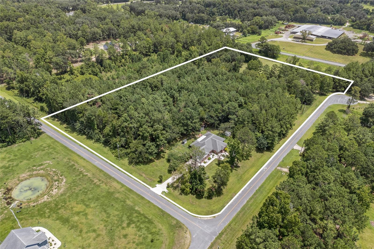
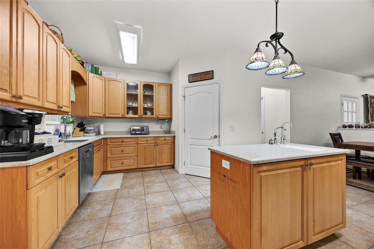
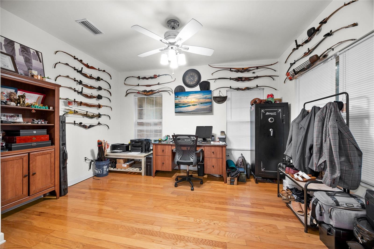
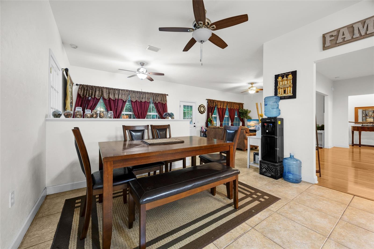
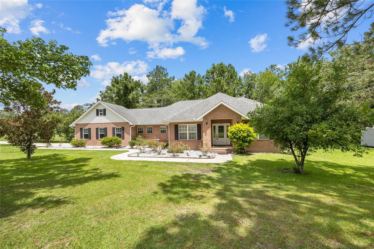
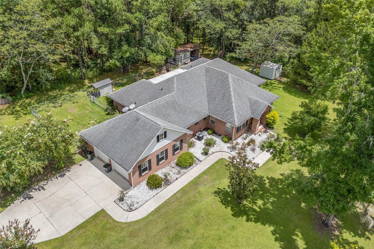
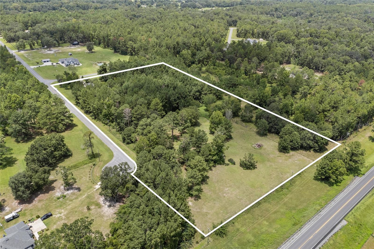
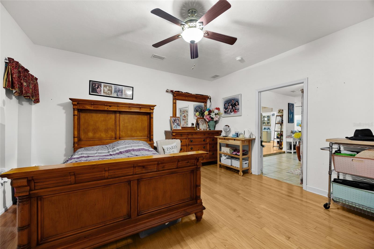
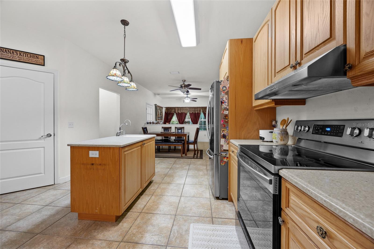
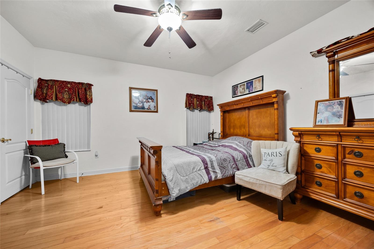
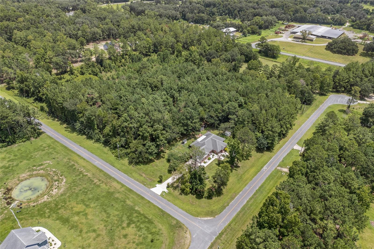
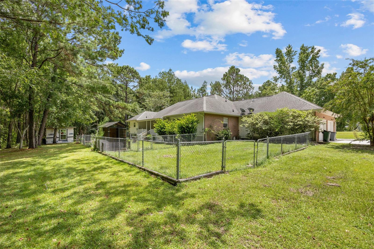
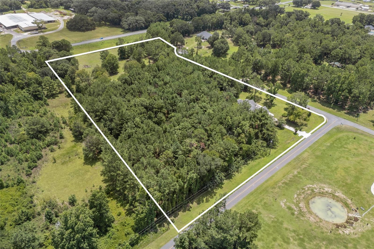
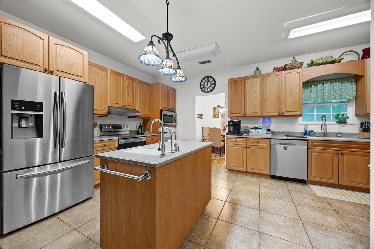
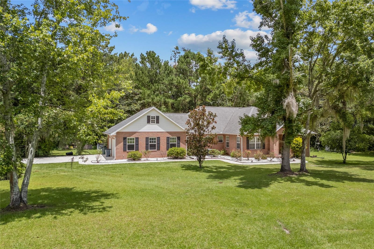
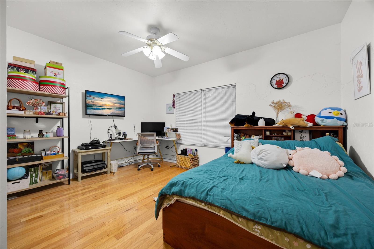
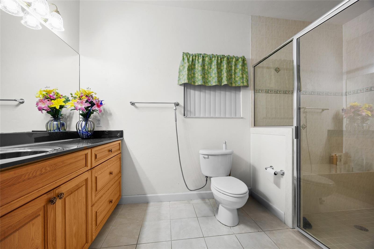
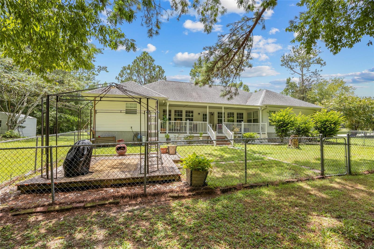
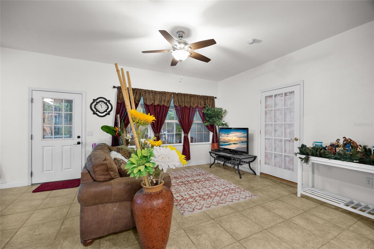
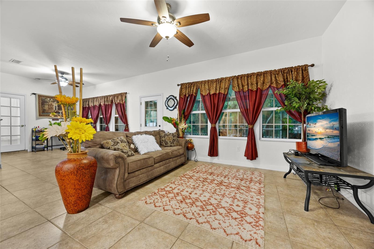
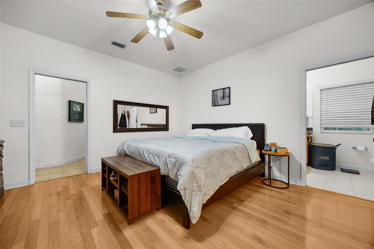
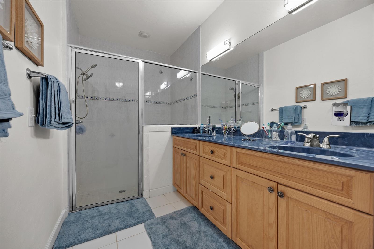
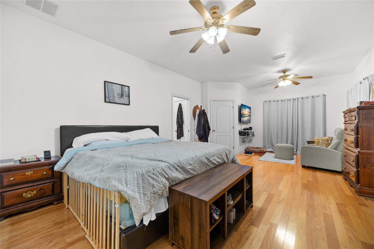
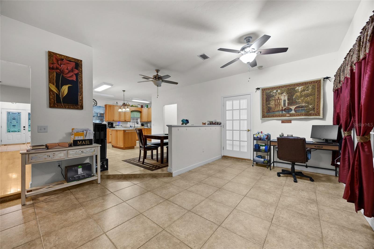
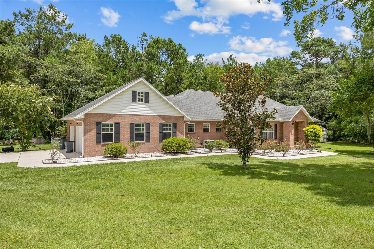
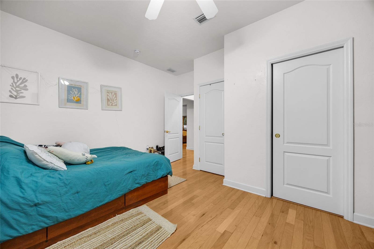
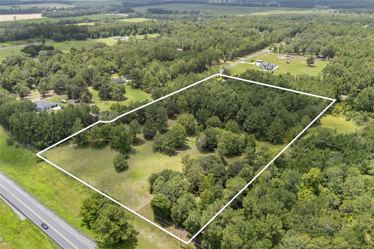
Active
403 SW CHERRYWOOD WAY
$599,000
Features:
Property Details
Remarks
Seller will replace roof prior to closing. An immaculately maintained custom home nestled on 10 acres in a desirable homes-only community with paved roads. Step inside to discover quality craftsmanship throughout, including gleaming hardwood floors and a thoughtfully designed floor plan. The oversized master suite includes a cozy sitting area and luxurious en-suite bath, while two additional en-suite bedrooms offer privacy and comfort for family or guests. The cook's kitchen is a dream, featuring Corian countertops, double ovens, a center island, and an oversized walk-in pantry. Additional features include a spacious laundry room with cabinetry, a formal dining room, an office/den combo, and a great room that flows effortlessly into the family room and interior lanai—ideal for relaxing or entertaining. Also an attached two car garage. Outside, the property is a great mix of woods and pasture, a livestock pond, and even a 100-yard gun range. The land consists of two separate 5-acre parcels, offering the potential to build an additional home. Perfectly situated for commuters, this private estate offers convenient access to I-75, just a short drive to both Lake City and Gainesville. This is a rare opportunity to own an elegant, well-designed home with acreage, privacy, and functionality—don’t miss it!
Financial Considerations
Price:
$599,000
HOA Fee:
N/A
Tax Amount:
$4246
Price per SqFt:
$200.13
Tax Legal Description:
LOT 7 MAGNOLIA PLACE S/D WD 1022-520, QC 1264-2264, DC 1336-1944, WD 1336-1947,
Exterior Features
Lot Size:
436471
Lot Features:
N/A
Waterfront:
No
Parking Spaces:
N/A
Parking:
N/A
Roof:
Shingle
Pool:
No
Pool Features:
N/A
Interior Features
Bedrooms:
3
Bathrooms:
4
Heating:
Central, Electric
Cooling:
Central Air
Appliances:
Dishwasher, Dryer, Range, Refrigerator, Washer
Furnished:
No
Floor:
Wood
Levels:
One
Additional Features
Property Sub Type:
Single Family Residence
Style:
N/A
Year Built:
2005
Construction Type:
Brick, Frame
Garage Spaces:
Yes
Covered Spaces:
N/A
Direction Faces:
South
Pets Allowed:
No
Special Condition:
None
Additional Features:
Storage
Additional Features 2:
N/A
Map
- Address403 SW CHERRYWOOD WAY
Featured Properties