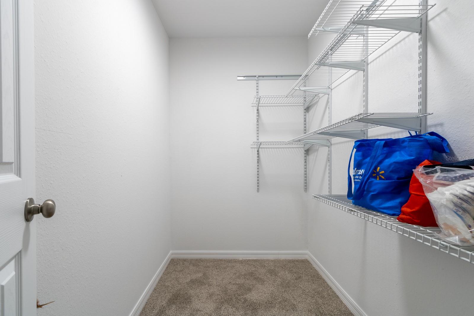
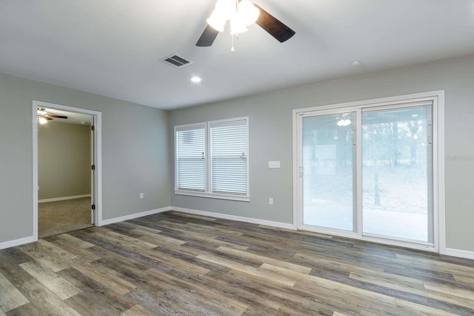
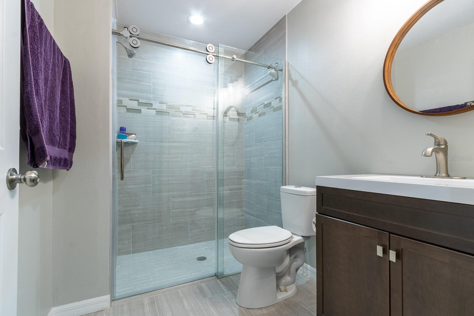
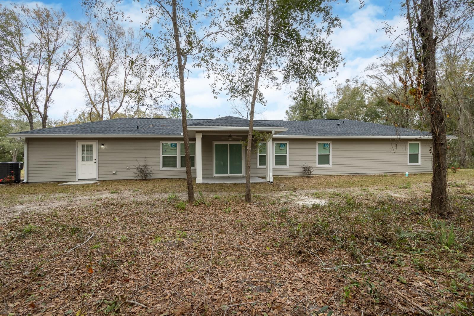
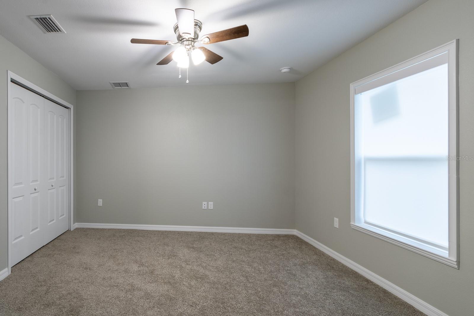
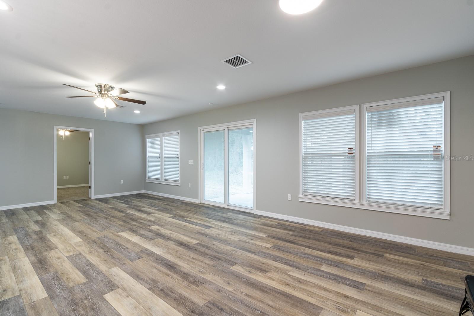
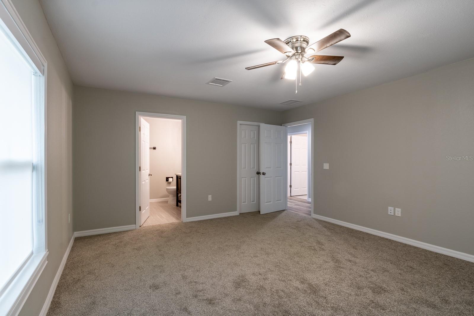
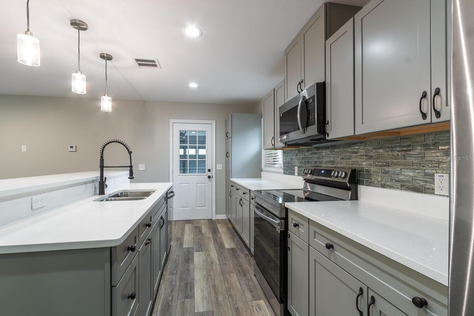
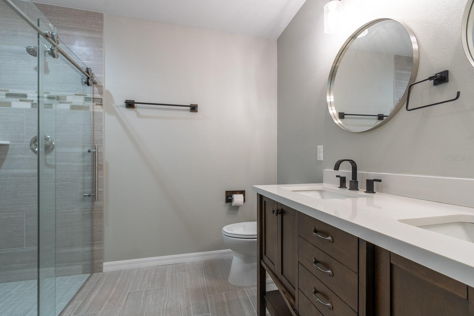
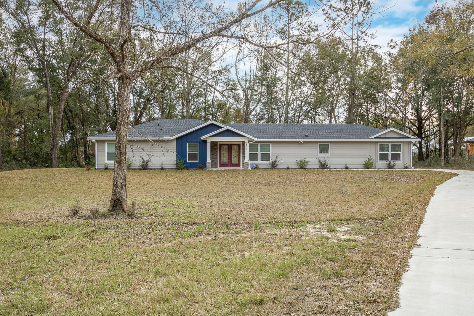
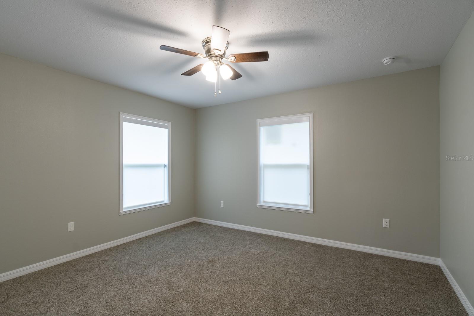
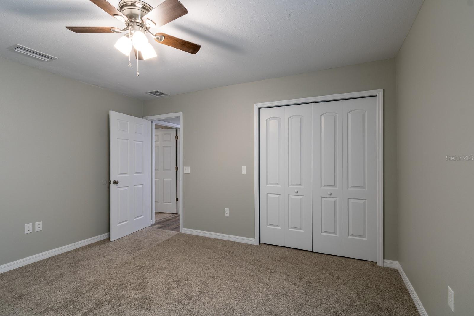
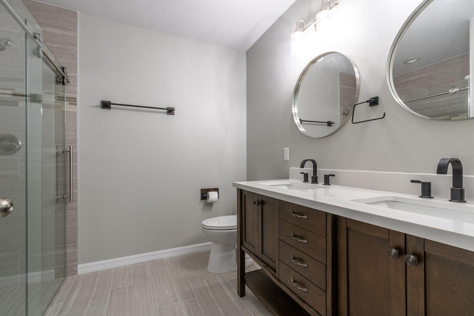
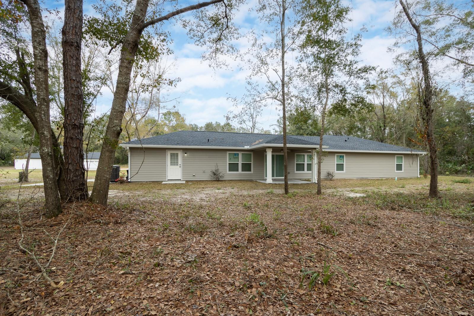
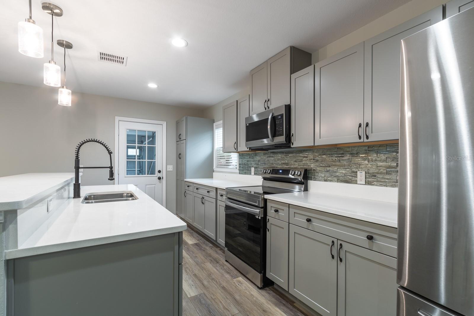
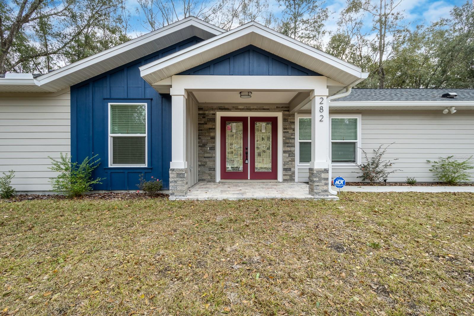
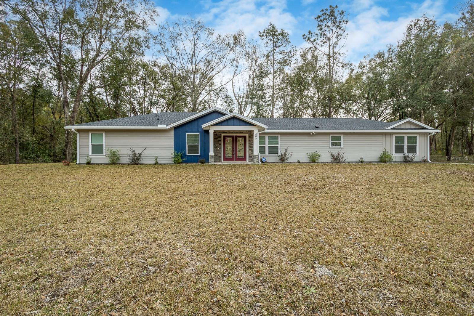
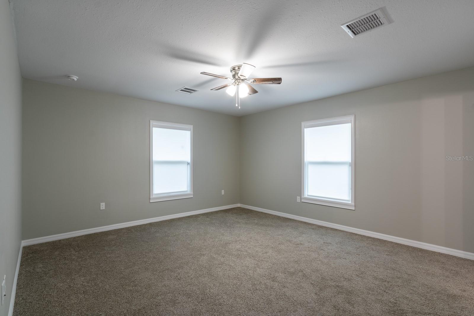
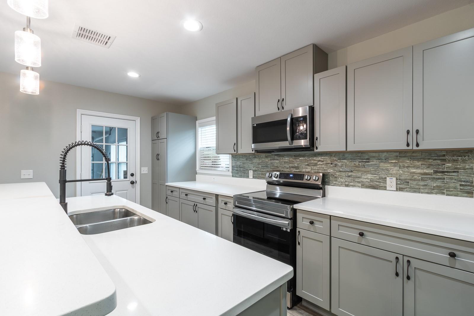
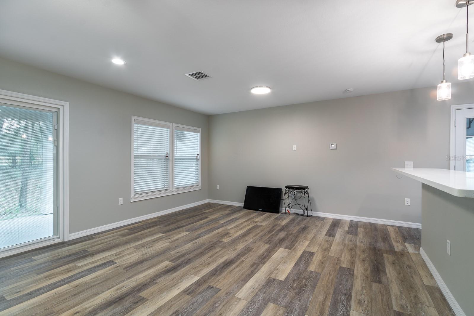
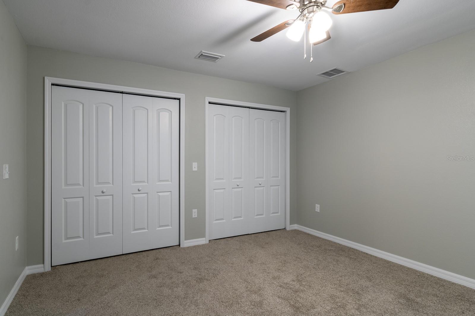
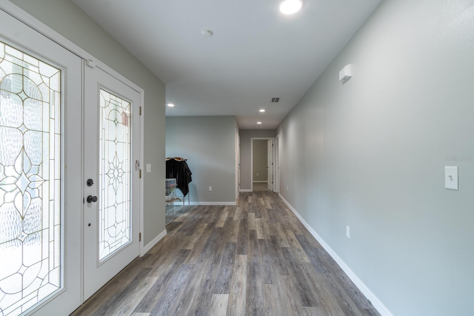
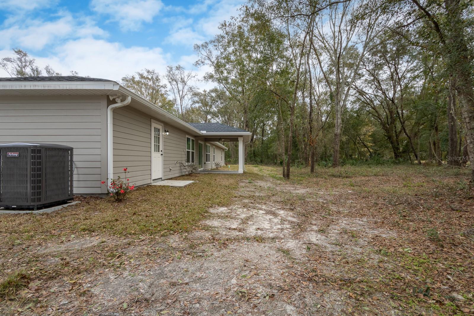
Active
282 SW KIMBERLY LN
$337,500
Features:
Property Details
Remarks
Custom built, 3 bedroom/ 2 bath open floor plan on large 1-acre cul-de-sac lot in Kimberly Oaks. All bedrooms are of ample size, carpeted and have plenty of closet storage. Bathrooms have been upgraded to include solid surface countertops and tiled showers with luxury glass shower doors. The kitchen boasts stainless steel appliances, breakfast bar and solid surface countertops. The family room has high ceilings and plenty of windows for natural light. Schedule your showing today.
Financial Considerations
Price:
$337,500
HOA Fee:
50
Tax Amount:
$4656.44
Price per SqFt:
$198.76
Tax Legal Description:
LOT 7 KIMBERLY OAKS S/D. WD 1048-837, WD 1436-2793,
Exterior Features
Lot Size:
43560
Lot Features:
N/A
Waterfront:
No
Parking Spaces:
N/A
Parking:
N/A
Roof:
Shingle
Pool:
No
Pool Features:
N/A
Interior Features
Bedrooms:
3
Bathrooms:
2
Heating:
Central, Electric
Cooling:
Central Air
Appliances:
Convection Oven, Cooktop, Dishwasher, Disposal, Electric Water Heater, Microwave, Refrigerator
Furnished:
No
Floor:
Carpet, Ceramic Tile, Luxury Vinyl
Levels:
One
Additional Features
Property Sub Type:
Single Family Residence
Style:
N/A
Year Built:
2023
Construction Type:
HardiPlank Type
Garage Spaces:
Yes
Covered Spaces:
N/A
Direction Faces:
South
Pets Allowed:
Yes
Special Condition:
None
Additional Features:
Rain Gutters
Additional Features 2:
N/A
Map
- Address282 SW KIMBERLY LN
Featured Properties