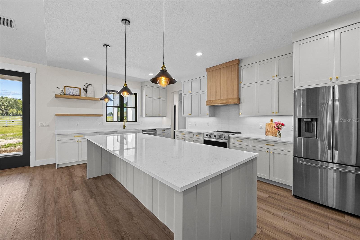
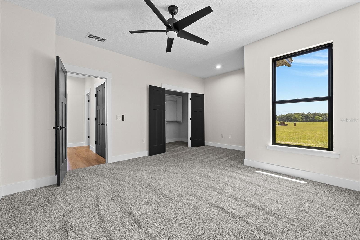
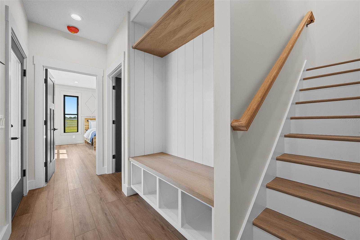
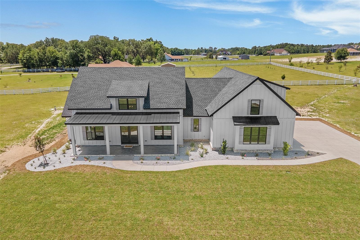
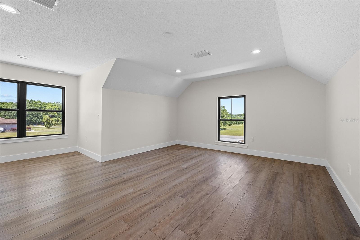
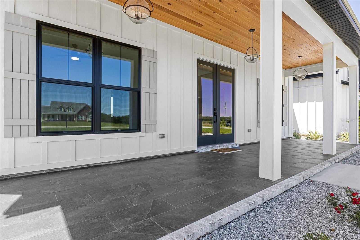
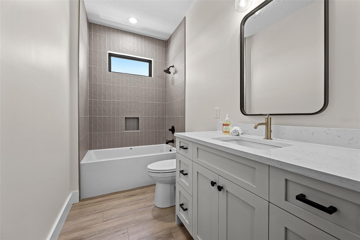
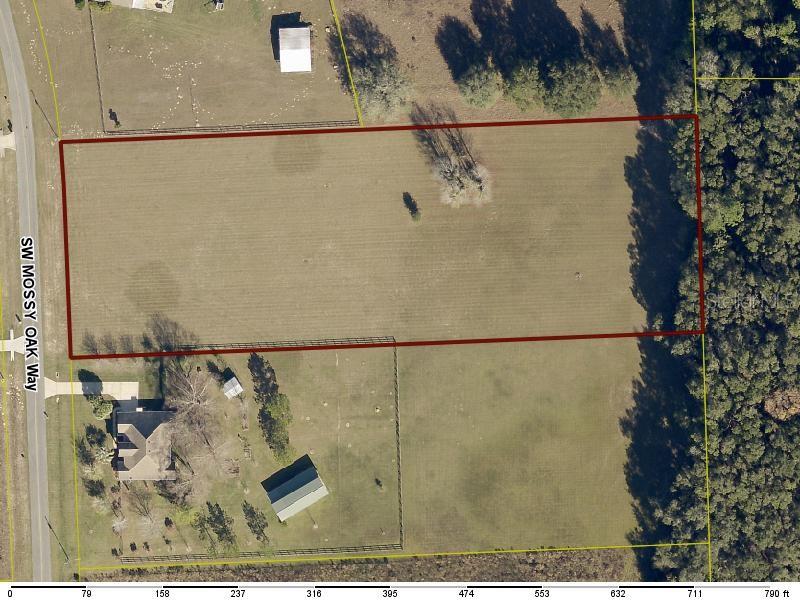
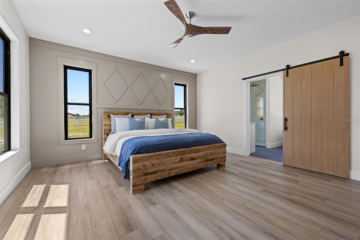
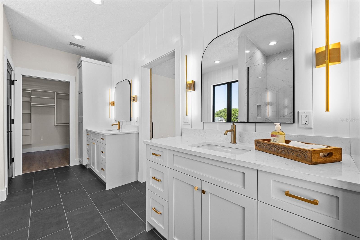
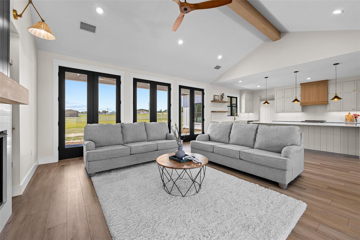
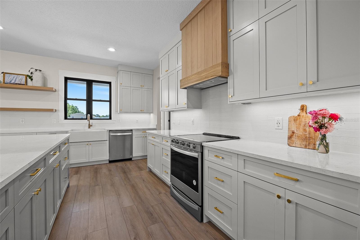
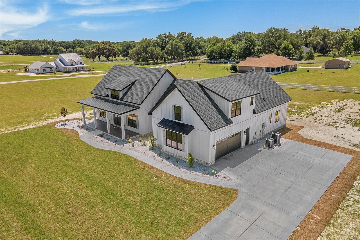
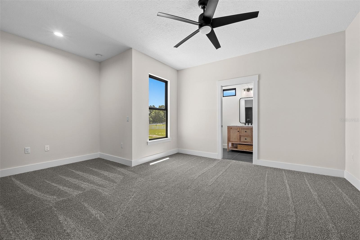
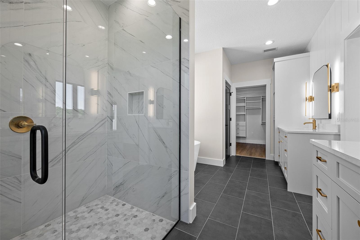
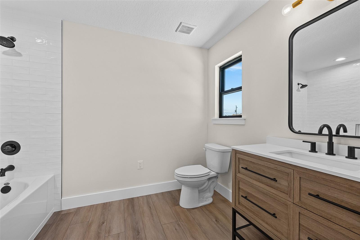
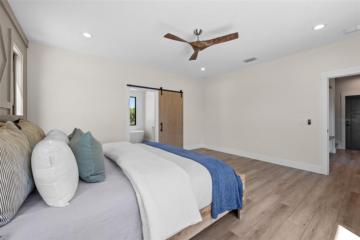
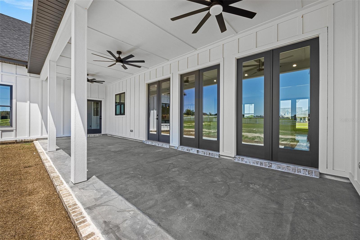
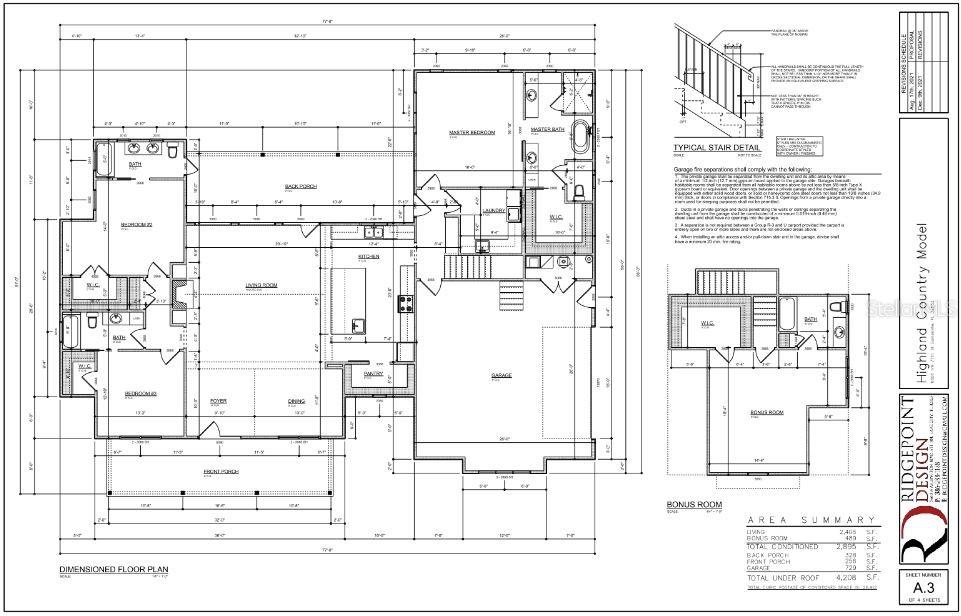
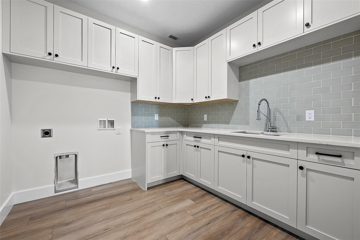
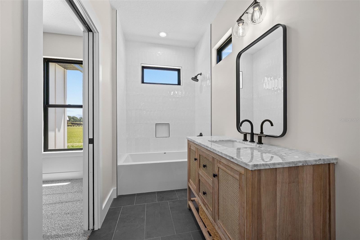
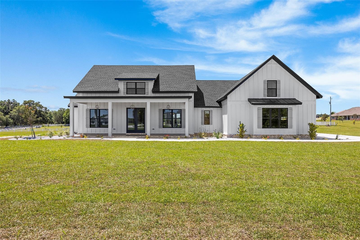
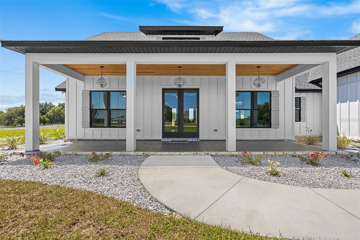
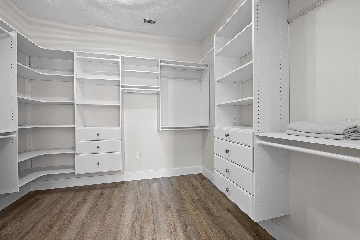
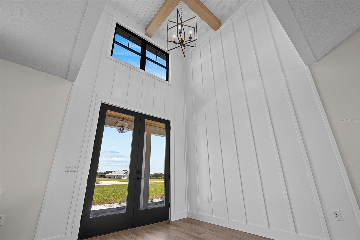
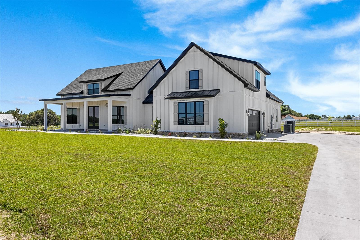
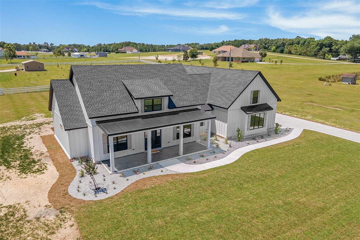
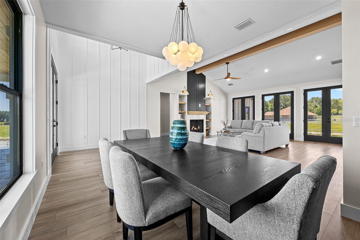
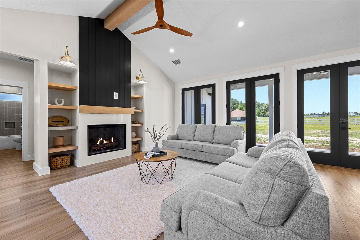
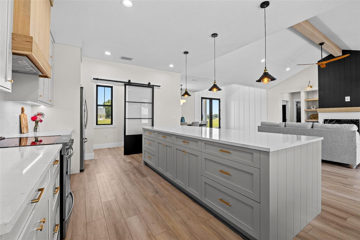
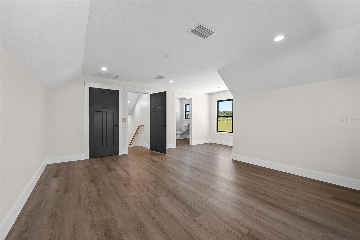
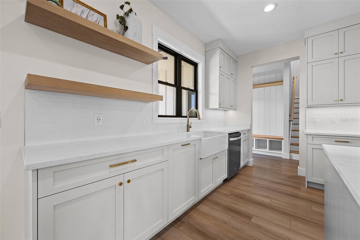
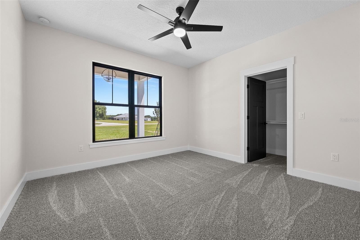
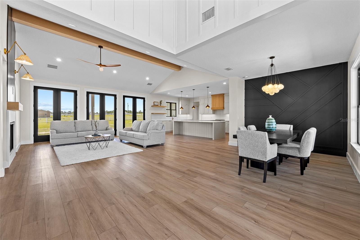
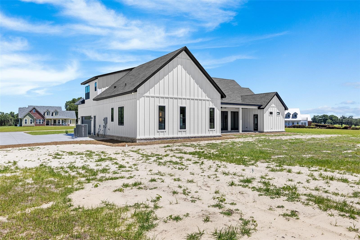
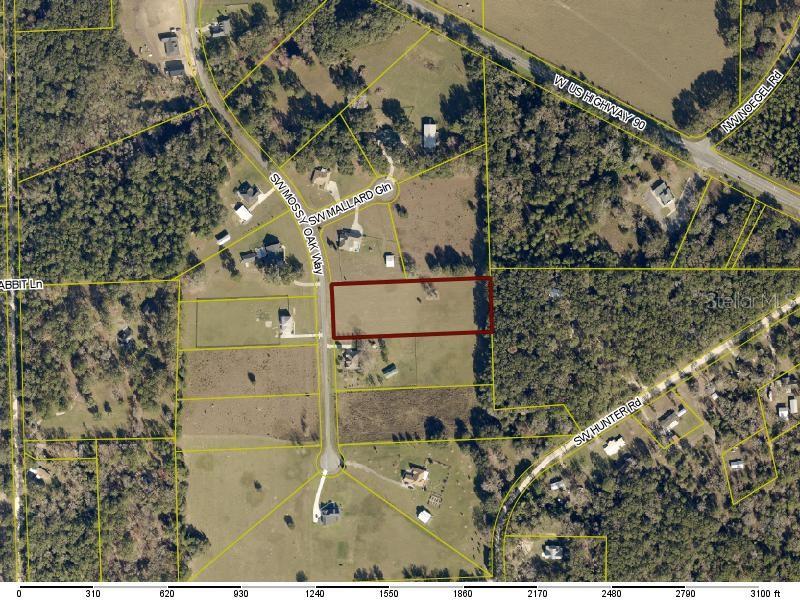
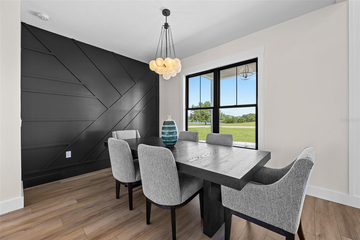
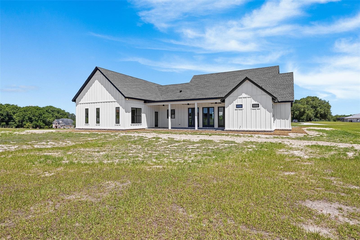
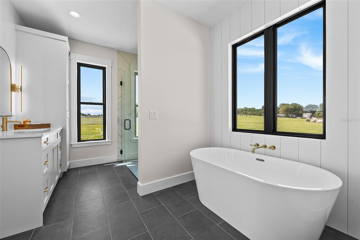
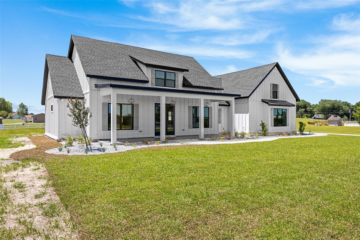
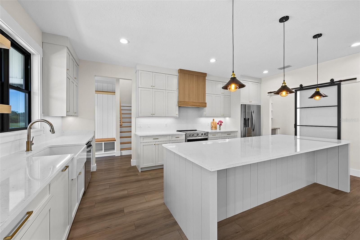
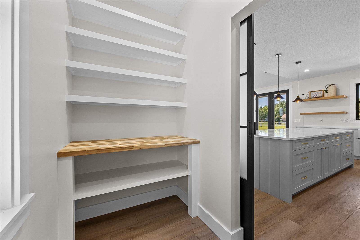
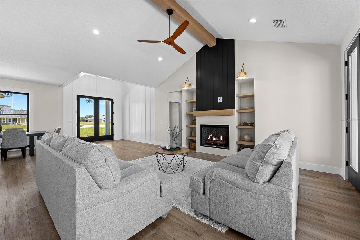
Active
389 SW MOSSY OAK WAY
$789,900
Features:
Property Details
Remarks
Pre-Construction. To be built. *Pre Construction, to be built by Sparks Construction. This elegant offering comes on 3.4, horse friendly acres in picturesque and convenient location. As you walk in the front you are welcomed by the stunning wood work on the foyer and dining walls. The open kitchen is truly stunning with flush custom cabinetry a large ten-foot island that looks amazing and is yet so functional. The pantry will not disappoint with a sleek barn door and ample shelving. The family room is open and airy with plenty of natural lighting and boasts cathedral ceilings, a beautiful fireplace and built-in shelving. On one end of the split floor plan is two bedrooms and two full bathrooms, one of these rooms having a large walk-in closet and a full bathroom with a door that leads to the back patio. On the opposite end of the home is the primary suite with more eye-catching woodwork on the back wall and a barn door leading into the primary bathroom. This bathroom is elegantly done with so much functional storage. Off the bathroom is an amazing walk-in closet with built in shelving. Outside of the primary suite is a large laundry room with custom cabinetry and plenty of space. We are not done with the tour just yet! a staircase by the back entry leads to a large bedroom/office/guest room/etc. This upstairs room has a full bathroom, a large closet, and pretty countryside views. This home is conveniently located just 10 minutes from your main stores, restaurants and shopping. *Photos are NOT the actual home but a matching plan by same builder and represent finishes offered.
Financial Considerations
Price:
$789,900
HOA Fee:
75
Tax Amount:
$523
Price per SqFt:
$272.85
Tax Legal Description:
LOT 7 HUNTER'S RIDGE S/D.
Exterior Features
Lot Size:
148104
Lot Features:
Cleared, Rolling Slope, Paved, Zoned for Horses
Waterfront:
No
Parking Spaces:
N/A
Parking:
Garage Door Opener, Garage Faces Side
Roof:
Shingle
Pool:
No
Pool Features:
N/A
Interior Features
Bedrooms:
4
Bathrooms:
4
Heating:
Central, Electric
Cooling:
Central Air
Appliances:
Convection Oven, Dishwasher, Disposal, Electric Water Heater, Range, Range Hood, Refrigerator
Furnished:
No
Floor:
Carpet, Ceramic Tile, Luxury Vinyl
Levels:
Two
Additional Features
Property Sub Type:
Single Family Residence
Style:
N/A
Year Built:
2024
Construction Type:
HardiPlank Type
Garage Spaces:
Yes
Covered Spaces:
N/A
Direction Faces:
West
Pets Allowed:
No
Special Condition:
None
Additional Features:
Irrigation System
Additional Features 2:
N/A
Map
- Address389 SW MOSSY OAK WAY
Featured Properties