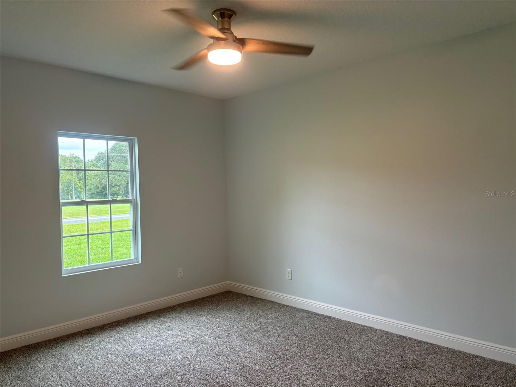
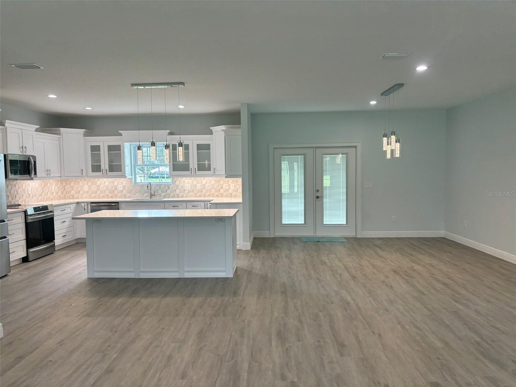
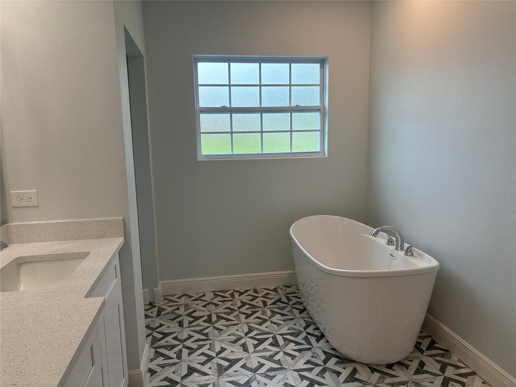
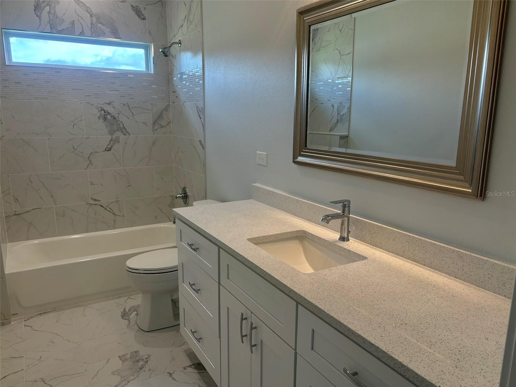
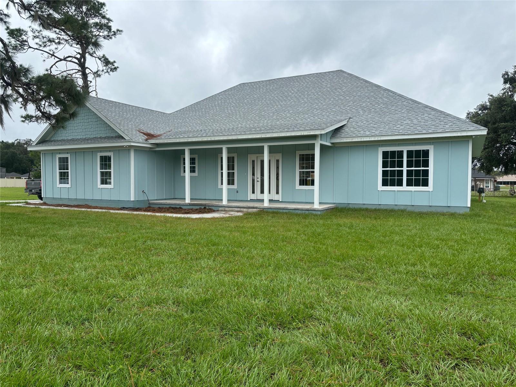
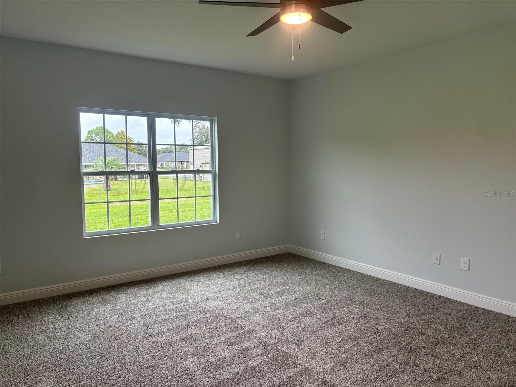
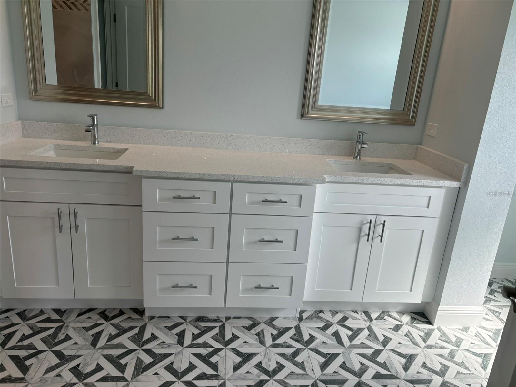
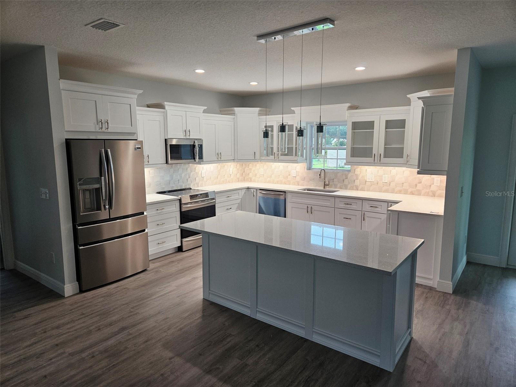
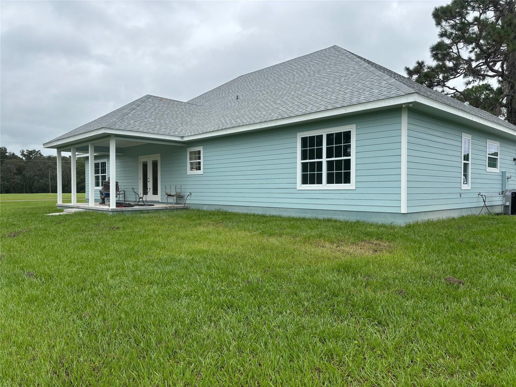
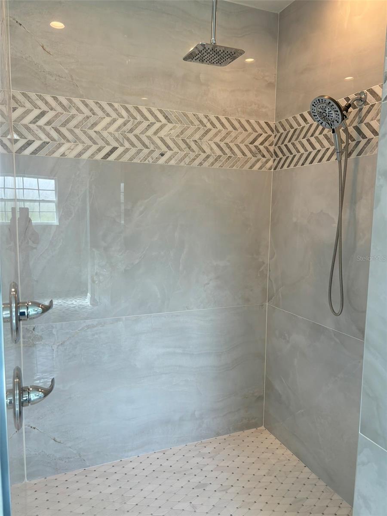
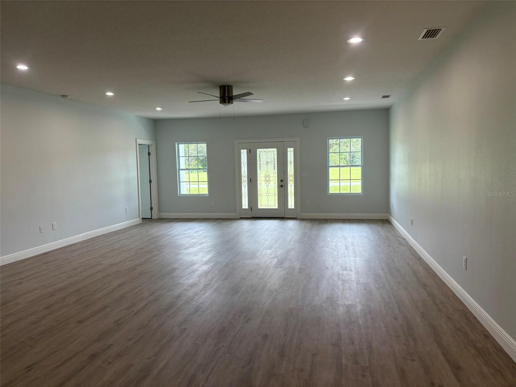
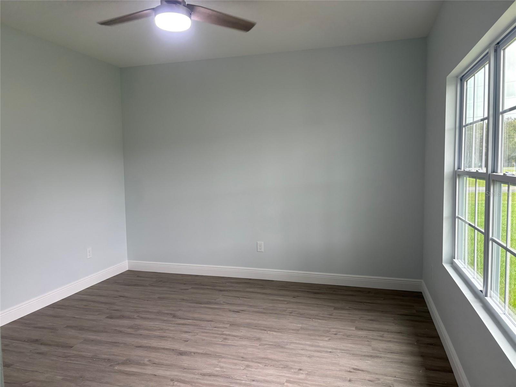
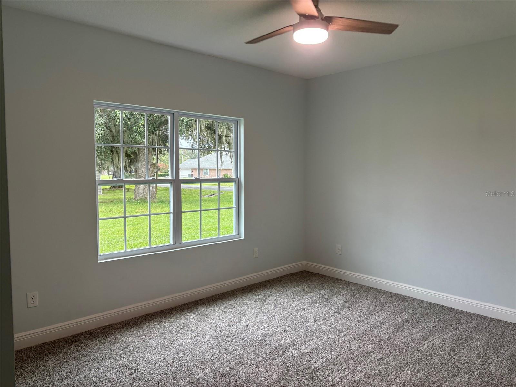
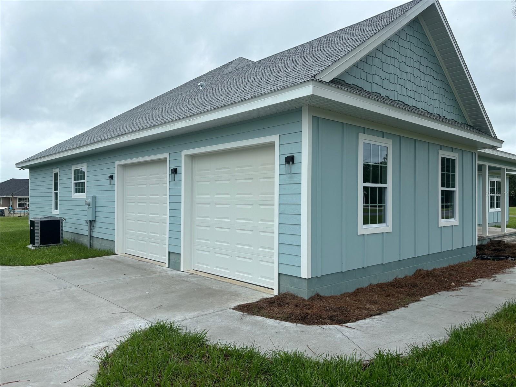
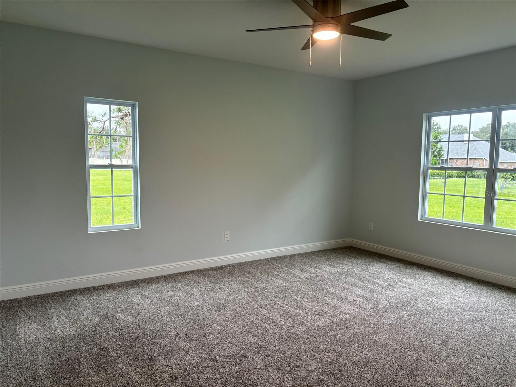
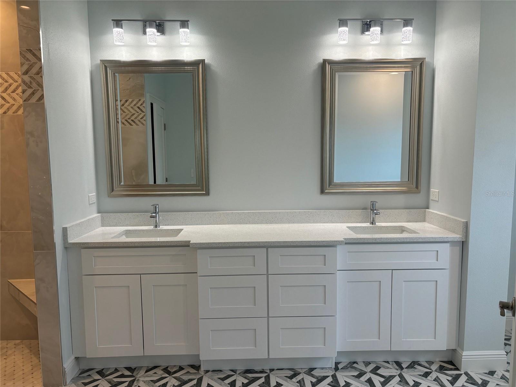
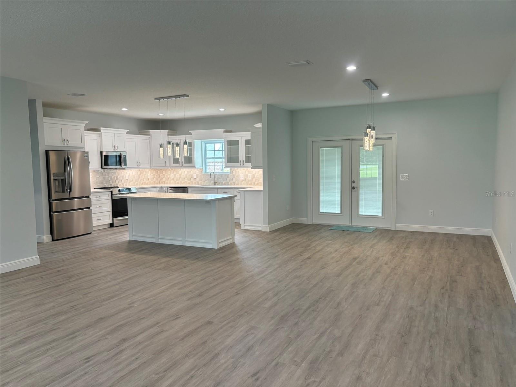
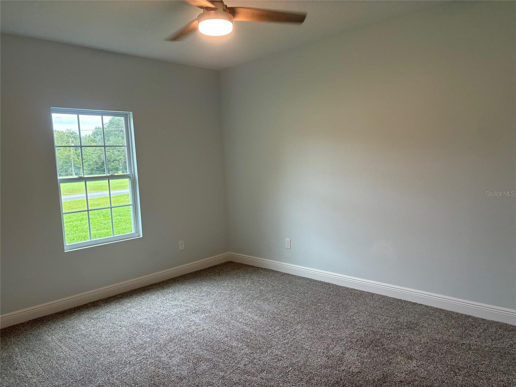
Active
122 SW SCOTT PL
$545,000
Features:
Property Details
Remarks
Charming Executive Home in Prime Location Welcome to your dream home! This beautifully designed, newly built residence offers the perfect blend of contemporary style and comfort. Nestled in the sought-after neighborhood of Russwood Estates, this 4-bedroom, 2-bathroom home is ideal for families and those who love to entertain. Spacious Layout: With an open-concept floor plan, this home boasts a grand living area that seamlessly flows into the dining and kitchen spaces, perfect for hosting gatherings or relaxing with family. Gourmet Kitchen: The state-of-the-art kitchen features top-of-the-line Frigidaire Gallery stainless steel appliances, quartz countertops, a large island with seating area, and ample cabinetry. Cooking enthusiasts will appreciate the modern design and functionality. Features such as a trash drawer, crown molding, under cabinet lighting and much more! Luxurious Master Suite: Retreat to your private oasis in the master suite, complete with a walk-in closet and a spa-like en-suite bathroom. Enjoy a soaking tub, a gorgeous walk-in shower with dual controls, and dual vanities for a touch of luxury. Three additional well-sized bedrooms offer plenty of space for family, guests, or a home office. Each room is thoughtfully designed with ample natural light and storage.
Financial Considerations
Price:
$545,000
HOA Fee:
N/A
Tax Amount:
$350
Price per SqFt:
$215.42
Tax Legal Description:
LOT 19 RUSSWOOD ESTATES UNIT 4. WD 1469-822, WD 1502-2727,
Exterior Features
Lot Size:
32670
Lot Features:
N/A
Waterfront:
No
Parking Spaces:
N/A
Parking:
Garage Door Opener
Roof:
Shingle
Pool:
No
Pool Features:
N/A
Interior Features
Bedrooms:
4
Bathrooms:
2
Heating:
Central, Electric, Heat Pump
Cooling:
Central Air
Appliances:
Dishwasher, Disposal, Electric Water Heater, Microwave, Range, Refrigerator
Furnished:
No
Floor:
Carpet, Luxury Vinyl, Tile
Levels:
One
Additional Features
Property Sub Type:
Single Family Residence
Style:
N/A
Year Built:
2024
Construction Type:
HardiPlank Type
Garage Spaces:
Yes
Covered Spaces:
N/A
Direction Faces:
North
Pets Allowed:
No
Special Condition:
None
Additional Features:
French Doors
Additional Features 2:
N/A
Map
- Address122 SW SCOTT PL
Featured Properties