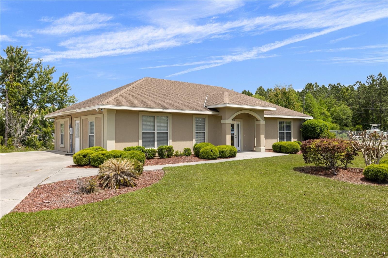
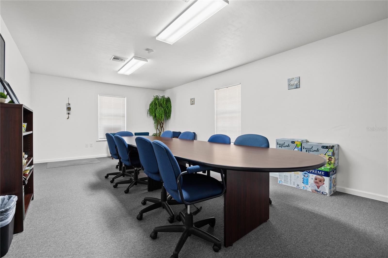
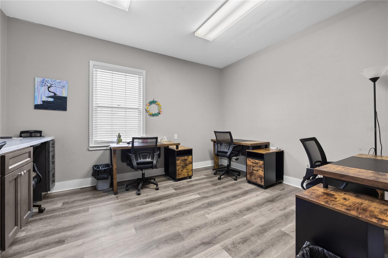
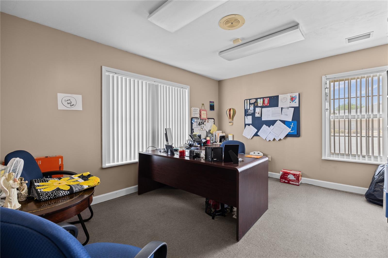
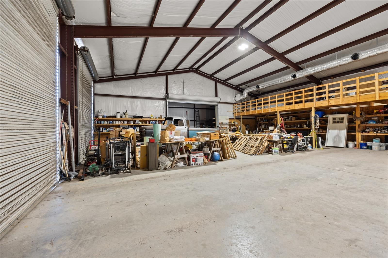
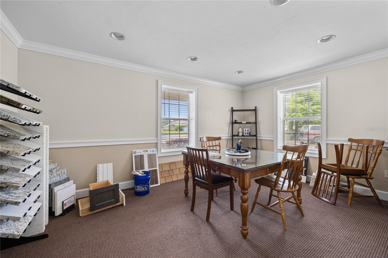
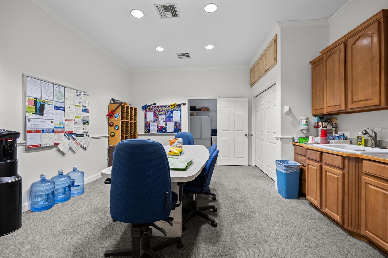
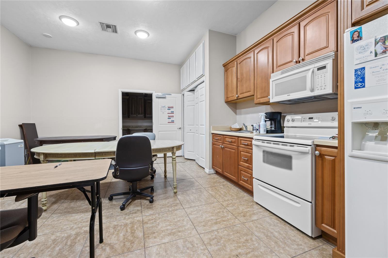
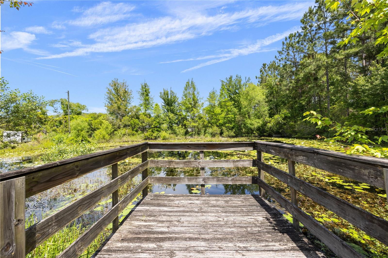
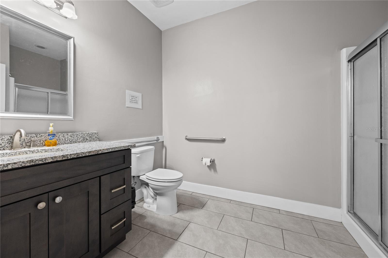
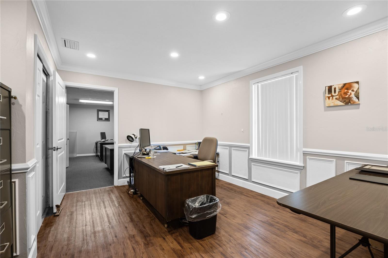
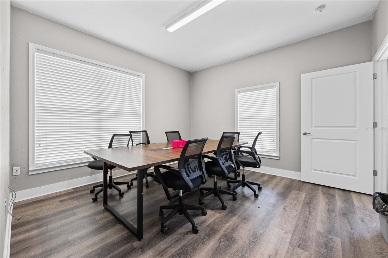
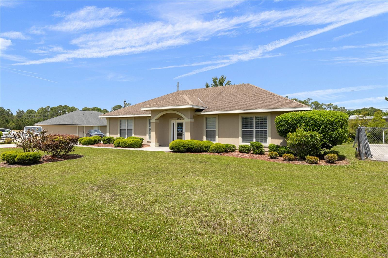
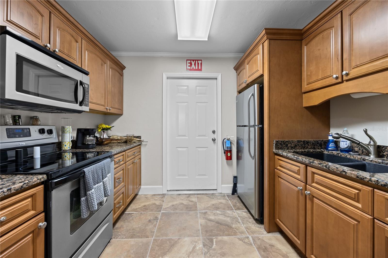
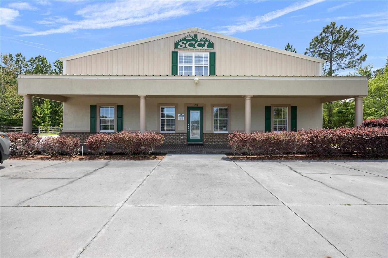
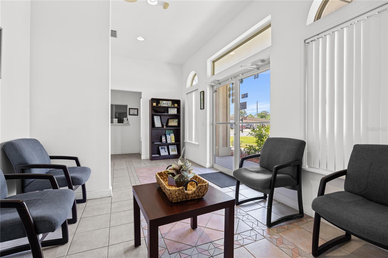
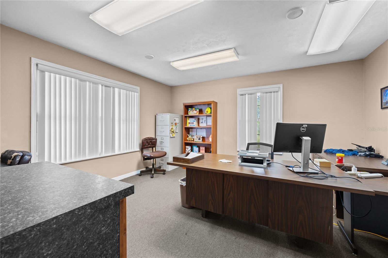
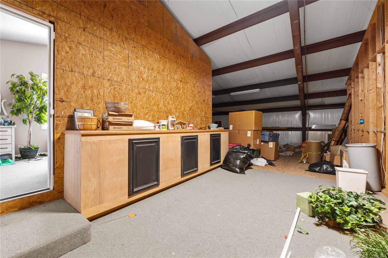
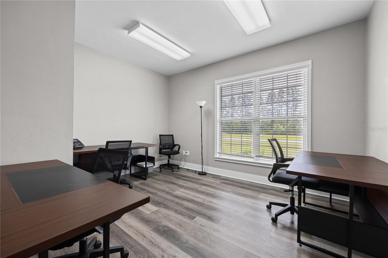
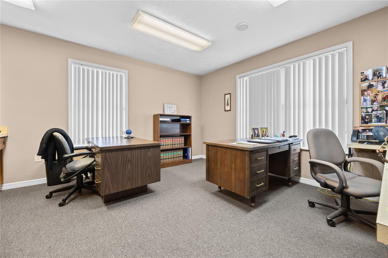
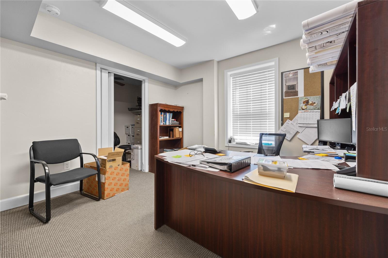
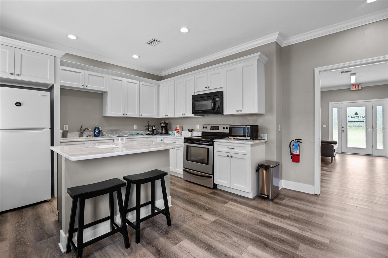
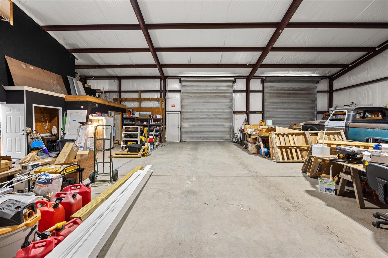
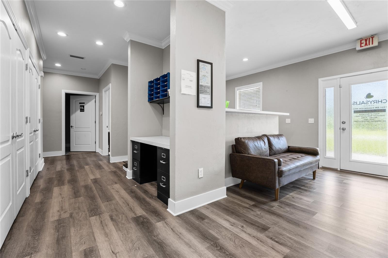
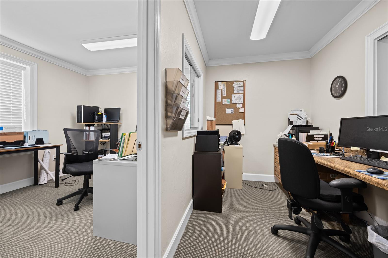
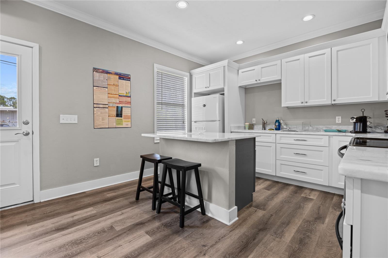
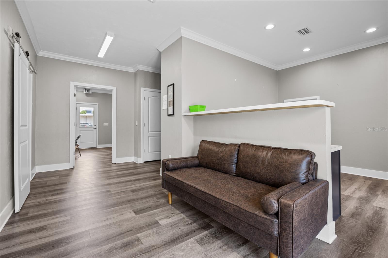
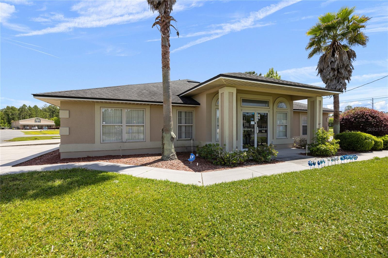
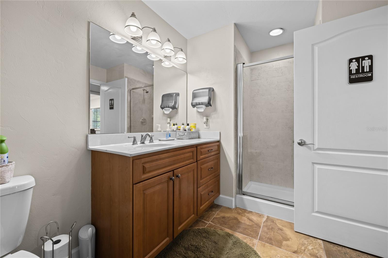
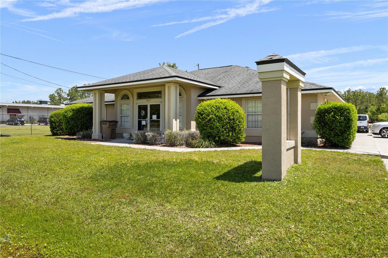
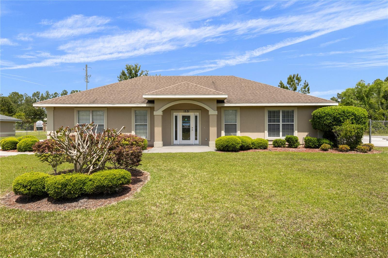
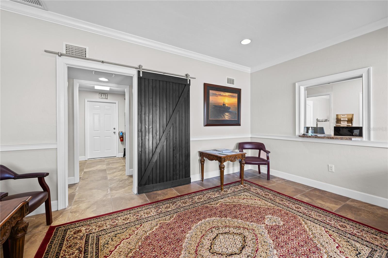
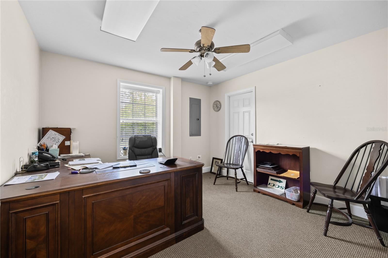
Active
853 SW SISTERS WELCOME RD
$1,750,000
Features:
Property Details
Remarks
This commercial office complex features three free-standing office buildings, with all three currently occupied. The fourth building, equipped with garage bay doors, is used by the owner but can be vacated with notice. Each office building has dedicated parking and easy road access. Additionally, the complex offers three undeveloped plots for future expansion or customized development. This facility supports various business activities in a professional and accessible environment.
Financial Considerations
Price:
$1,750,000
HOA Fee:
N/A
Tax Amount:
$7518
Price per SqFt:
$140.95
Tax Legal Description:
SECTION 01: Commence at the Northeast Corner of the SE 1/4 of the NE 1/4 of Section 01, Township 4 South, Range 16 East, run N 89 ° 1l'02"E along the Centerline of Grandview Avenue a distance of 107 .29 feet; thence s 28 ° 44'38"W a distance of 1164.69 feet to the POINT OF BEGINNING; thence s 61015'22"E a distance of 100.00 feet; thence S 28 ° 44'38"W a distance of 200.00 feet; thence N 61 °15'2?."W a distance of 100.00 feet; thence N 28 ° 44'38"E a distance of 200.00 feet to the POINT OF BEGINNING. SECTION 01: Commence at the Northeast Corner of the SE 1/4 of the NE 1/4 of Section 01, Township 4 South, Range 16 East, run N 89°11'02•E along the centerline of Grandview Avenue a distance of 107 .29 feet; thence S 28°44'38"W a distance of 1364.69 feet to the POINT OF BEGINNING; thence S 61°15'22"E a distance of 100.00 feet; thence S 28°44'38"W a distance of 50.00 feet; thence N 61°15'22"W a distance of 100.00 feet; thence N 28°44'38"E a distance of 50.00 feet to the POINT OF BEGINNING.
Exterior Features
Lot Size:
157882
Lot Features:
Other, Oversized Lot, Paved
Waterfront:
No
Parking Spaces:
N/A
Parking:
Parking Spaces - 13 to 18, Parking Spaces - 19 to 30
Roof:
Metal, Shingle
Pool:
No
Pool Features:
N/A
Interior Features
Bedrooms:
Bathrooms:
0
Heating:
Central
Cooling:
Office Only, Central Air
Appliances:
N/A
Furnished:
No
Floor:
N/A
Levels:
N/A
Additional Features
Property Sub Type:
Office
Style:
N/A
Year Built:
1993
Construction Type:
Cement Siding
Garage Spaces:
No
Covered Spaces:
N/A
Direction Faces:
N/A
Pets Allowed:
No
Special Condition:
None
Additional Features:
N/A
Additional Features 2:
N/A
Map
- Address853 SW SISTERS WELCOME RD
Featured Properties