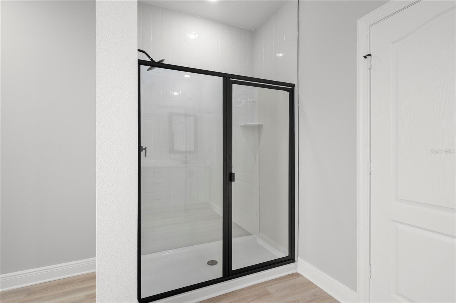
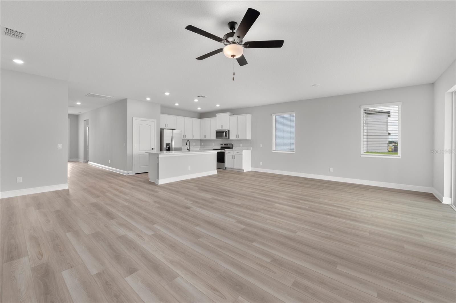
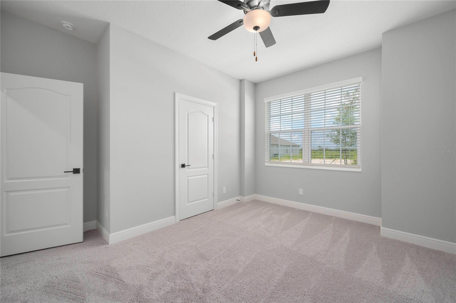
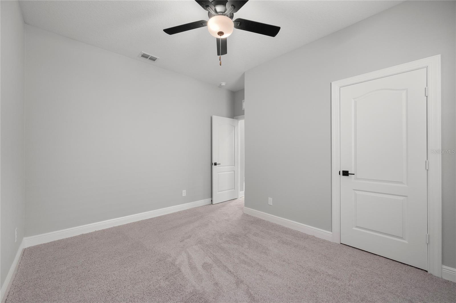
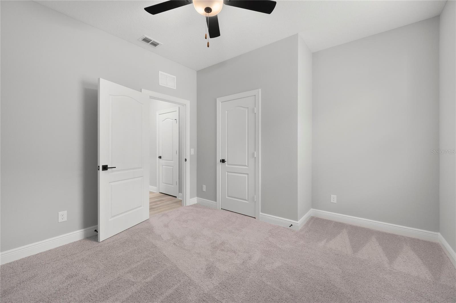
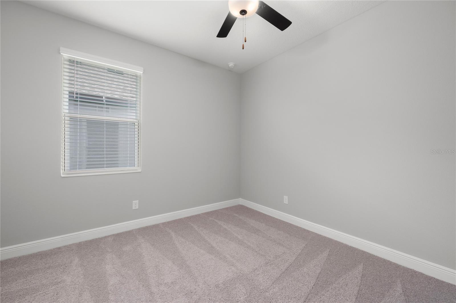
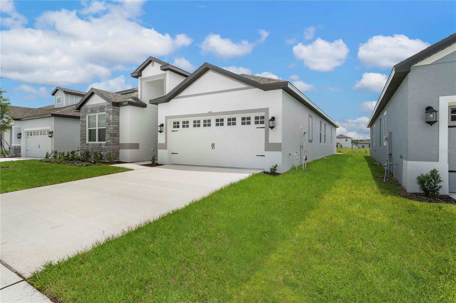
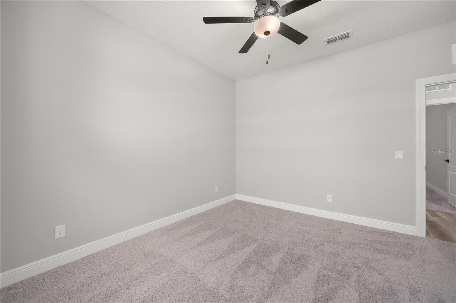
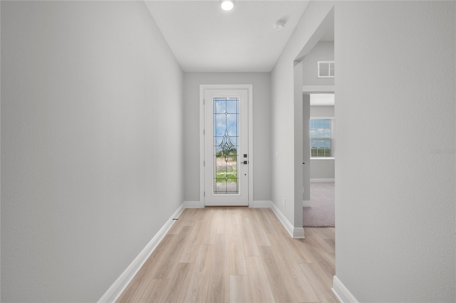
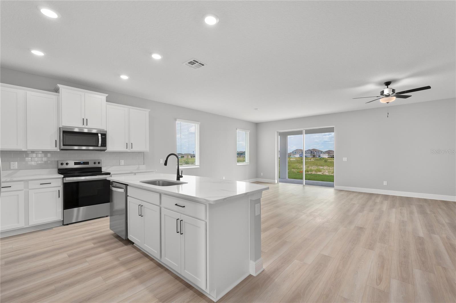
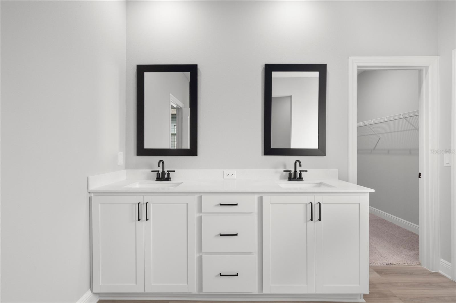
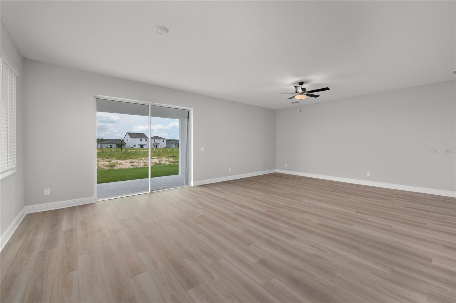
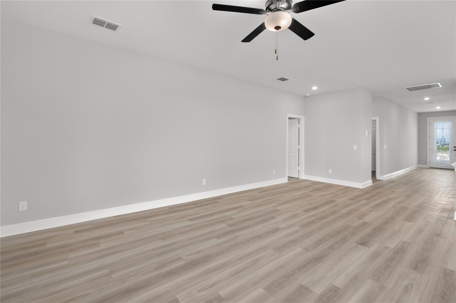
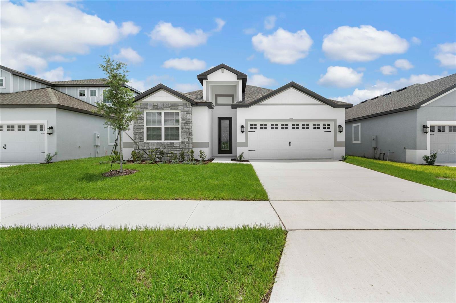
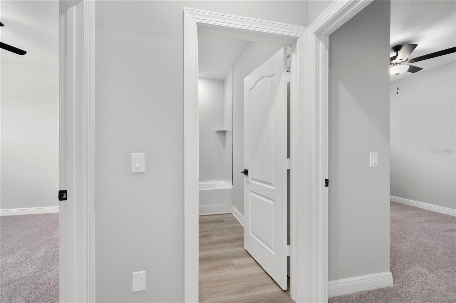
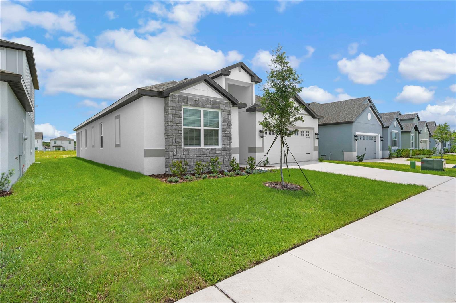
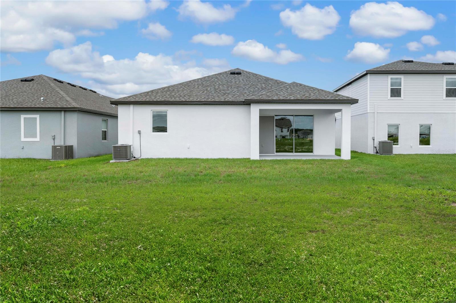
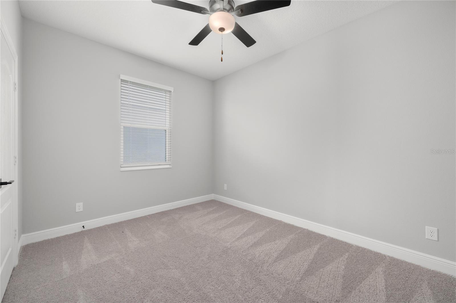
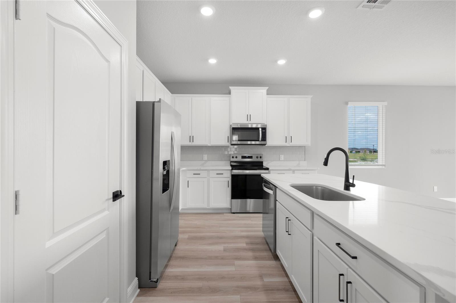
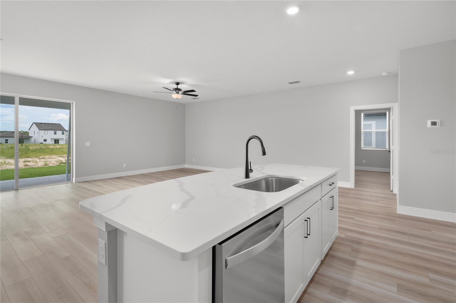
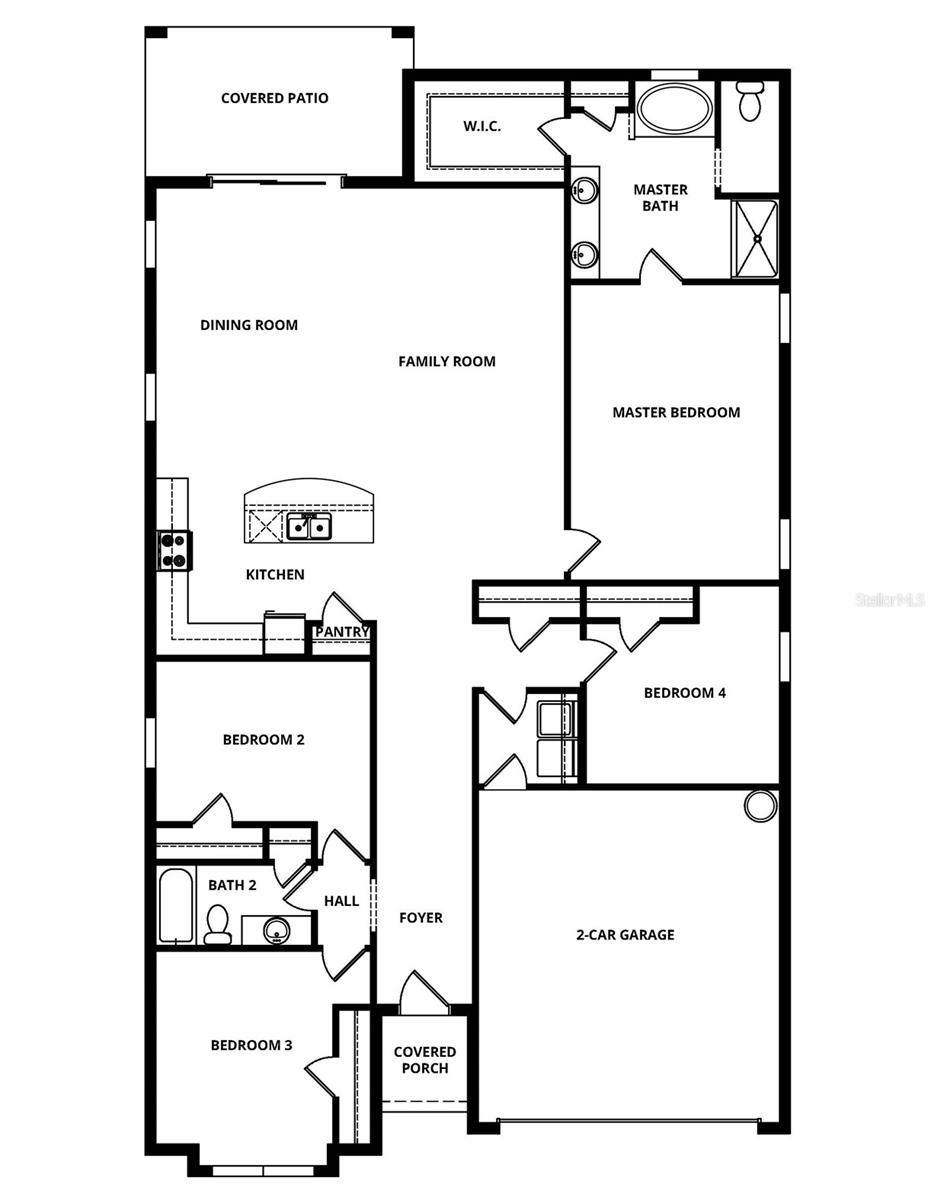
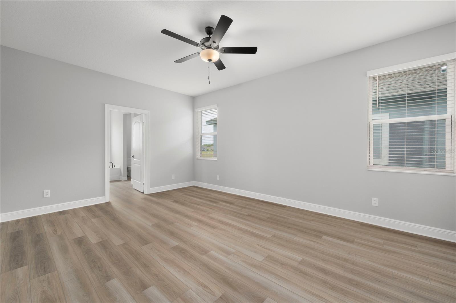
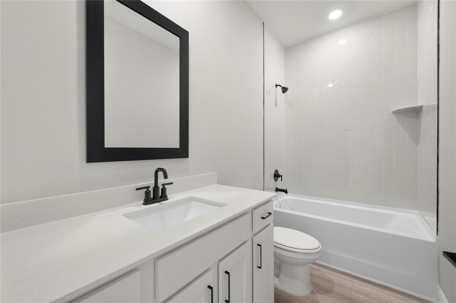
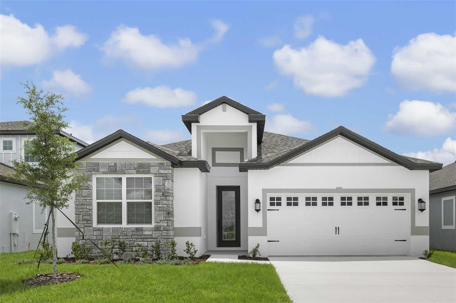
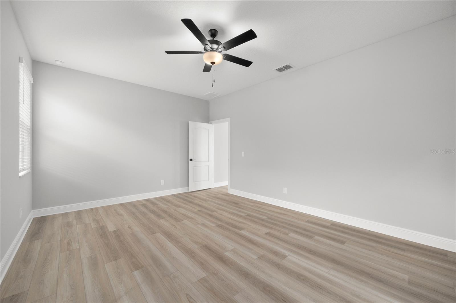
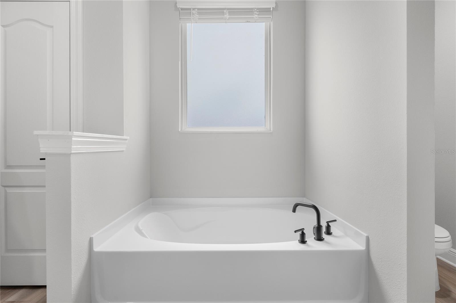
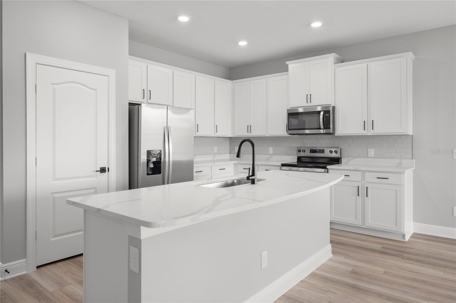
Active
3344 CHINOTTO DR
$449,900
Features:
Property Details
Remarks
Pre-Construction. To be built. Welcome to the Azalea, a thoughtfully designed 4-bedroom, 2-bathroom home offering comfort, style, and beautiful surroundings. Step inside through the long foyer and into the spacious family room, dining area, and chef-ready kitchen. The kitchen features a large island breakfast bar, granite countertops, white wood cabinetry, a walk-in pantry, and stainless steel Whirlpool appliances. The private master retreat, tucked at the back of the home, boasts a large walk-in closet and a spa-inspired bathroom with dual sinks, a linen closet, and a relaxing garden tub. Luxury vinyl flooring flows throughout the main living areas and the master bedroom, while the additional bedrooms are carpeted for comfort. Outside, you’ll find a welcoming covered front porch, professional landscaping, and a rear patio perfect for relaxing. This home is perfectly situated on a homesite that backs up to a dry pond, offering added privacy, no rear neighbors, and stunning sunset views in the evenings. Nestled in Gum Lake Preserve, a picturesque lakeside community, homeowners enjoy direct access to Gum Lake with a boat ramp, future fishing dock, playground, picnic areas, and nature trails. Perfectly located just minutes from I-4 and centrally positioned between Tampa and Orlando, Gum Lake Preserve blends natural beauty with everyday convenience.
Financial Considerations
Price:
$449,900
HOA Fee:
40
Tax Amount:
$1074.26
Price per SqFt:
$214.65
Tax Legal Description:
GUM LAKE PRESERVE PHASE 2 PB 210 PGS 07-11 LOT 68
Exterior Features
Lot Size:
5846
Lot Features:
Paved
Waterfront:
No
Parking Spaces:
N/A
Parking:
Driveway, Garage Door Opener
Roof:
Shingle
Pool:
No
Pool Features:
N/A
Interior Features
Bedrooms:
4
Bathrooms:
2
Heating:
Electric, Exhaust Fan, Heat Pump
Cooling:
Central Air
Appliances:
Dishwasher, Disposal, Electric Water Heater, Exhaust Fan, Ice Maker, Microwave, Range, Refrigerator
Furnished:
No
Floor:
Carpet, Luxury Vinyl
Levels:
One
Additional Features
Property Sub Type:
Single Family Residence
Style:
N/A
Year Built:
2026
Construction Type:
Block, Stone, Stucco
Garage Spaces:
Yes
Covered Spaces:
N/A
Direction Faces:
East
Pets Allowed:
Yes
Special Condition:
None
Additional Features:
Lighting, Sidewalk, Sliding Doors
Additional Features 2:
N/A
Map
- Address3344 CHINOTTO DR
Featured Properties