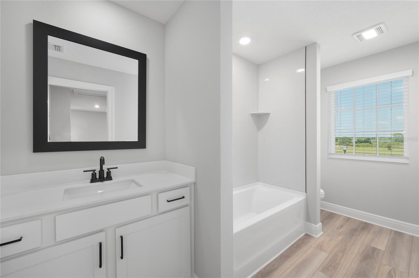
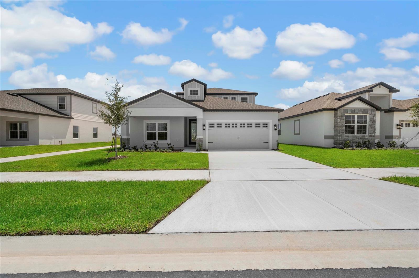
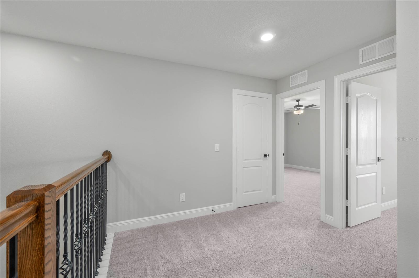
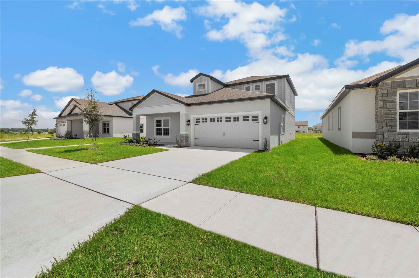
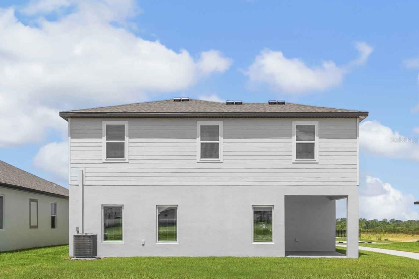
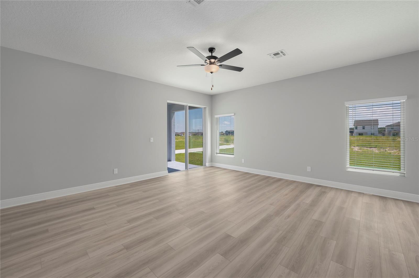
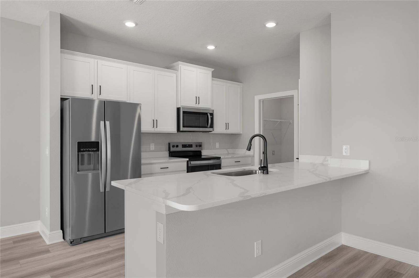
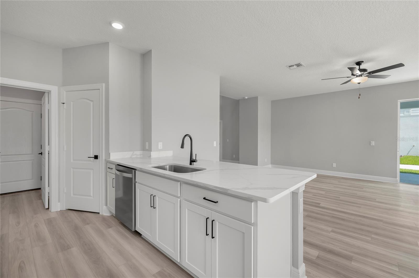
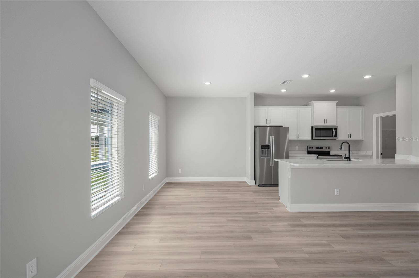
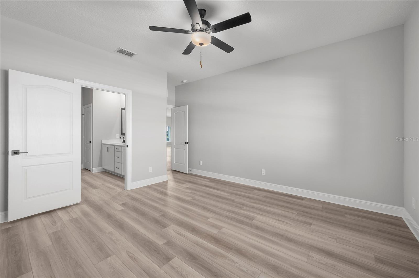
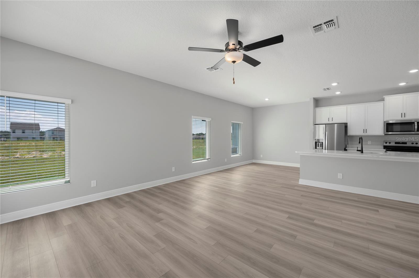
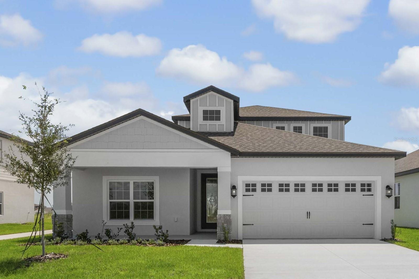
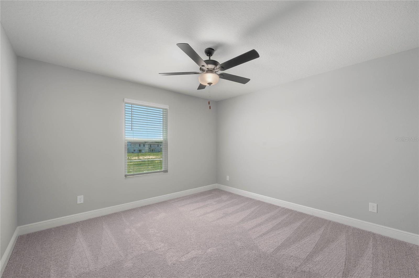
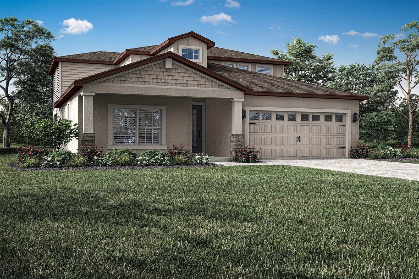
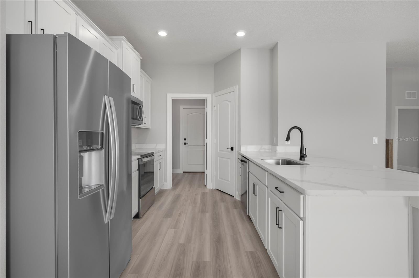
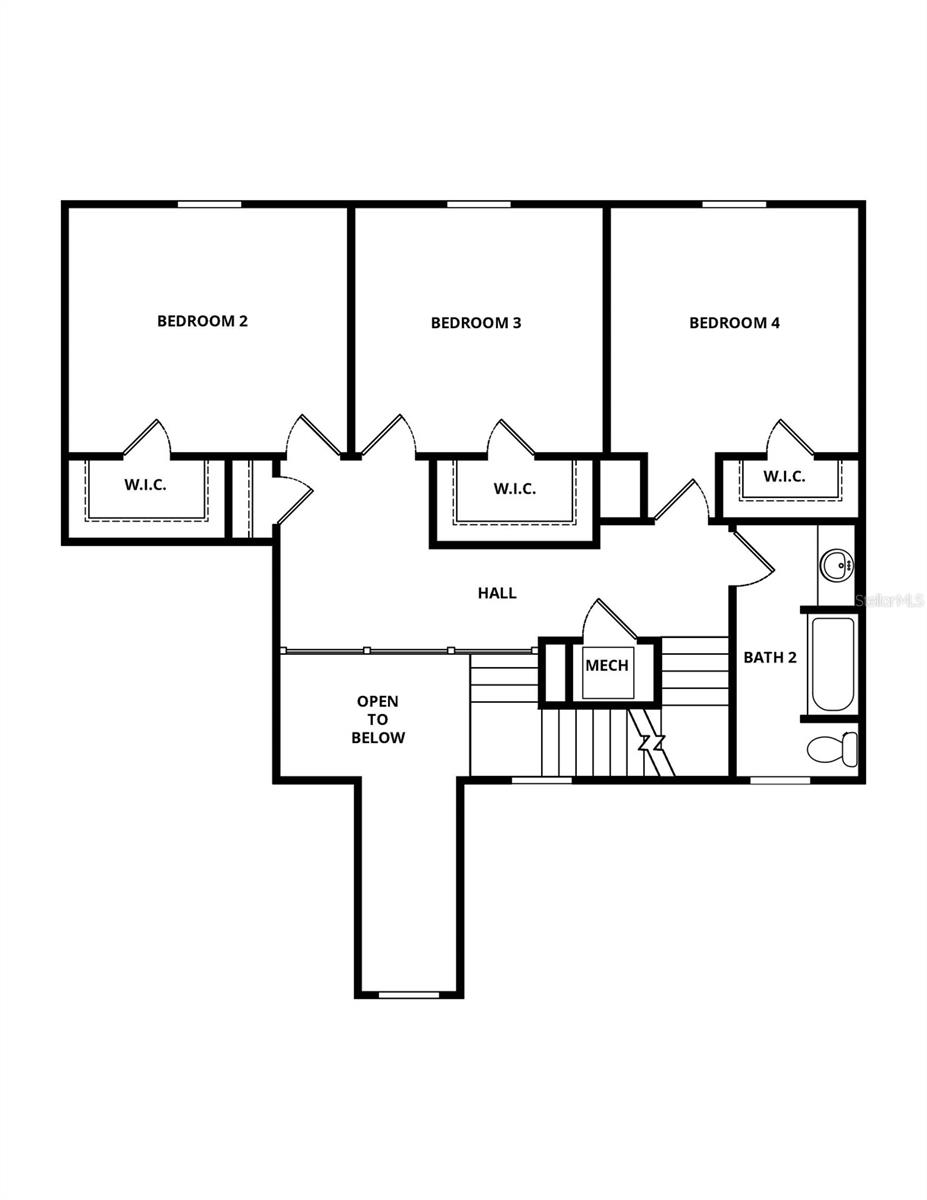
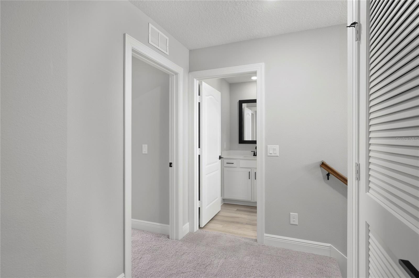
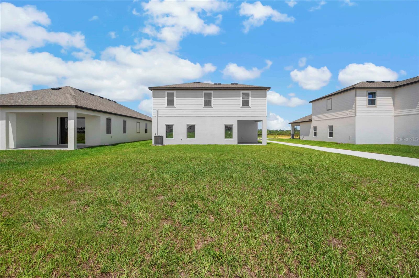
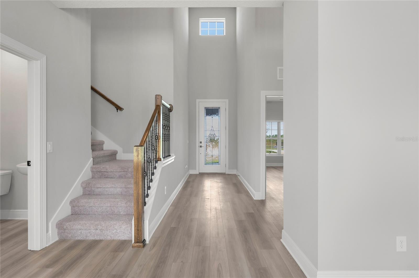
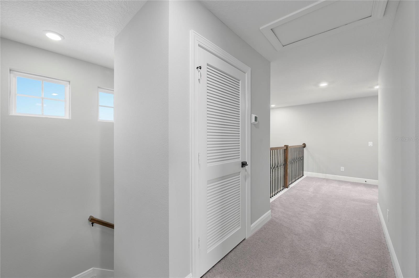
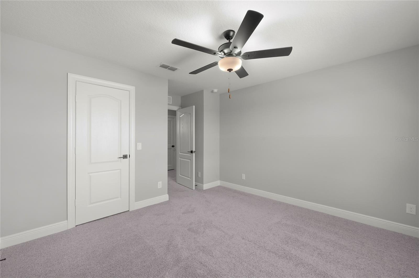
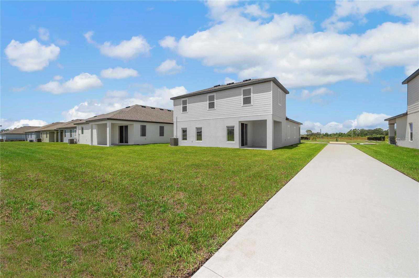
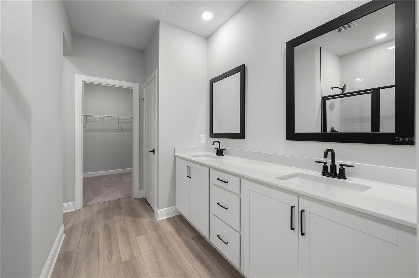
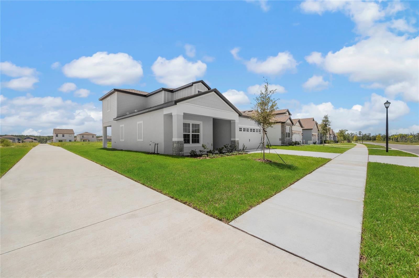
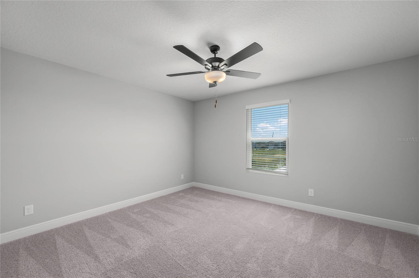
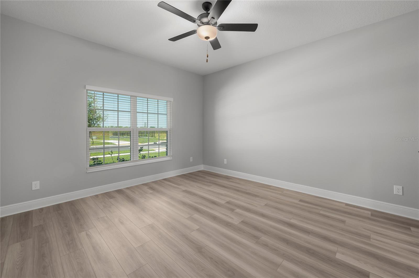
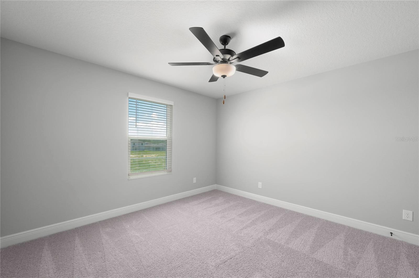
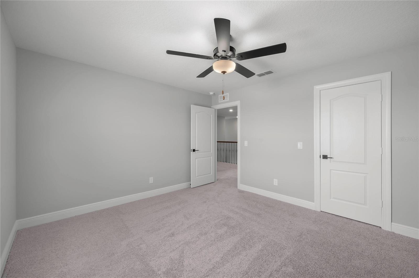
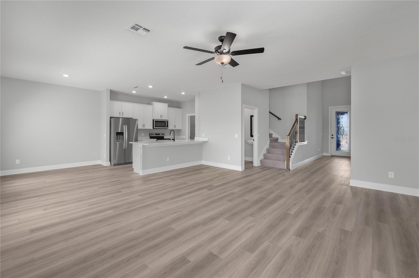
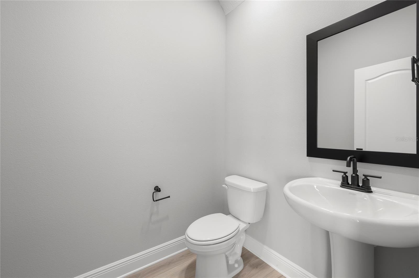
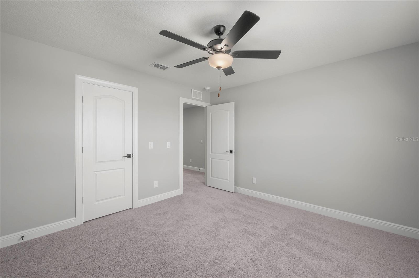
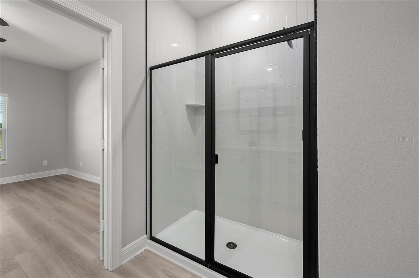
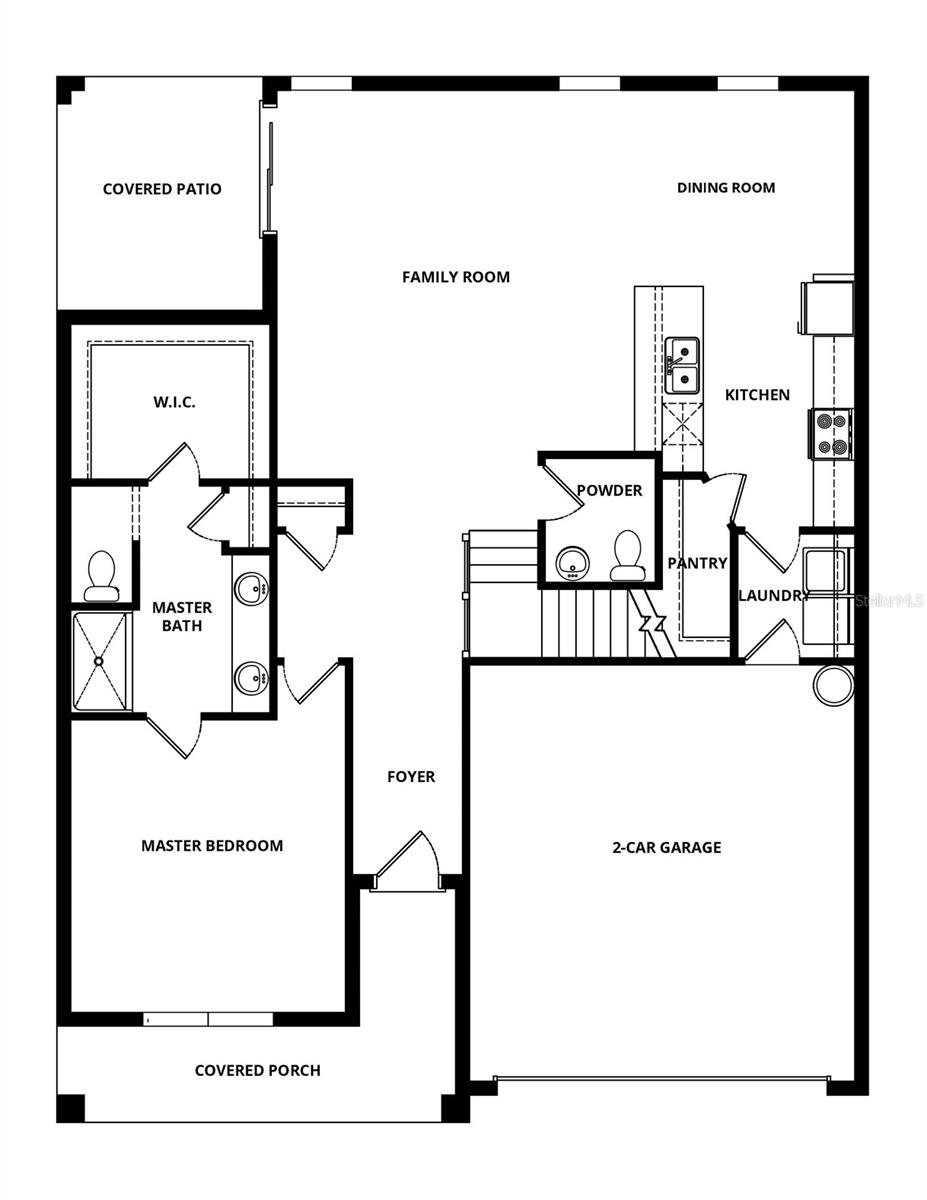
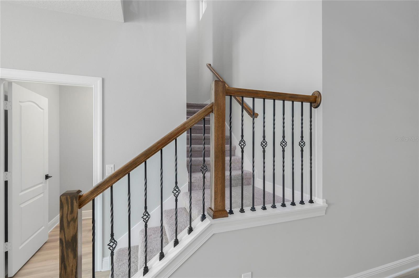
Active
3340 CHINOTTO DR
$475,900
Features:
Property Details
Remarks
Pre-Construction. To be built. Discover the Myrtle at Gum Lake Preserve — a stunning two-story, four-bedroom, two-and-a-half-bath home designed with space, comfort, and style in mind. With four generously sized bedrooms, each featuring its own walk-in closet, this home is perfect for growing families or those who love extra storage. The spacious first floor features an open-concept layout ideal for entertaining, along with a luxurious master retreat thoughtfully positioned downstairs for added privacy. The master suite easily fits a king-size bed, dresser, and cozy reading nook, while the en-suite bath boasts a sleek dual vanity and a linen closet for added convenience. Upstairs, you’ll find three additional bedrooms and a full bathroom with a double-sink vanity, offering plenty of room for everyone. The chef-inspired kitchen is the heart of the home, showcasing quartz countertops, subway tile backsplash, white cabinetry with matte black hardware, stainless steel appliances, and a large pantry for organization. Professional front yard landscaping adds curb appeal, while smart home features and energy-efficient upgrades — including a programmable thermostat and double-pane windows — ensure comfort and savings year-round. Set within the scenic, lakeside community of Gum Lake Preserve, residents enjoy a wide array of amenities including a public boat ramp, children’s playground, fishing pier, walking trails, picnic areas, a charming community gazebo, and convenient access to nearby shopping and dining. Whether you’re hosting indoors or enjoying time outside, the Myrtle offers the perfect blend of lifestyle and luxury. Don’t miss this opportunity to own such a beautiful home — schedule your private tour today!
Financial Considerations
Price:
$475,900
HOA Fee:
40
Tax Amount:
$1074.26
Price per SqFt:
$216.91
Tax Legal Description:
GUM LAKE PRESERVE PHASE 2 PB 210 PGS 07-11 LOT 67
Exterior Features
Lot Size:
6264
Lot Features:
Paved
Waterfront:
No
Parking Spaces:
N/A
Parking:
Driveway, Garage Door Opener
Roof:
Shingle
Pool:
No
Pool Features:
N/A
Interior Features
Bedrooms:
4
Bathrooms:
3
Heating:
Electric, Exhaust Fan, Heat Pump
Cooling:
Central Air
Appliances:
Dishwasher, Disposal, Electric Water Heater, Exhaust Fan, Ice Maker, Microwave, Range, Refrigerator
Furnished:
No
Floor:
Carpet, Luxury Vinyl
Levels:
Two
Additional Features
Property Sub Type:
Single Family Residence
Style:
N/A
Year Built:
2026
Construction Type:
Block, Stone, Stucco
Garage Spaces:
Yes
Covered Spaces:
N/A
Direction Faces:
Southwest
Pets Allowed:
Yes
Special Condition:
None
Additional Features:
Lighting, Sidewalk, Sliding Doors
Additional Features 2:
N/A
Map
- Address3340 CHINOTTO DR
Featured Properties