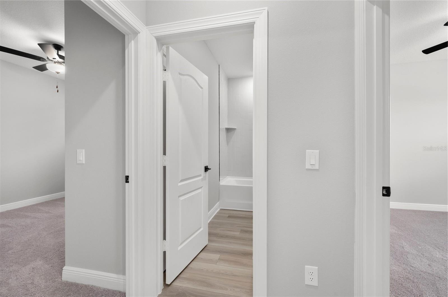
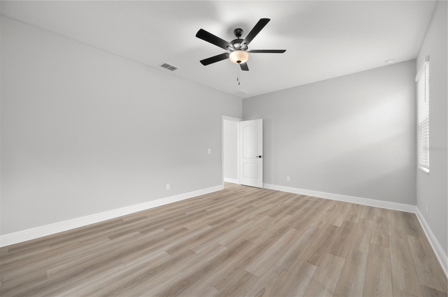
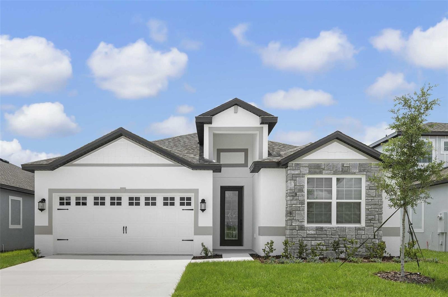
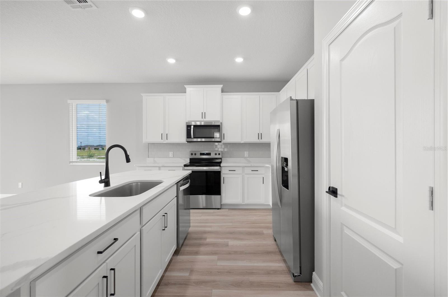
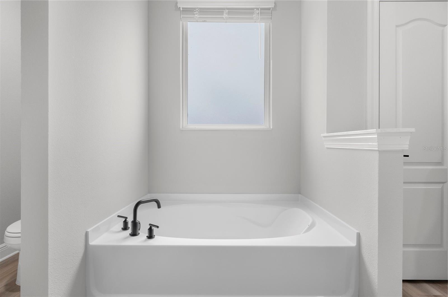
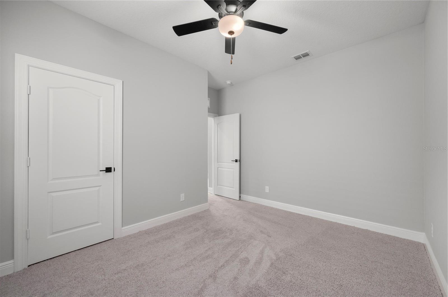
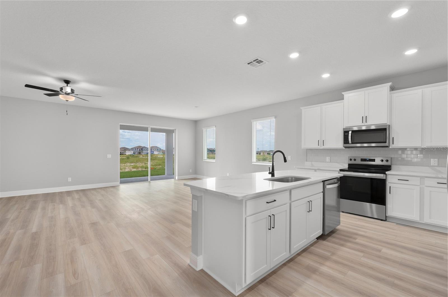
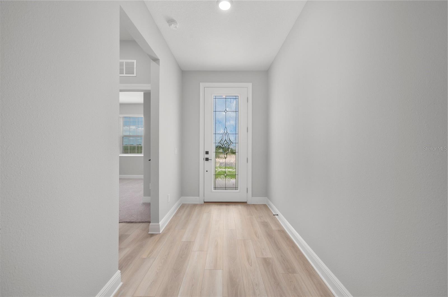
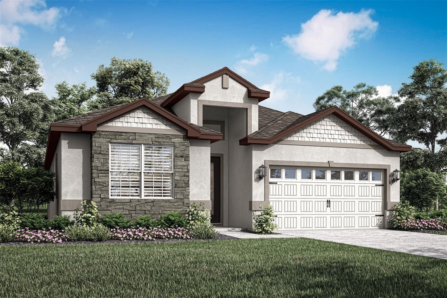
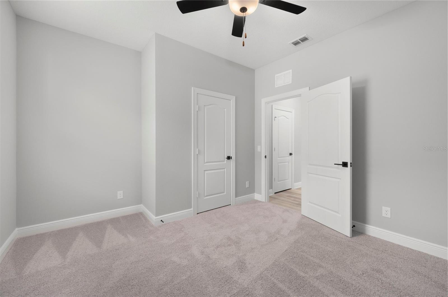
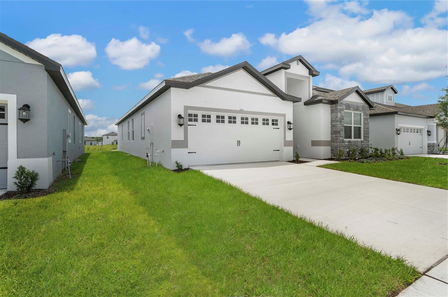
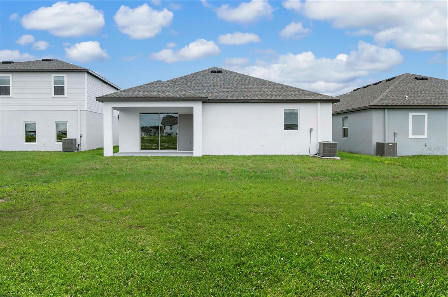
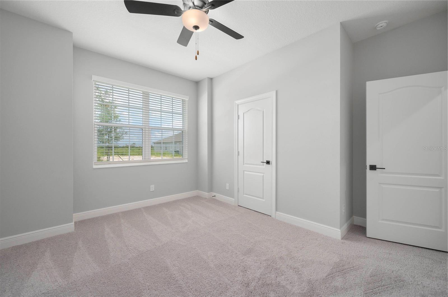
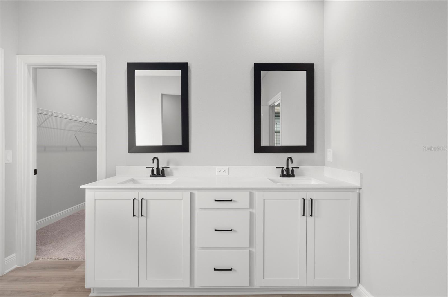
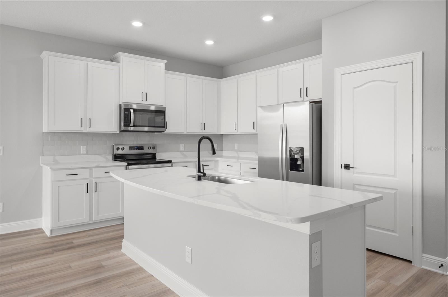
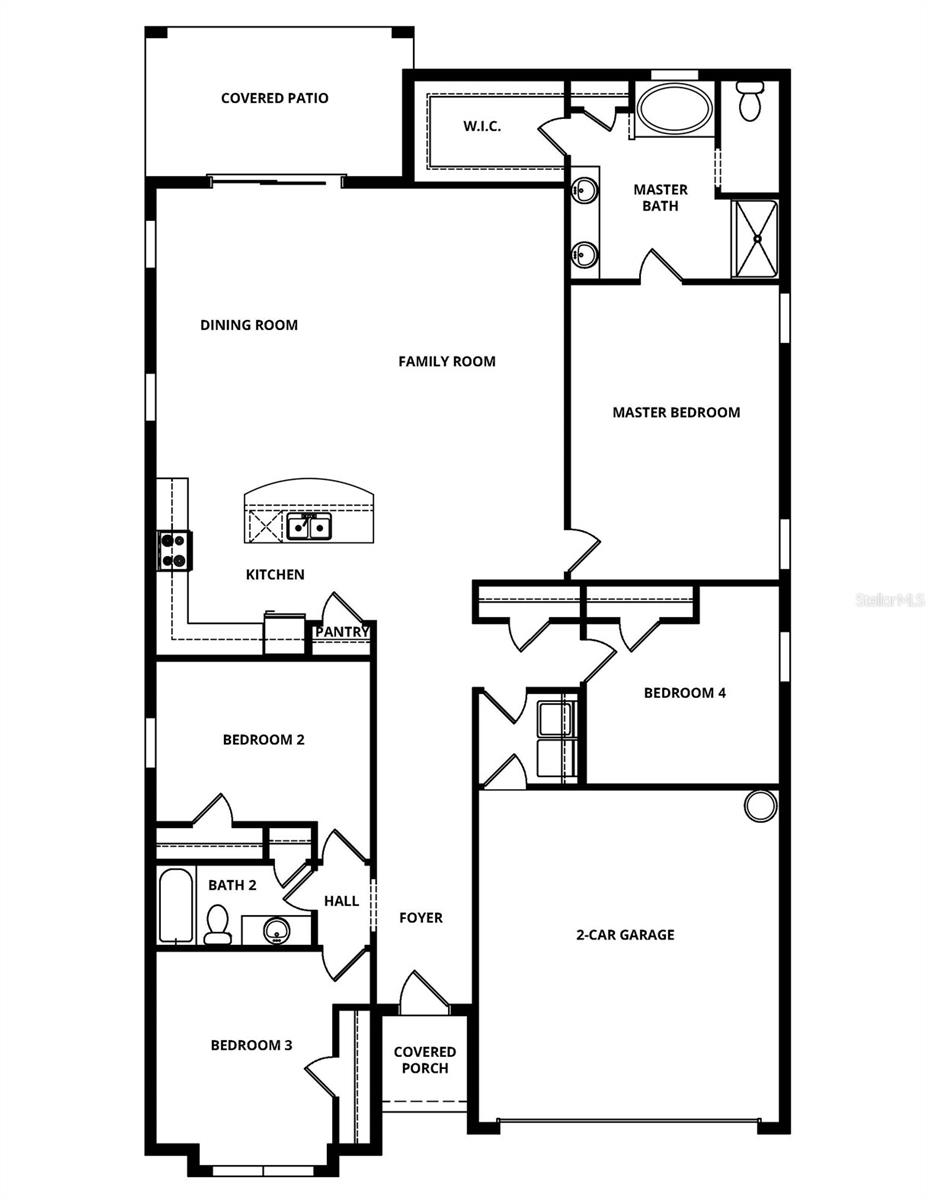
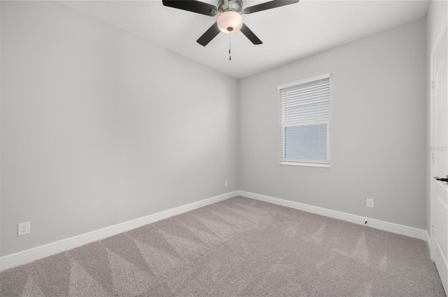
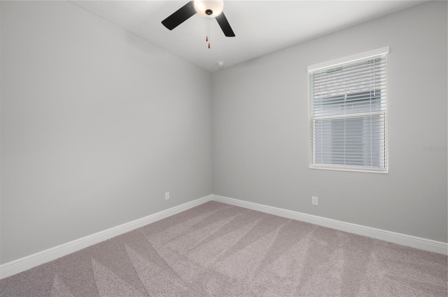
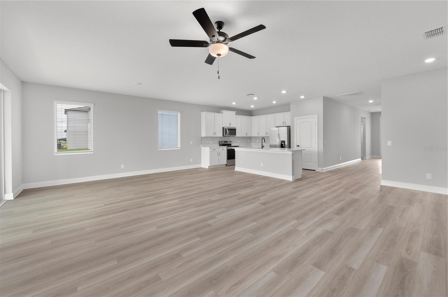
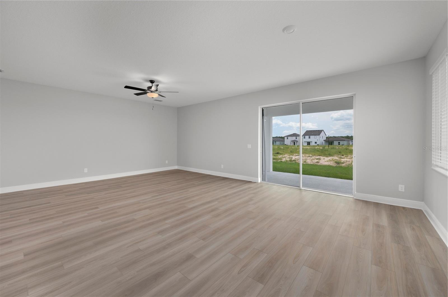
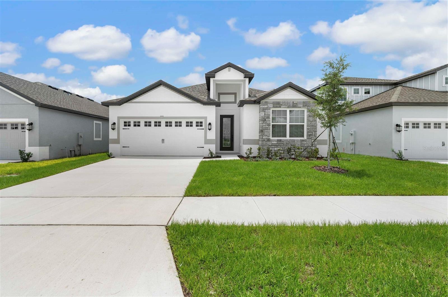
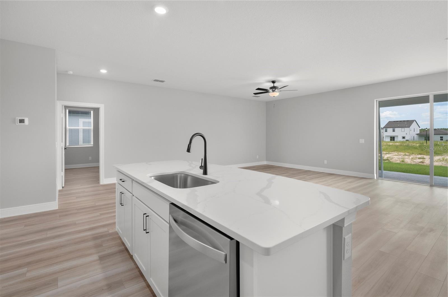
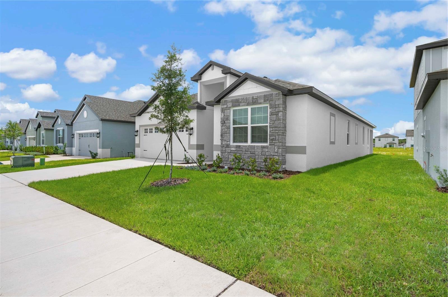
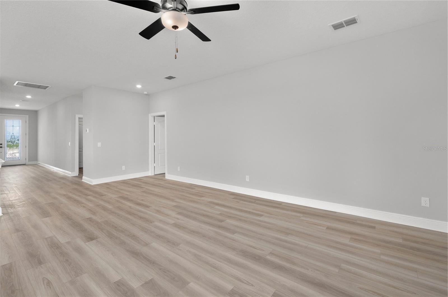
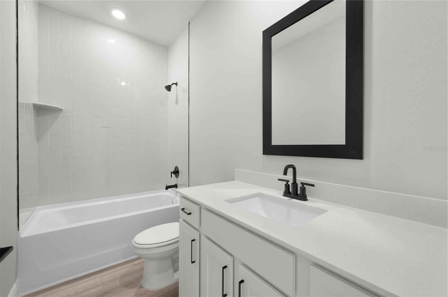
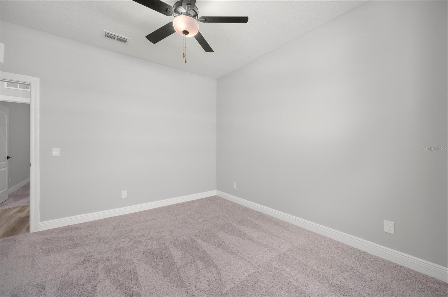
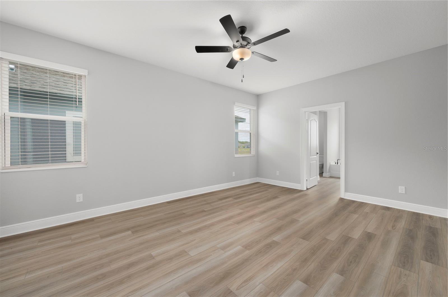
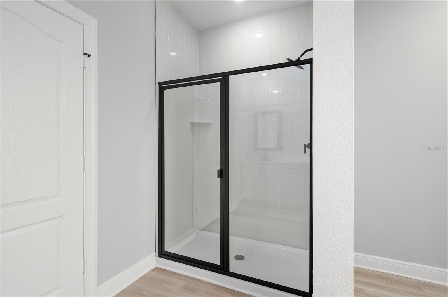
Active
3334 CHINOTTO DR
$452,900
Features:
Property Details
Remarks
Pre-Construction. To be built. Step into style and comfort with the Azalea model at Gum Lake Preserve — a stunning four-bedroom, two-bathroom home designed for modern living! With its open-concept layout and upgraded finishes throughout, this home offers the perfect space for making lasting memories. The heart of the home is the chef-ready kitchen, featuring sleek white cabinets with matte black hardware, quartz countertops, a gorgeous subway tile backsplash, stainless steel appliances, and a large island with a breakfast bar for casual dining. A separate dining room adds the perfect space for family meals and special gatherings. The expansive family room creates a warm and inviting atmosphere, ideal for movie nights or simply relaxing. The private master retreat is tucked away with a spacious walk-in closet, dual sink vanity, and a linen closet for added storage. Additional linen closets are thoughtfully placed throughout the home to keep things organized and functional. Enjoy outdoor living with a covered front porch and a spacious back patio, perfect for enjoying Florida’s sunshine. The professionally landscaped front yard is just one of the many included upgrades, along with smart home features, energy-efficient touches like double-pane windows, and a programmable thermostat that brings convenience and comfort together. Located in the scenic community of Gum Lake Preserve, you’ll enjoy access to a public boat ramp, walking trails, a fishing pier, picnic areas, a children’s playground, a community gazebo, and nearby shopping and dining. With quick access to I-4, commuting to Orlando or Tampa is easy and convenient. Don’t miss your chance to own this beautiful home — schedule your private tour today!
Financial Considerations
Price:
$452,900
HOA Fee:
40
Tax Amount:
$1074.26
Price per SqFt:
$216.08
Tax Legal Description:
GUM LAKE PRESERVE PHASE 2 PB 210 PGS 07-11 LOT 66
Exterior Features
Lot Size:
5846
Lot Features:
Paved
Waterfront:
No
Parking Spaces:
N/A
Parking:
Driveway, Garage Door Opener
Roof:
Shingle
Pool:
No
Pool Features:
N/A
Interior Features
Bedrooms:
4
Bathrooms:
2
Heating:
Electric, Exhaust Fan, Heat Pump
Cooling:
Central Air
Appliances:
Dishwasher, Disposal, Electric Water Heater, Exhaust Fan, Ice Maker, Microwave, Range, Refrigerator
Furnished:
No
Floor:
Carpet, Luxury Vinyl
Levels:
One
Additional Features
Property Sub Type:
Single Family Residence
Style:
N/A
Year Built:
2026
Construction Type:
Block, Stone, Stucco
Garage Spaces:
Yes
Covered Spaces:
N/A
Direction Faces:
East
Pets Allowed:
Yes
Special Condition:
None
Additional Features:
Lighting, Sidewalk, Sliding Doors
Additional Features 2:
N/A
Map
- Address3334 CHINOTTO DR
Featured Properties