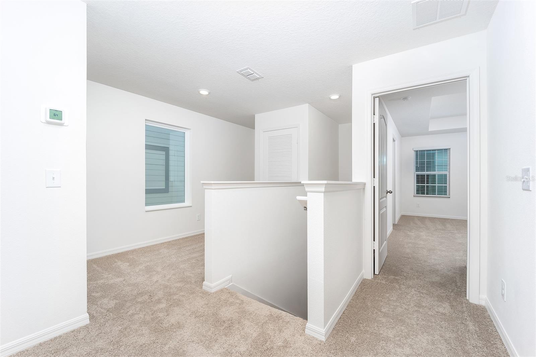
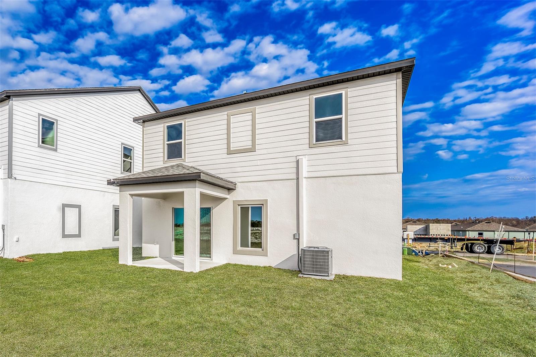
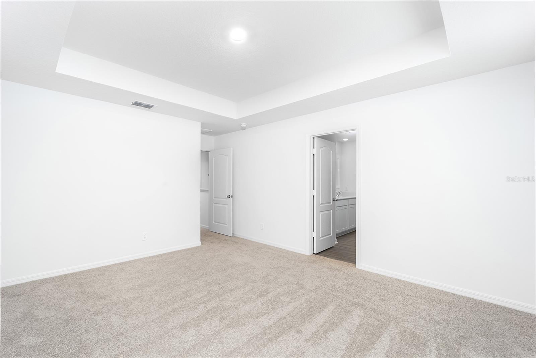
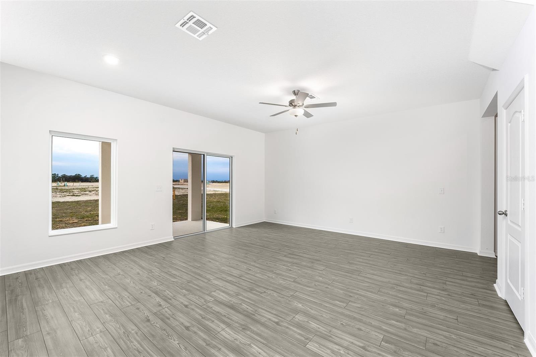
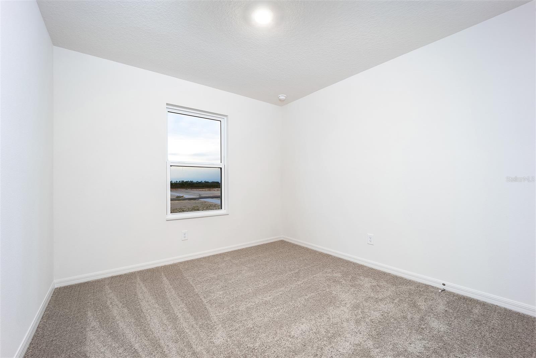
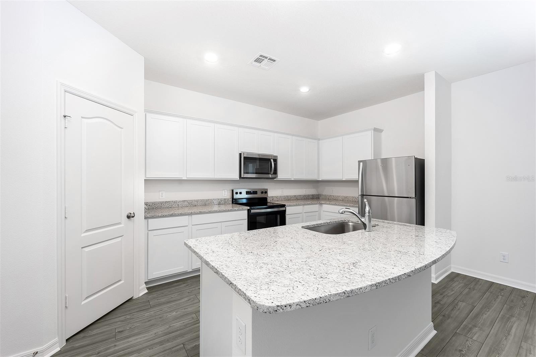
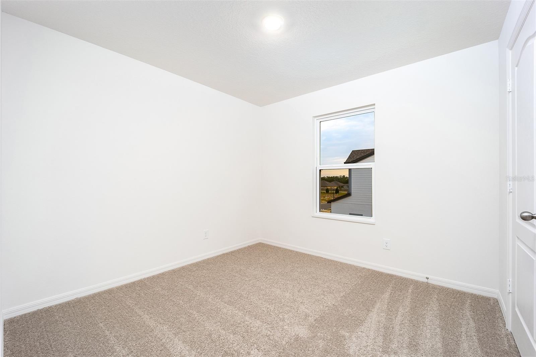
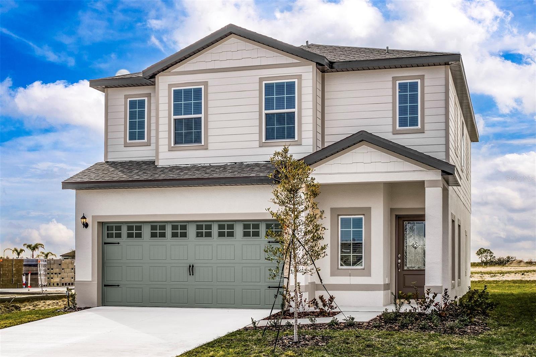
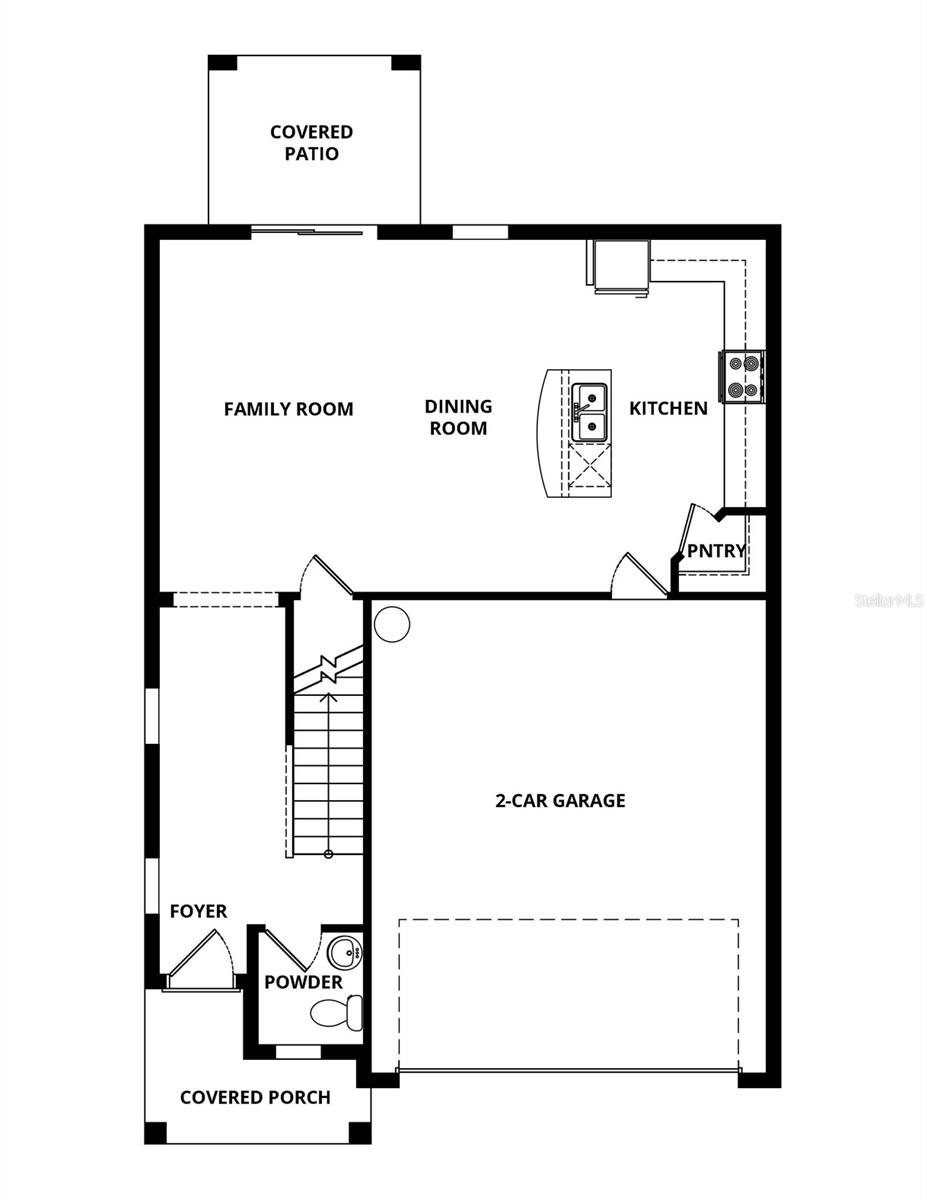
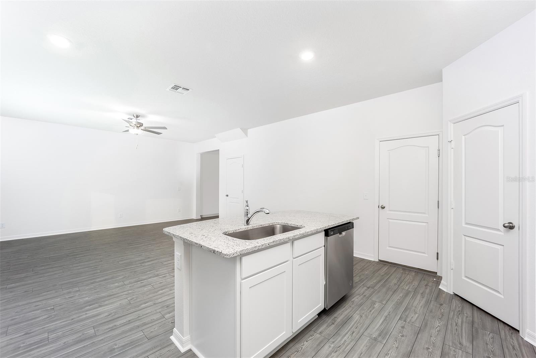
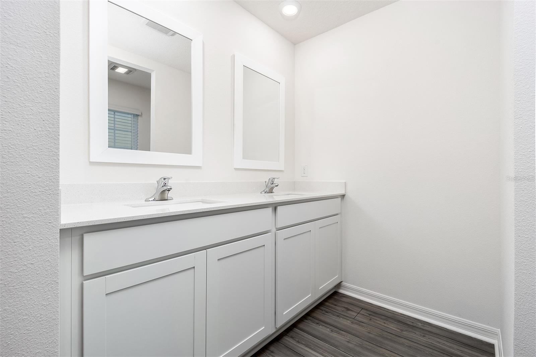
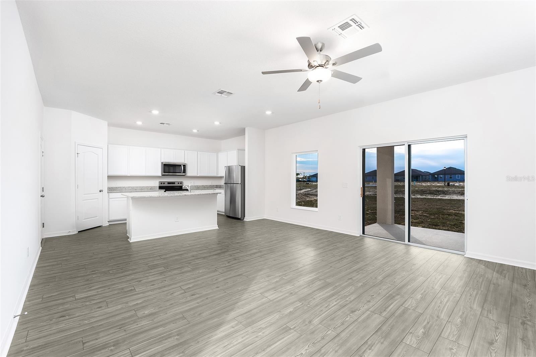
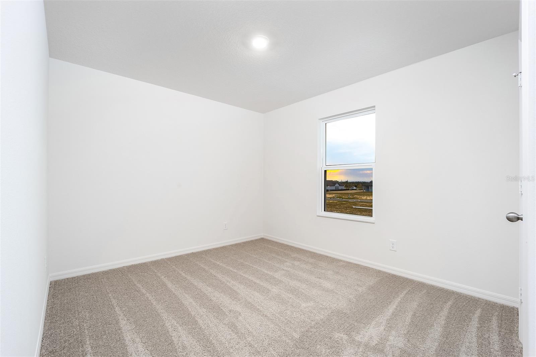
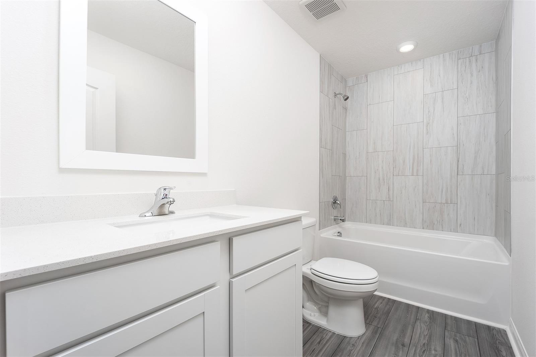
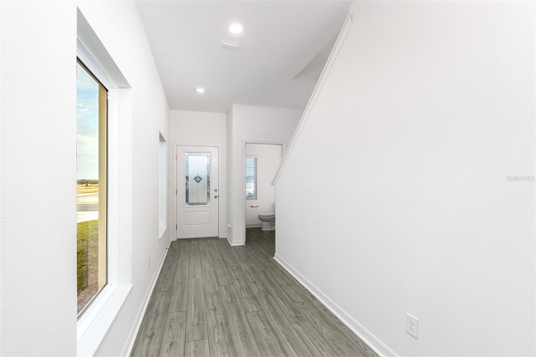
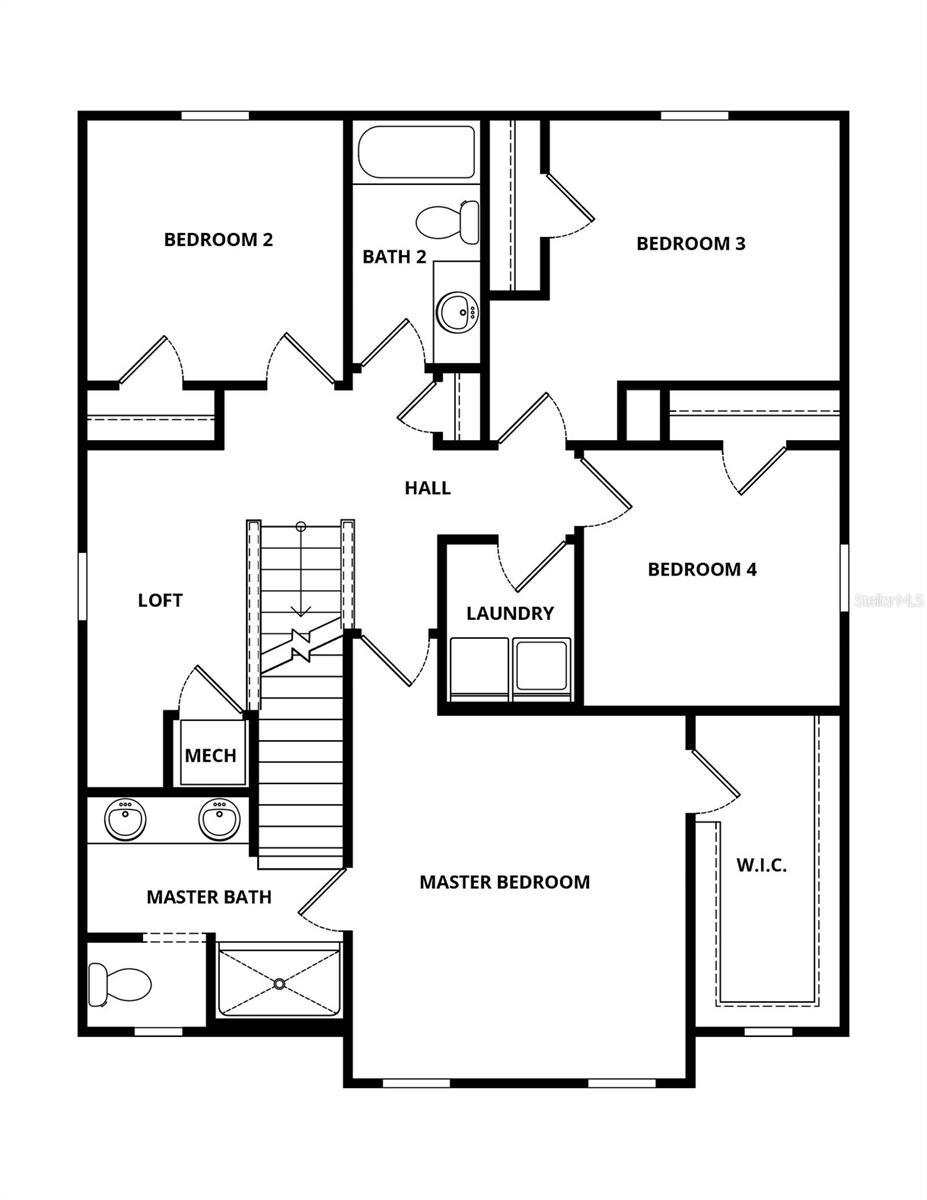
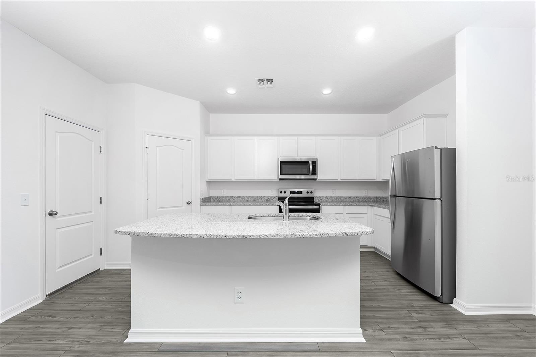
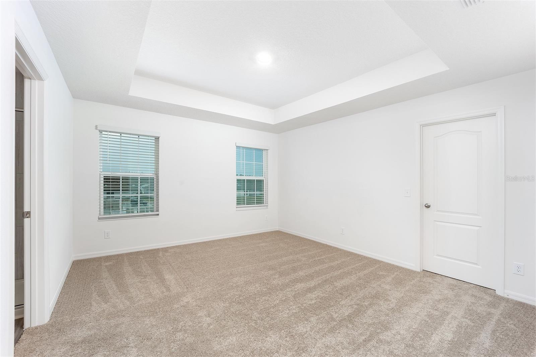
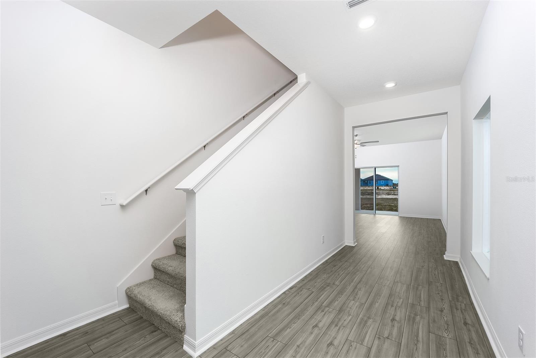
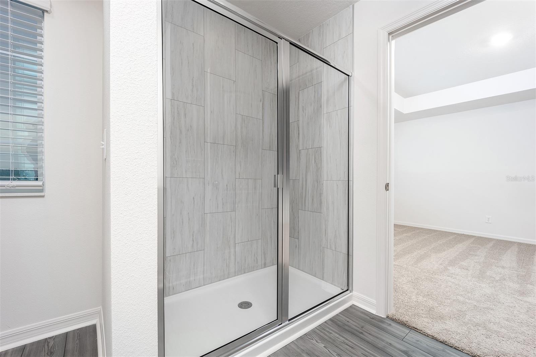
Active
3712 BERGAMOT ST
$390,900
Features:
Property Details
Remarks
Pre-Construction. To be built. Introducing the Mangrove model at Gum Lake Preserve — a spacious two-story, four-bedroom, two-and-a-half-bath home with a two-car garage and thoughtful design throughout. This home is filled with designer upgrades and offers the perfect amount of space for your family to grow and thrive. Step inside to a grand foyer and discover an open-concept main level with an ideal layout for family gatherings. The kitchen is a true standout, featuring an expansive island with breakfast bar, exceptional counter space, and a generously sized four-shelf pantry to keep everything organized. The kitchen seamlessly flows into the family and dining areas, creating a bright, airy space perfect for entertaining. A sliding glass door leads out to the covered back lanai, blending indoor comfort with outdoor enjoyment. Upstairs, all four bedrooms are tucked away for extra privacy. The spacious loft is a flexible area that can be transformed into a home office, playroom, or media room. The luxurious master retreat easily fits a king-size bed and includes a large walk-in closet and a spa-inspired bathroom with dual vanities and a walk-in shower. Outside, enjoy a long covered front porch and beautifully landscaped front yard. Located in the desirable Gum Lake Preserve, residents enjoy access to walking trails, a community gazebo, children’s playground, fishing pier, picnic area, and a public boat ramp. Just minutes from I-4, this peaceful community offers quick access to both Orlando and Tampa, making it ideal for commuters and nature lovers alike! Don't miss out on this incredible home in a community full of amenities! Schedule your tour today!
Financial Considerations
Price:
$390,900
HOA Fee:
40
Tax Amount:
$999.47
Price per SqFt:
$215.85
Tax Legal Description:
GUM LAKE PRESERVE PHASE 1 PB 199 PGS 43-50 LOT 211
Exterior Features
Lot Size:
4668
Lot Features:
N/A
Waterfront:
No
Parking Spaces:
N/A
Parking:
Driveway, Garage Door Opener
Roof:
Shingle
Pool:
No
Pool Features:
N/A
Interior Features
Bedrooms:
4
Bathrooms:
3
Heating:
Electric, Heat Pump
Cooling:
Central Air
Appliances:
Dishwasher, Disposal, Electric Water Heater, Exhaust Fan, Ice Maker, Microwave, Range, Refrigerator
Furnished:
No
Floor:
Carpet, Luxury Vinyl
Levels:
Two
Additional Features
Property Sub Type:
Single Family Residence
Style:
N/A
Year Built:
2026
Construction Type:
Block, Stucco
Garage Spaces:
Yes
Covered Spaces:
N/A
Direction Faces:
East
Pets Allowed:
Yes
Special Condition:
None
Additional Features:
Lighting, Sidewalk, Sliding Doors
Additional Features 2:
N/A
Map
- Address3712 BERGAMOT ST
Featured Properties