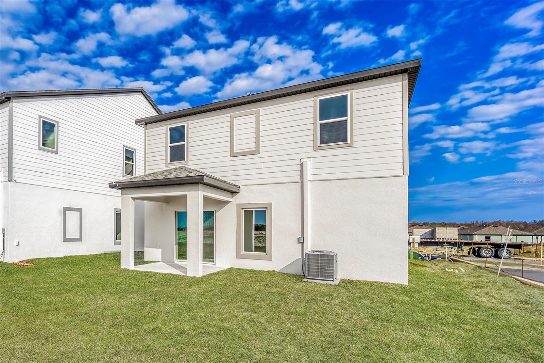
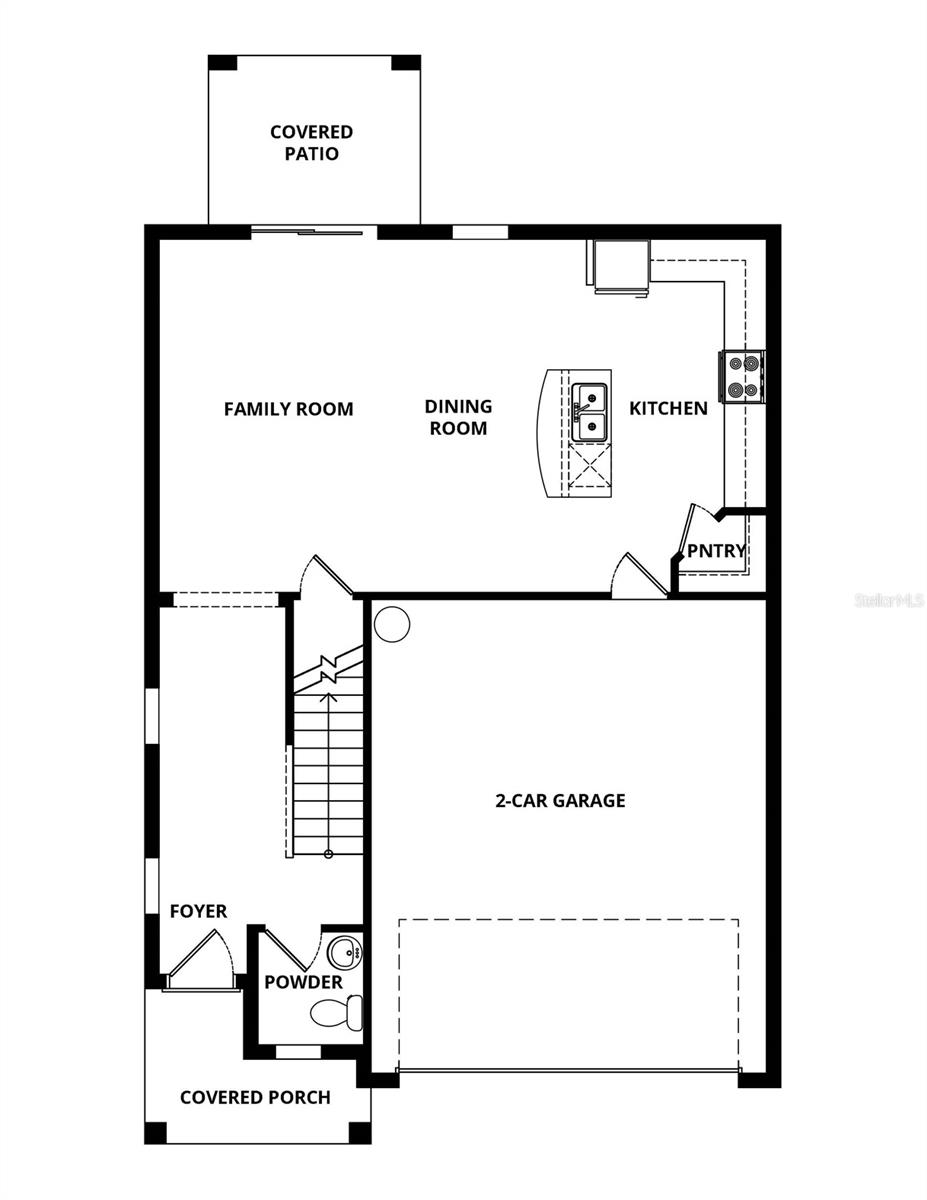
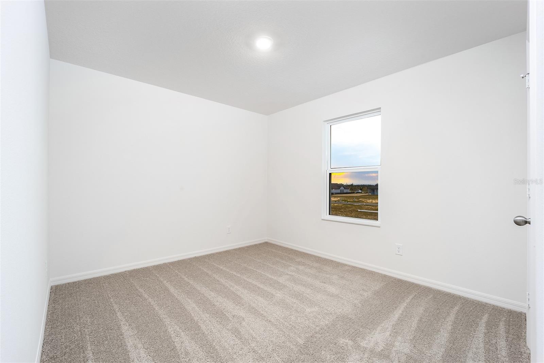
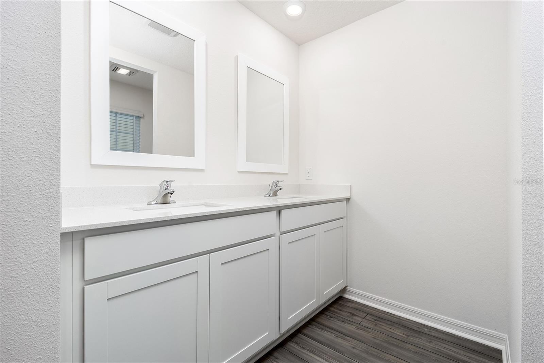
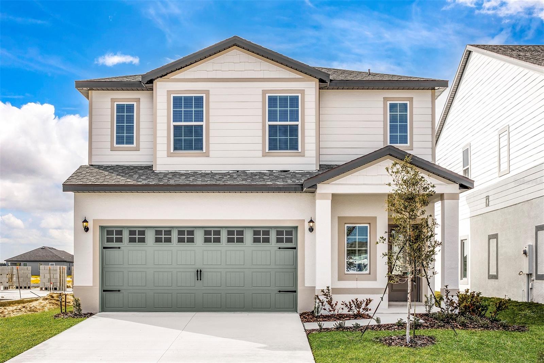
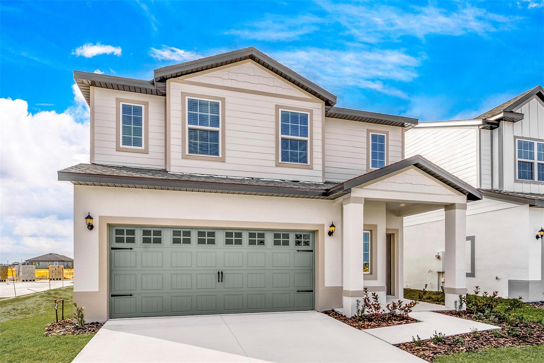
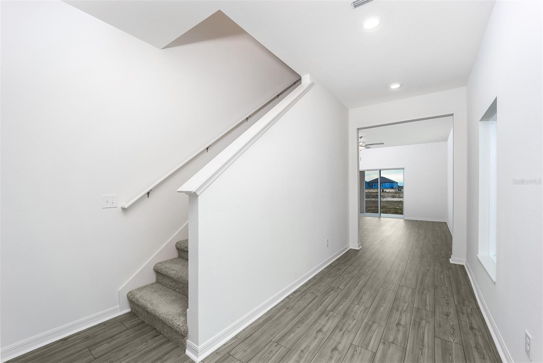
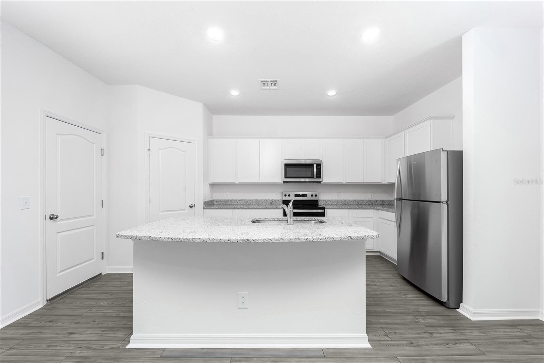
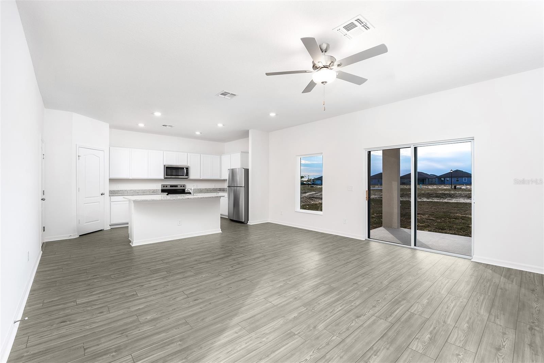
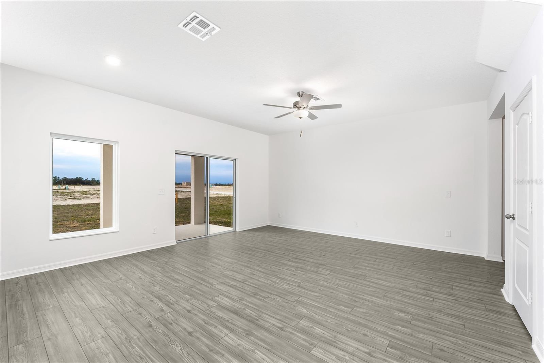

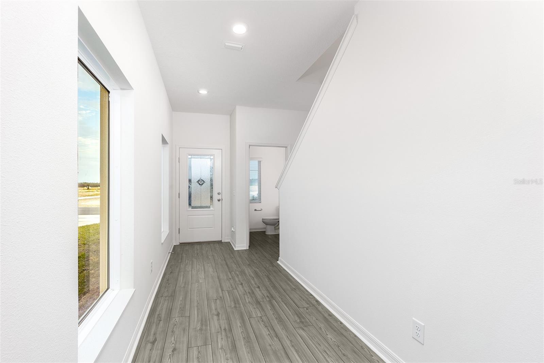
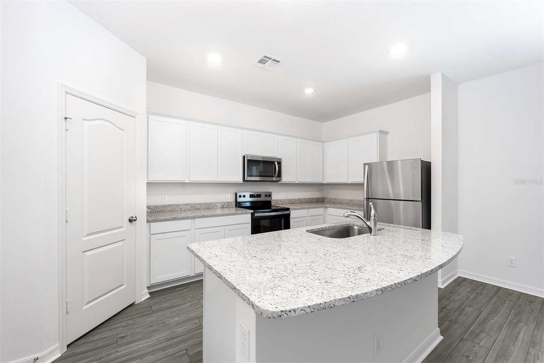
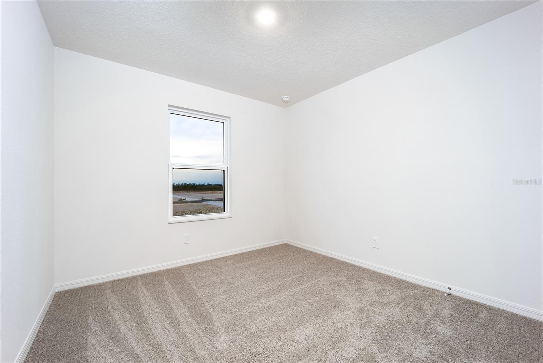
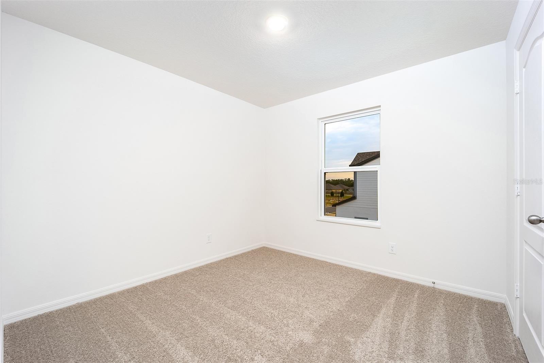
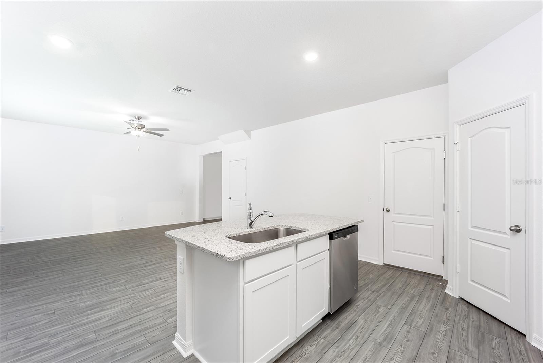
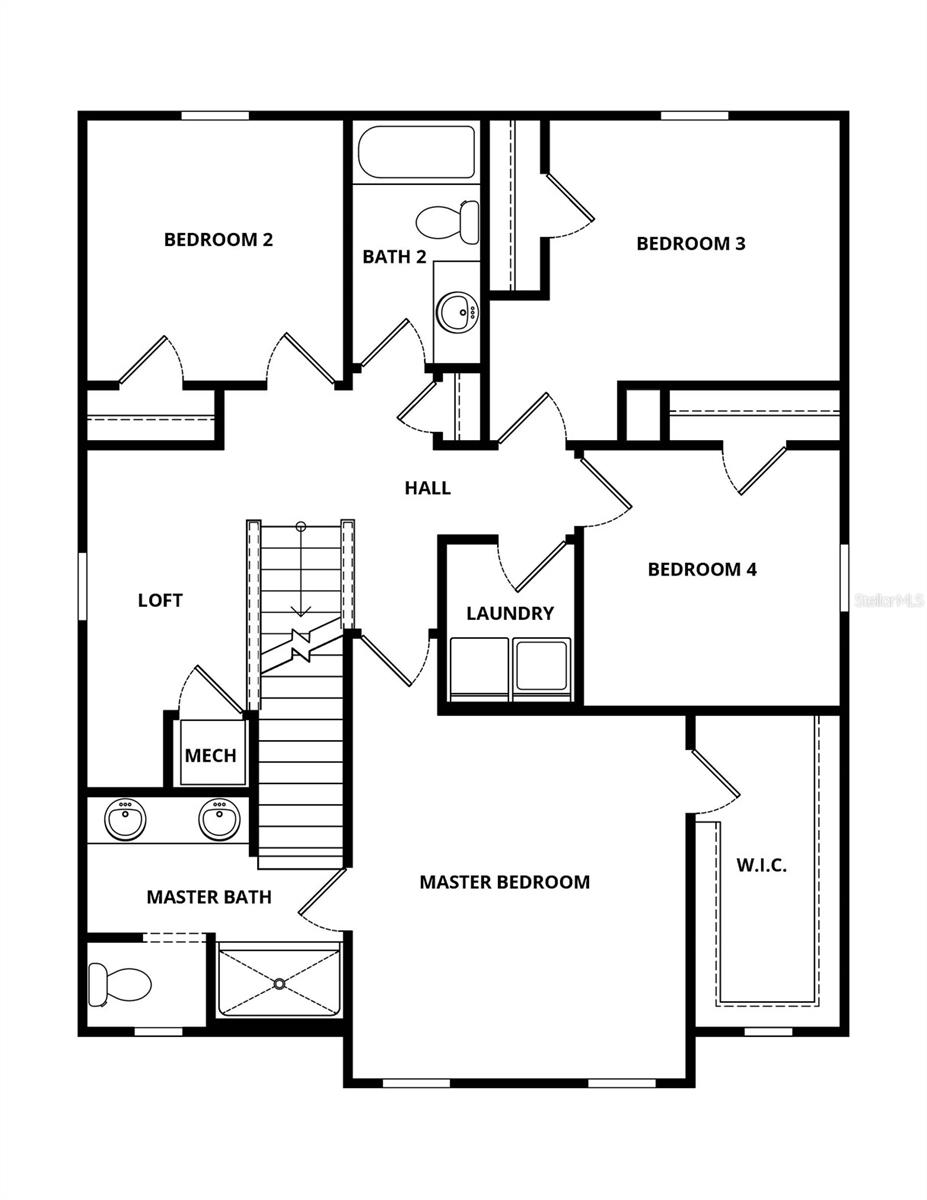
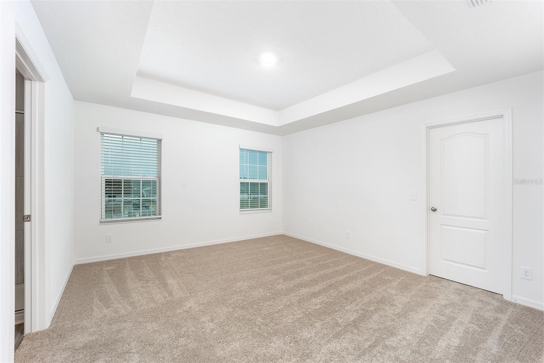
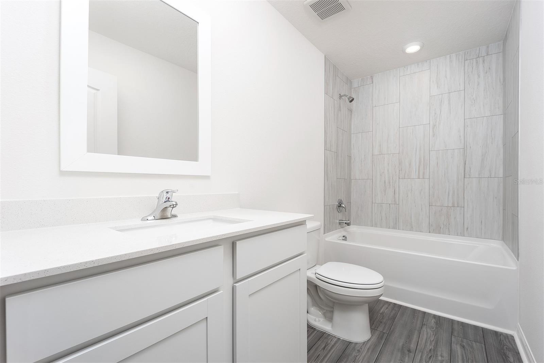
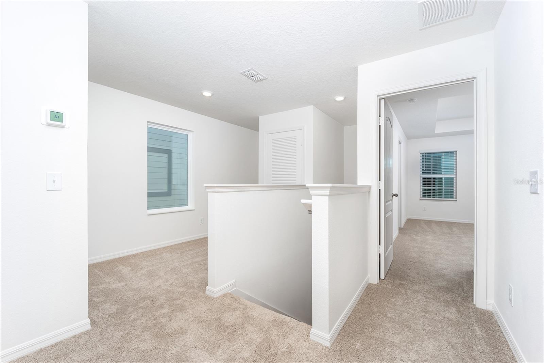
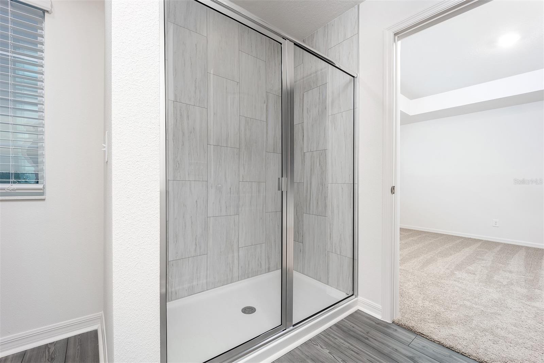
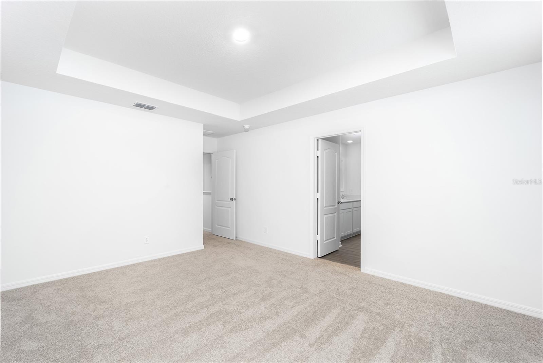
Active
3808 CORSICAN PL
$380,900
Features:
Property Details
Remarks
Welcome to the Mangrove floor plan, a beautifully designed two-story home offering style, space, and functionality in the picturesque Gum Lake Preserve community. With modern finishes, an open layout, and peaceful surroundings, this home provides the perfect blend of comfort and convenience for today’s lifestyle. As you enter through the extended covered front porch, you’re welcomed by a large foyer that leads into a bright and open living area. A convenient half bathroom is located near the entrance for guests. The spacious kitchen is the heart of the home, featuring granite countertops, a sprawling island with a breakfast bar, modern white cabinetry, and a generously sized walk-in pantry—perfect for meal prep and storage. The sliding glass door in the family room opens to the back lanai, seamlessly connecting indoor and outdoor living spaces. Upstairs, a versatile loft provides extra space for a media room, office, or play area. The private master retreat offers the ideal escape at the end of the day, with enough room for a king-size bed, dresser, and even a cozy seating nook. The en-suite bath includes modern finishes, a dual-sink vanity, a spacious walk-in shower, and a large walk-in closet to keep everything organized. The laundry room is conveniently located upstairs, close to the bedrooms for added ease. Living in Gum Lake Preserve means enjoying all the perks of a beautiful lakeside community. Residents have access to a community boat ramp leading to Gum Lake, a future fishing dock, peaceful walking trails, picnic spots by the pond, and a playground for families to enjoy. Located just minutes from I-4, commuting to Tampa or Orlando is effortless, while the tranquil surroundings of Gum Lake offer a welcome retreat from the city. Don’t miss your chance to make the Mangrove your home—schedule your private tour today and experience lakeside living at its finest!
Financial Considerations
Price:
$380,900
HOA Fee:
40
Tax Amount:
$997.53
Price per SqFt:
$210.33
Tax Legal Description:
GUM LAKE PRESERVE PHASE 1 PB 199 PGS 43-50 LOT 169
Exterior Features
Lot Size:
4668
Lot Features:
N/A
Waterfront:
No
Parking Spaces:
N/A
Parking:
Driveway, Garage Door Opener
Roof:
Shingle
Pool:
No
Pool Features:
N/A
Interior Features
Bedrooms:
4
Bathrooms:
3
Heating:
Electric, Heat Pump
Cooling:
Central Air
Appliances:
Dishwasher, Disposal, Electric Water Heater, Exhaust Fan, Ice Maker, Microwave, Range, Refrigerator
Furnished:
No
Floor:
Carpet, Luxury Vinyl
Levels:
Two
Additional Features
Property Sub Type:
Single Family Residence
Style:
N/A
Year Built:
2025
Construction Type:
Block, Stucco
Garage Spaces:
Yes
Covered Spaces:
N/A
Direction Faces:
East
Pets Allowed:
Yes
Special Condition:
None
Additional Features:
Lighting, Sidewalk, Sliding Doors
Additional Features 2:
N/A
Map
- Address3808 CORSICAN PL
Featured Properties