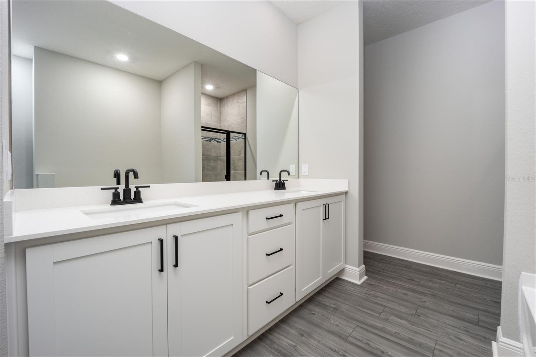
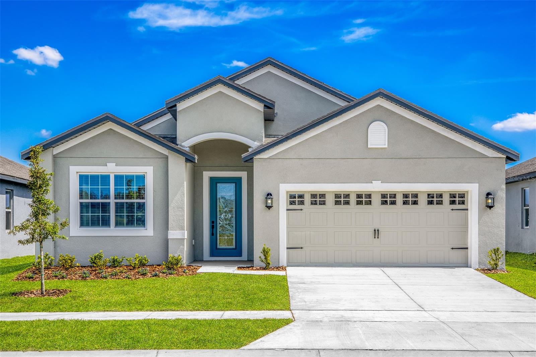
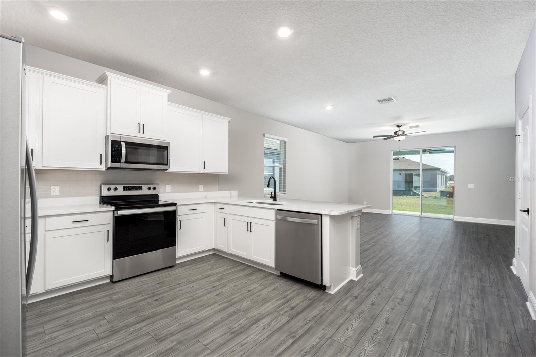
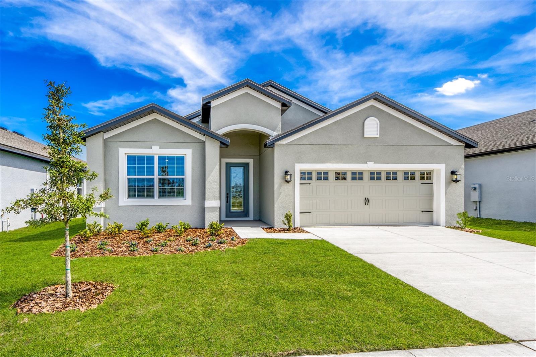
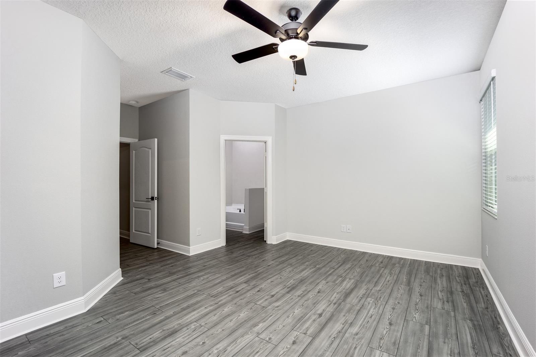
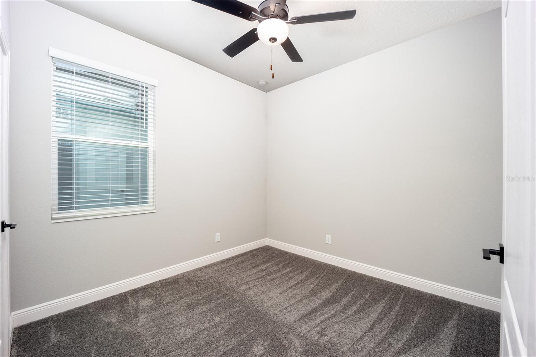
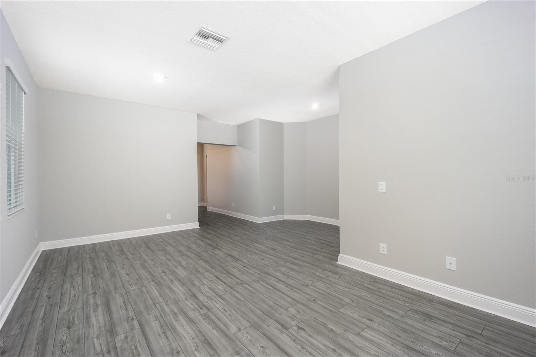
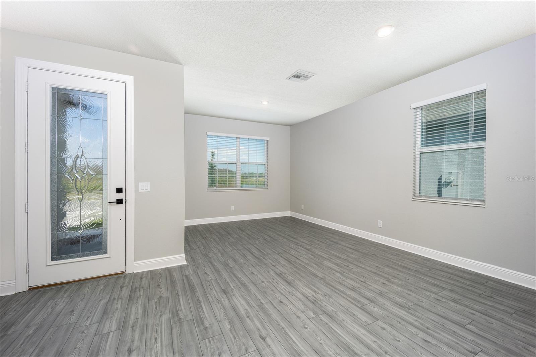
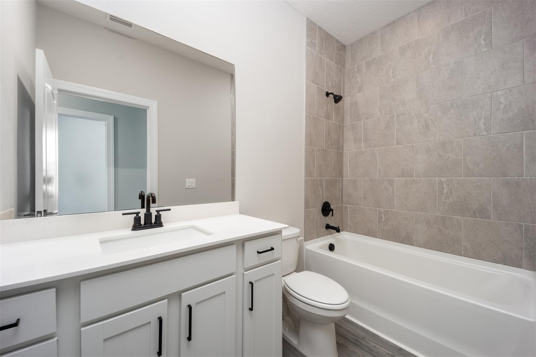
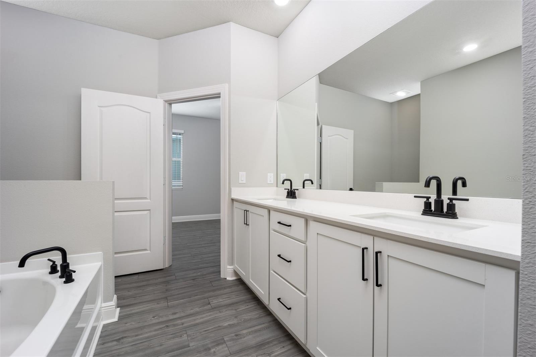
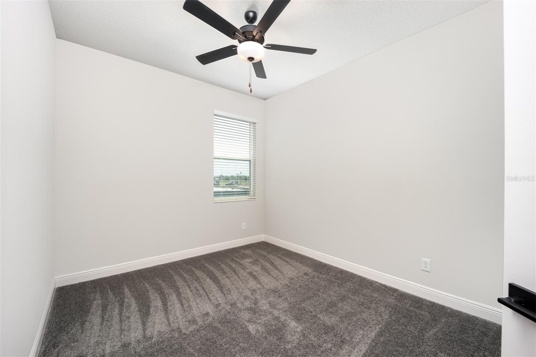
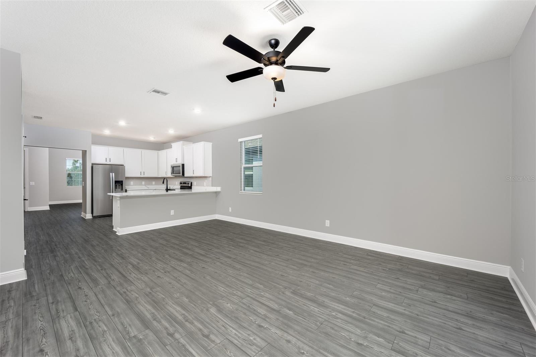
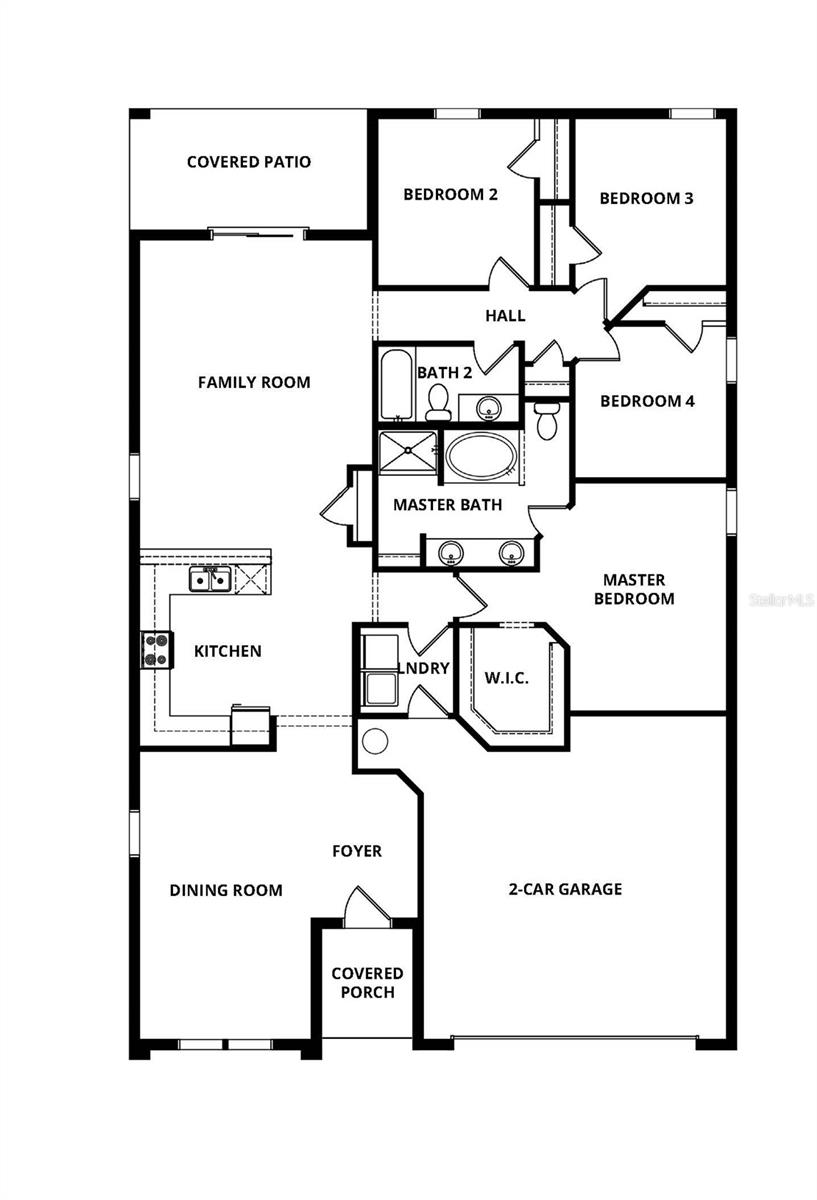
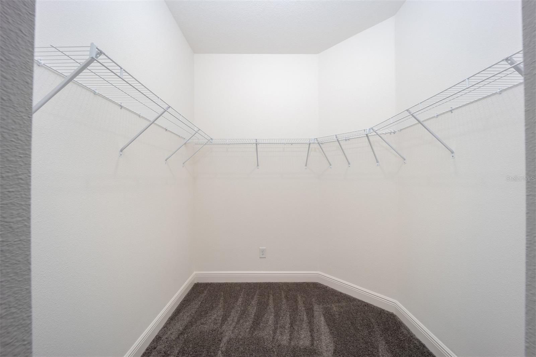
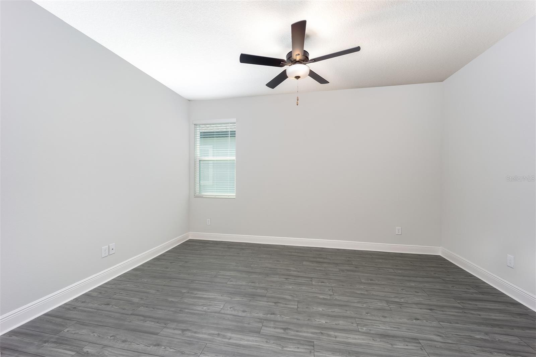
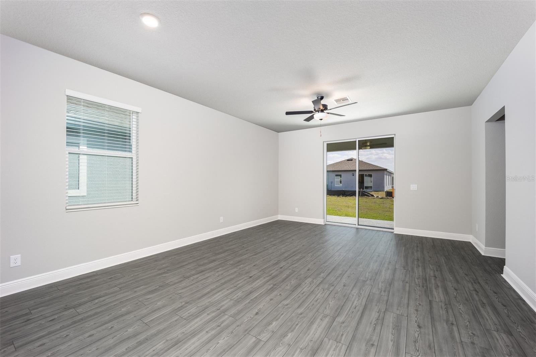
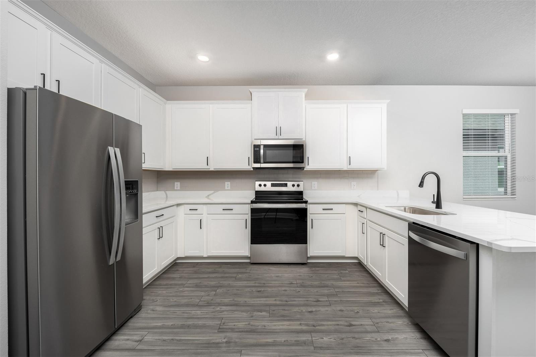
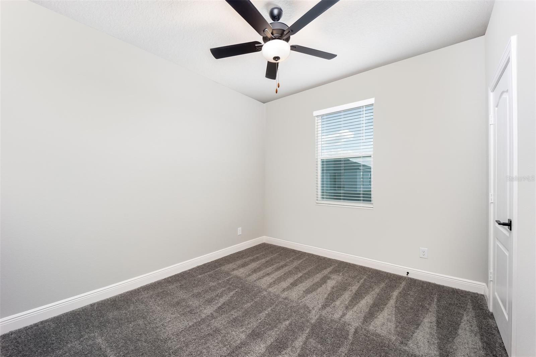
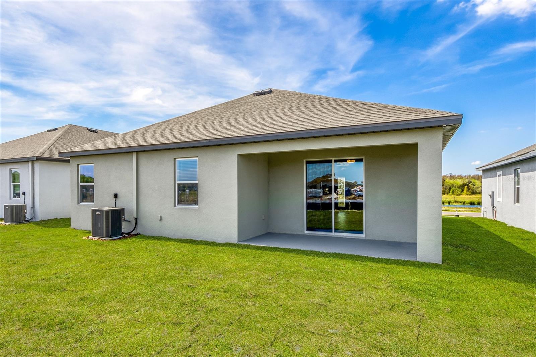
Active
3323 CHINOTTO DR
$409,900
Features:
Property Details
Remarks
Presenting the Lantana – A Spacious Retreat in Gum Lake Preserve! Welcome to the Lantana floor plan, a beautifully crafted 4-bedroom, 2-bathroom home in the highly sought-after Gum Lake Preserve. From the moment you arrive, the covered front porch and high ceilings set the tone for an inviting, airy living space. Step inside to discover luxury vinyl flooring throughout, a separate dining room perfect for family gatherings, and an open-concept layout seamlessly connecting the living area and kitchen. The kitchen is both stylish and functional, showcasing quartz countertops, a chic backsplash, matte black hardware, and brand-new Whirlpool stainless steel appliances, including a side-by-side refrigerator. Tiled accents in the bathrooms add a refined touch to the home’s modern design. Enjoy your private primary suite, complete with a walk-in closet and a spa-inspired bathroom featuring dual sinks and a garden tub—the perfect spot to unwind. Each of the additional bedrooms is generously sized, providing comfort and flexibility for everyone. Nestled along the shores of Gum Lake, this lakeside community boasts convenient access between Tampa and Orlando, making city commutes a breeze. Residents can make use of the community boat ramp, anticipate a future fishing dock, explore scenic nature trails, host picnics by the pond, and watch the little ones play at the community playground. With opportunities for boating, fishing, and kayaking, there’s truly something for everyone at Gum Lake Preserve. Experience modern living and a vibrant outdoor lifestyle—schedule your private tour of the Lantana today!
Financial Considerations
Price:
$409,900
HOA Fee:
40
Tax Amount:
$5580
Price per SqFt:
$221.45
Tax Legal Description:
GUM LAKE PRESERVE PHASE 1 PB 199 PGS 43-50 LOT 262
Exterior Features
Lot Size:
5826
Lot Features:
N/A
Waterfront:
No
Parking Spaces:
N/A
Parking:
Driveway, Garage Door Opener
Roof:
Shingle
Pool:
No
Pool Features:
N/A
Interior Features
Bedrooms:
4
Bathrooms:
2
Heating:
Electric, Heat Pump
Cooling:
Central Air
Appliances:
Dishwasher, Disposal, Electric Water Heater, Exhaust Fan, Ice Maker, Microwave, Range, Refrigerator
Furnished:
No
Floor:
Carpet, Luxury Vinyl
Levels:
One
Additional Features
Property Sub Type:
Single Family Residence
Style:
N/A
Year Built:
2024
Construction Type:
Block, Stucco
Garage Spaces:
Yes
Covered Spaces:
N/A
Direction Faces:
West
Pets Allowed:
Yes
Special Condition:
None
Additional Features:
Irrigation System, Lighting, Sidewalk, Sliding Doors
Additional Features 2:
N/A
Map
- Address3323 CHINOTTO DR
Featured Properties