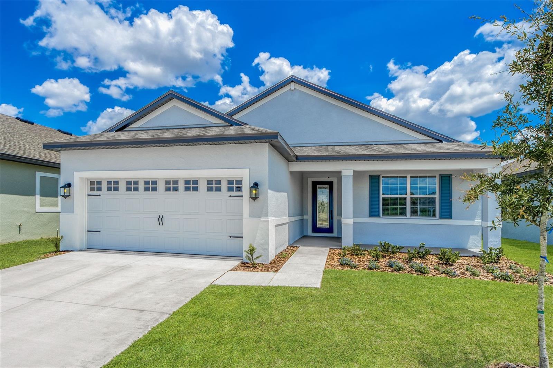
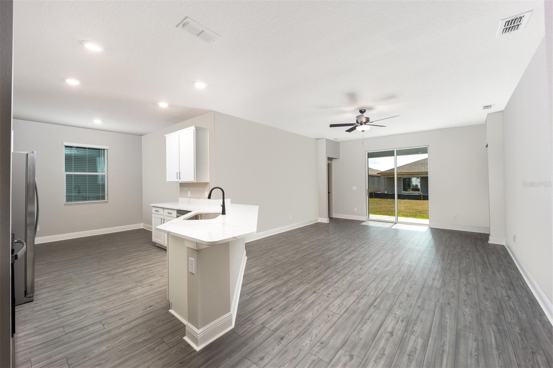
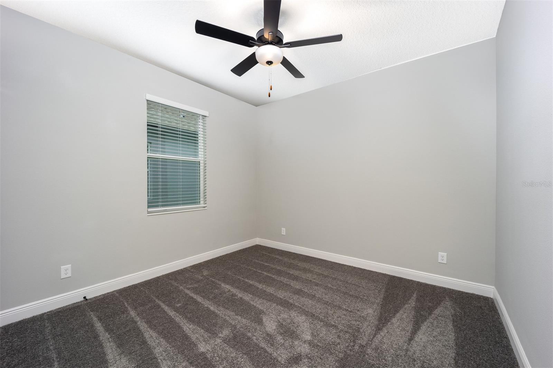
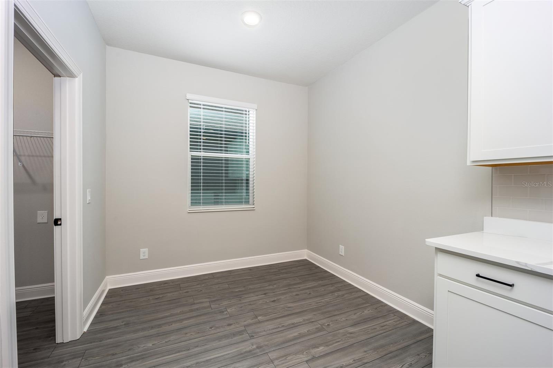
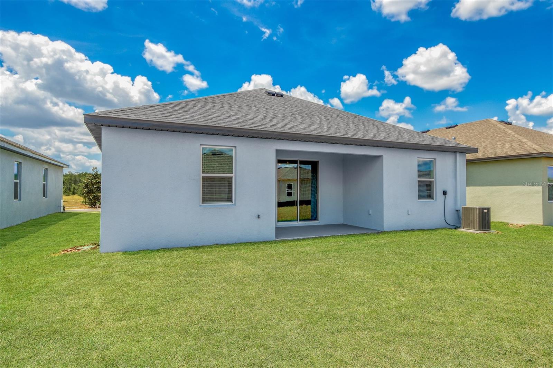
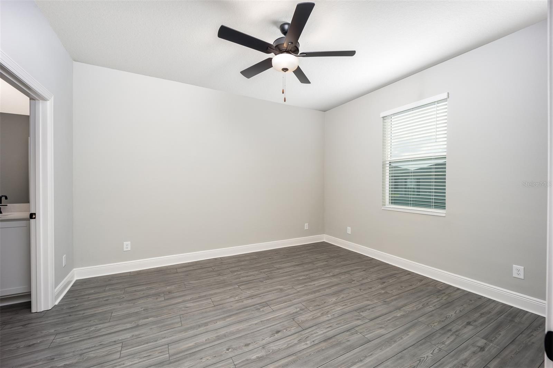
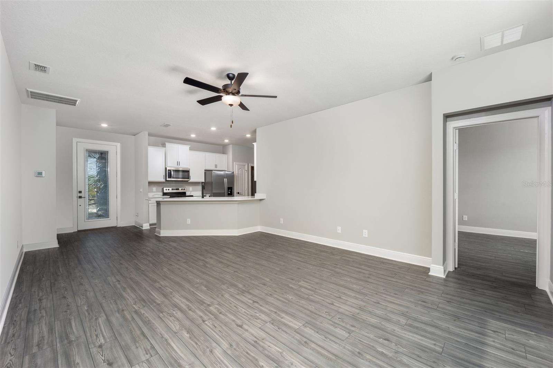
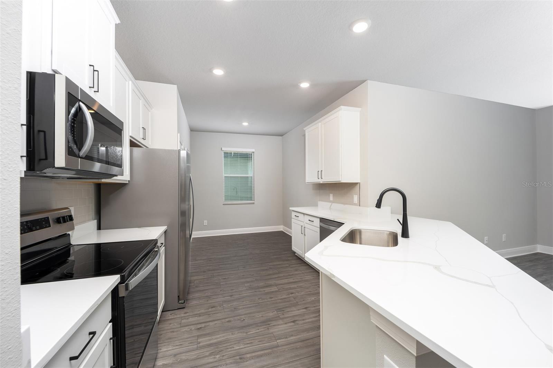
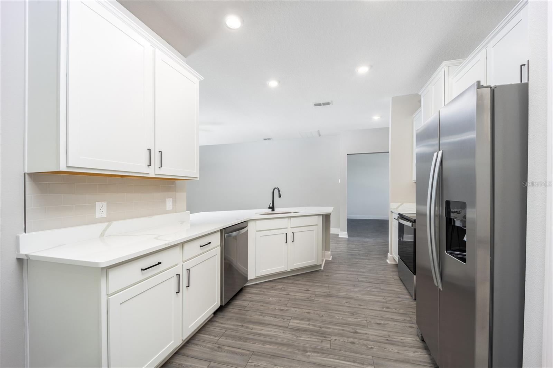
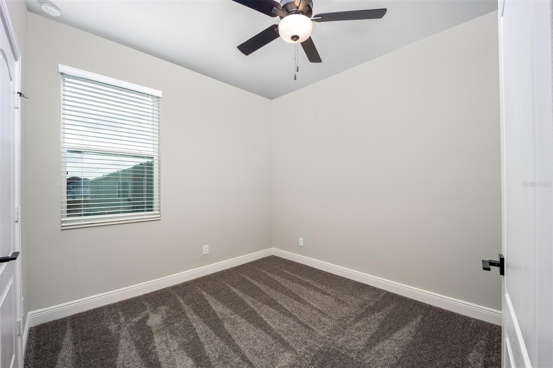
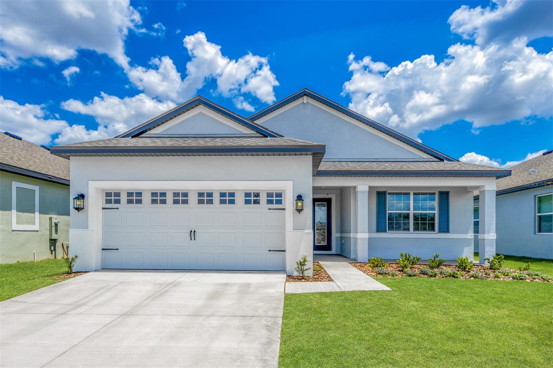
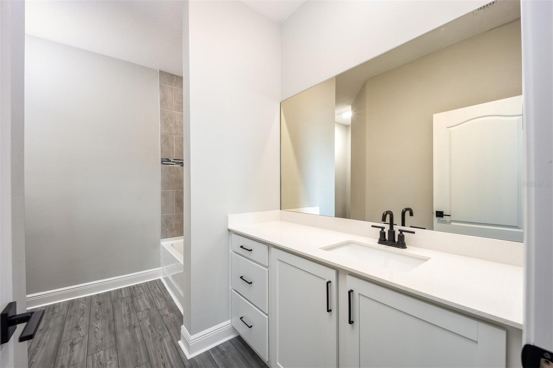
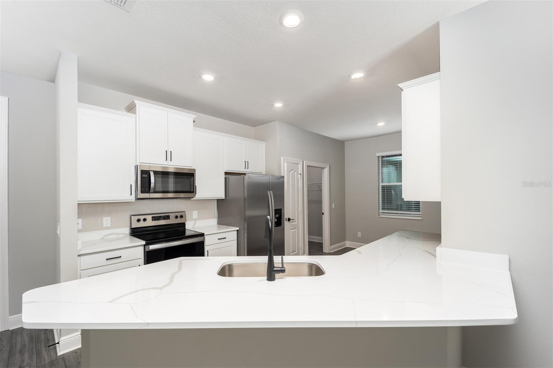
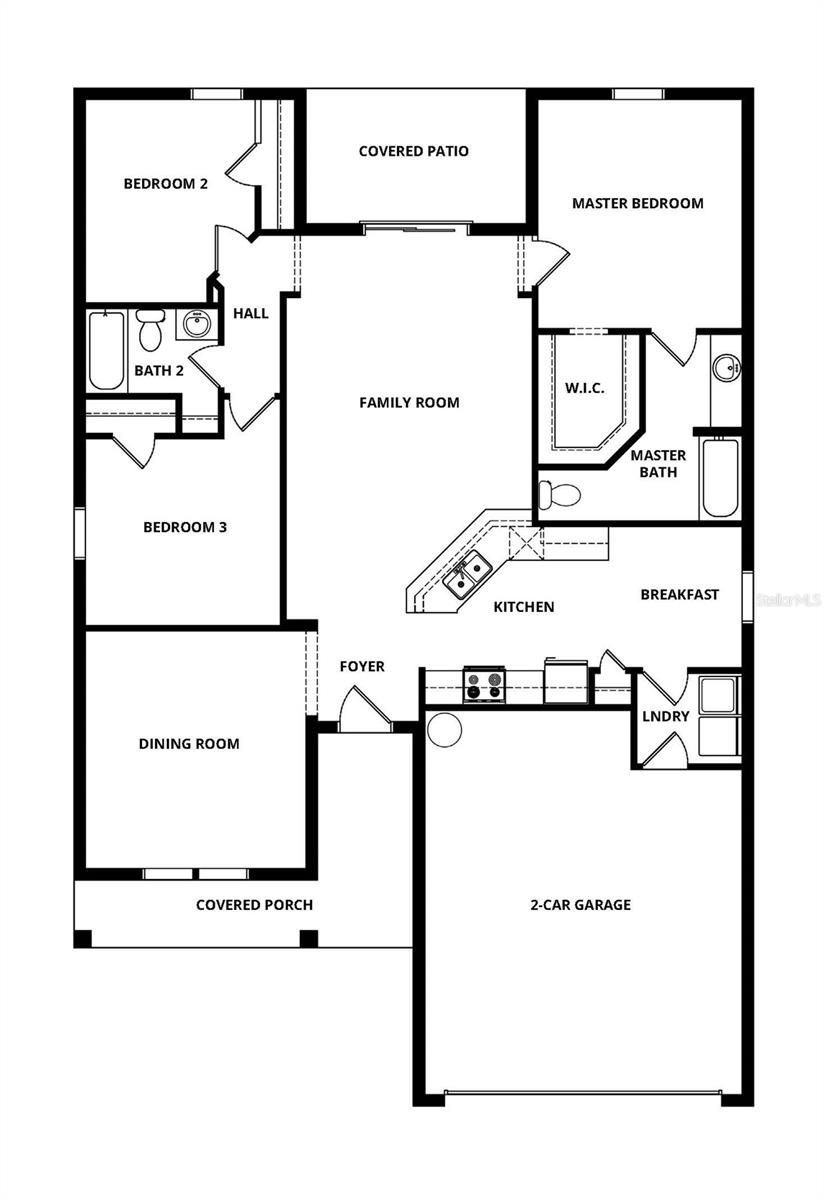
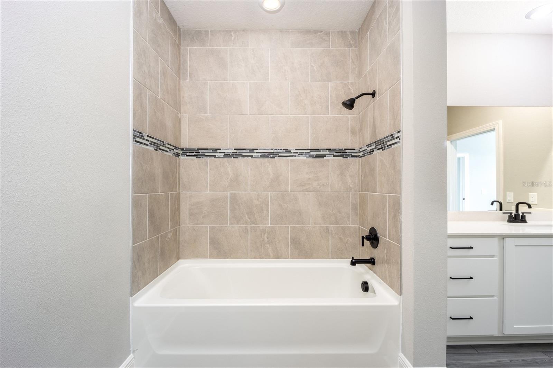
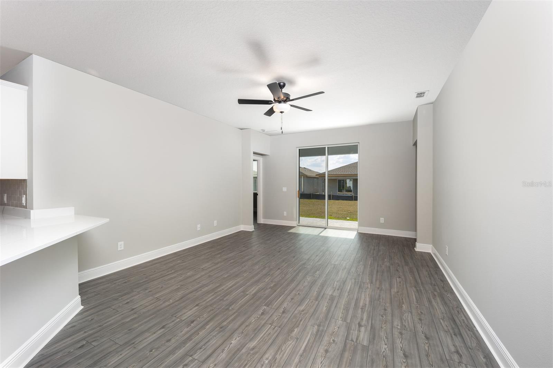
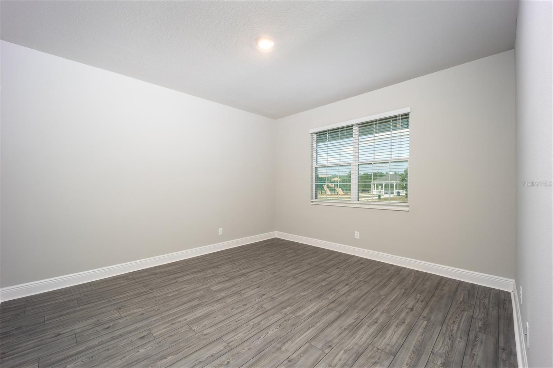
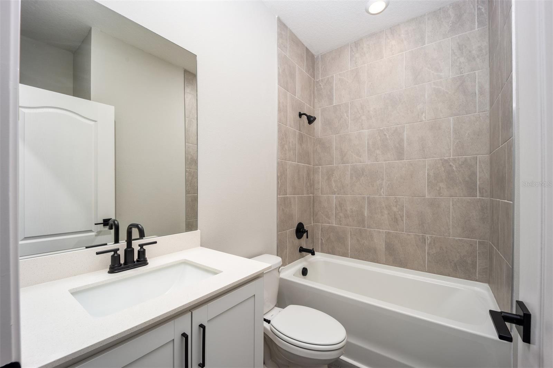
Active
3930 BIGARADE LN
$380,900
Features:
Property Details
Remarks
Introducing the Begonia – A Modern Gem in Gum Lake Preserve! Discover the Begonia floor plan, a sophisticated 3-bedroom, 2-bathroom home nestled in the sought-after Gum Lake Preserve. This home greets you with a welcoming covered front porch and showcases luxury vinyl flooring throughout, complemented by high ceilings that create an open and airy ambiance. Inside, the home features an expansive open layout designed for both comfort and style. Enjoy your morning coffee in a charming breakfast nook that adjoins a contemporary kitchen, complete with a beautiful backsplash, matte black hardware, and brand-new Whirlpool appliances—including a sleek side-by-side refrigerator. The kitchen is enhanced by quartz countertops and flows effortlessly into a separate dining room, perfect for hosting family dinners. The private master retreat is strategically located at the back of the home for ultimate tranquility and features refined details that create a true sanctuary. Additional highlights include tiled accents in the bathrooms and ample space in each of the three generously sized bedrooms. This home also offers an exceptional view of a picturesque pond and a nature reserve brimming with trees and natural beauty, creating an inspiring backdrop right from your doorstep. Living in Gum Lake Preserve means embracing a vibrant lakeside lifestyle along the scenic shores of Gum Lake. Enjoy weekends filled with family picnics by the pond, playful afternoons at the community playground, and serene evening walks along the nature trails. Water enthusiasts will appreciate the community’s boat ramp, future fishing dock, and endless opportunities for boating, fishing, and kayaking. Experience the perfect blend of modern design, stunning views, and outdoor adventure – schedule your private tour today!
Financial Considerations
Price:
$380,900
HOA Fee:
40
Tax Amount:
$1076
Price per SqFt:
$247.34
Tax Legal Description:
GUM LAKE PRESERVE PHASE 1 PB 199 PGS 43-50 LOT 123
Exterior Features
Lot Size:
5949
Lot Features:
Corner Lot
Waterfront:
No
Parking Spaces:
N/A
Parking:
Driveway, Garage Door Opener
Roof:
Shingle
Pool:
No
Pool Features:
N/A
Interior Features
Bedrooms:
3
Bathrooms:
2
Heating:
Electric, Heat Pump
Cooling:
Central Air
Appliances:
Dishwasher, Disposal, Electric Water Heater, Exhaust Fan, Ice Maker, Microwave, Range, Refrigerator
Furnished:
No
Floor:
Carpet, Luxury Vinyl
Levels:
One
Additional Features
Property Sub Type:
Single Family Residence
Style:
N/A
Year Built:
2024
Construction Type:
Block, Stucco
Garage Spaces:
Yes
Covered Spaces:
N/A
Direction Faces:
East
Pets Allowed:
Yes
Special Condition:
None
Additional Features:
Lighting, Sidewalk, Sliding Doors
Additional Features 2:
N/A
Map
- Address3930 BIGARADE LN
Featured Properties