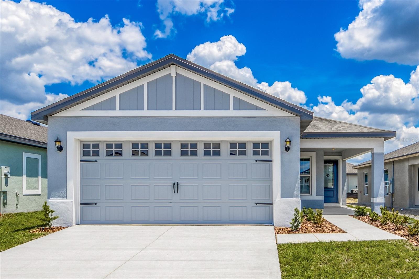
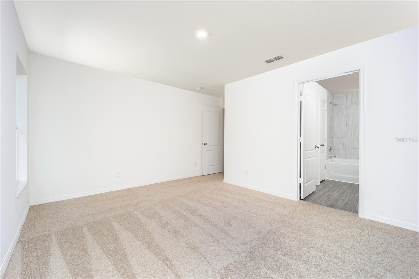
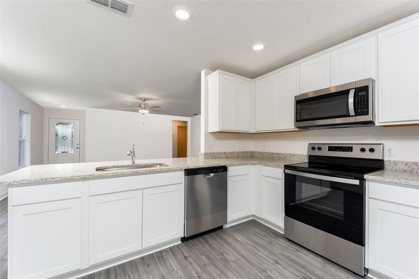
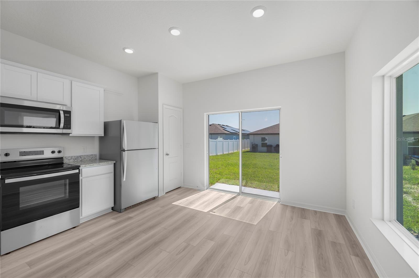
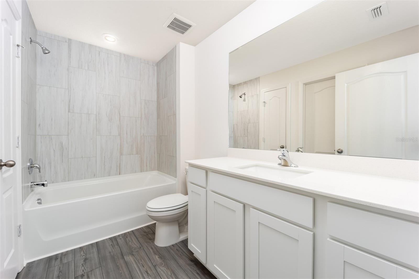
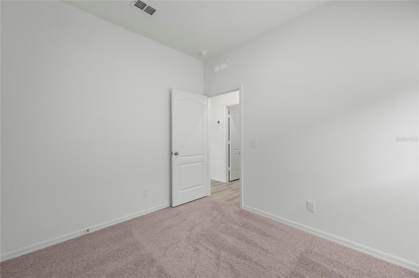
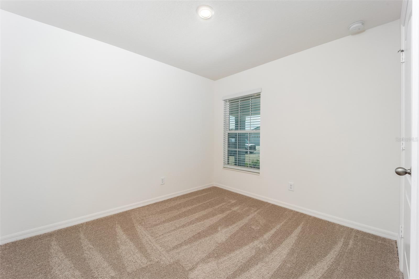
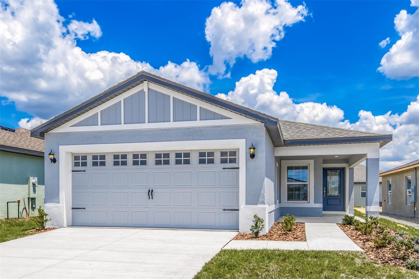
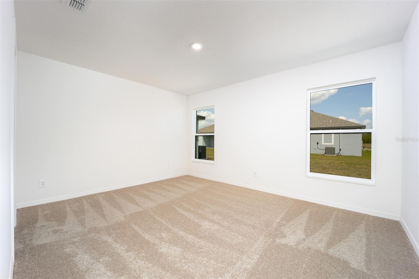
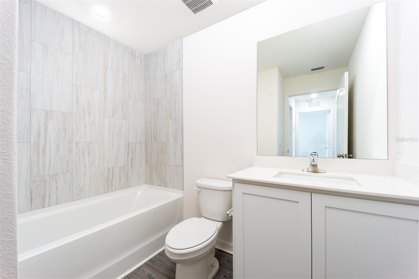
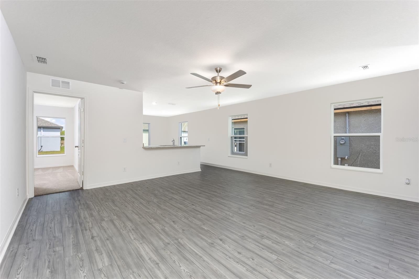
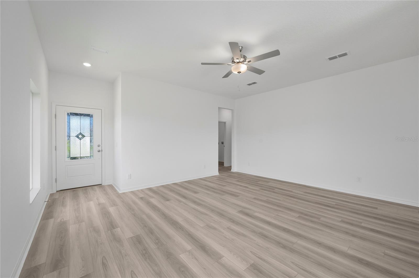
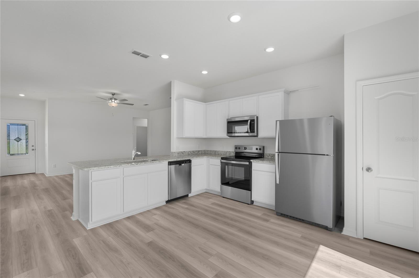
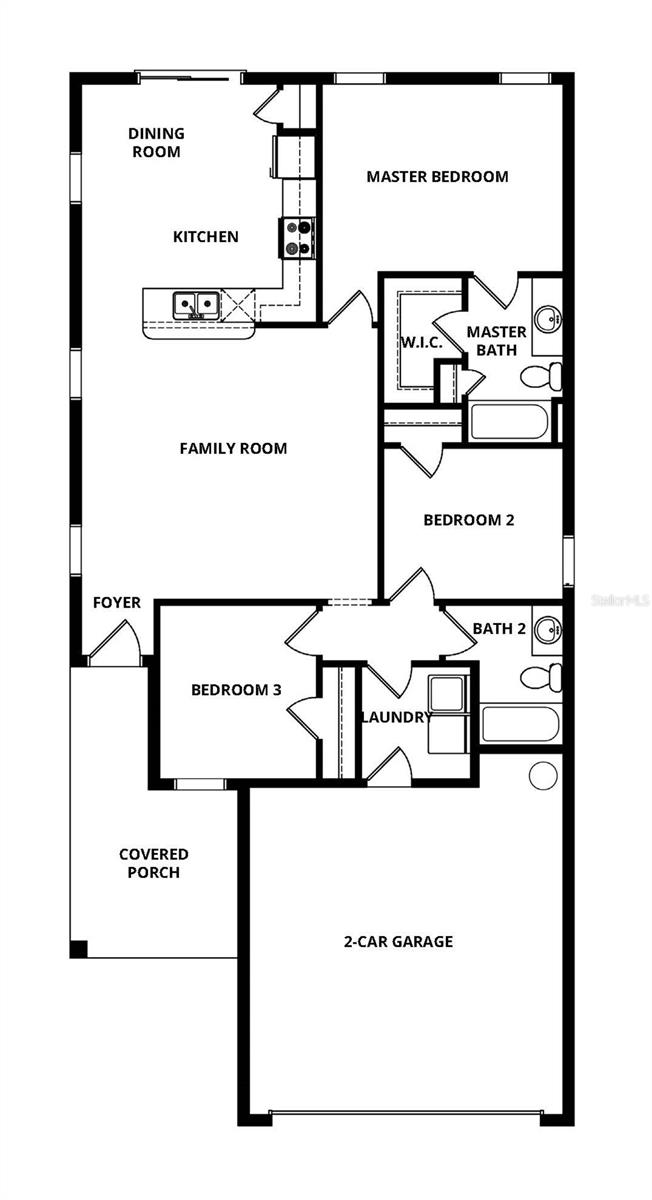
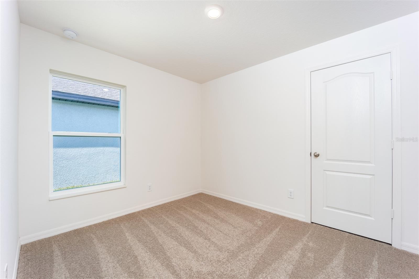
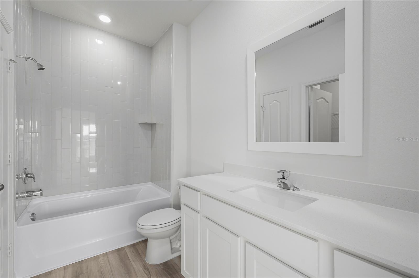
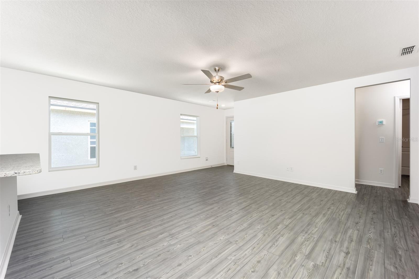
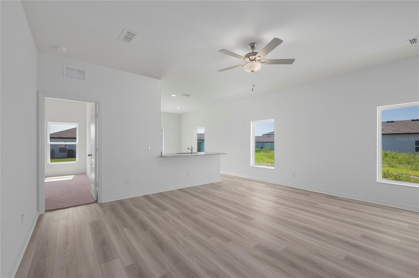
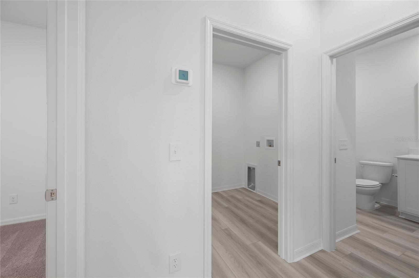
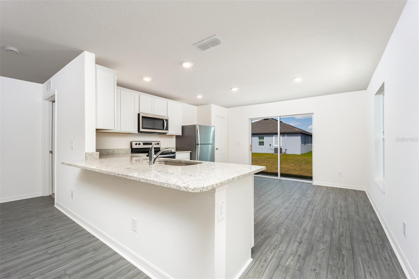
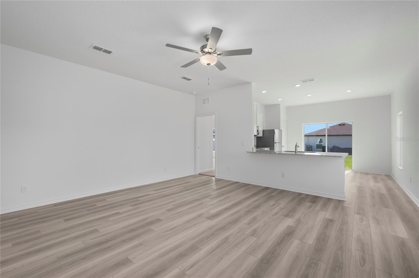
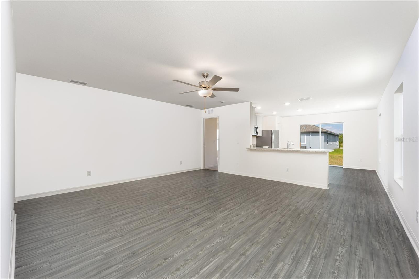
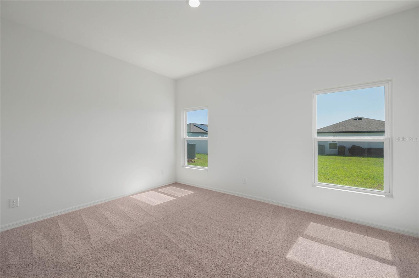
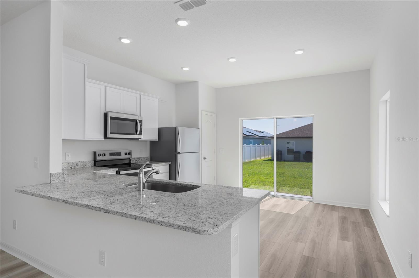
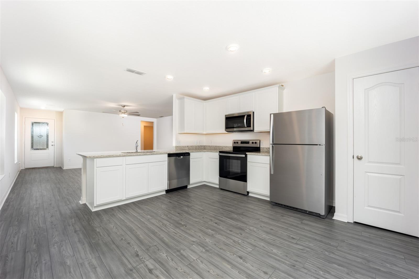
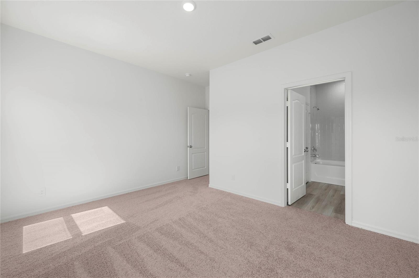
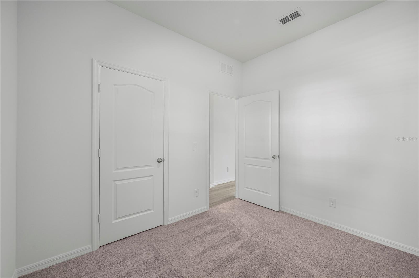
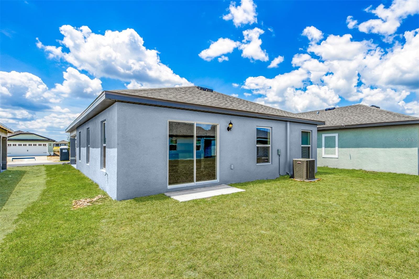
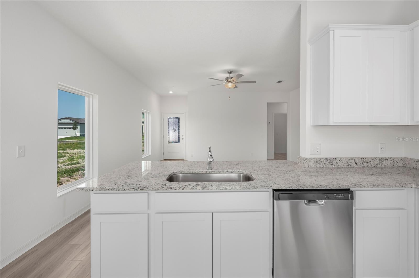
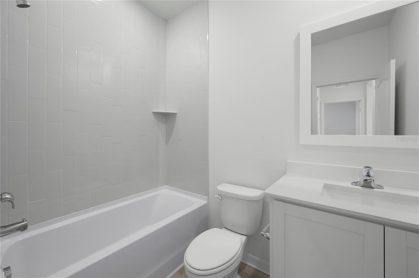
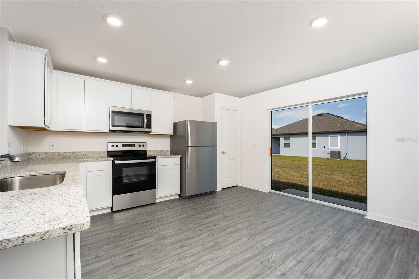
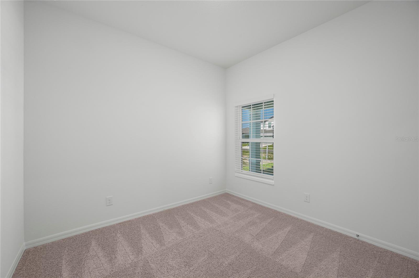
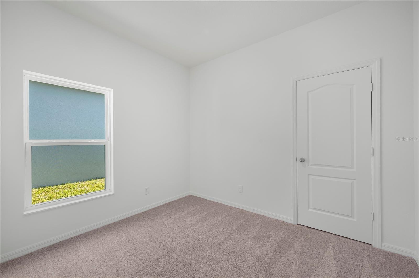
Active
3723 BERGAMOT ST
$329,900
Features:
Property Details
Remarks
Elegant Pecan Floor Plan Home in a Lakeside Setting! Welcome to this charming 3-bedroom, 2-bathroom home featuring stunning curb appeal and a welcoming long covered front porch that sets the tone for relaxed living. Inside, the expansive open-concept layout is designed for modern family life, with a bright, airy family room that invites memorable gatherings. The master suite, thoughtfully positioned at the rear for added privacy, boasts a large walk-in closet, ensuring plenty of storage space. The heart of the home is its contemporary kitchen, equipped with brand-new Whirlpool stainless steel appliances—including a refrigerator, stove, dishwasher, and microwave—paired with sleek white cabinetry and elegant grey granite countertops. High-quality finishes, modern fixtures, energy-efficient double-pane windows, and luxury vinyl flooring enhance the overall appeal, while a programmable thermostat, designer lighting, and a Wi-Fi-enabled door opener offer both convenience and efficiency. Located in the desirable Gum Lake Preserve, a vibrant lakeside community along the scenic shores of Gum Lake, this home offers endless recreational opportunities. Enjoy weekend family picnics by the pond or community gazebo, watch the kids delight in the playground, or take leisurely evening strolls along the nature trails. The community features a boat ramp and a future fishing dock, perfect for spending days boating, fishing, and kayaking on Gum Lake. Experience the perfect combination of refined living and outdoor adventure—schedule your private tour today!
Financial Considerations
Price:
$329,900
HOA Fee:
40
Tax Amount:
$999.47
Price per SqFt:
$267.99
Tax Legal Description:
GUM LAKE PRESERVE PHASE 1 PB 199 PGS 43-50 LOT 175
Exterior Features
Lot Size:
4674
Lot Features:
N/A
Waterfront:
No
Parking Spaces:
N/A
Parking:
Driveway, Garage Door Opener
Roof:
Shingle
Pool:
No
Pool Features:
N/A
Interior Features
Bedrooms:
3
Bathrooms:
2
Heating:
Electric, Heat Pump
Cooling:
Central Air
Appliances:
Dishwasher, Disposal, Electric Water Heater, Exhaust Fan, Ice Maker, Microwave, Range, Refrigerator
Furnished:
No
Floor:
Carpet, Luxury Vinyl
Levels:
One
Additional Features
Property Sub Type:
Single Family Residence
Style:
N/A
Year Built:
2025
Construction Type:
Block, Stucco
Garage Spaces:
Yes
Covered Spaces:
N/A
Direction Faces:
West
Pets Allowed:
Yes
Special Condition:
None
Additional Features:
Lighting, Sidewalk, Sliding Doors
Additional Features 2:
N/A
Map
- Address3723 BERGAMOT ST
Featured Properties