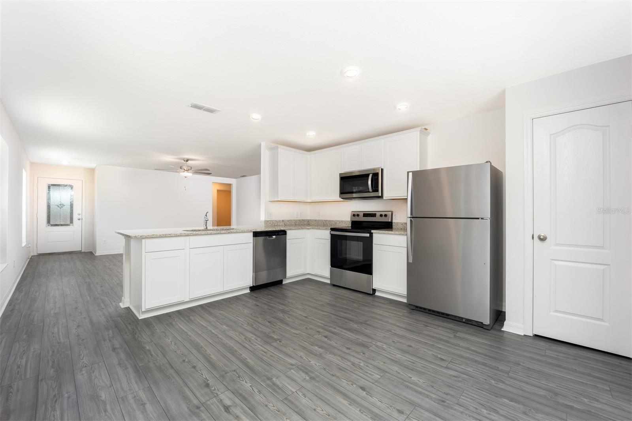
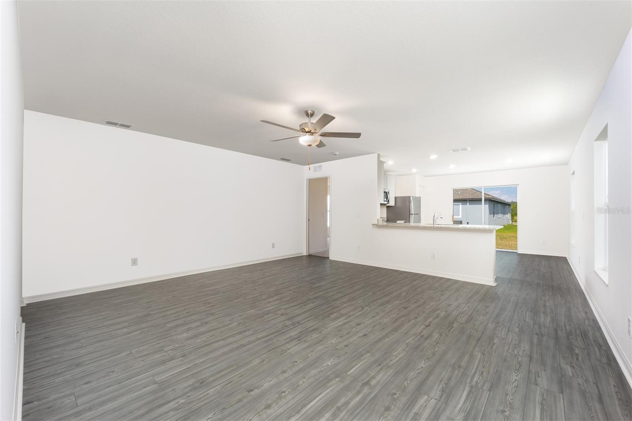

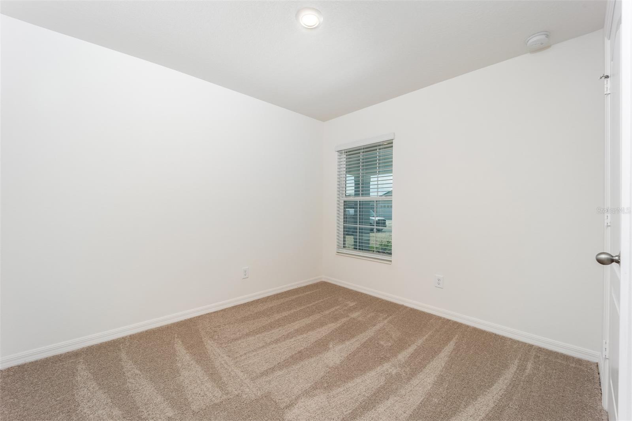
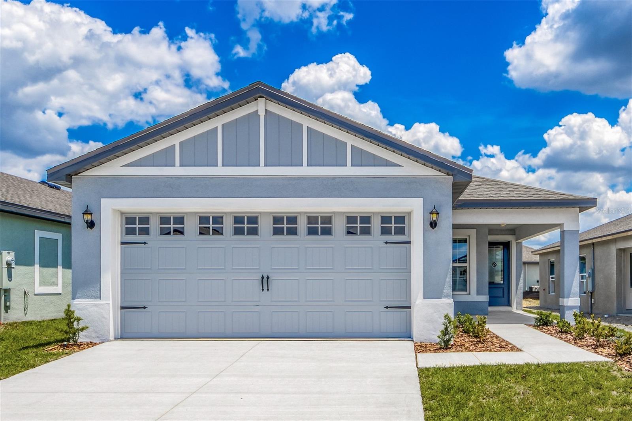
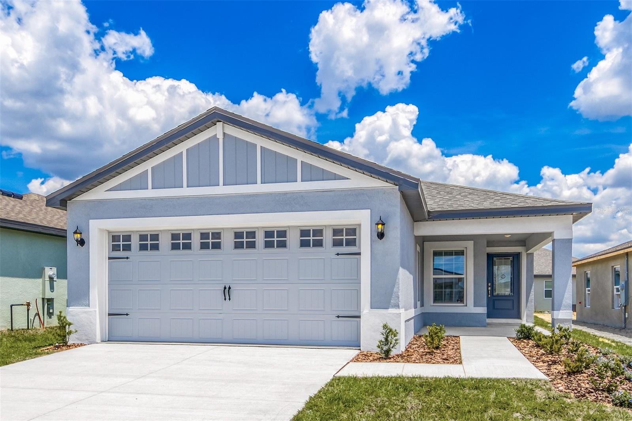
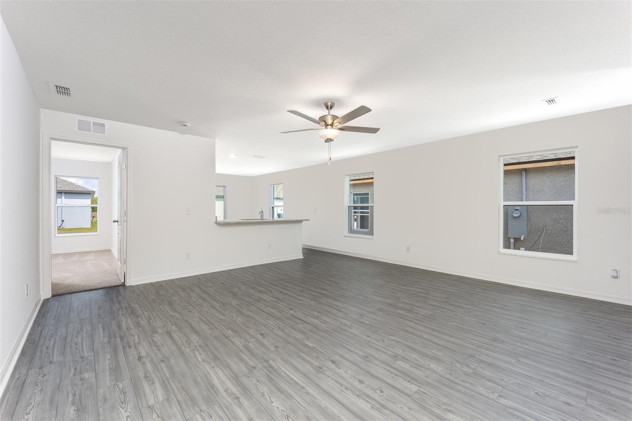
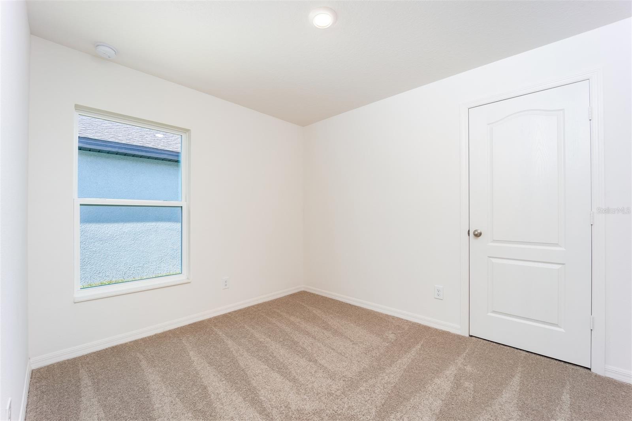
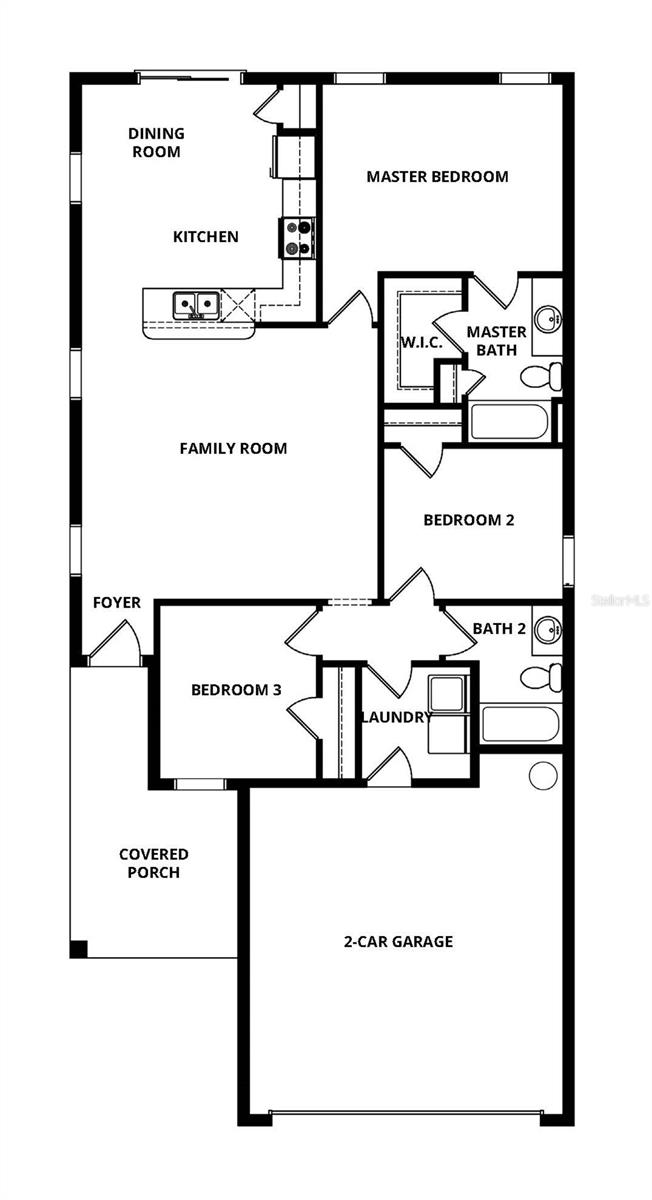


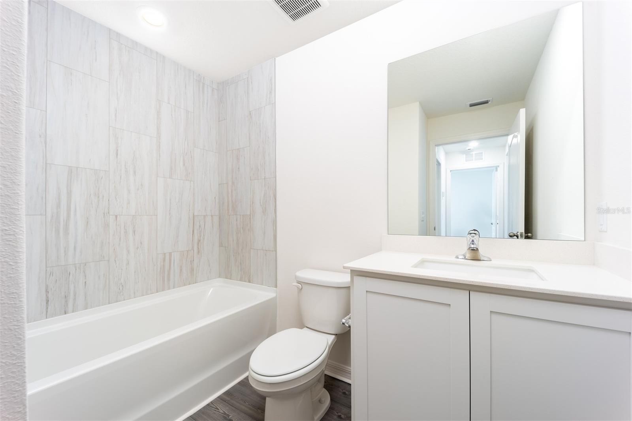
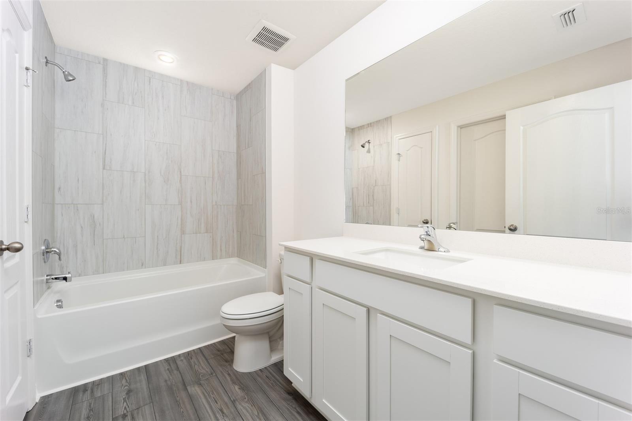
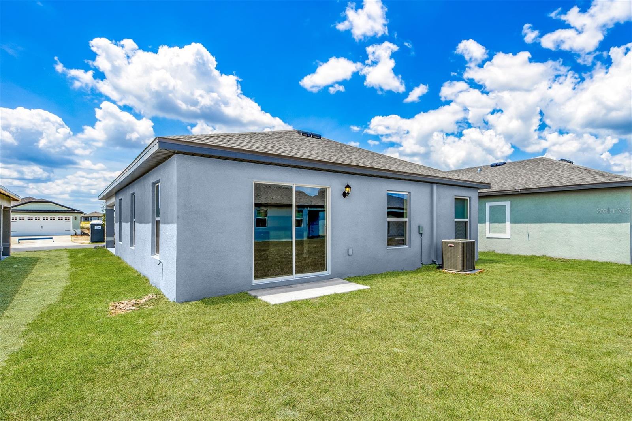
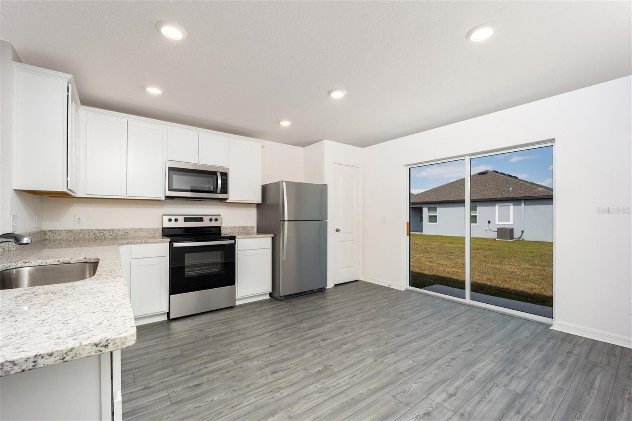
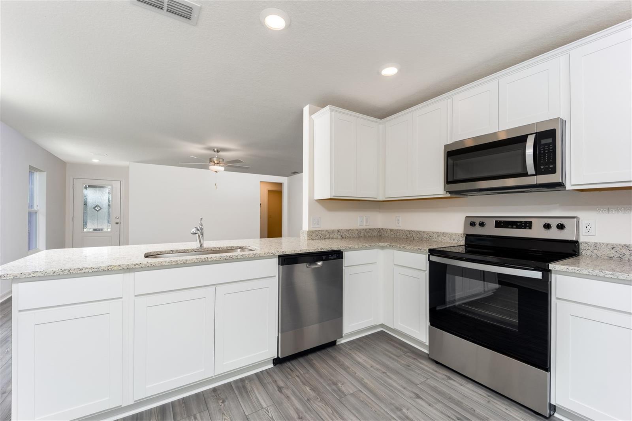
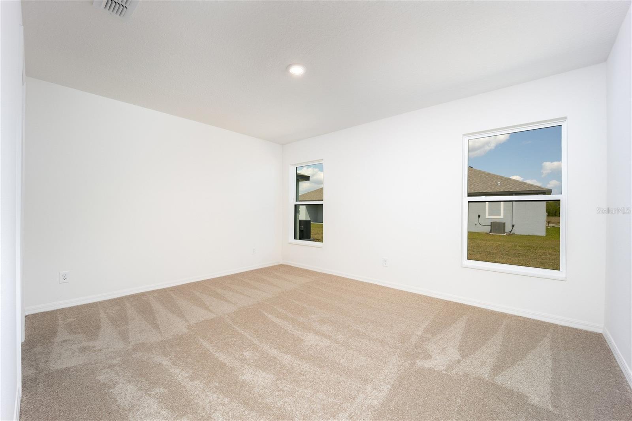
Active
3735 BERGAMOT ST
$341,900
Features:
Property Details
Remarks
Under Construction. Exquisite Pecan Floor Plan Home in a Lakeside Community! Welcome to the Pecan, a stunning 3-bedroom, 2-bathroom residence with exceptional curb appeal and a long covered front porch that warmly invites you in. Step inside to a spacious open-concept layout perfect for family gatherings, featuring an exceptional family room that serves as the heart of the home. The private master suite, tucked away at the back, offers a peaceful retreat with a generous walk-in closet. The modern kitchen is a chef’s dream, showcasing beautiful grey granite countertops, sleek white cabinets, and brand-new Whirlpool stainless steel appliances including a refrigerator, stove, dishwasher, and microwave. High-quality finishes, modern fixtures, energy-efficient double-pane windows, luxury vinyl flooring, a programmable thermostat, designer coach lighting, and a Wi-Fi-enabled door opener complete the sophisticated interior. Located in the coveted Gum Lake Preserve, this home is part of a vibrant lakeside community along the shores of Gum Lake. Enjoy weekend family picnics by the pond, watch children play in the community playground, and take serene evening walks on scenic nature trails. For water enthusiasts, the community offers a boat ramp, a future fishing dock, and ample opportunities for boating, fishing, and kayaking on Gum Lake. Don’t miss your chance to experience this perfect blend of modern living and lakeside leisure—schedule your private tour today!
Financial Considerations
Price:
$341,900
HOA Fee:
40
Tax Amount:
$4284
Price per SqFt:
$277.74
Tax Legal Description:
GUM LAKE PRESERVE PHASE 1 PB 199 PGS 43-50 LOT 178
Exterior Features
Lot Size:
4674
Lot Features:
N/A
Waterfront:
No
Parking Spaces:
N/A
Parking:
Driveway, Garage Door Opener
Roof:
Shingle
Pool:
No
Pool Features:
N/A
Interior Features
Bedrooms:
3
Bathrooms:
2
Heating:
Electric, Heat Pump
Cooling:
Central Air
Appliances:
Dishwasher, Disposal, Electric Water Heater, Exhaust Fan, Ice Maker, Microwave, Range, Refrigerator
Furnished:
No
Floor:
Carpet, Luxury Vinyl
Levels:
One
Additional Features
Property Sub Type:
Single Family Residence
Style:
N/A
Year Built:
2025
Construction Type:
Block, Stucco
Garage Spaces:
Yes
Covered Spaces:
N/A
Direction Faces:
West
Pets Allowed:
Yes
Special Condition:
None
Additional Features:
Irrigation System, Lighting, Sidewalk, Sliding Doors
Additional Features 2:
N/A
Map
- Address3735 BERGAMOT ST
Featured Properties