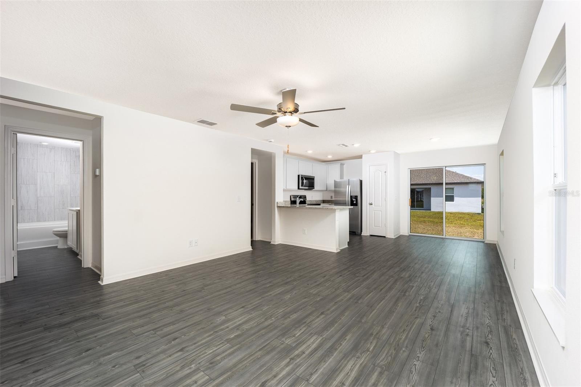
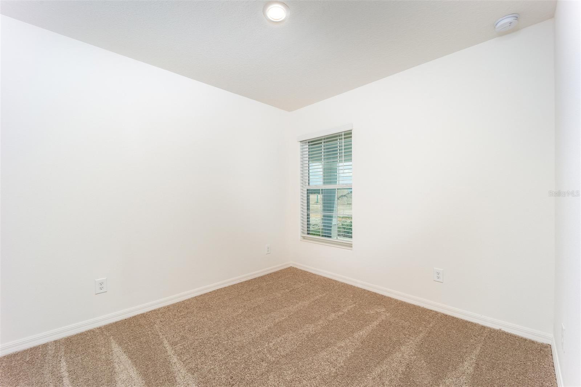
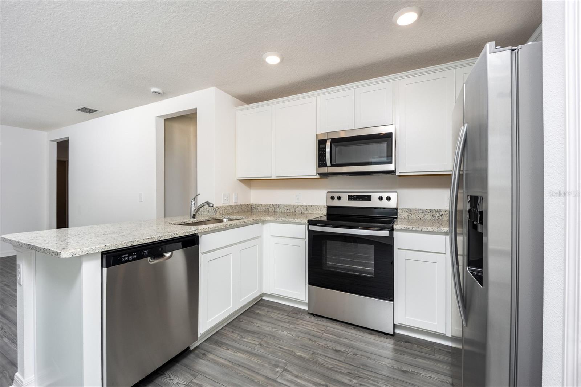
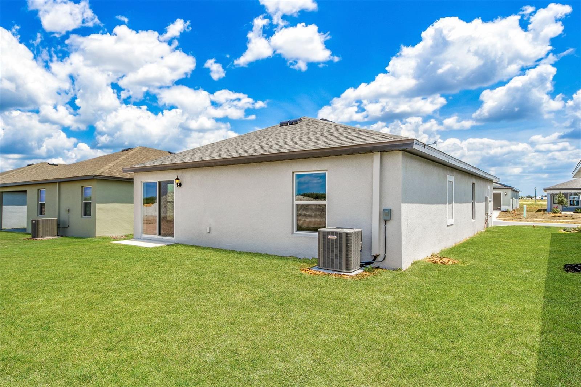
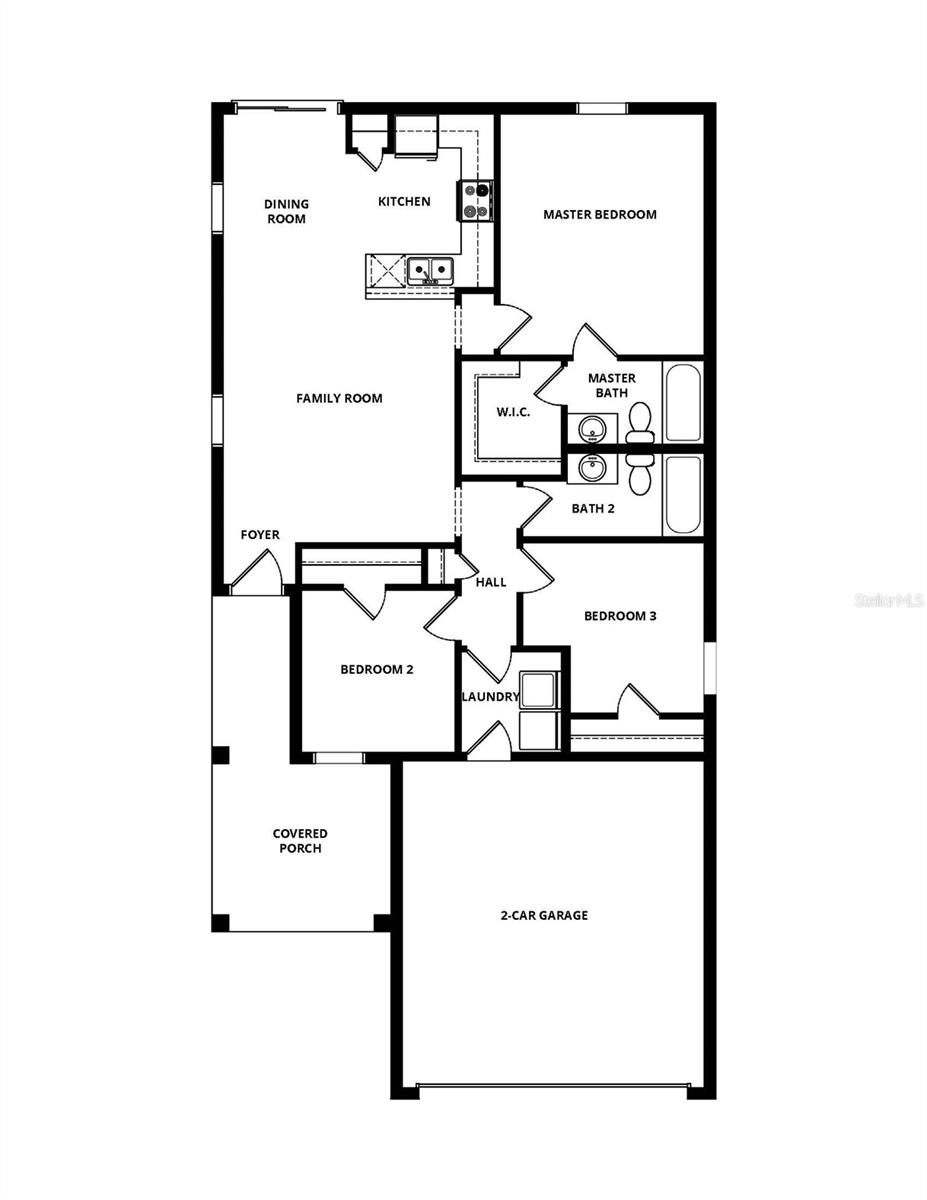
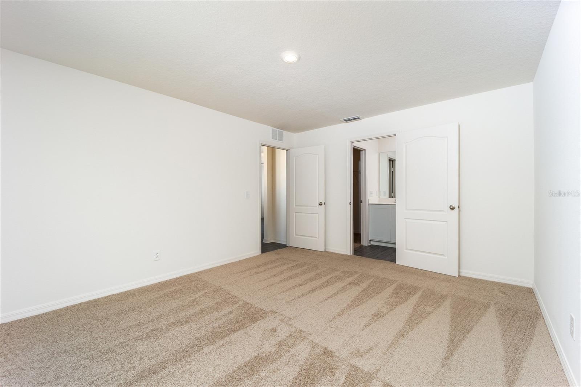
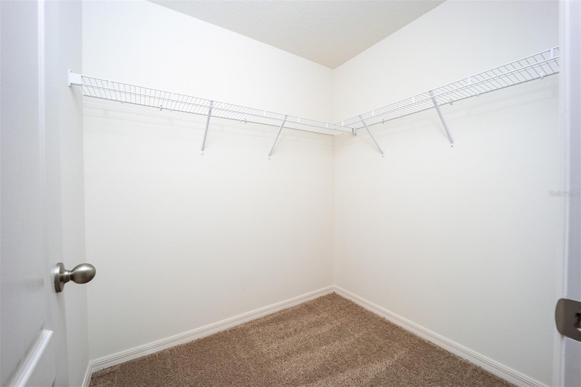
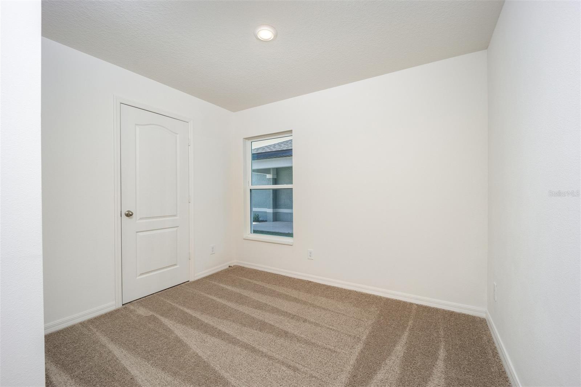
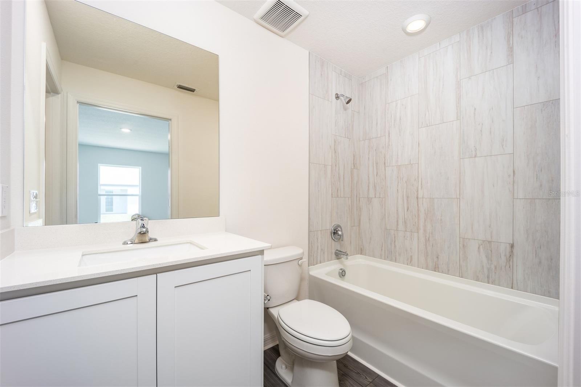
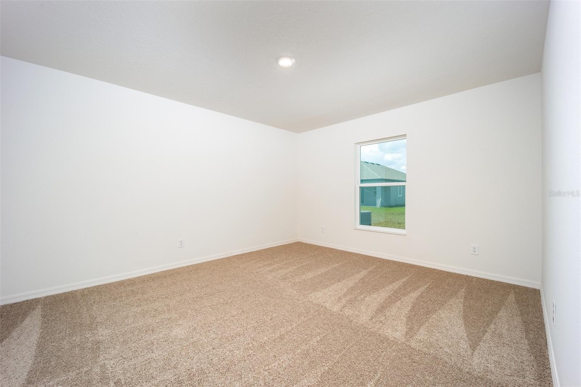
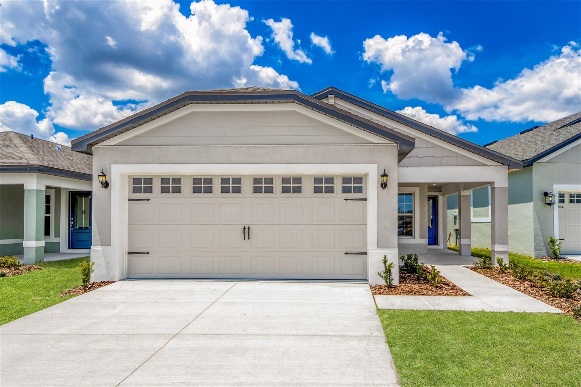
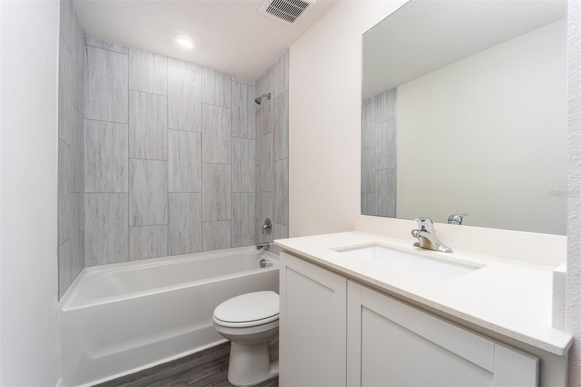
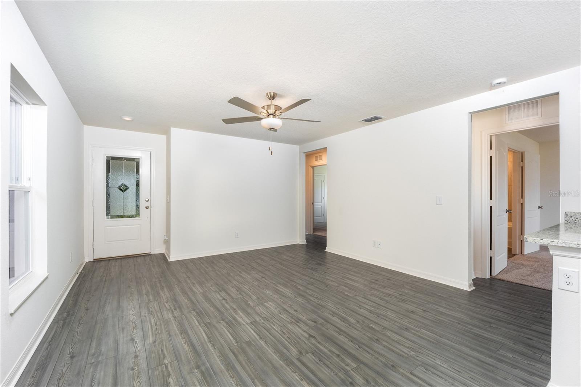
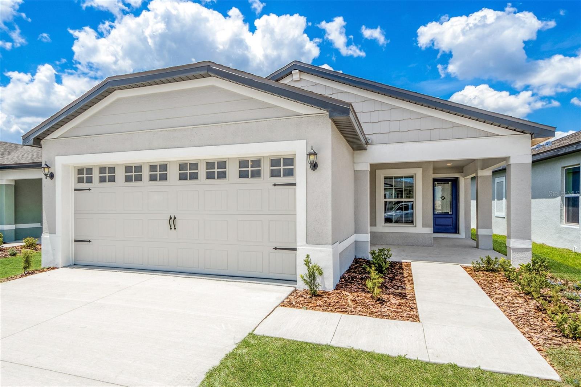
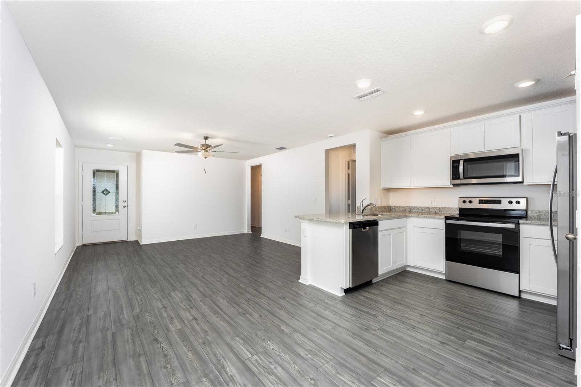
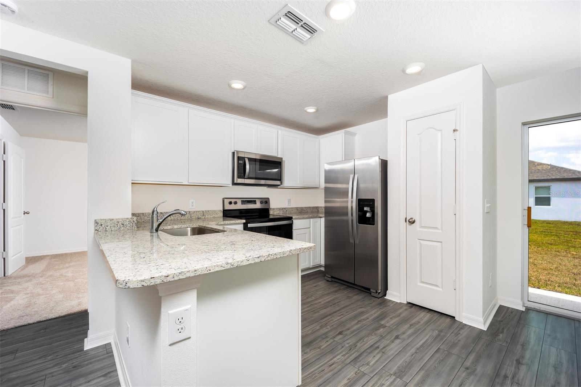
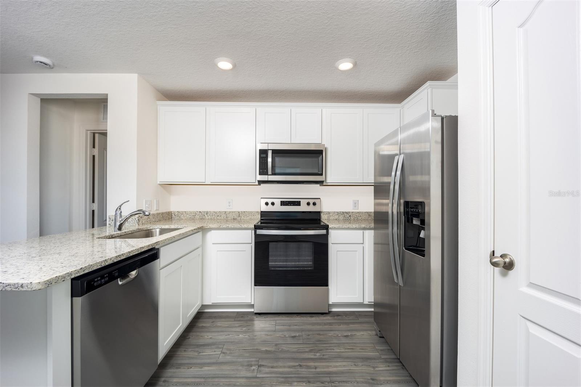
Active
3817 CORSICAN PL
$297,900
Features:
Property Details
Remarks
Price Reduced! Beautiful Home in a Lakeside Community! Welcome to the Dogwood floor plan, a thoughtfully designed 3-bedroom, 2-bathroom home in the picturesque Gum Lake Preserve, a stunning lakeside community nestled along the shores of Gum Lake. A spacious covered front patio provides the perfect spot to relax and greet guests, while the open-concept design seamlessly connects the kitchen, dining, and living areas, creating a bright and inviting atmosphere. The private master suite, tucked away at the back of the home, offers a quiet retreat with a generous walk-in closet. The modern kitchen features granite countertops, elegant white wood cabinetry, and brand-new, energy-efficient Whirlpool stainless steel appliances. Plus, with smart home technology, including a programmable thermostat and double-pane insulated windows, this home offers both comfort and efficiency. As a resident of Gum Lake Preserve, you’ll enjoy the perks of living in a lakeside community, complete with scenic walking trails, a playground, picnic areas by the pond, and a boat ramp providing access to Gum Lake for kayaking, fishing, and outdoor fun. The neighborhood also features a community gazebo and is conveniently located near shopping and dining options. Centrally positioned between Tampa and Orlando, this home is in a top-rated school district and near attractions like the Florida Children’s Museum, Lake Eva Community Park, and Safari Wilderness Ranch. Don’t miss your chance to own a home in this beautiful lakeside community—schedule your private tour today!
Financial Considerations
Price:
$297,900
HOA Fee:
40
Tax Amount:
$3984
Price per SqFt:
$263.63
Tax Legal Description:
GUM LAKE PRESERVE PHASE 1 PB 199 PGS 43-50 LOT 133
Exterior Features
Lot Size:
4682
Lot Features:
N/A
Waterfront:
No
Parking Spaces:
N/A
Parking:
Driveway, Garage Door Opener
Roof:
Shingle
Pool:
No
Pool Features:
N/A
Interior Features
Bedrooms:
3
Bathrooms:
2
Heating:
Electric, Heat Pump
Cooling:
Central Air
Appliances:
Dishwasher, Disposal, Electric Water Heater, Exhaust Fan, Ice Maker, Microwave, Range, Refrigerator
Furnished:
No
Floor:
Carpet, Luxury Vinyl
Levels:
One
Additional Features
Property Sub Type:
Single Family Residence
Style:
N/A
Year Built:
2024
Construction Type:
Block, Stucco
Garage Spaces:
Yes
Covered Spaces:
N/A
Direction Faces:
West
Pets Allowed:
Yes
Special Condition:
None
Additional Features:
Lighting, Sidewalk
Additional Features 2:
N/A
Map
- Address3817 CORSICAN PL
Featured Properties