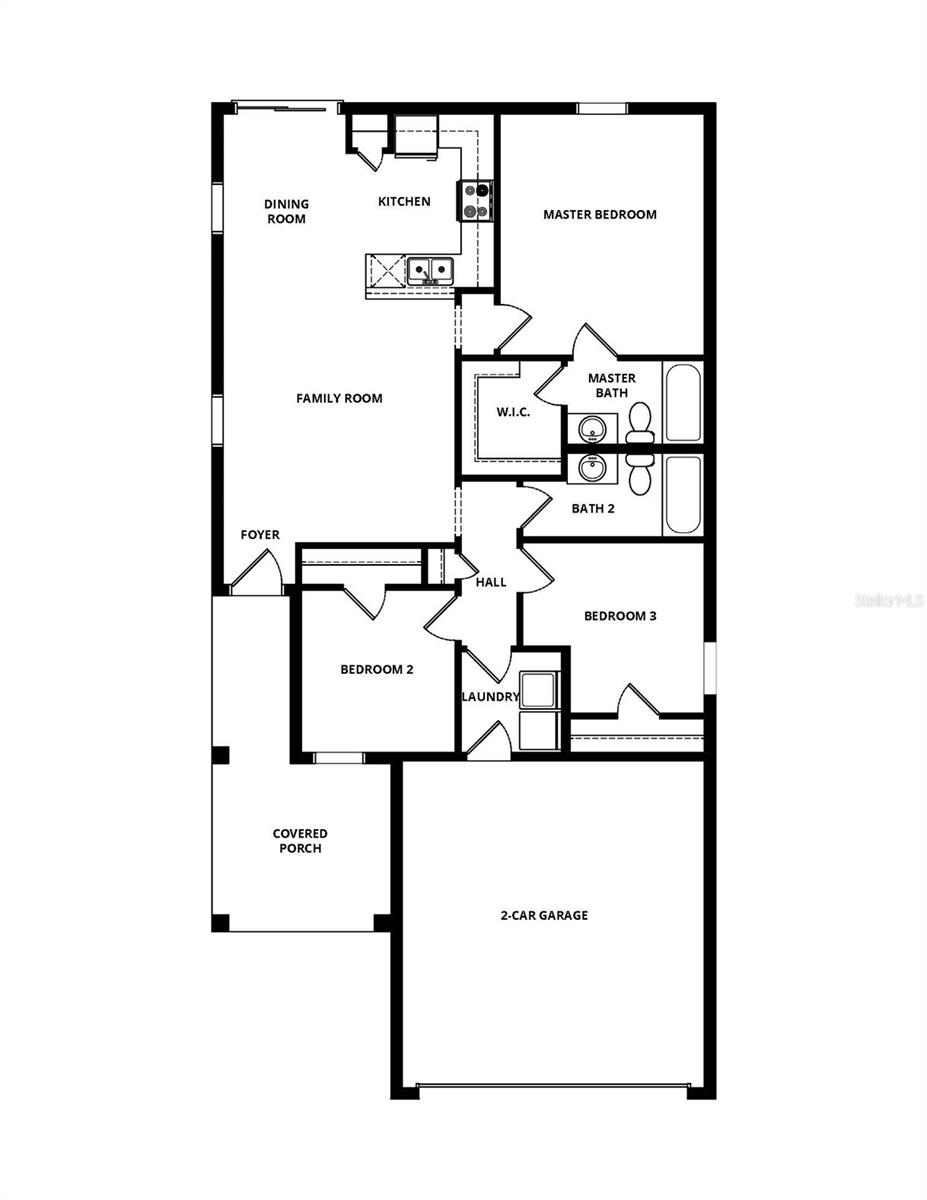
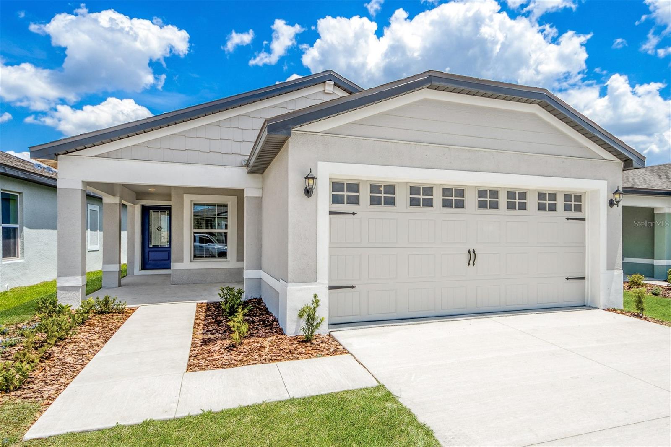

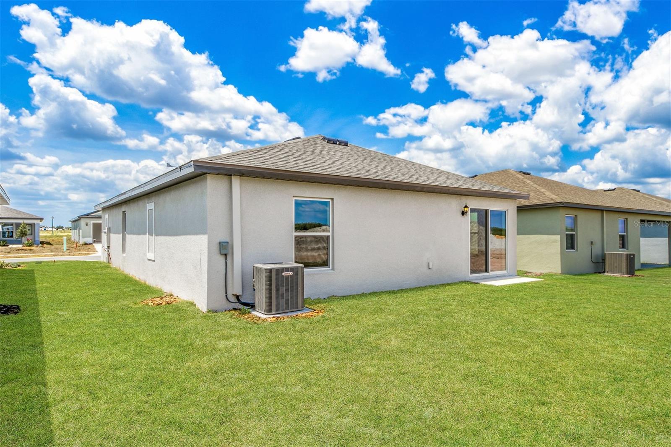
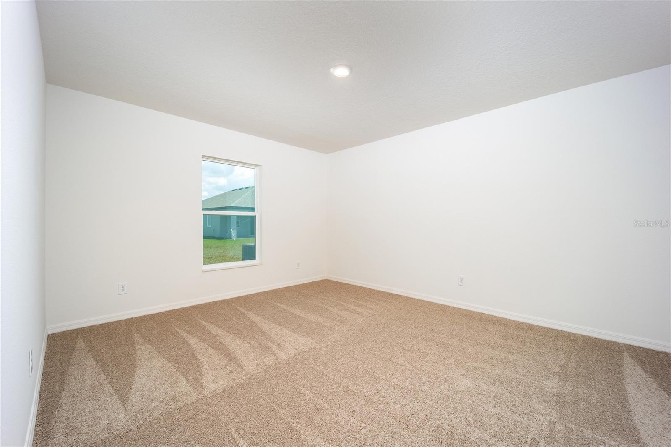
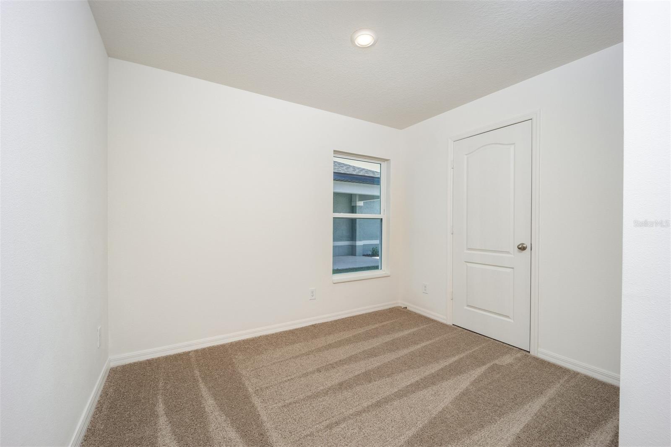
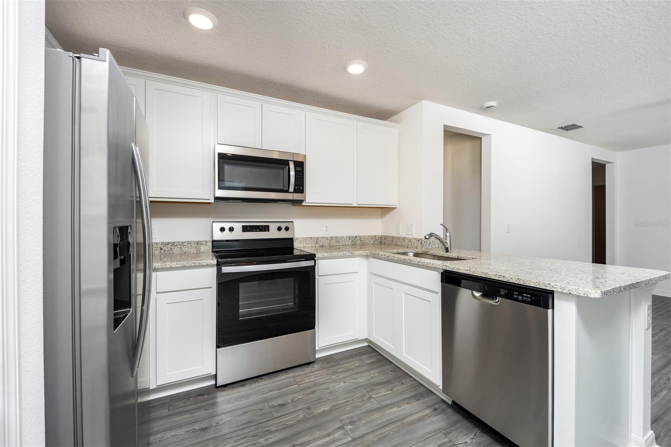

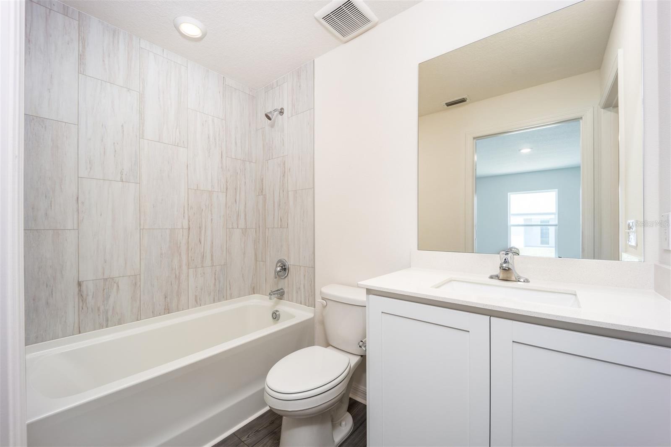
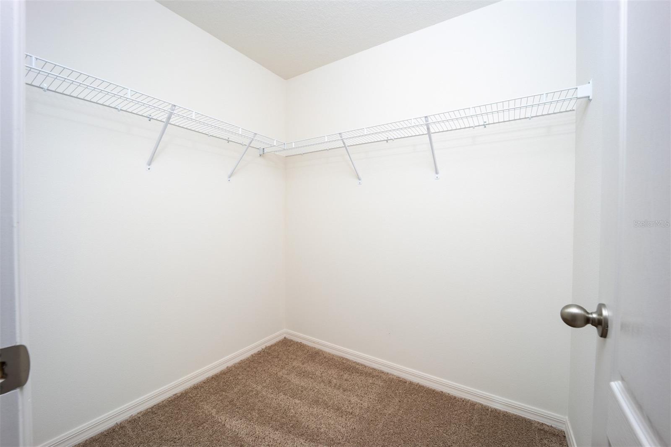
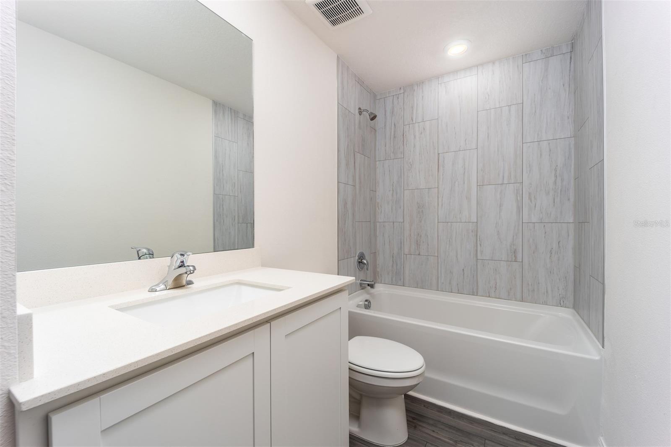

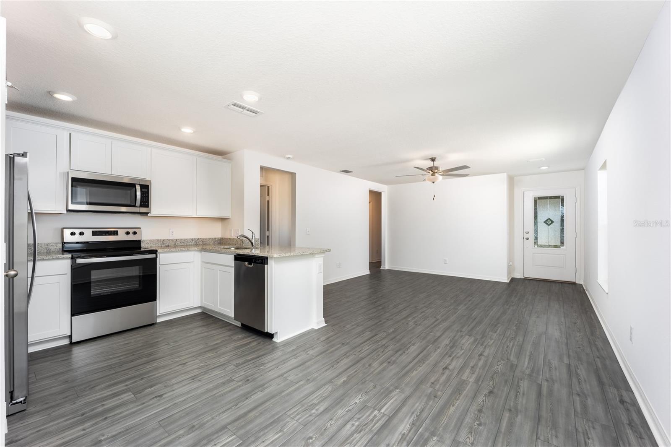
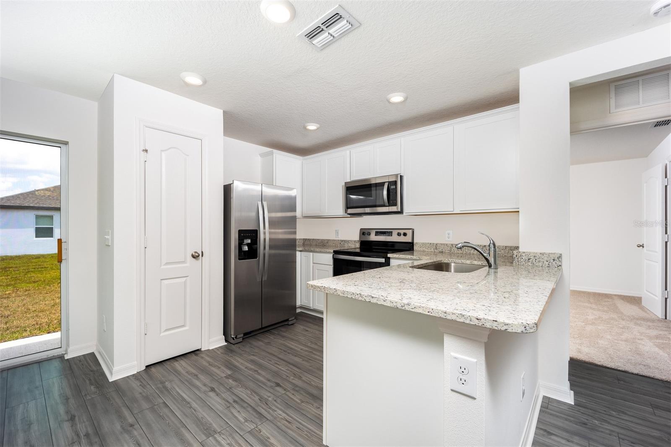

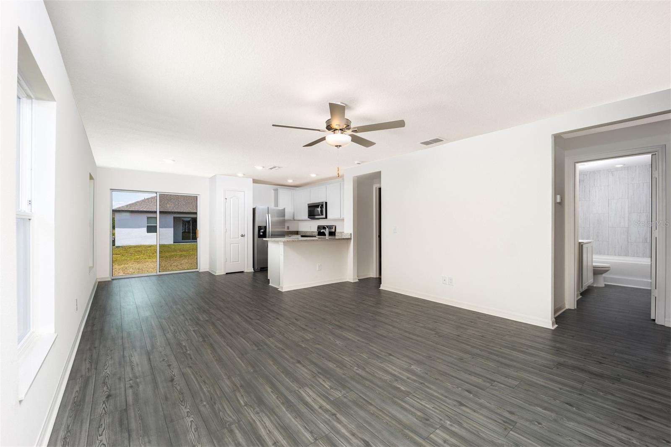
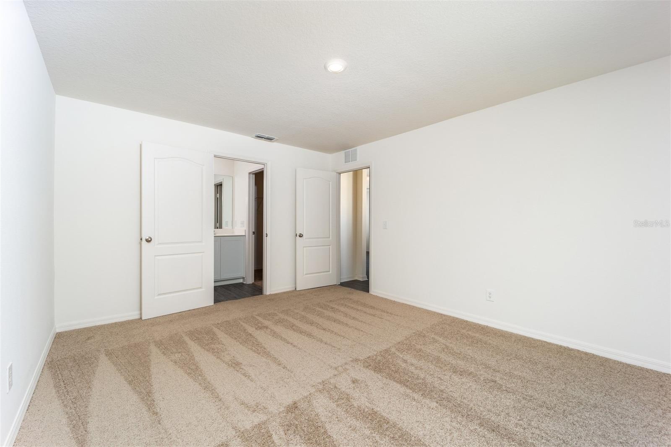
Active
3829 CORSICAN PL
$312,900
Features:
Property Details
Remarks
Welcome to the Dogwood floor plan, a thoughtfully designed 3-bedroom, 2-bathroom home that offers both comfort and style. A large covered front patio creates a warm and inviting entrance, perfect for enjoying morning coffee or welcoming guests. Inside, the open-concept design seamlessly connects the kitchen, dining, and living areas, making it an ideal space for entertaining and everyday living. The private master suite, located at the back of the home, provides a peaceful retreat with a spacious walk-in closet. The modern kitchen features granite countertops, sleek white wood cabinetry, and brand-new, energy-efficient Whirlpool stainless steel appliances. This home is also equipped with smart home technology, including a programmable thermostat and double-pane insulated windows, ensuring energy efficiency and convenience. Located in the desirable Gum Lake Preserve, this lakeside community offers scenic walking trails, a playground, picnic areas by the pond, and a boat ramp with access to Gum Lake for fishing, kayaking, and outdoor fun. Residents can also enjoy the community gazebo and the convenience of nearby shopping and dining. Situated between Tampa and Orlando, this home is in a top-rated school district and close to attractions like the Florida Children’s Museum, Lake Eva Community Park and Safari Wilderness Ranch. Don’t miss this incredible opportunity—schedule your private tour today!
Financial Considerations
Price:
$312,900
HOA Fee:
40
Tax Amount:
$3984
Price per SqFt:
$276.9
Tax Legal Description:
GUM LAKE PRESERVE PHASE 1 PB 199 PGS 43-50 LOT 136
Exterior Features
Lot Size:
4682
Lot Features:
N/A
Waterfront:
No
Parking Spaces:
N/A
Parking:
Driveway, Garage Door Opener
Roof:
Shingle
Pool:
No
Pool Features:
N/A
Interior Features
Bedrooms:
3
Bathrooms:
2
Heating:
Electric, Heat Pump
Cooling:
Central Air
Appliances:
Dishwasher, Disposal, Electric Water Heater, Exhaust Fan, Ice Maker, Microwave, Range, Refrigerator
Furnished:
No
Floor:
Carpet, Luxury Vinyl
Levels:
One
Additional Features
Property Sub Type:
Single Family Residence
Style:
N/A
Year Built:
2024
Construction Type:
Block, Stucco
Garage Spaces:
Yes
Covered Spaces:
N/A
Direction Faces:
West
Pets Allowed:
Yes
Special Condition:
None
Additional Features:
Irrigation System, Lighting, Sidewalk
Additional Features 2:
N/A
Map
- Address3829 CORSICAN PL
Featured Properties