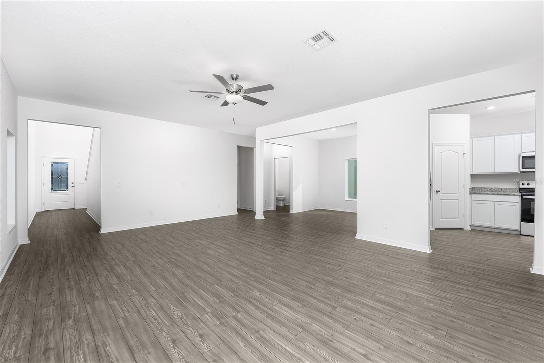
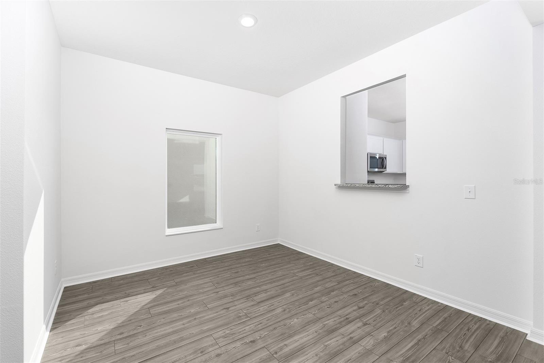
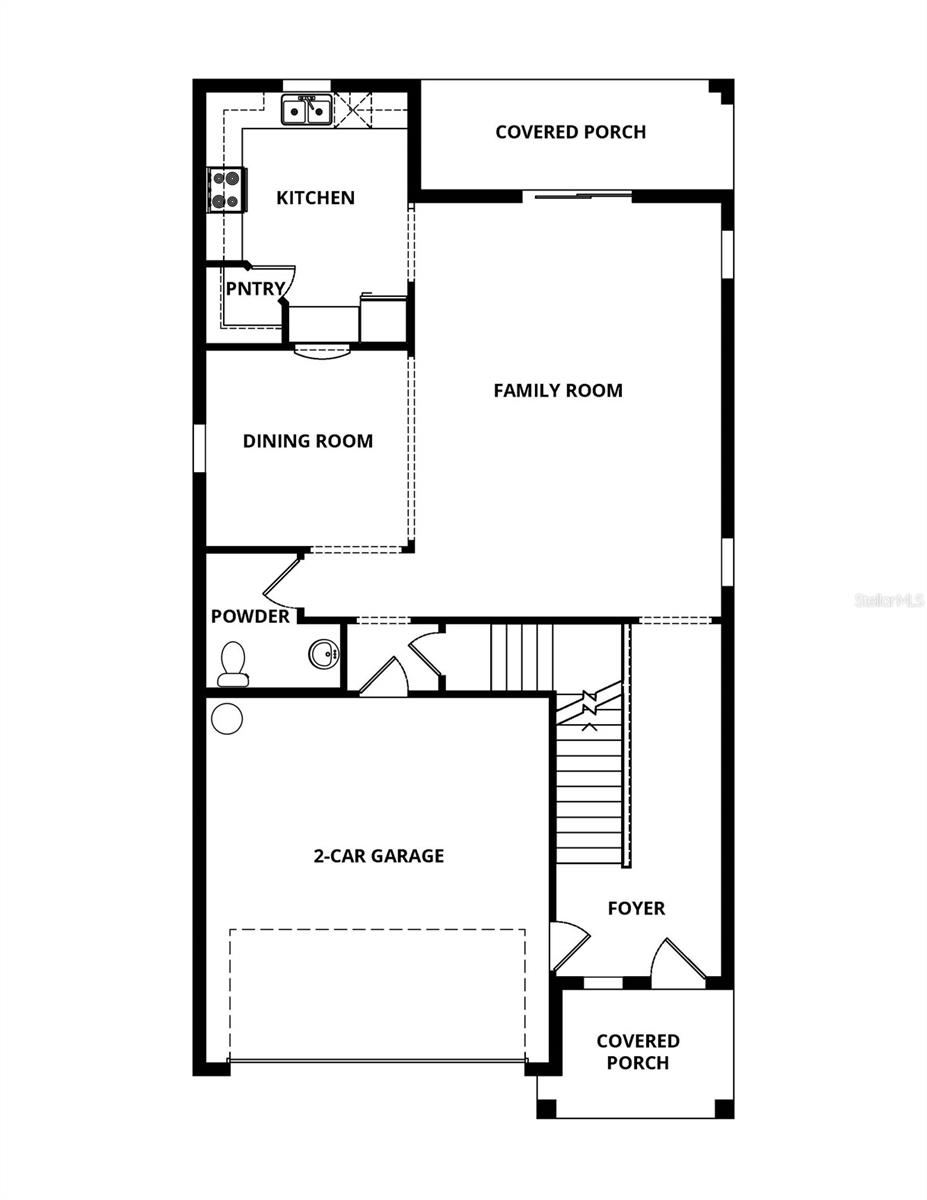
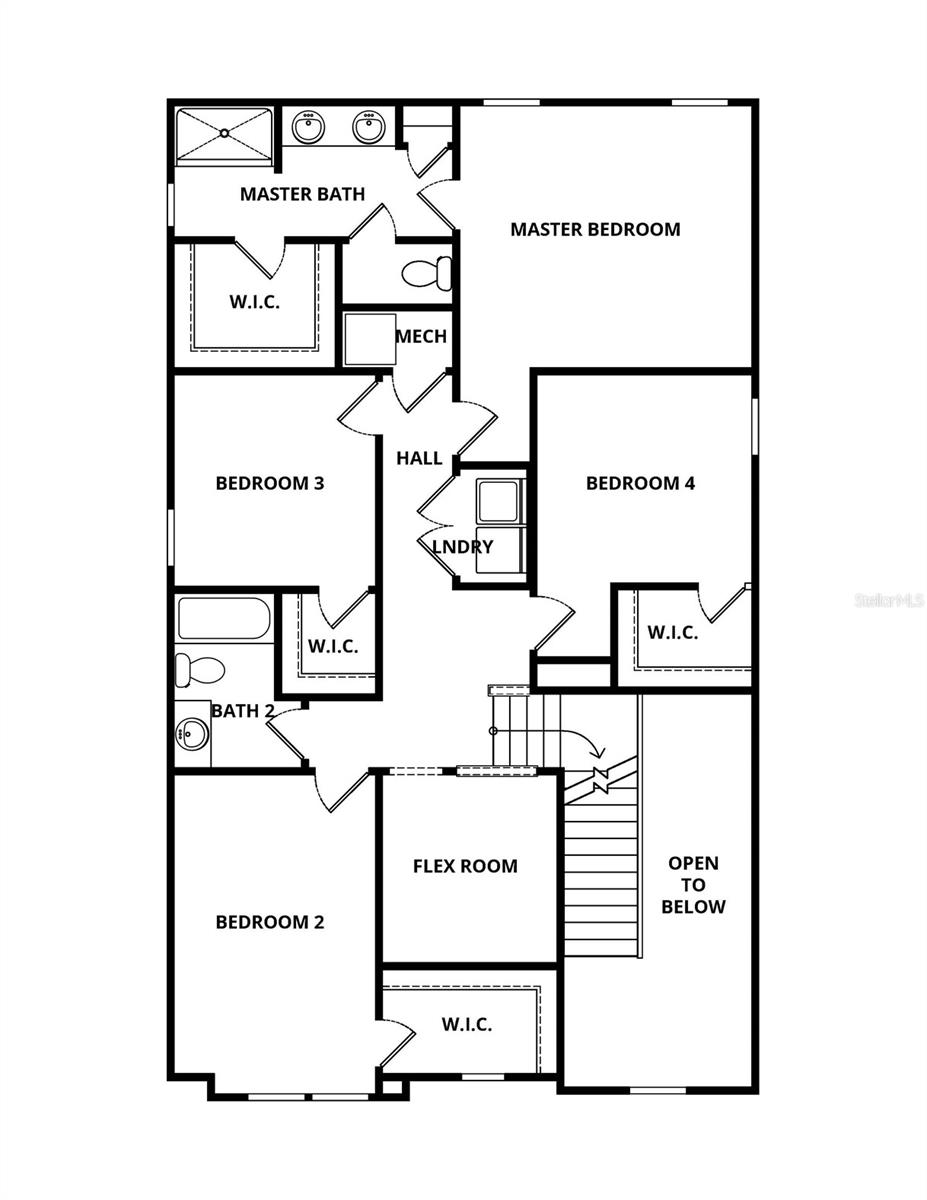
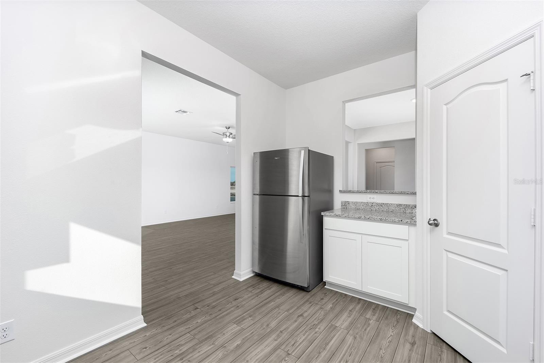
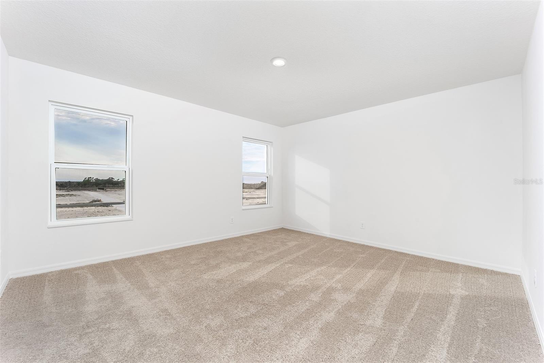
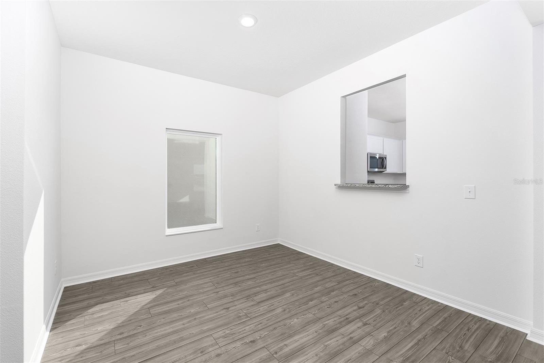
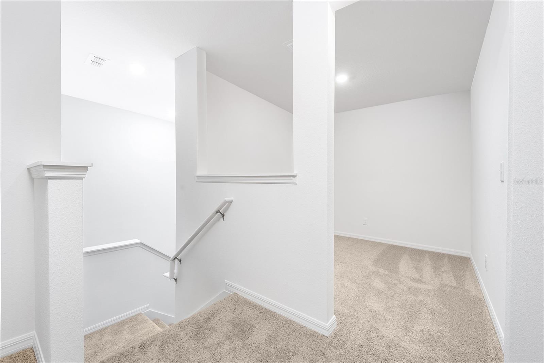
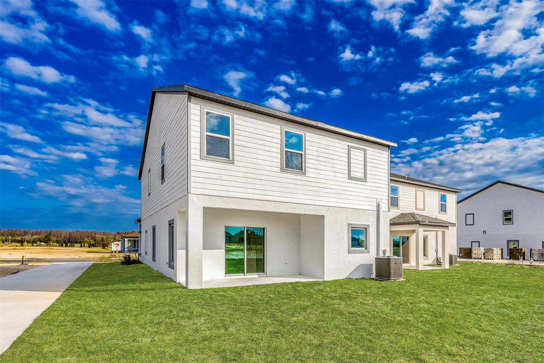


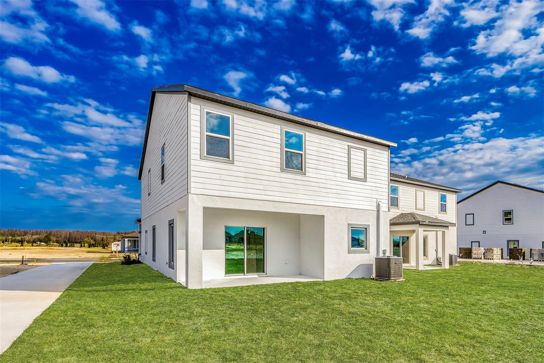
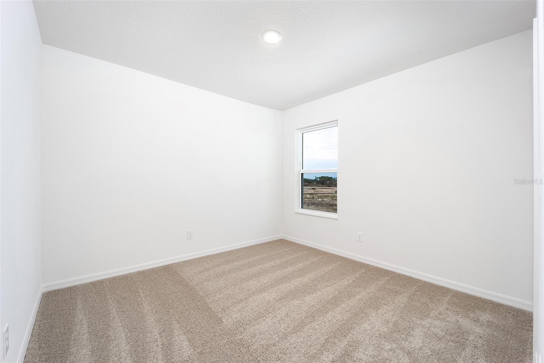

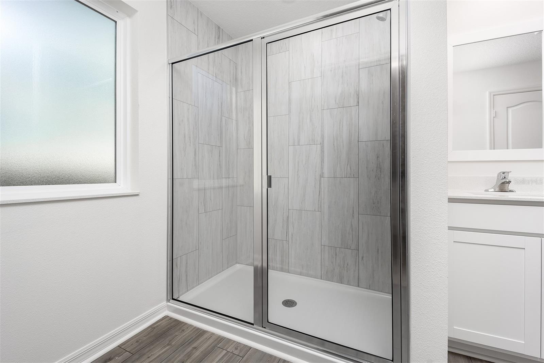
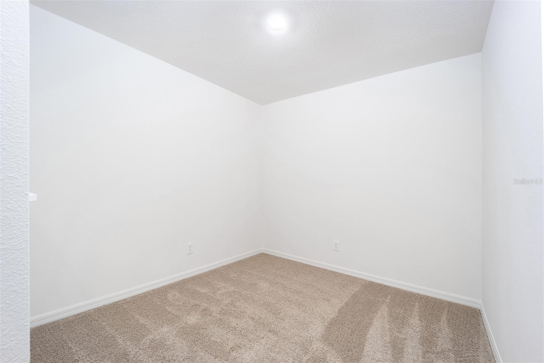
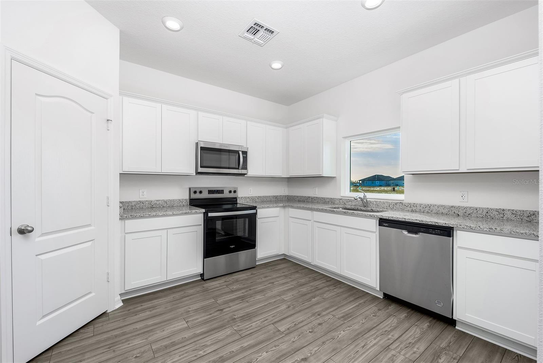
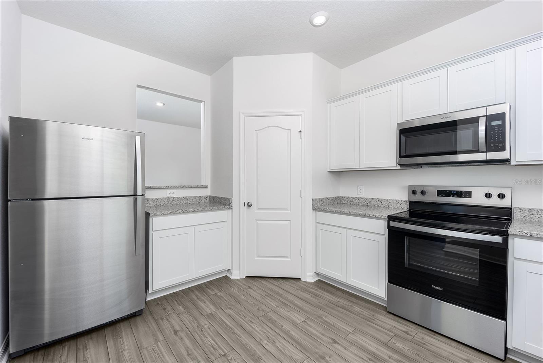
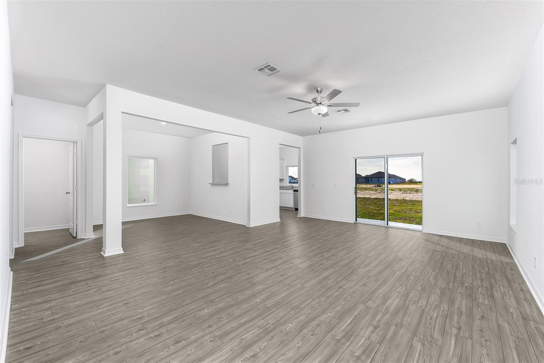

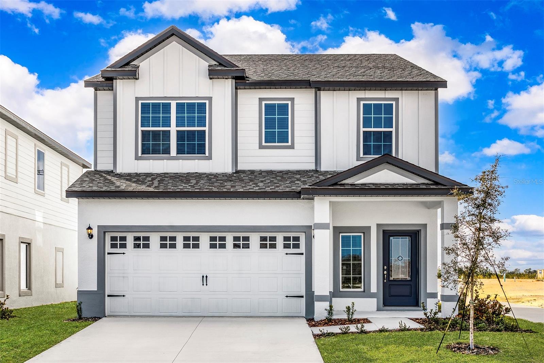

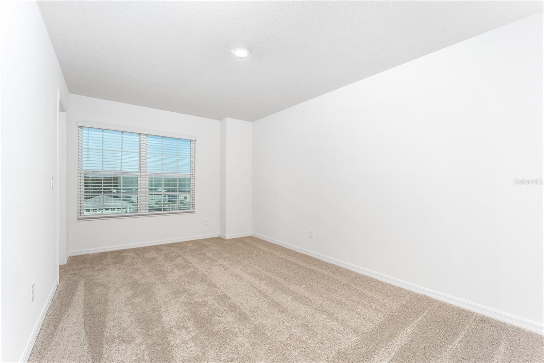
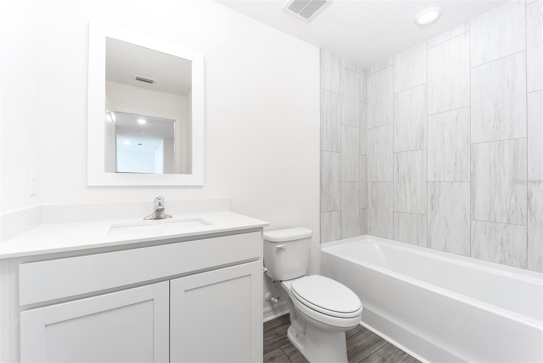
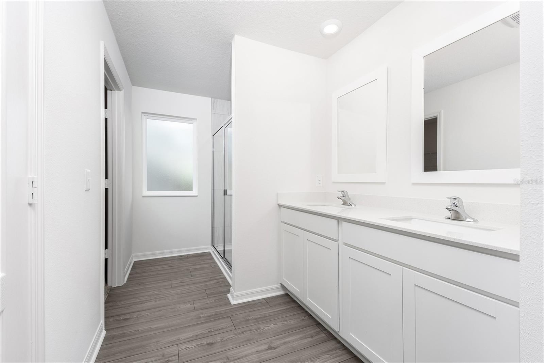
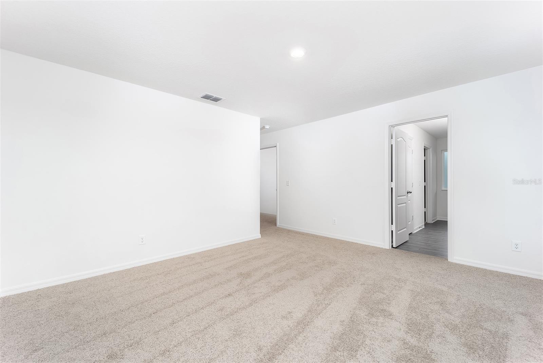

Active
3744 BERGAMOT ST
$424,900
Features:
Property Details
Remarks
The Sabal floor plan is beautiful two-story perfect for any family! Downstairs is a large family room, separate dining room, chef-ready kitchen and a grand foyer to welcome guests. Upstairs you will find four spacious bedrooms and an additional flex room. The home is filled with designer features and upgrades including granite countertops, stainless steel appliances, smart home technology and so much more! An inviting, open-concept design creates a sense of expansive comfort in the Sabal. The downstairs area boasts a generous family room and dining space, perfect for gatherings and everyday living. A spacious closet under the stairs offers additional storage options for those extra items. Upstairs, the sense of space continues with four spacious bedrooms. A versatile flex room adds a layer of adaptability, whether used as a home office, playroom, or quiet retreat. This thoughtful layout seamlessly blends functionality with openness, creating a home that is both practical and welcoming. A remarkable feature of the Sabal are the walk-in closets found in each room. With great storage throughout the home, you feel a sense of space and organization. You will love having space for all your clothes, holiday decorations, linens and the kids’ toys and books. This thoughtful design enhances your home’s functionality and provides a sense of calm throughout your home.
Financial Considerations
Price:
$424,900
HOA Fee:
40
Tax Amount:
$997.53
Price per SqFt:
$186.52
Tax Legal Description:
GUM LAKE PRESERVE PHASE 1 PB 199 PGS 43-50 LOT 206
Exterior Features
Lot Size:
4668
Lot Features:
N/A
Waterfront:
No
Parking Spaces:
N/A
Parking:
Driveway, Garage Door Opener
Roof:
Shingle
Pool:
No
Pool Features:
N/A
Interior Features
Bedrooms:
4
Bathrooms:
3
Heating:
Electric, Heat Pump
Cooling:
Central Air
Appliances:
Dishwasher, Disposal, Electric Water Heater, Exhaust Fan, Ice Maker, Microwave, Range, Refrigerator
Furnished:
No
Floor:
Carpet, Luxury Vinyl
Levels:
Two
Additional Features
Property Sub Type:
Single Family Residence
Style:
N/A
Year Built:
2025
Construction Type:
Block, Stucco
Garage Spaces:
Yes
Covered Spaces:
N/A
Direction Faces:
East
Pets Allowed:
Yes
Special Condition:
None
Additional Features:
Lighting, Sidewalk, Sliding Doors
Additional Features 2:
N/A
Map
- Address3744 BERGAMOT ST
Featured Properties