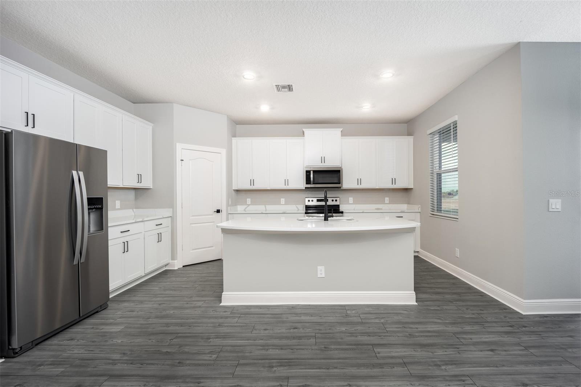
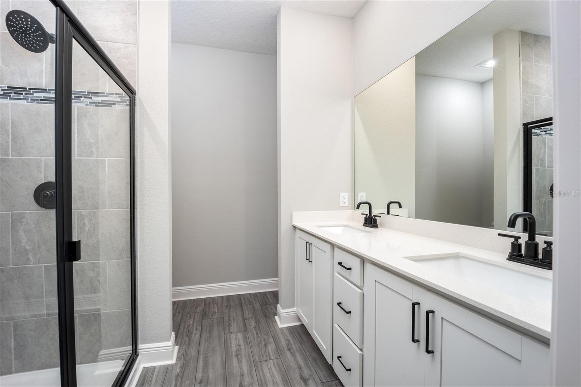
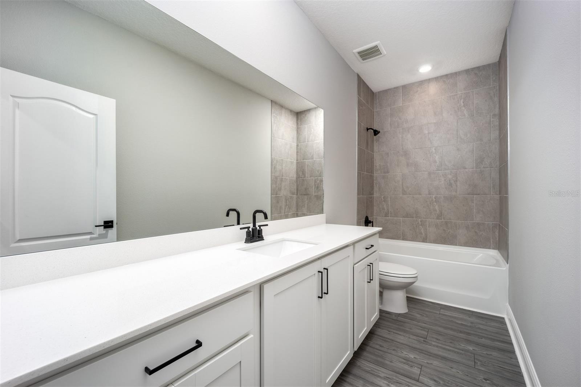
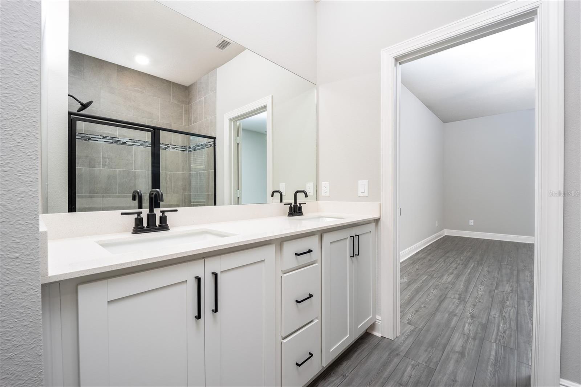
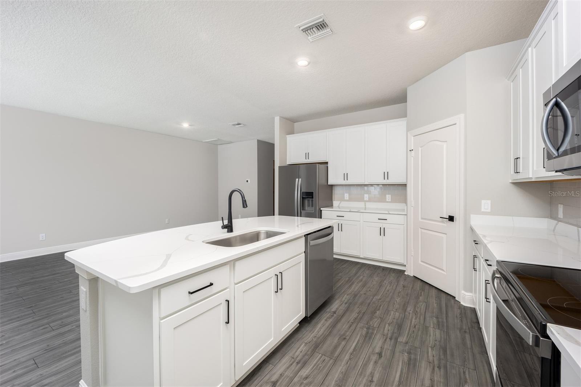
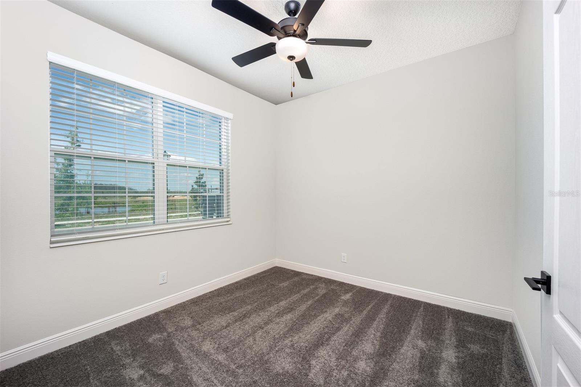
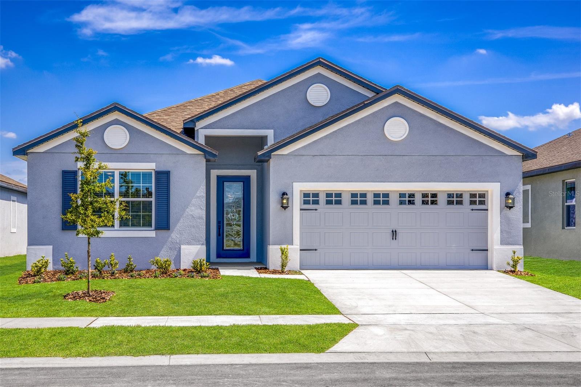
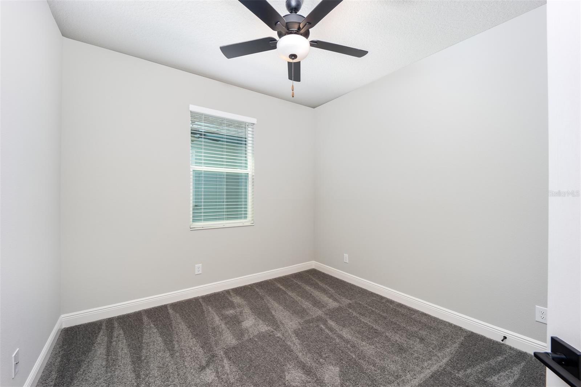
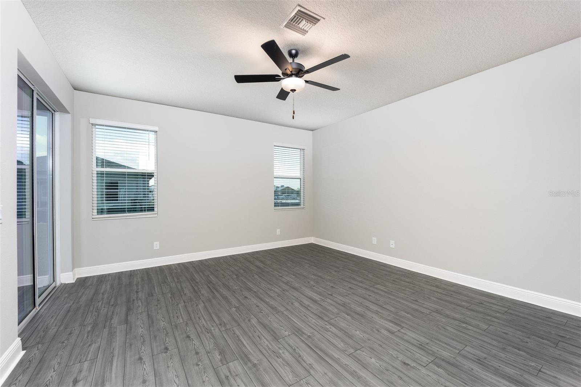
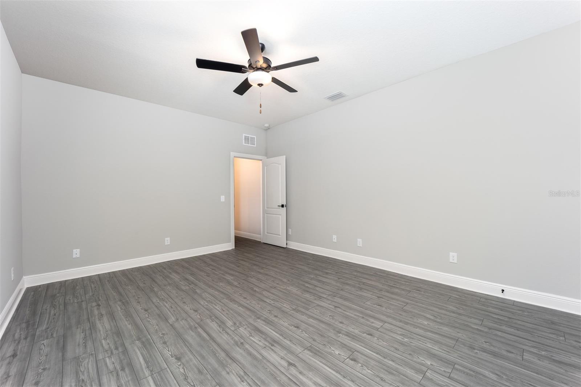
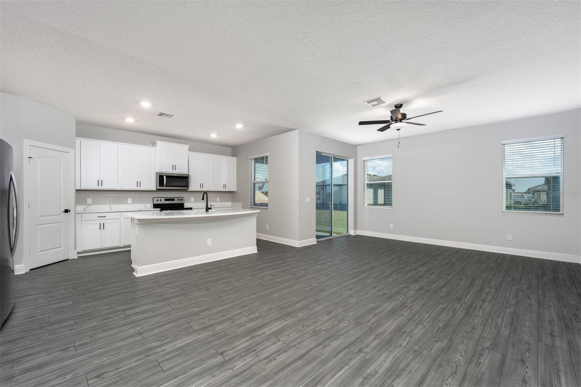
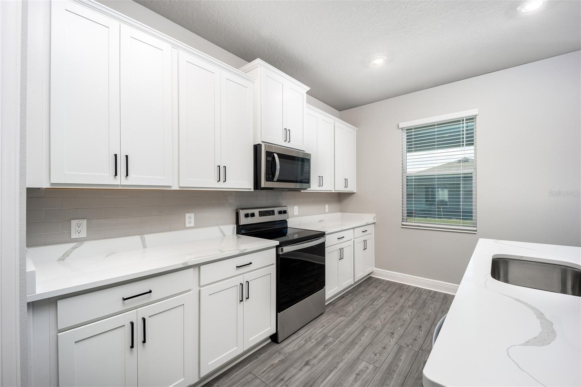
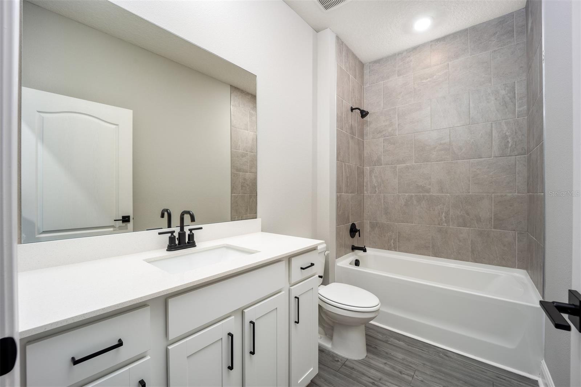
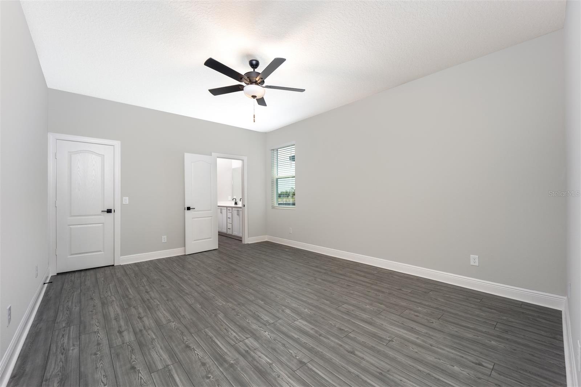
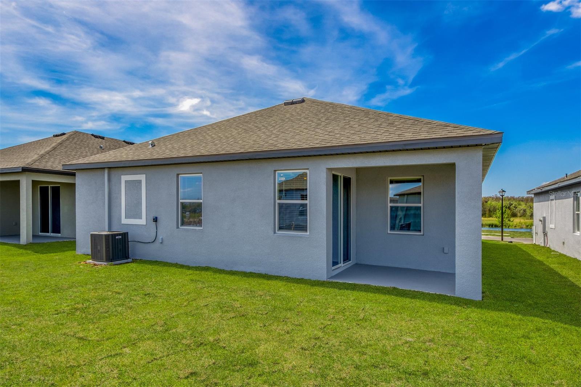
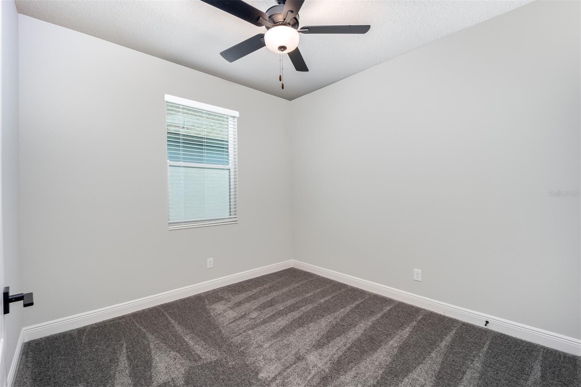
Active
3319 CHINOTTO DR
$419,900
Features:
Property Details
Remarks
The new-construction Verona plan was crafted to surpass your expectations. All who enter will fall in love with its spacious layout and features, including all new kitchen appliances and multiple walk-in closets. When it comes to finding the perfect home, the Camellia is sure to be the home that ends your search. The covered porch welcomes you to see the beauty that awaits inside. From the foyer to the family room, dining room, and open kitchen, get togethers are a breeze in this spacious layout. Family and friends gathering in the open-concept kitchen can overlook the breakfast bar to a view of the back patio, where even more space to gather can take place. A master bedroom on the first floor serves as an extra level of privacy for homeowners. Here, the spacious retreat hosts its own full bathroom with double sinks and a sizable walk-in closet with plenty of storage space. Upgrades include all new Whirlpool® appliances in the kitchen, quartz countertops and a USB outlet with charging capabilities in the heart of the home. Recessed lighting, a Wi-Fi-enabled garage door opener and beautiful front yard landscaping are other notable features that homebuyers can look forward to. In addition to exceptional homes, this community will feature abundant open green space, a pond, playground, picnic area, nature trail and boat ramp to Gum Lake.
Financial Considerations
Price:
$419,900
HOA Fee:
40
Tax Amount:
$343.39
Price per SqFt:
$211.64
Tax Legal Description:
GUM LAKE PRESERVE PHASE 1 PB 199 PGS 43-50 LOT 261
Exterior Features
Lot Size:
5826
Lot Features:
N/A
Waterfront:
No
Parking Spaces:
N/A
Parking:
Driveway, Garage Door Opener
Roof:
Shingle
Pool:
No
Pool Features:
N/A
Interior Features
Bedrooms:
5
Bathrooms:
3
Heating:
Electric, Exhaust Fan, Heat Pump
Cooling:
Central Air
Appliances:
Dishwasher, Disposal, Electric Water Heater, Exhaust Fan, Ice Maker, Microwave, Range, Refrigerator
Furnished:
No
Floor:
Carpet, Luxury Vinyl
Levels:
One
Additional Features
Property Sub Type:
Single Family Residence
Style:
N/A
Year Built:
2024
Construction Type:
Block, Stone, Stucco
Garage Spaces:
Yes
Covered Spaces:
N/A
Direction Faces:
East
Pets Allowed:
Yes
Special Condition:
None
Additional Features:
Irrigation System, Lighting, Sidewalk, Sliding Doors
Additional Features 2:
N/A
Map
- Address3319 CHINOTTO DR
Featured Properties