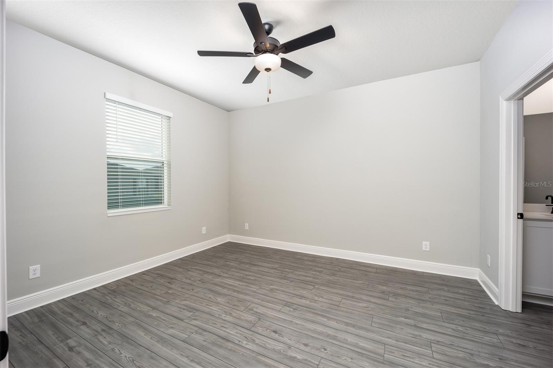
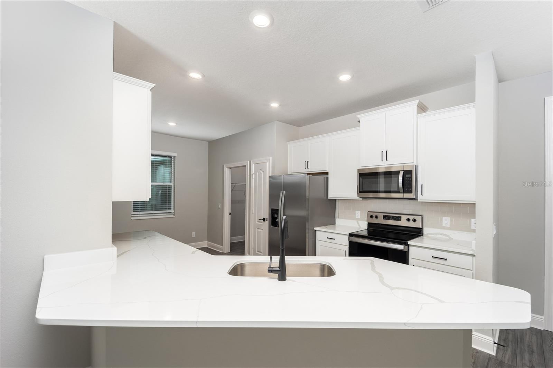
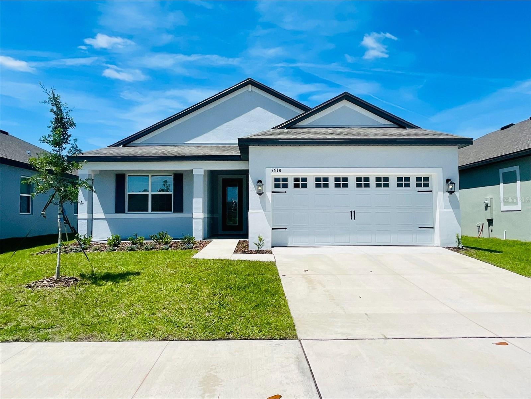
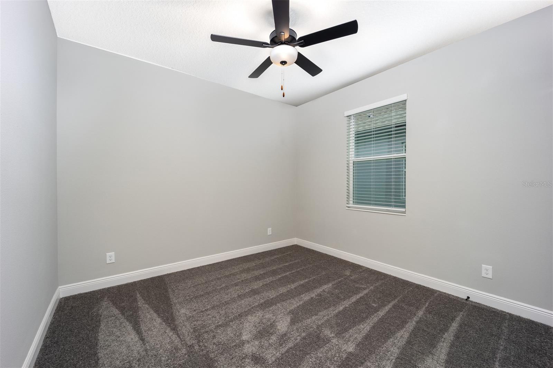
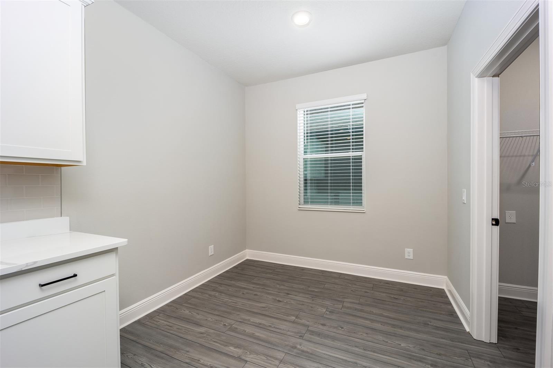
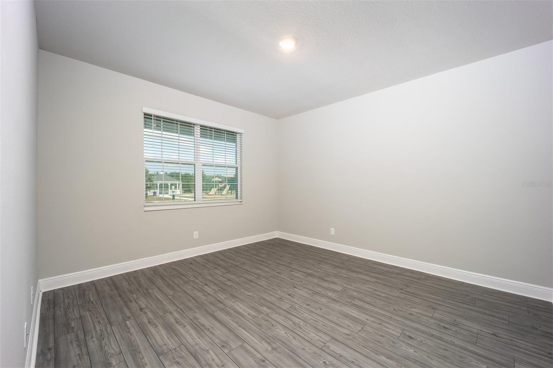
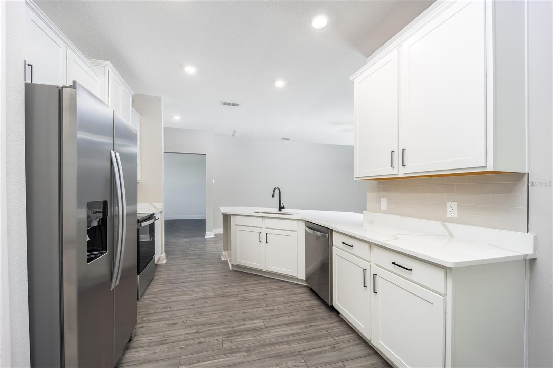
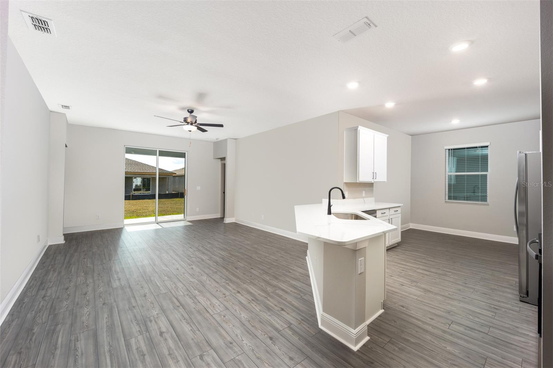
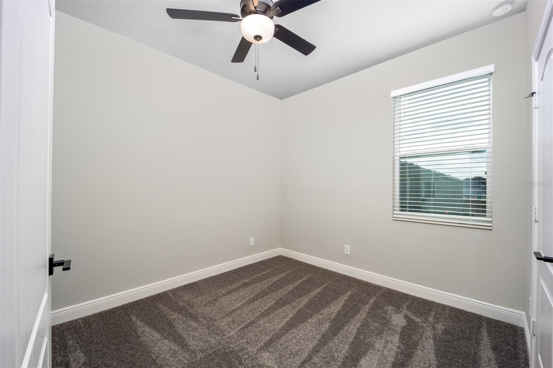
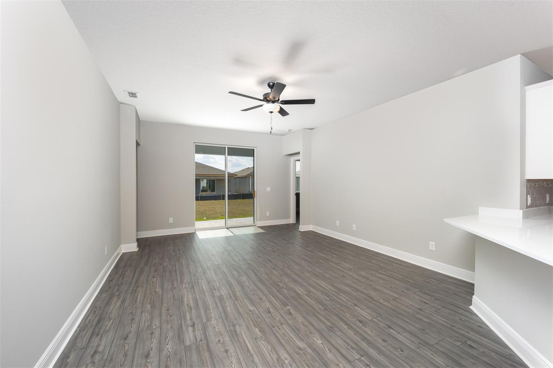
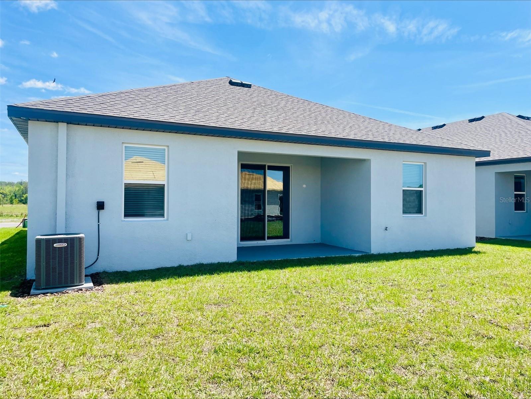
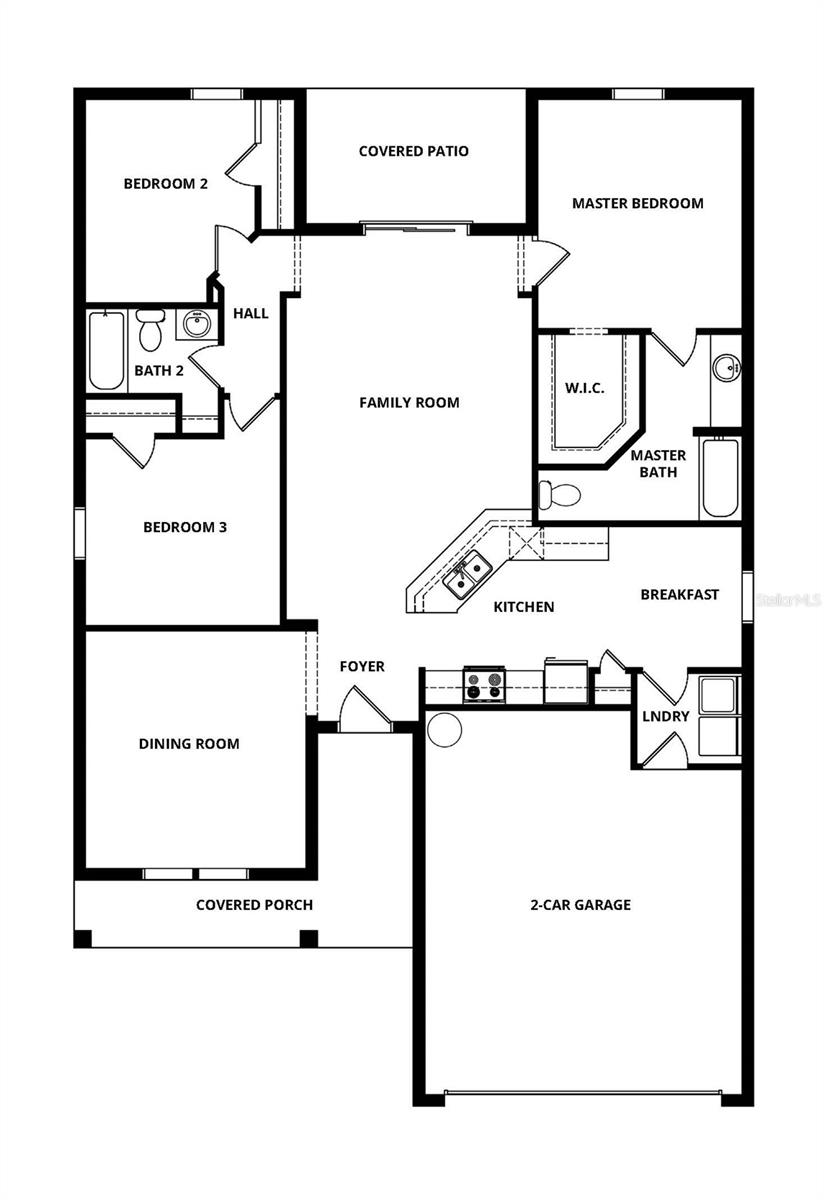
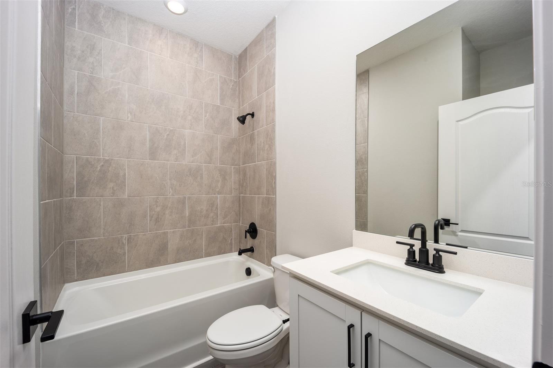
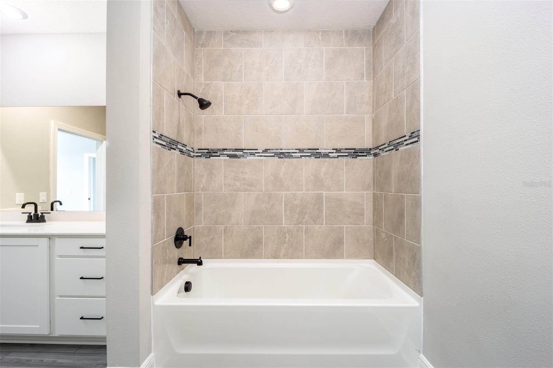
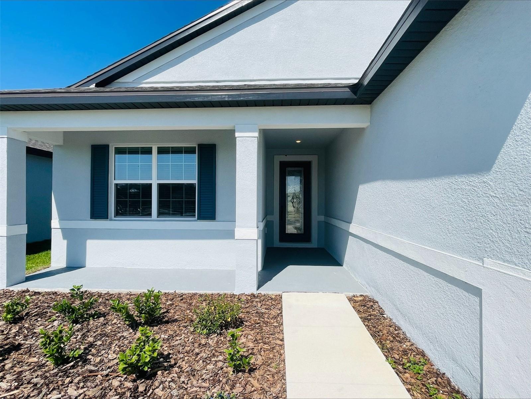
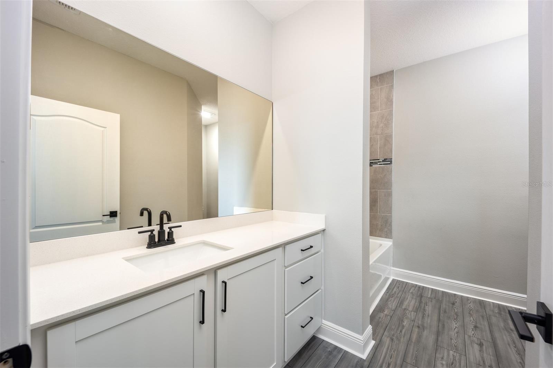
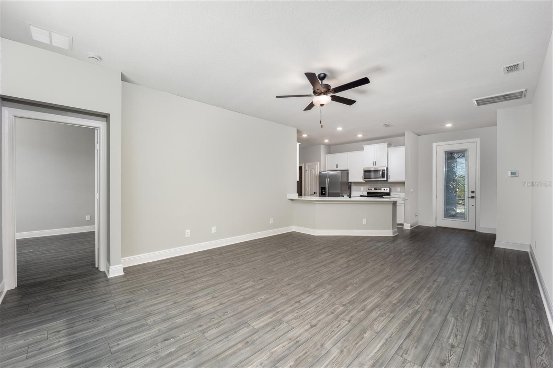
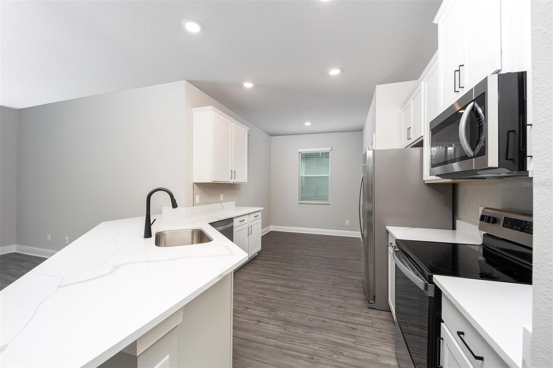
Active
3918 BIGARADE LN
$389,900
Features:
Property Details
Remarks
The beautiful Begonia floor plan is sure to surpass all your expectations with its design and functionality. The home’s beautiful curb appeal invites guests into a home filled with incredible features including stainless-steel kitchen appliances, luxury vinyl flooring and an exceptional private master retreat. As a part of our CompleteHome Plus™ package, this home features designer upgrades including tile backsplash in the kitchen, mate hardware, tile detail in the bathrooms, a side-by-side refrigerator, quartz countertops, and high ceilings. Each detail has been selected with style and comfort in mind to make your home feel special! Three spacious bedrooms and an open-concept floor plan add extra value to the home. Enjoy game nights in the family room and hosting dinner parties in the separate dining room! The breakfast nook provides additional space and is sure to become the families favorite place to gather and spend time together. The Begonia features a functional, open layout perfect for you and your family. Best of all, This new-construction home is located in the beautiful Gum Lake Preserve community with an amazing view of a pond, playground and community park! The community also features abundant open green space, picnic area, nature trail and boat ramp to Gum Lake!
Financial Considerations
Price:
$389,900
HOA Fee:
40
Tax Amount:
$343.39
Price per SqFt:
$253.18
Tax Legal Description:
GUM LAKE PRESERVE PHASE 1 PB 199 PGS 43-50 LOT 126
Exterior Features
Lot Size:
5844
Lot Features:
N/A
Waterfront:
No
Parking Spaces:
N/A
Parking:
Driveway, Garage Door Opener
Roof:
Shingle
Pool:
No
Pool Features:
N/A
Interior Features
Bedrooms:
3
Bathrooms:
2
Heating:
Electric, Heat Pump
Cooling:
Central Air
Appliances:
Dishwasher, Disposal, Electric Water Heater, Exhaust Fan, Ice Maker, Microwave, Range, Refrigerator
Furnished:
No
Floor:
Carpet, Luxury Vinyl
Levels:
One
Additional Features
Property Sub Type:
Single Family Residence
Style:
N/A
Year Built:
2024
Construction Type:
Block, Stone, Stucco
Garage Spaces:
Yes
Covered Spaces:
N/A
Direction Faces:
East
Pets Allowed:
Yes
Special Condition:
None
Additional Features:
Irrigation System, Lighting, Sidewalk
Additional Features 2:
N/A
Map
- Address3918 BIGARADE LN
Featured Properties