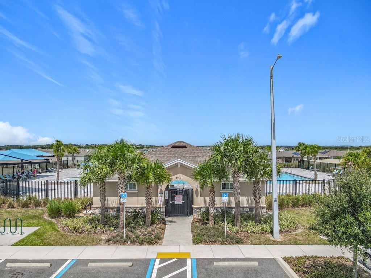

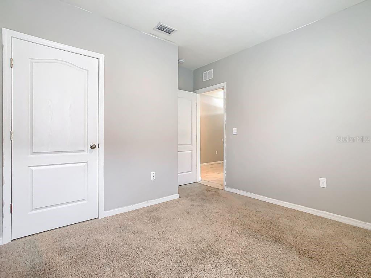
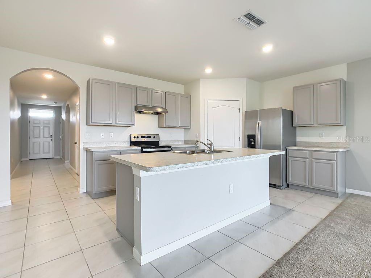
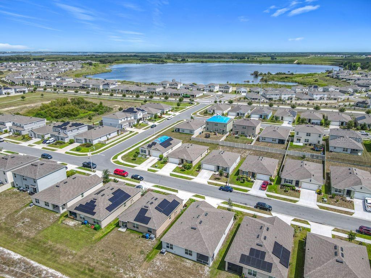
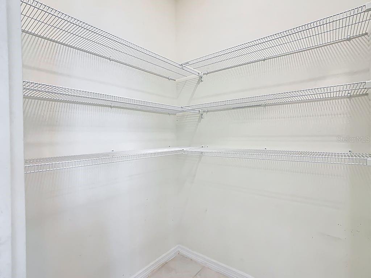
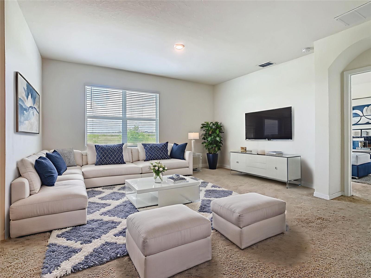
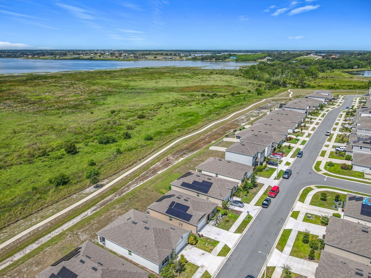
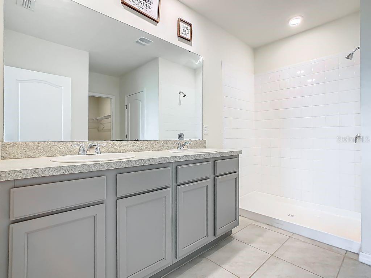
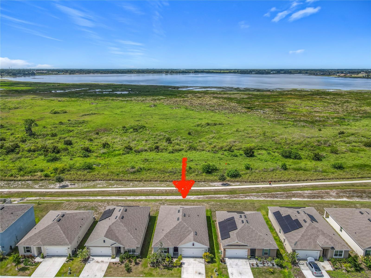
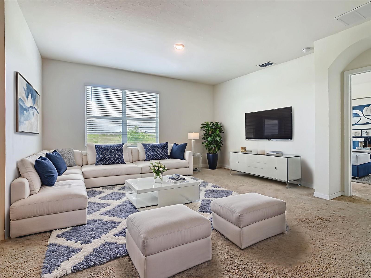
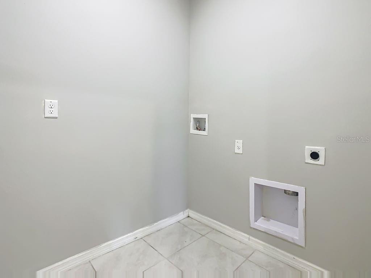
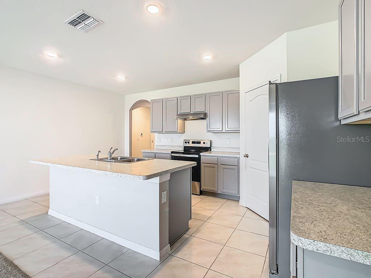
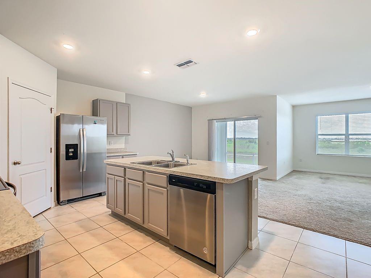
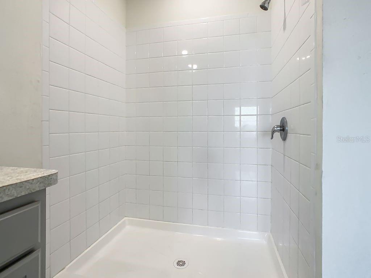
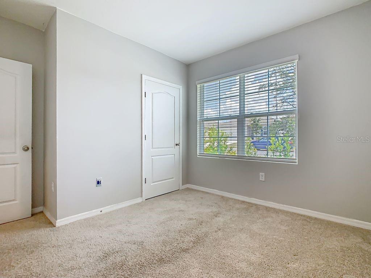
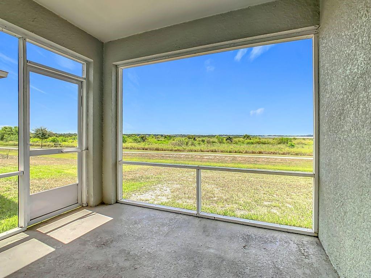
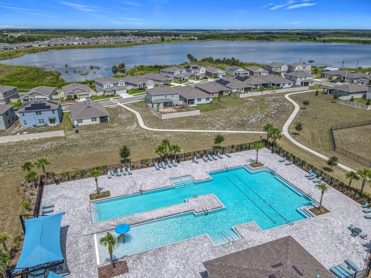
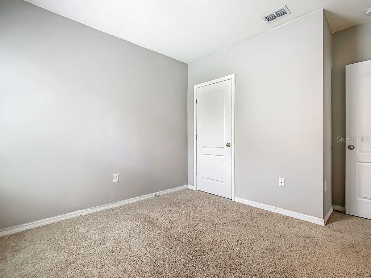
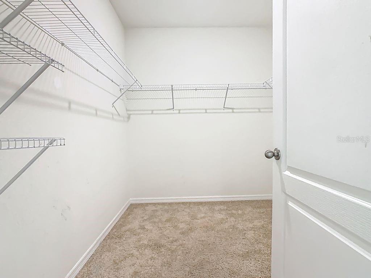
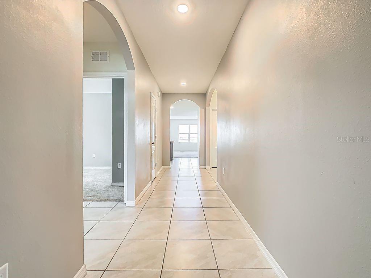
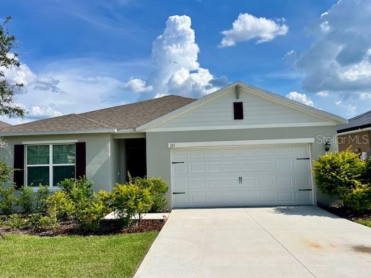
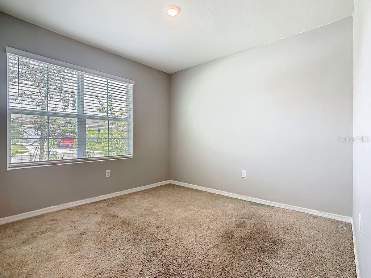
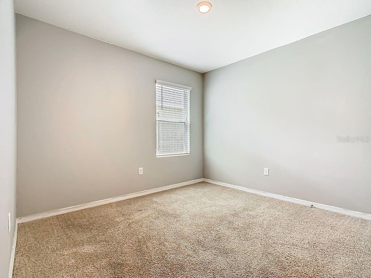
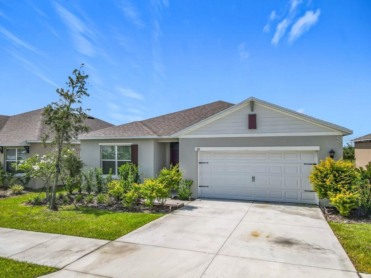
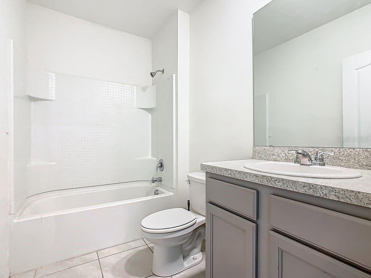
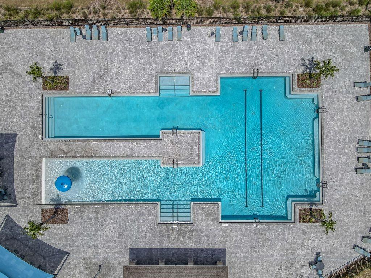
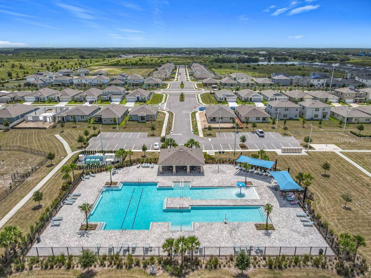
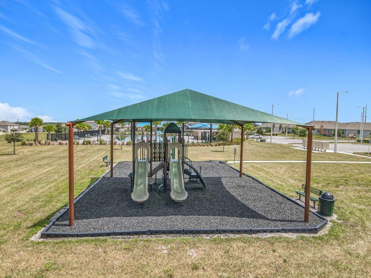
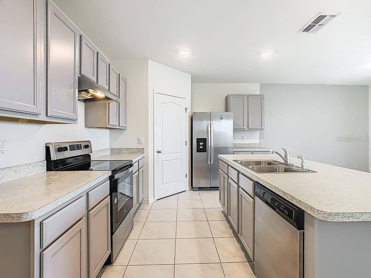
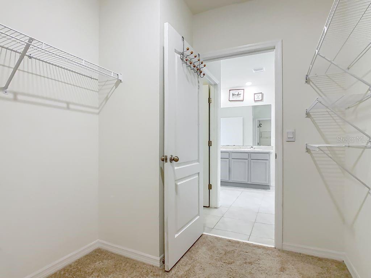
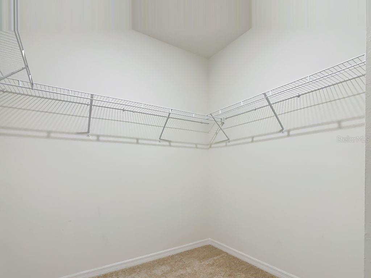
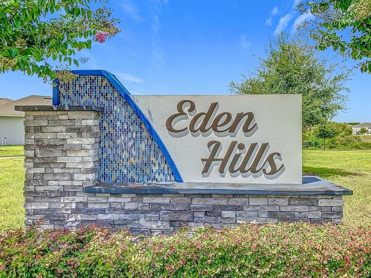
Active
313 SOFIA LN
$299,000
Features:
Property Details
Remarks
One or more photo(s) has been virtually staged. Price reduced! Seller motivated. Please submit your best and highest offers to LA in PDF, including proof of funds or Pre-approval letter. Beautiful, cozy, and ready to move-in, this home beckons you. Located in a well-established community, this lovely home offers an open floor plan with 4 bedrooms, 2 full baths, 2-car garage, and a lanai overlooking the lake at the back. This concrete block home has an open concept kitchen overlooking the living area, dining room, and outdoor lanai. Entertaining is a breeze, as this sweet home features a spacious kitchen island, dining area, and a large pantry with plenty of room for storage. Stainless steel appliances, smart home technology, and much more. The master suite is located off the living space in the back of the home for privacy. The master bathroom has a double vanity, spacious shower space as well as a large walk-in closet. Towards the front of the home, two additional bedrooms share a second full bathroom. Across the hall, you will find a fourth bedroom. This home offers space to fit all your needs. This master planned community of Eden Hills offers exclusive amenities, cabana, swimming pool, Tot Lot, dog park, playground, and sidewalk Conveniently located between Tampa and Orlando, only 8 minutes away from I-4, it allows for an easy commute to either one. Enjoy the best and convenience of both cities as well as the peaceful surroundings. Schedule your showing today!
Financial Considerations
Price:
$299,000
HOA Fee:
210.59
Tax Amount:
$7607.1
Price per SqFt:
$161.53
Tax Legal Description:
EDEN HILLS PB 185 PG 1-6 LOT 51
Exterior Features
Lot Size:
5497
Lot Features:
N/A
Waterfront:
No
Parking Spaces:
N/A
Parking:
N/A
Roof:
Shingle
Pool:
No
Pool Features:
N/A
Interior Features
Bedrooms:
4
Bathrooms:
2
Heating:
Central, Electric
Cooling:
Central Air
Appliances:
Convection Oven, Cooktop, Dishwasher, Disposal, Electric Water Heater, Microwave, Range, Refrigerator
Furnished:
No
Floor:
Carpet, Tile
Levels:
One
Additional Features
Property Sub Type:
Single Family Residence
Style:
N/A
Year Built:
2022
Construction Type:
Block
Garage Spaces:
Yes
Covered Spaces:
N/A
Direction Faces:
North
Pets Allowed:
Yes
Special Condition:
None
Additional Features:
Sidewalk, Sliding Doors, Sprinkler Metered
Additional Features 2:
BUYER/BUYER'S AGENT TO CNFIRM ALL LEASE RESTRICTIONS WITH HOA
Map
- Address313 SOFIA LN
Featured Properties