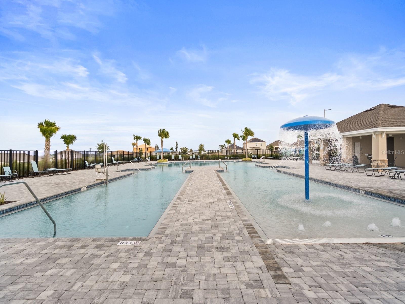
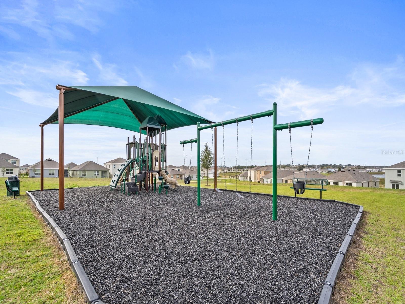
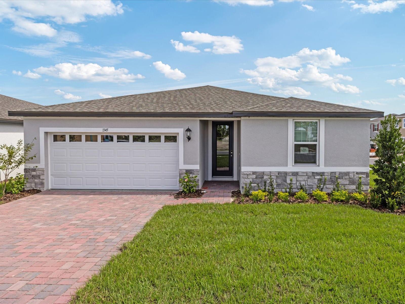
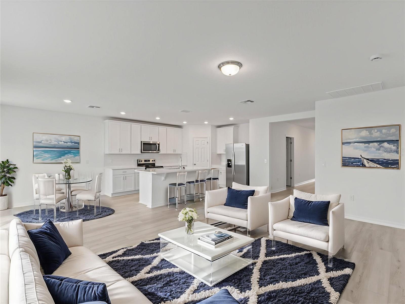
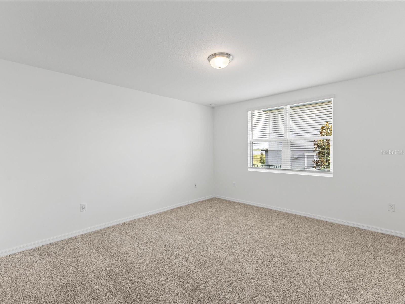
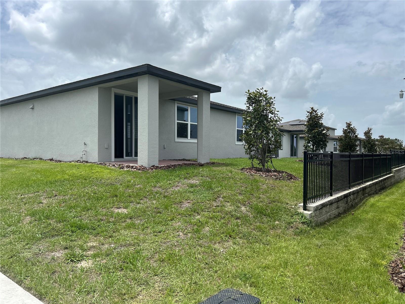
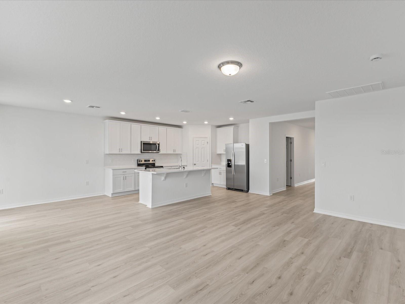
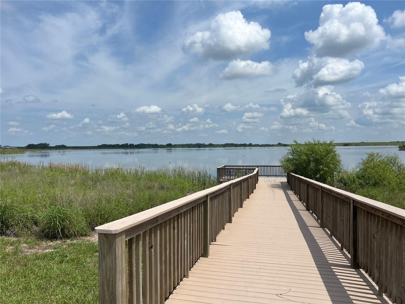
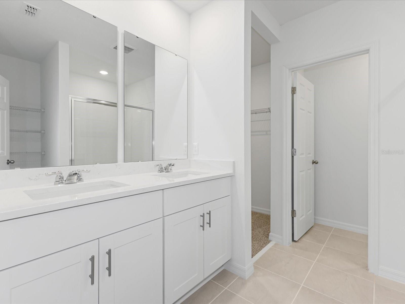
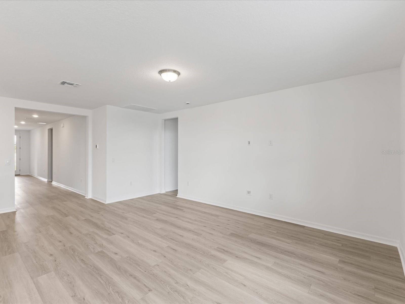
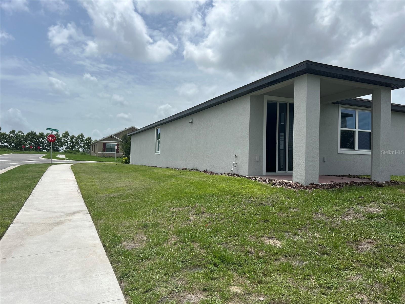
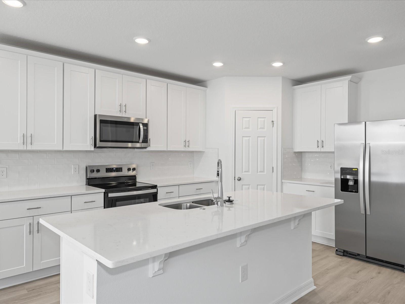
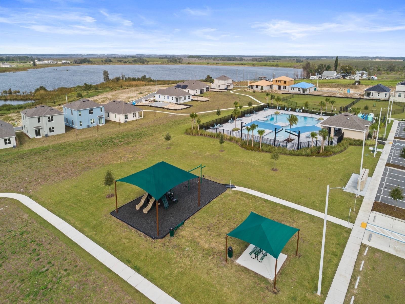
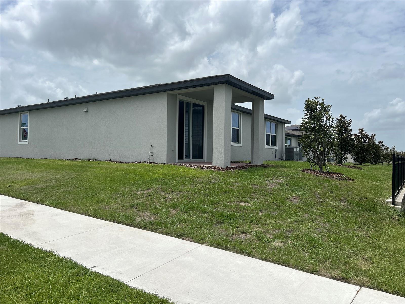
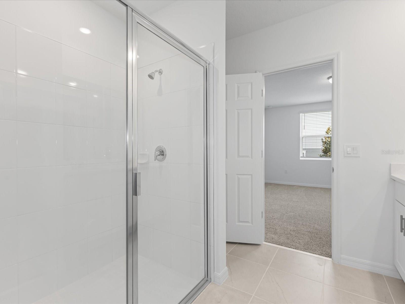
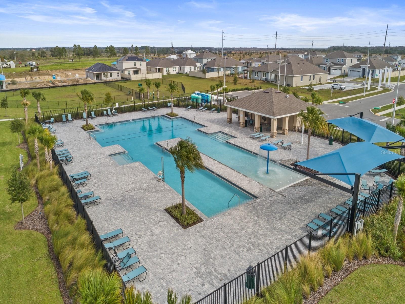
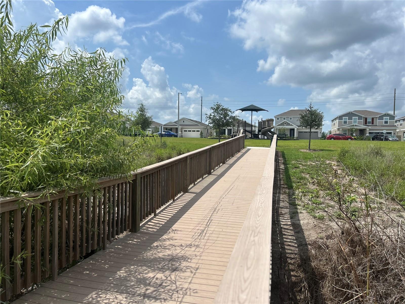
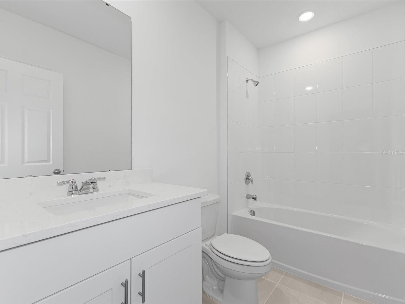
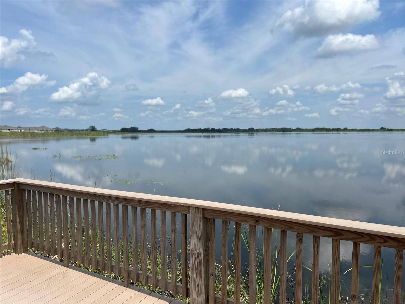
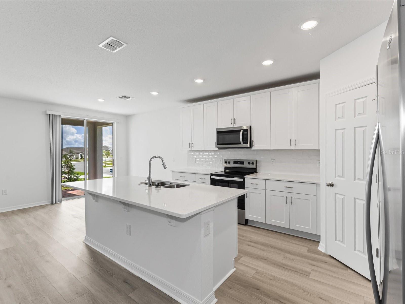
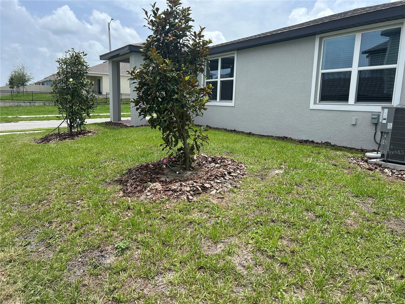
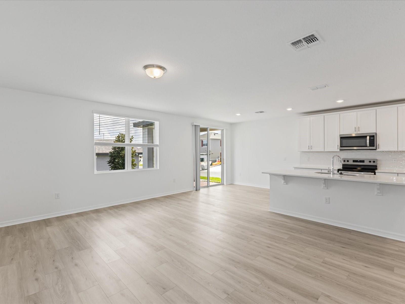
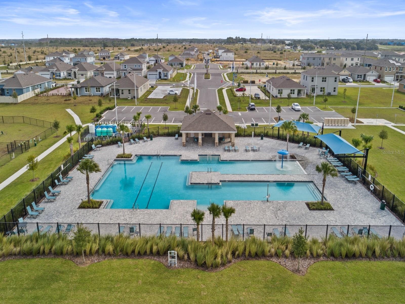
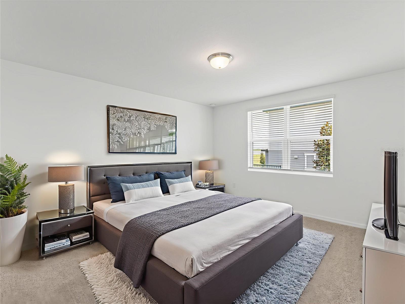
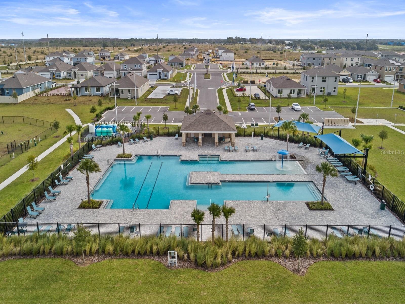
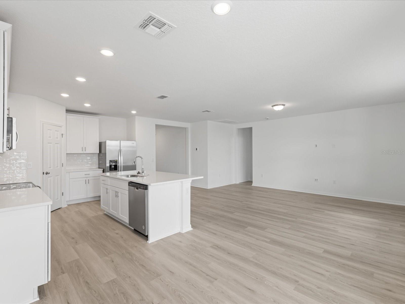
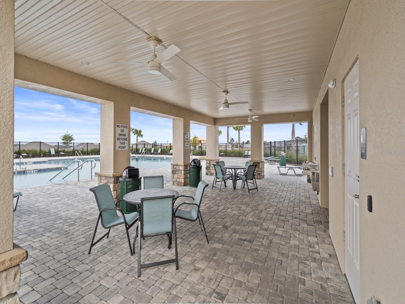
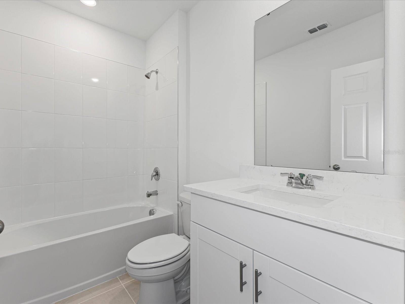
Active
1345 GRIFFON AVE
$340,000
Features:
Property Details
Remarks
One or more photo(s) has been virtually staged. Welcome to the Hibiscus floor plan by Meritage Homes—a beautifully crafted 4-bedroom, 3-bathroom residence offering just under 2,000 square feet of contemporary elegance, comfort, and functionality. Perfectly positioned on a desirable corner lot, this brand-new home is where style meets versatility. From the moment you step inside, you’ll be captivated by the light-filled open layout, engineered vinyl plank flooring, and thoughtfully designed spaces that flex with your lifestyle—whether that’s a home office, creative studio, or playroom. At the heart of the home is the kitchen designed for both everyday living and effortless entertaining. Enjoy sleek quartz countertops, a spacious island, stainless steel appliances, subway tile backsplash, and a generous walk-in pantry—all seamlessly flowing into the open great room and dining area. The primary suite is thoughtfully tucked away at the rear of the home, featuring dual vanities, a large walk-in shower, and an impressive walk-in closet—your personal retreat after a long day. Step outside to your covered back patio, the perfect spot to unwind or host gatherings, all while enjoying the peace of your easy-to-maintain backyard with black rod iron fencing for added charm and privacy. But the appeal doesn’t end there, Eden Hills, nestled on scenic Grassy Lake in the heart of Lake Alfred, offers resort-style amenities: a sparkling pool, splash pad, cabana, playgrounds, lakeside dock, walking trails, parks, and even a dog park—all in a serene, picturesque setting that feels like a getaway, yet keeps you close to everything you need. This is one of the final opportunities to own a Meritage Home in Eden Hills—renowned for energy efficiency, modern designs, and peace-of-mind warranty coverage.
Financial Considerations
Price:
$340,000
HOA Fee:
172
Tax Amount:
$3649.6
Price per SqFt:
$171.03
Tax Legal Description:
EDEN HILLS PHASE 2 PB 194 PG 24-41 LOT 154
Exterior Features
Lot Size:
6460
Lot Features:
N/A
Waterfront:
No
Parking Spaces:
N/A
Parking:
N/A
Roof:
Shingle
Pool:
No
Pool Features:
N/A
Interior Features
Bedrooms:
4
Bathrooms:
3
Heating:
Central, Electric
Cooling:
Central Air
Appliances:
Dishwasher, Disposal, Dryer, Electric Water Heater, Microwave, Range, Refrigerator, Washer
Furnished:
Yes
Floor:
Carpet, Ceramic Tile
Levels:
One
Additional Features
Property Sub Type:
Single Family Residence
Style:
N/A
Year Built:
2024
Construction Type:
Block, Stone, Stucco
Garage Spaces:
Yes
Covered Spaces:
N/A
Direction Faces:
West
Pets Allowed:
No
Special Condition:
None
Additional Features:
Sidewalk, Sliding Doors, Sprinkler Metered
Additional Features 2:
contact HOA for specifics
Map
- Address1345 GRIFFON AVE
Featured Properties