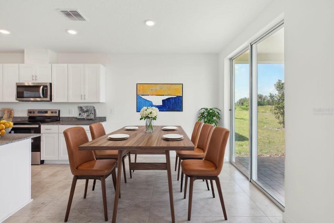
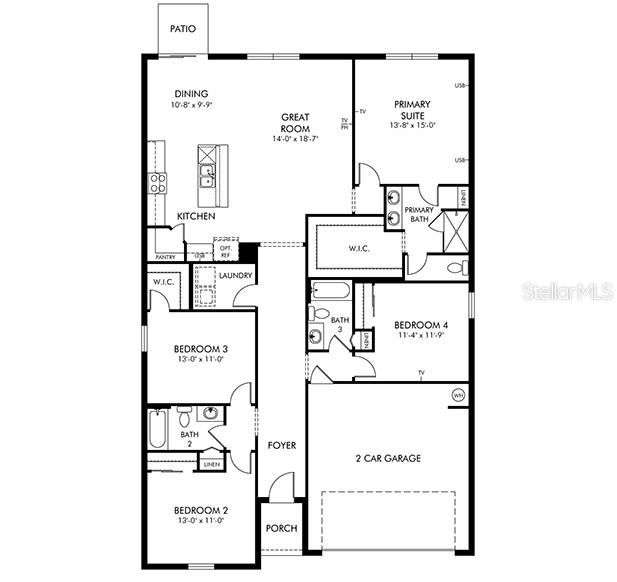
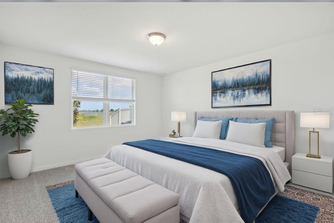
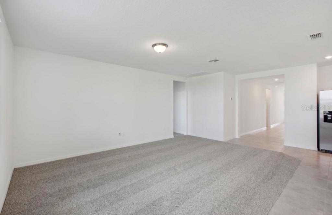
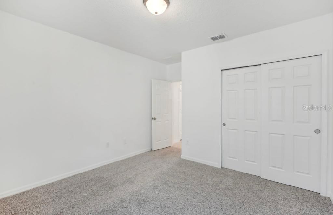
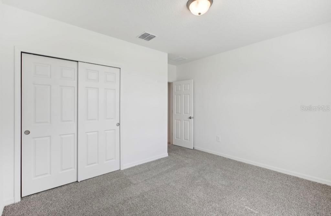
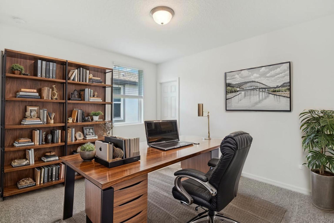
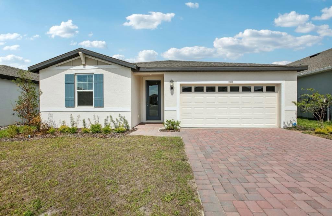
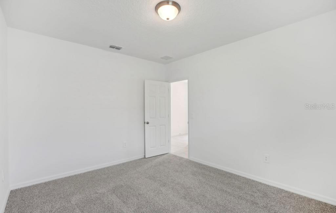
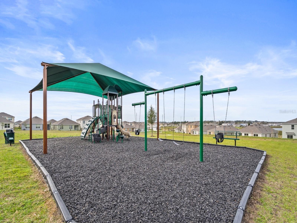
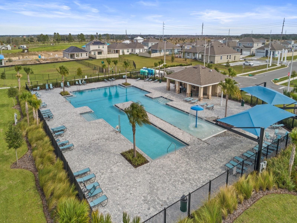
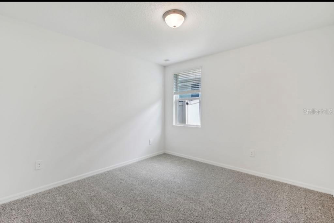
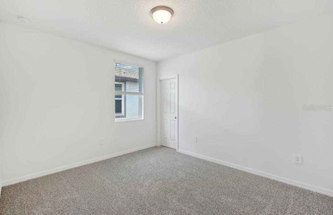
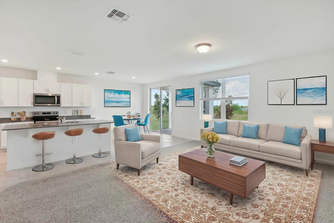
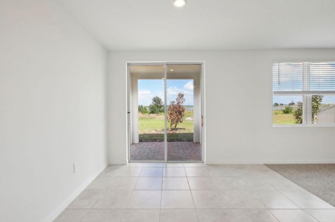
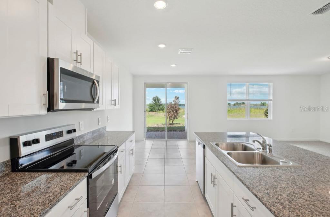
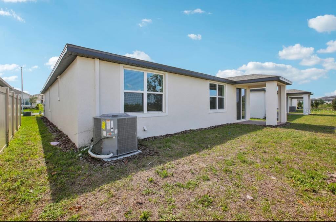
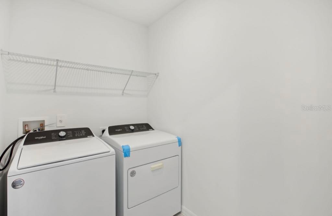
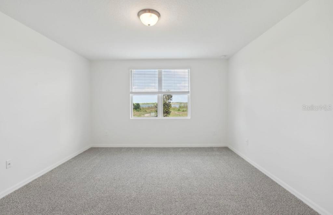
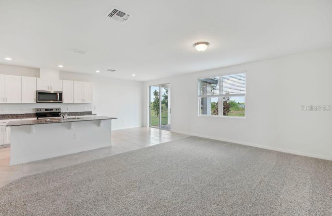
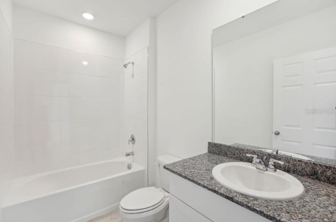
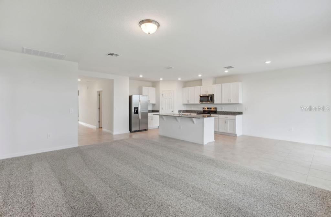
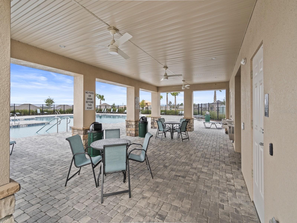
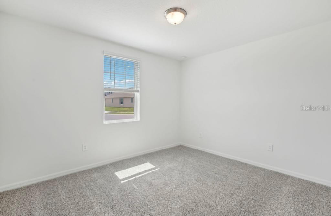
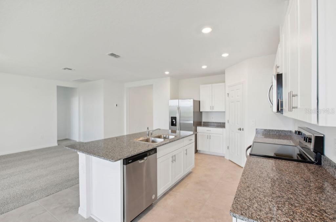
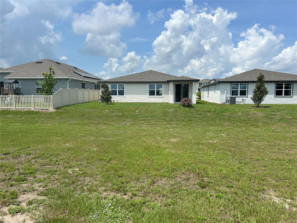
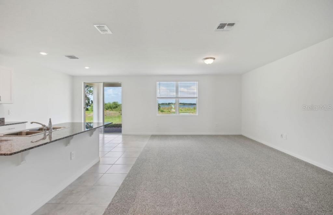
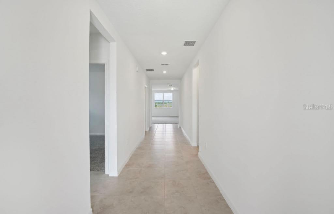
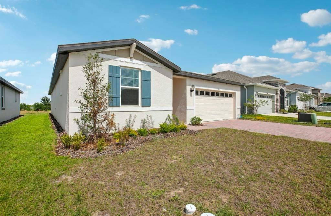
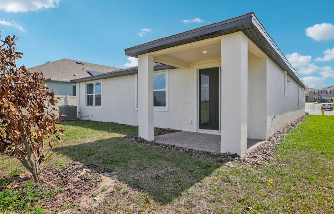
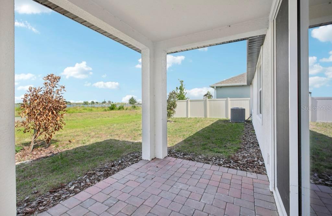
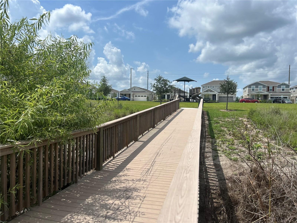
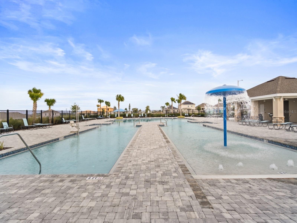
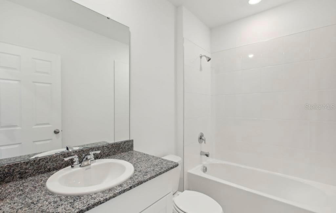
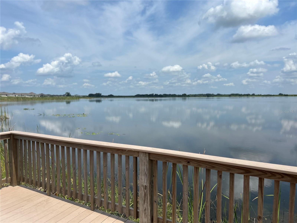
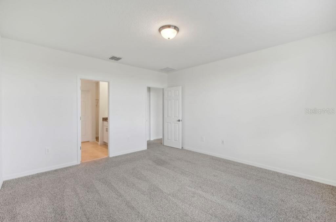
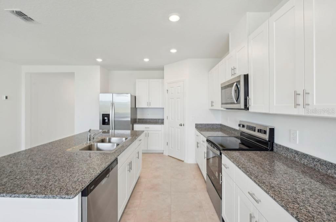
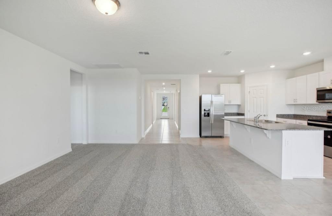
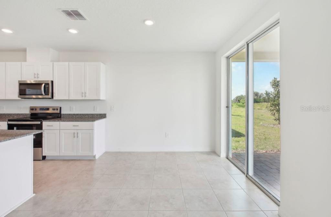
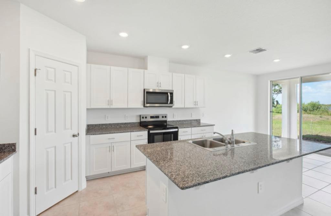
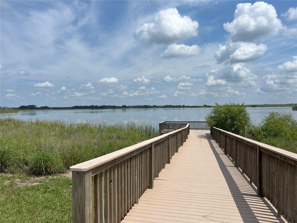
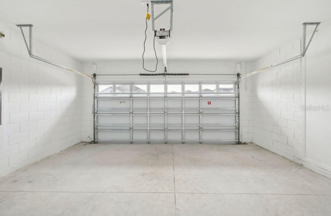
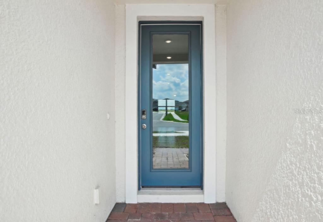
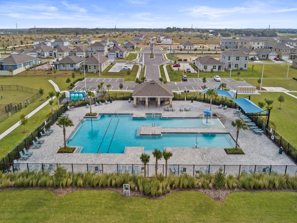
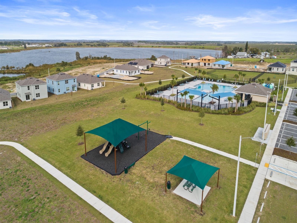
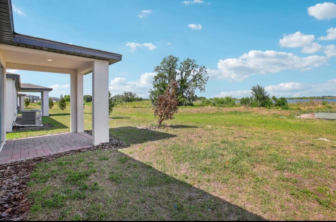
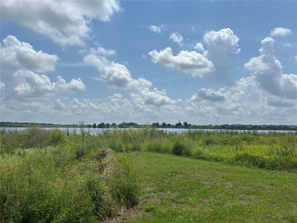
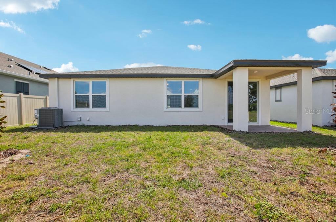
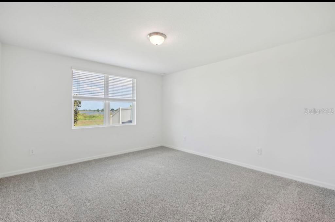
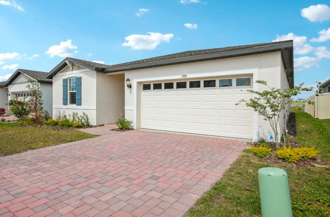
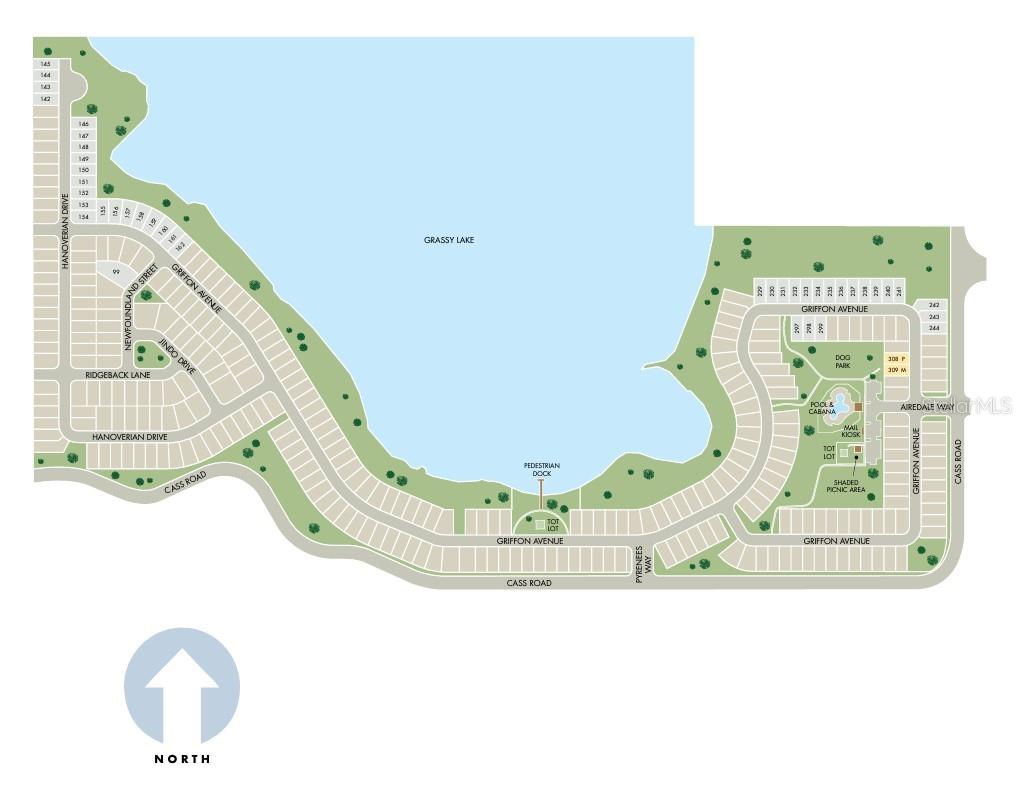
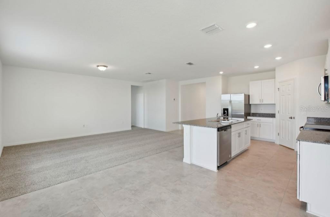
Active
1100 GRIFFON AVE
$353,110
Features:
Property Details
Remarks
One or more photo(s) has been virtually staged. Stunning New Construction in Eden Hills – Your Dream Home Awaits! Welcome to the brand new Hibiscus floor plan by Meritage Homes – a thoughtfully designed 4-bedroom, 3-bathroom residence offering just under 2,000 square feet of stylish, modern living space. Whether you need a dedicated home office, creative studio, or playroom, this versatile layout adapts perfectly to your lifestyle. Step through the inviting foyer into an expansive great room that seamlessly connects with the heart of the home – the kitchen. You’ll fall in love with the sleek granite countertops, a spacious island, stainless steel appliances, and a large walk-in pantry. The open-concept design makes it easy to entertain or enjoy family time in comfort and style. Just off the dining area, step out to the covered back porch where you can relax and enjoy serene views of Grassy Lake – with no rear neighbors now or ever for ultimate privacy and tranquility. The primary suite is tucked away at the rear of the home and features dual vanities, a large walk-in shower, and a spacious walk-in closet. Every detail has been thoughtfully crafted to combine convenience with comfort. This move-in ready home is one of the final opportunities to own a Meritage Home in the Eden Hills community. Nestled on scenic Grassy Lake in the heart of Lake Alfred, Eden Hills offers resort-style amenities including a sparkling pool, splash pad, cabana, playgrounds, walking trails, lakeside pedestiran dock, parks, and even a dog park! Enjoy the perfect balance of seclusion and connectivity – close to everything you need, yet tucked away in a peaceful, picturesque setting. Backed by Meritage Homes’ renowned energy-efficient design and world-class warranty, this home is ready to welcome you. All that’s missing is you. Schedule your private tour today and discover why Eden Hills is the place to be!
Financial Considerations
Price:
$353,110
HOA Fee:
172
Tax Amount:
$1153
Price per SqFt:
$177.62
Tax Legal Description:
EDEN HILLS PHASE 2 PB 194 PG 24-41 LOT 162
Exterior Features
Lot Size:
5497
Lot Features:
N/A
Waterfront:
No
Parking Spaces:
N/A
Parking:
Driveway, Garage Door Opener
Roof:
Shingle
Pool:
No
Pool Features:
In Ground
Interior Features
Bedrooms:
4
Bathrooms:
3
Heating:
Central, Electric
Cooling:
Central Air
Appliances:
Dishwasher, Disposal, Dryer, Electric Water Heater, Microwave, Range, Refrigerator, Washer
Furnished:
Yes
Floor:
Carpet, Ceramic Tile
Levels:
One
Additional Features
Property Sub Type:
Single Family Residence
Style:
N/A
Year Built:
2024
Construction Type:
Block
Garage Spaces:
Yes
Covered Spaces:
N/A
Direction Faces:
Southwest
Pets Allowed:
No
Special Condition:
None
Additional Features:
Sidewalk, Sliding Doors, Sprinkler Metered
Additional Features 2:
contact HOA for specifics
Map
- Address1100 GRIFFON AVE
Featured Properties