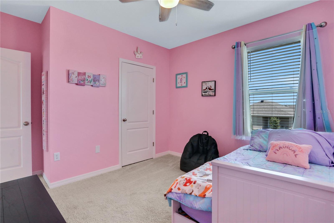
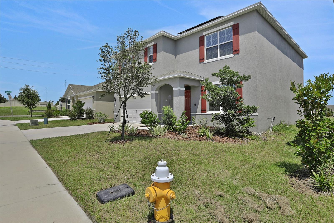
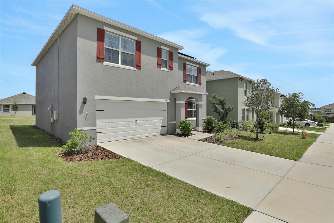
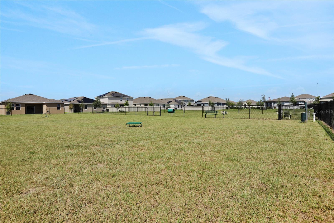
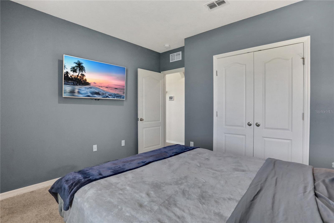
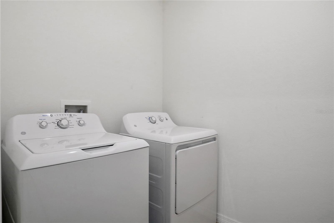
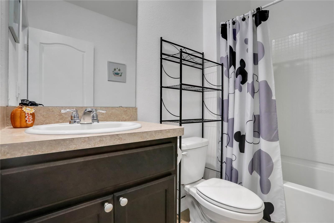
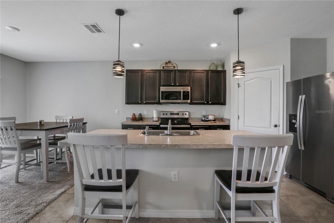
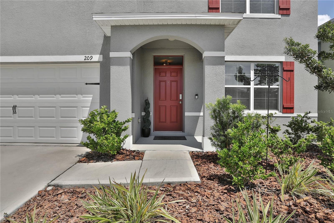
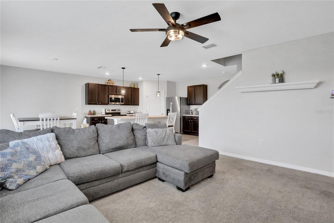
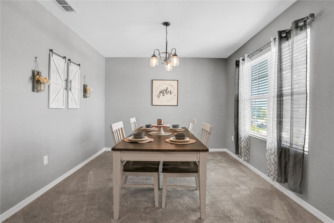
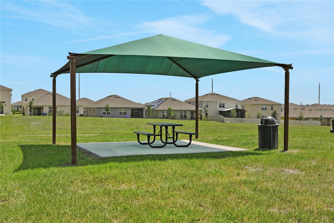
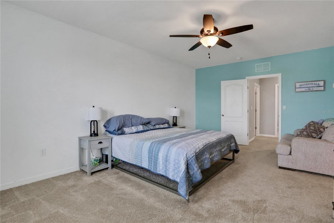
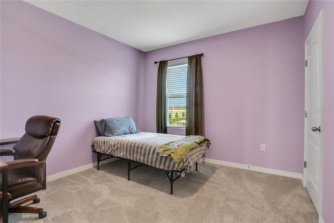
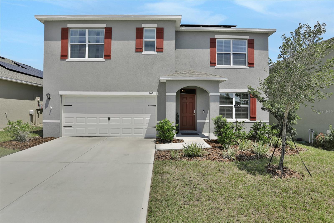
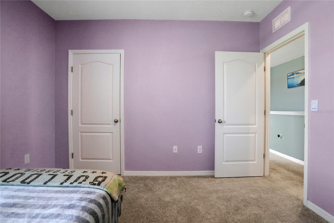
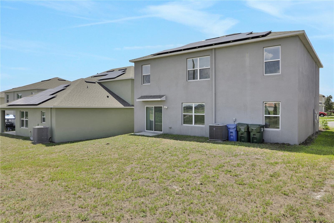
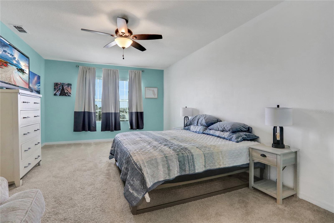
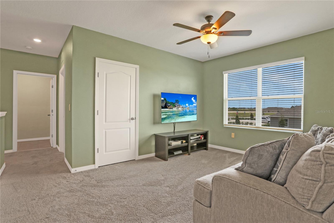
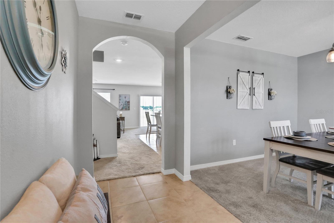
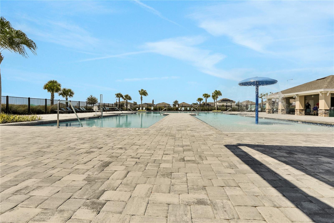
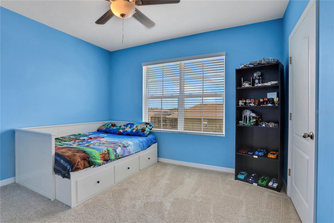
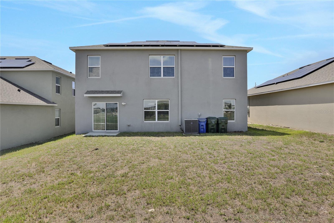
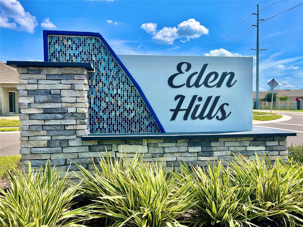
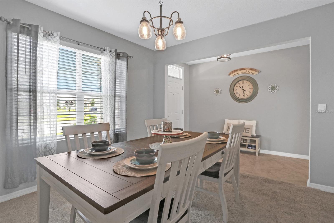
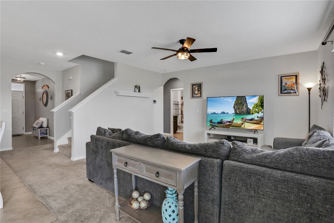
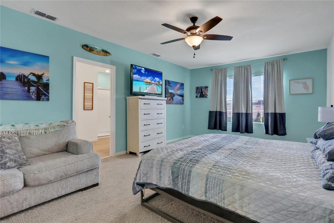
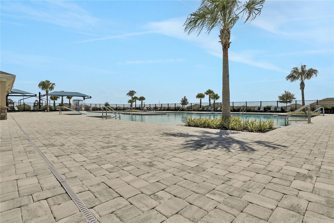
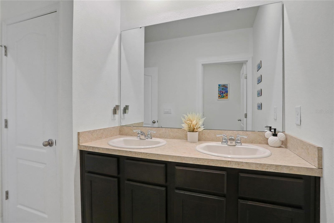
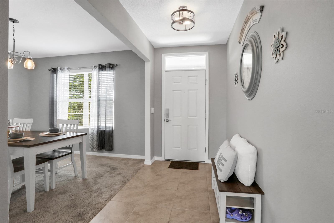
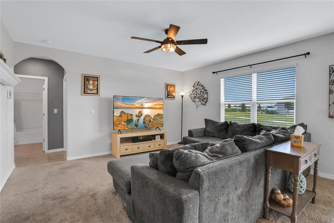
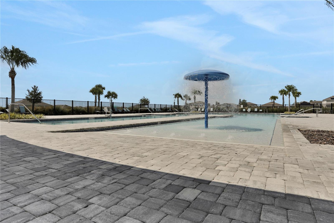
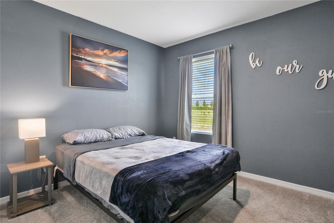
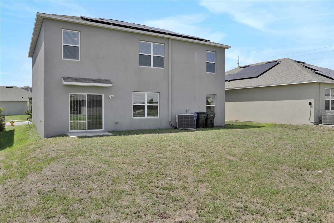
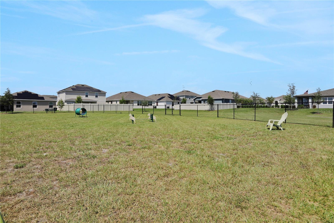
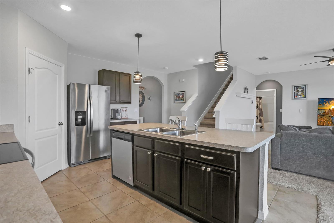
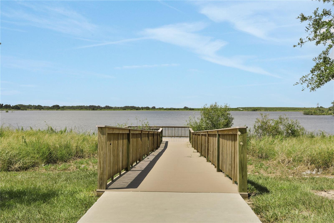
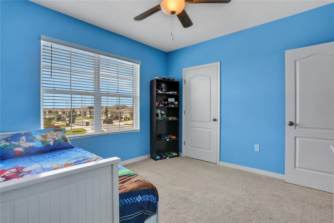
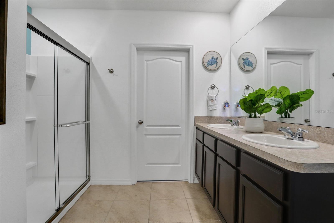
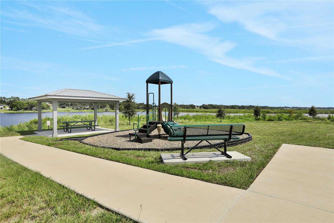
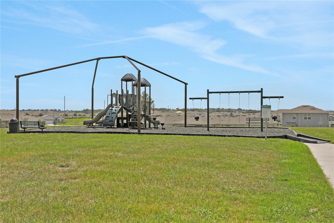
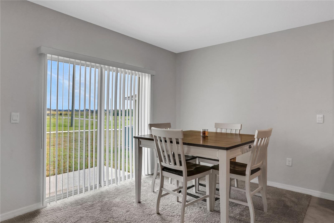
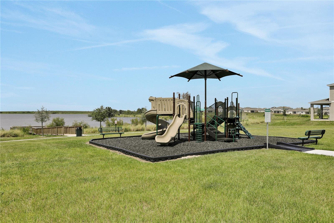
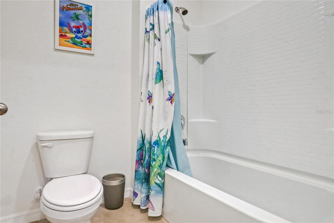
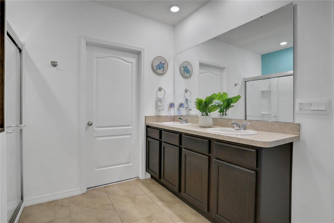
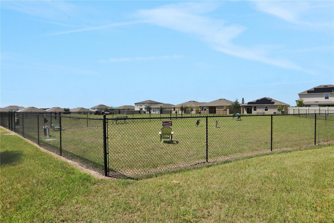
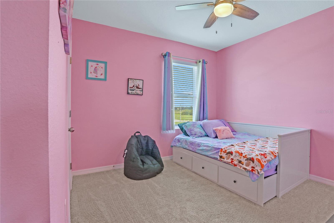
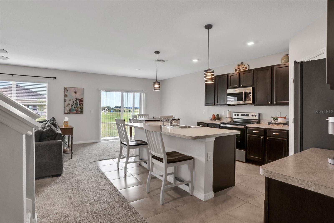
Active
209 SOFIA LN
$409,000
Features:
Property Details
Remarks
SOLAR PANELS TO BE PAID OFF BY SELLER AT CLOSJNG! ELECTRIC BILL AVERGAES ONLY $25 PER MONTH! HUGE FUTURE SAVINGS TO ANY BUYER! Discover the Charm and Convenience of the Hayden Model by DR Horton, Nestled in Eden Hills. This Two-Story Single-Family Home Blends Modern Comfort with Serene Living, Making it Perfect For Families, First-Time Buyers, or Anyone Seeking a Peaceful Retreat. The Hayden Model is Designed with an Open-Concept Floor Plan, Walk-In Pantry, Island Kitchen with Beautiful Pendant Lighting, Offering a Bright and Airy Living Room That’s Ideal for Entertaining or Relaxing. Carpeted Floors Throughout The Living Areas Provide Added Warmth and Comfort. First Floor Has One Bedroom and a Full Bathroom with Shower/Tub Combo. The Kitchen Features High-End Stainless Steel Appliances and Tile Flooring. It’s a Functional and Stylish Space for Preparing Meals and Gathering with Loved Ones. The Second Floor has an Expansive Primary Bedroom Offering a Private Sanctuary with a Walk-In Closet, Ceiling Fan and an En-Suite Bathroom Featuring Dual Vanities and a Shower. On the Second Floor, there are also Three Additional Bedrooms, One Additional Bathroom, a Loft and a Laundry Room with Side-By-Side Washer and Dryer! Equipped with SOLAR PANELS, This Home Offers Significant Energy Savings Off Your Electric Bill, Making it Both a Great Environmentally Friendly and Cost Savings Choice. The Space is Versatile and Ready for Your Personal Touches, Whether it’s a Garden, a Play Area or Future Enhancements. A Spacious Two-Car Garage Offers Plenty of Room for Parking And Storage. This Home is Ideally Situated Near Major Highways, Offering Easy Access to Local Attractions. Nearby Shopping, Dining and Recreational Opportunities Abound, Including The Beautiful Lakes That Lake Alfred is Known For.
Financial Considerations
Price:
$409,000
HOA Fee:
172
Tax Amount:
$8177.87
Price per SqFt:
$152.95
Tax Legal Description:
EDEN HILLS PB 185 PG 1-6 LOT 25
Exterior Features
Lot Size:
5497
Lot Features:
Sidewalk, Paved
Waterfront:
No
Parking Spaces:
N/A
Parking:
Covered
Roof:
Shingle
Pool:
No
Pool Features:
N/A
Interior Features
Bedrooms:
5
Bathrooms:
3
Heating:
Central, Electric, Natural Gas
Cooling:
Central Air
Appliances:
Dishwasher, Dryer, Range, Refrigerator, Washer
Furnished:
No
Floor:
Carpet, Tile
Levels:
Two
Additional Features
Property Sub Type:
Single Family Residence
Style:
N/A
Year Built:
2022
Construction Type:
Stucco
Garage Spaces:
Yes
Covered Spaces:
N/A
Direction Faces:
West
Pets Allowed:
Yes
Special Condition:
None
Additional Features:
Lighting, Sidewalk
Additional Features 2:
N/A
Map
- Address209 SOFIA LN
Featured Properties