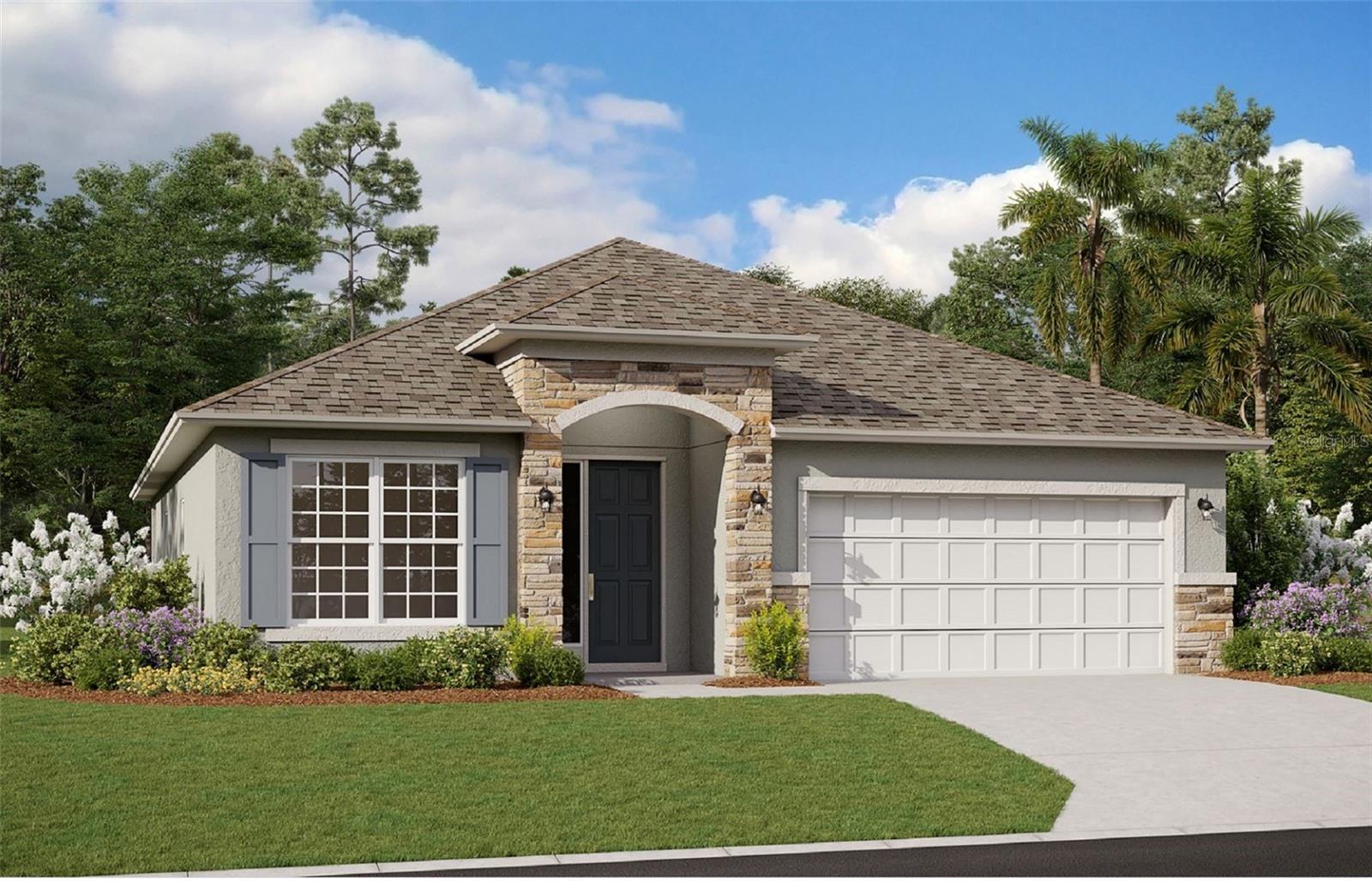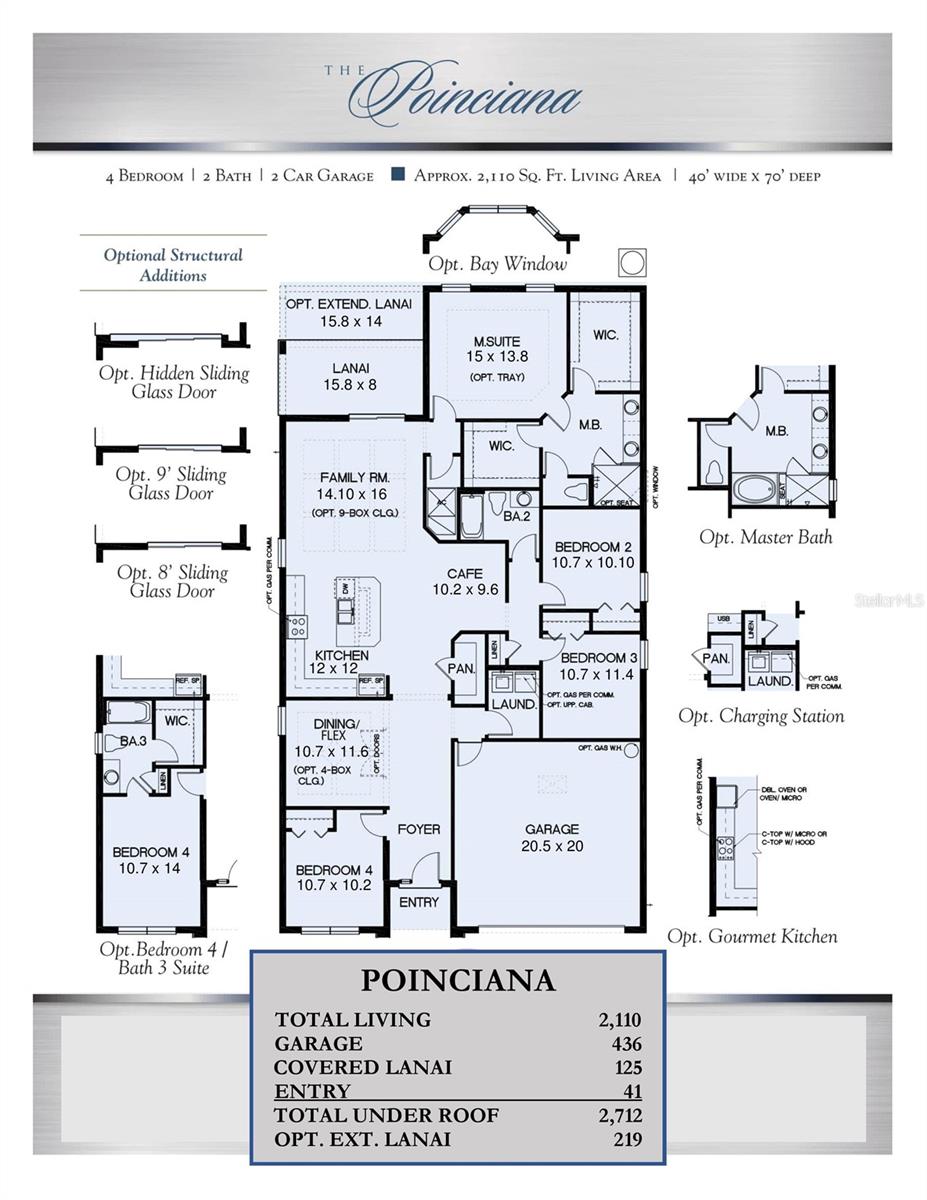

Active
196 GRIFFON AVE
$395,520
Features:
Property Details
Remarks
Under Construction. Images shown are for illustrative purposes only and will differ from the actual home. The Poinciana, a stunning 4-bedroom, 2-bath home that redefines comfortable living. With approximately 2,110 sq. ft. of thoughtfully designed space, this home offers the perfect blend of functionality and elegance. Designed for Modern Families The Poinciana boasts a spacious layout that caters to diverse lifestyles: Expansive family room (14.10' x 16') perfect for gatherings Gourmet kitchen (12' x 12') with ample space for culinary adventures Cozy cafe area (10.2' x 9.6') for casual dining Versatile dining/flex room (10.7' x 11.6') adaptable to your needs Luxurious master suite (15' x 13.8') with walk-in closet Three additional bedrooms for family or guests Covered lanai (15.8' x 8') for outdoor relaxation 2-car garage (20.5' x 20') with ample storage Poinciana at a Glance 4 Bedrooms | 2 Bathrooms | 2-Car Garage 2,110 sq. ft. of total living space 40' wide x 70' deep lot size Covered lanai: 125 sq. ft. Total under roof: 2,712 sq. ft. Prime Location in Eden Hills Nestled in the charming community of Eden Hills, The Poinciana offers: Easy access to major highways for convenient commuting Proximity to world-class attractions and amenities A perfect balance of suburban tranquility and urban accessibility Experience the joy of spacious, flexible living in The Poinciana. It's not just a house; it's a canvas for your ideal lifestyle. Schedule your tour today and take the first step towards making this dream home yours.
Financial Considerations
Price:
$395,520
HOA Fee:
142
Tax Amount:
$2268
Price per SqFt:
$187.45
Tax Legal Description:
BOOK 14 PAGES 78-86 EDEN HILLS PLAT BOOK 185 PGS1-6 lot 163
Exterior Features
Lot Size:
5500
Lot Features:
City Limits, Level, Sidewalk
Waterfront:
No
Parking Spaces:
N/A
Parking:
Driveway, Garage Door Opener
Roof:
Shingle
Pool:
No
Pool Features:
In Ground
Interior Features
Bedrooms:
4
Bathrooms:
2
Heating:
Electric
Cooling:
Central Air
Appliances:
Dishwasher, Disposal, Electric Water Heater, Range
Furnished:
Yes
Floor:
Carpet, Ceramic Tile
Levels:
One
Additional Features
Property Sub Type:
Single Family Residence
Style:
N/A
Year Built:
2023
Construction Type:
Block, Stucco
Garage Spaces:
Yes
Covered Spaces:
N/A
Direction Faces:
North
Pets Allowed:
Yes
Special Condition:
None
Additional Features:
Irrigation System, Sidewalk, Sliding Doors
Additional Features 2:
SEE DOCS
Map
- Address196 GRIFFON AVE
Featured Properties