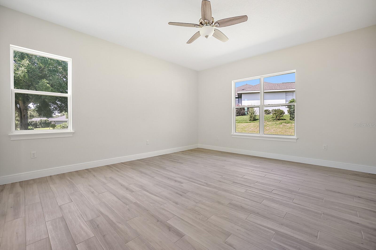
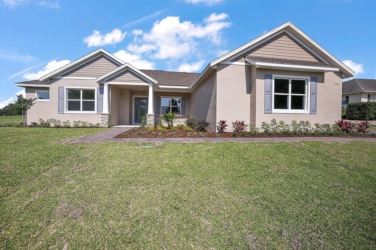
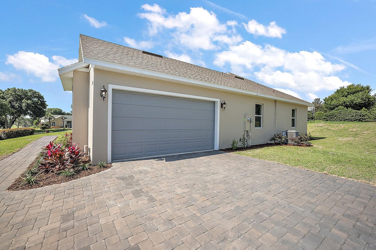
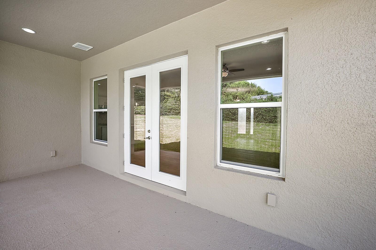
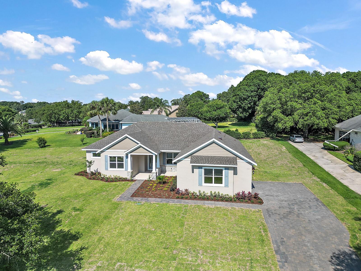
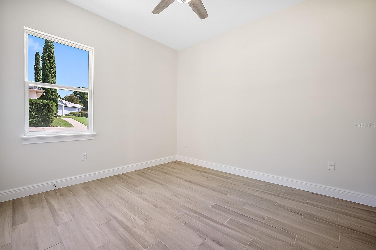
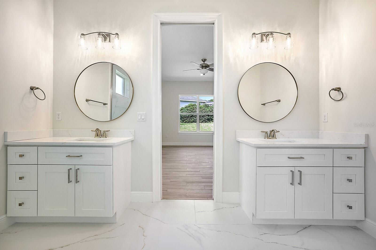
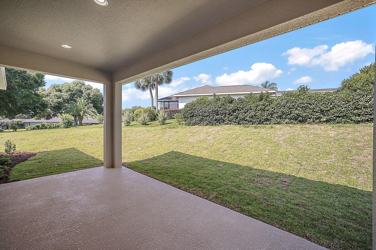
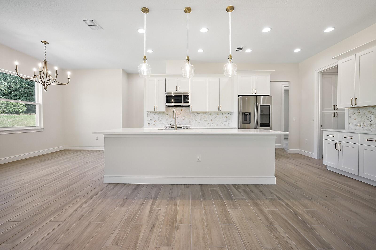
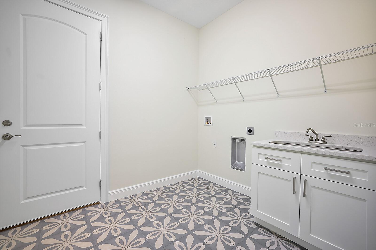
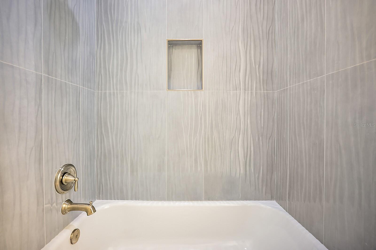
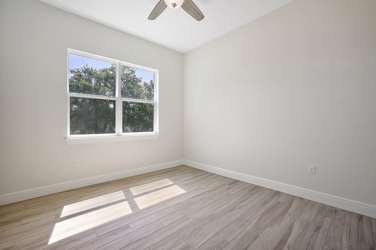
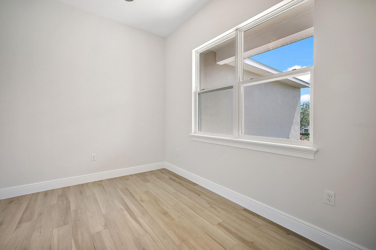
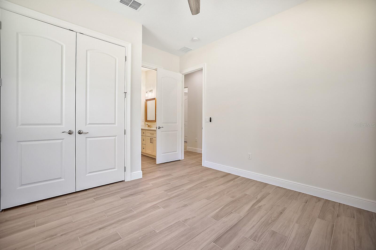
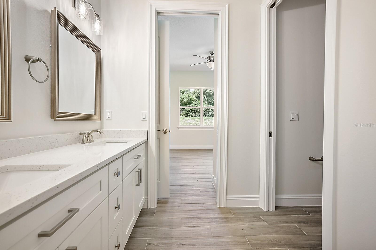
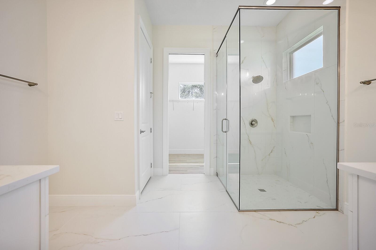
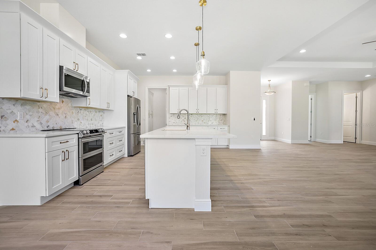
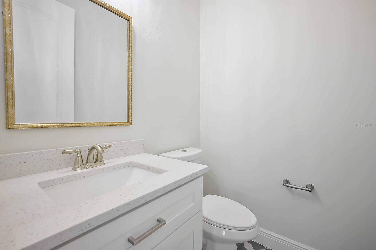
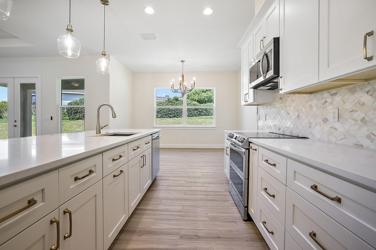
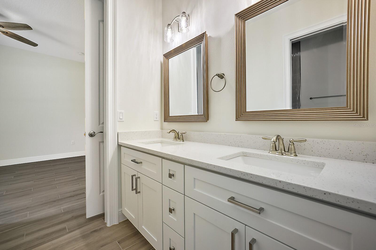
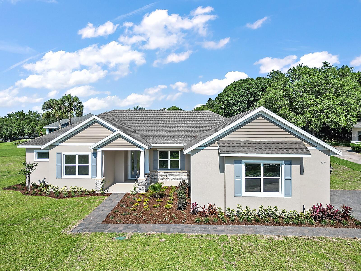
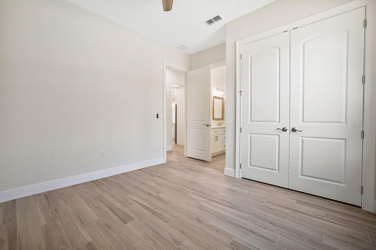
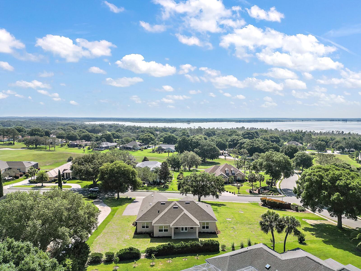
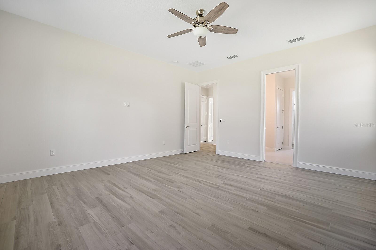
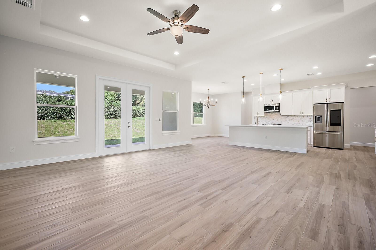
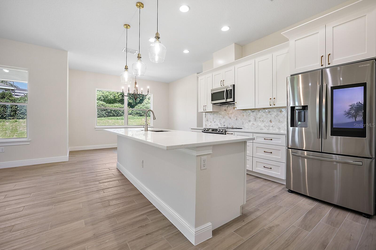
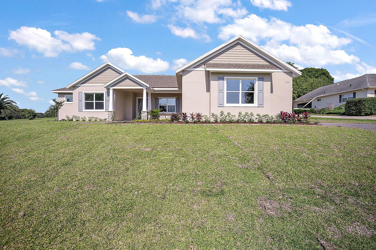
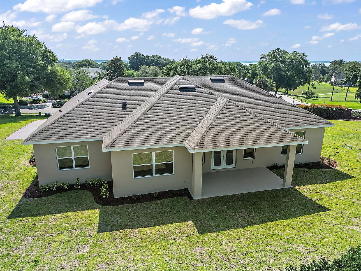
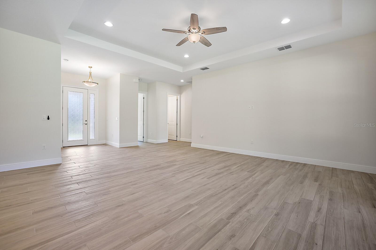
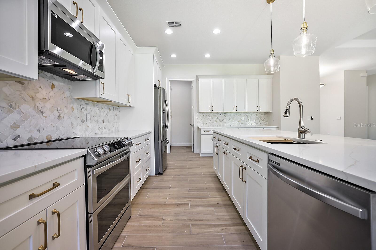
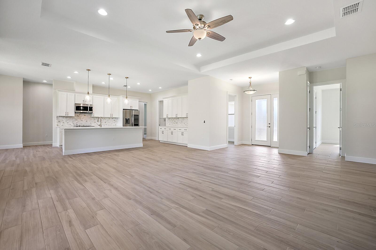
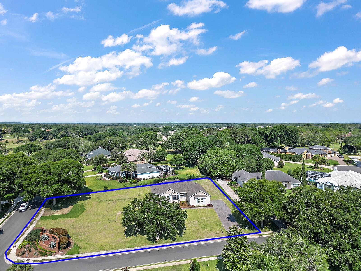
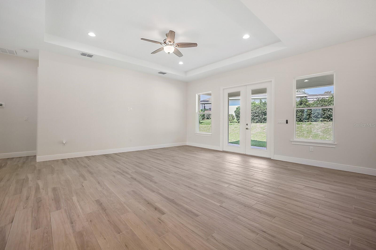
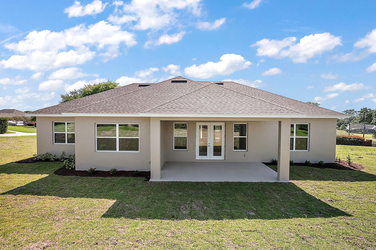
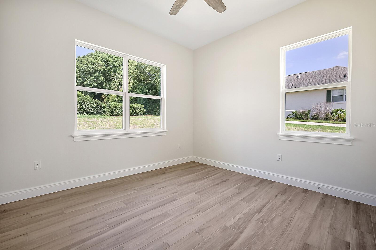
Active
5701 CRESTVIEW DR
$517,950
Features:
Property Details
Remarks
PRICED TO SELL, SELLER MOTIVATED, OFFER EXPIRES 11/30/2024. NEW MODERN 2023 Luxury Home a "Stunning Property", on "incredible Oversized CORNER Lot" with "GOLF COURSE VIEW"! Property comes with Builder Warranty: 10 years in structure, 2 years electric & plumbing, & 1 year full. Introducing this amazing residence in the serene and stunning gated-community of Harbor Hills Country Club. At first look, you will notice the long brick pavers driveway, leading to the custom built residence and offering 3,344 Total SQFT, with 4 bedrooms plus a spacious office room, and 3 bathrooms. Upon entering, you will notice the beautiful and impressive wood-look tile throughout the house and the spacious open floor plan with 10' Ft. ceiling high throughout the house. In the living room there is a stunning tray ceiling that goes to 10'8" high. Included a specious Office 12'X11' that can be converted in a 5th room or a family room. The open kitchen space offers an oversized walking pantry, gorgeous design wood cabinets 42" tall with quartz countertops, coffee bar station, crown molding, and stainless steel appliances. From the kitchen and living room, you will find easy access to the outdoor areas through the large double French door to the covered lanai. Master bathroom has a large walk in shower & double sinks. Great location minutes from The Villages, restaurants and shops, only 10 minutes from Walmart Super Center, Publix, Walgreens, gas station & much more. REDUCED PRICE EXPIRES 11/30/2024.
Financial Considerations
Price:
$517,950
HOA Fee:
567.97
Tax Amount:
$587.02
Price per SqFt:
$211.58
Tax Legal Description:
HARBOR HILLS UNIT 1, LOT 34 BLK M PB 30 PGS 13-27 ORB 5255 PG 2340
Exterior Features
Lot Size:
27187
Lot Features:
N/A
Waterfront:
No
Parking Spaces:
N/A
Parking:
N/A
Roof:
Shingle
Pool:
No
Pool Features:
N/A
Interior Features
Bedrooms:
4
Bathrooms:
3
Heating:
Electric
Cooling:
Central Air
Appliances:
Dishwasher, Disposal, Electric Water Heater, Microwave, Range, Refrigerator
Furnished:
No
Floor:
Brick, Ceramic Tile, Concrete
Levels:
One
Additional Features
Property Sub Type:
Single Family Residence
Style:
N/A
Year Built:
2023
Construction Type:
Block, Brick, Concrete
Garage Spaces:
Yes
Covered Spaces:
N/A
Direction Faces:
East
Pets Allowed:
Yes
Special Condition:
None
Additional Features:
Balcony, French Doors, Irrigation System, Lighting, Sidewalk, Sliding Doors, Sprinkler Metered
Additional Features 2:
2x per year. HOA Rules, Regulations, Restrictions & Fee, must be verify by buyer and Buyer Agent with the HOA Sentry Management.
Map
- Address5701 CRESTVIEW DR
Featured Properties