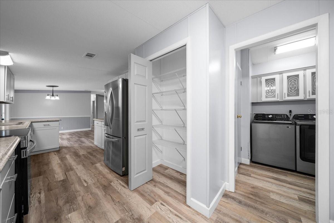
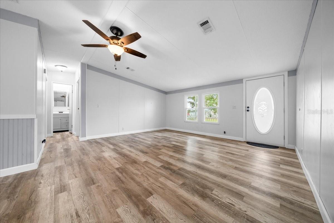
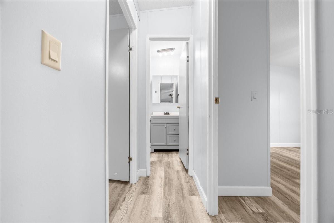
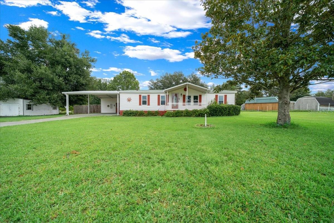
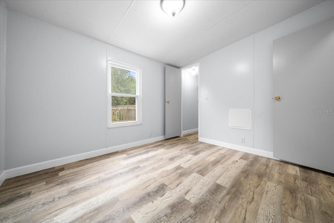
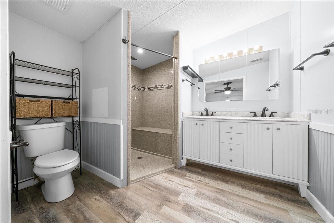
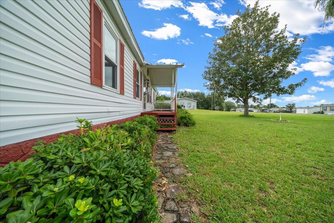
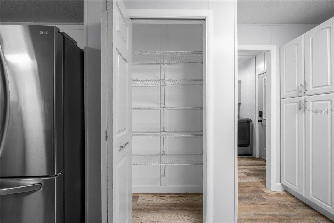
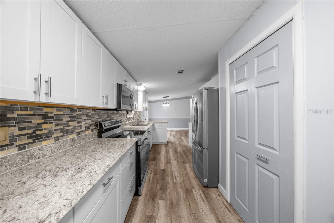
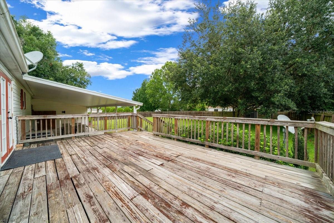
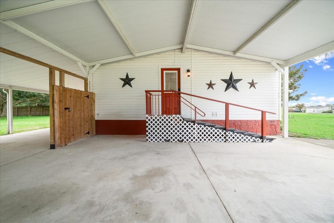
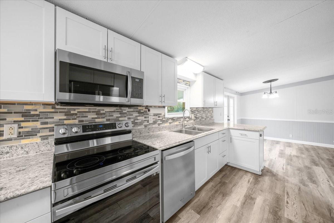
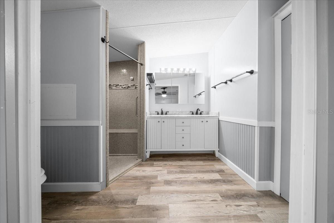
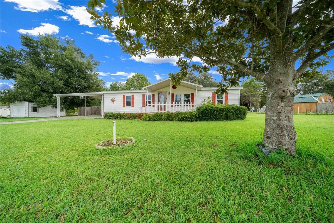
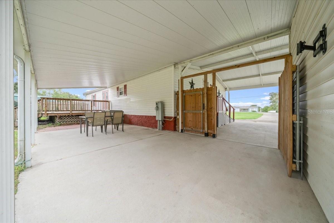
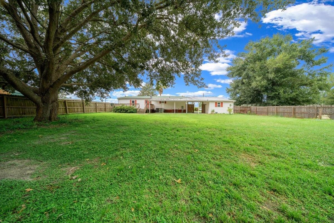
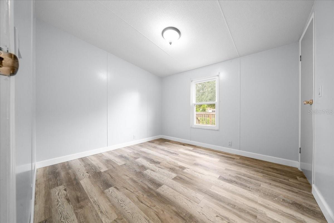
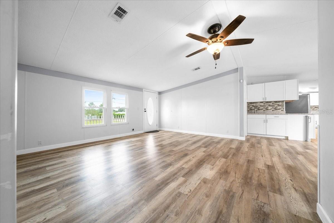
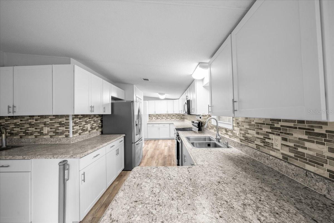
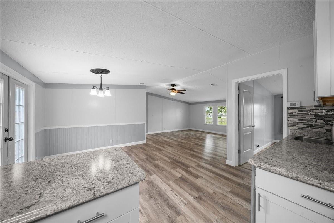
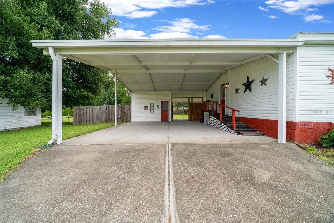
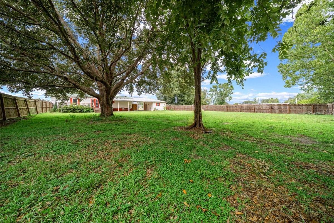
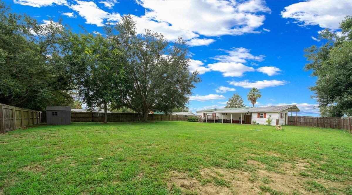
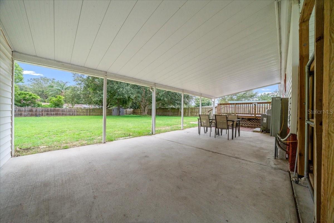
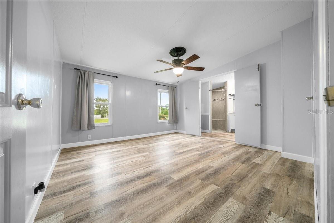
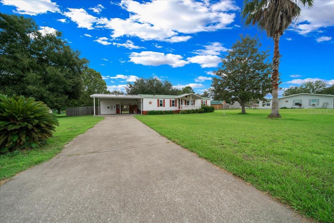
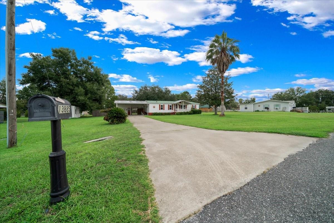
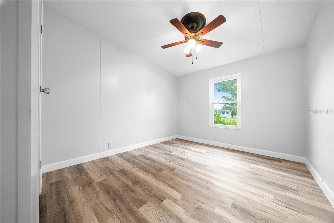
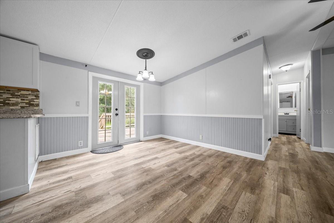
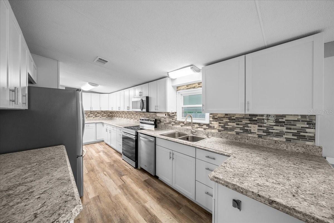
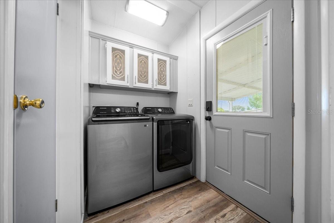
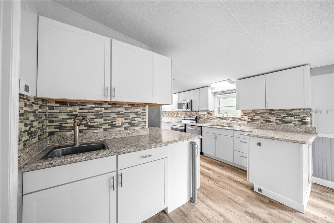
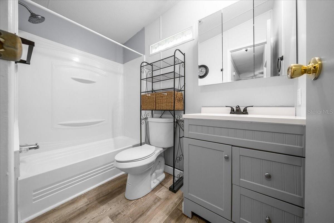
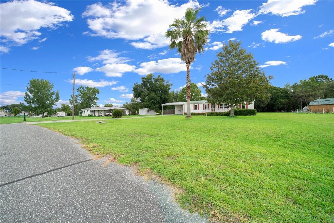
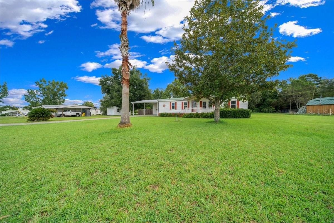
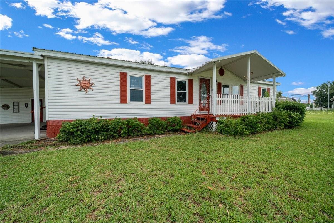
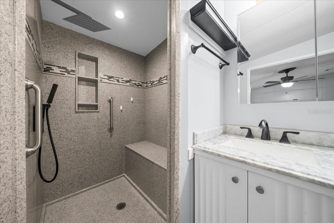
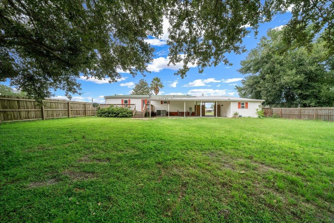
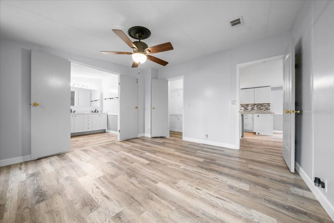
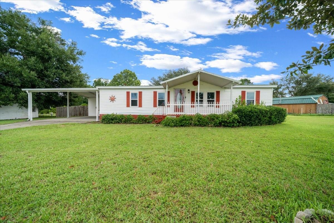
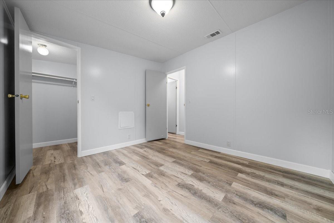
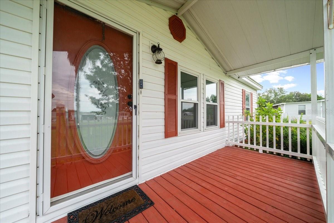
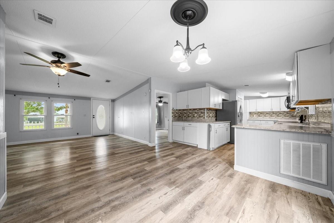
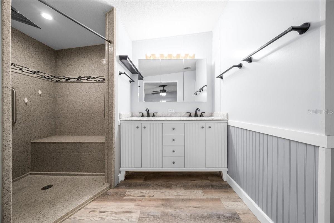
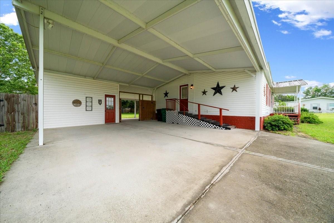
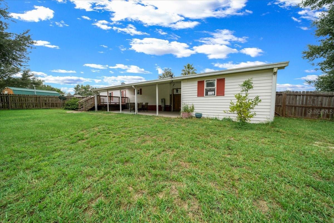
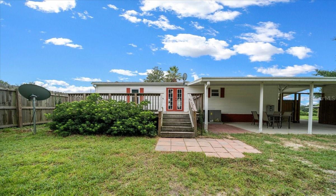
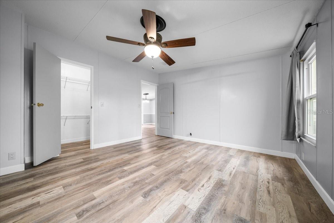
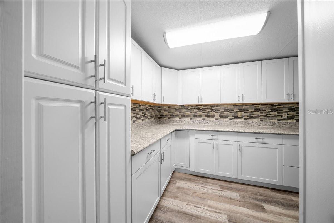
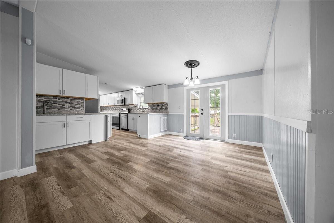
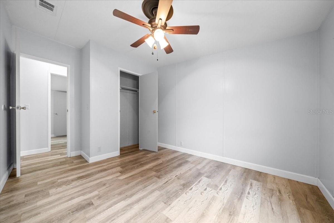
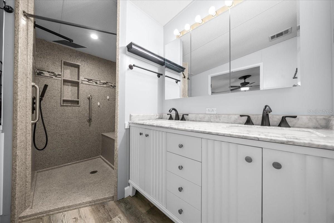
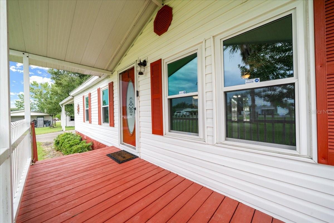
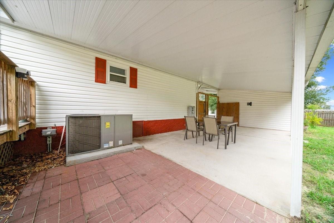
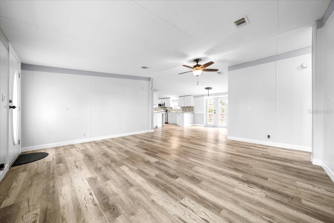
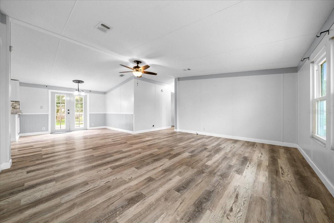
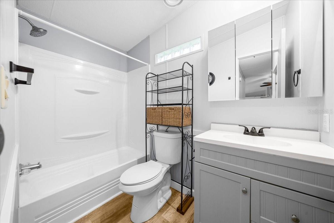
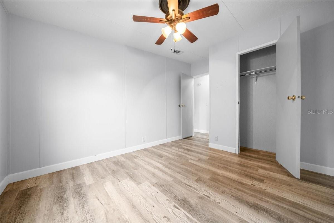
Active
13885 COUNTY ROAD 109D-3
$255,000
Features:
Property Details
Remarks
Welcome to this charmingly renovated and well-maintained home sitting on OVER a half an acre in Lady Lake, only a short golf cart ride away from all the amenities that The Villages has to enjoy without the HOA fees/restrictions! Take a drive down the extended driveway and pull under the carport for added convenience. Whether you choose to enter through the side door beneath the carport or step onto the inviting front porch and through the main entrance, you’re stepping into a home that seamlessly blends comfort, charm, and thoughtful design. Inside, you’ll discover a spacious split floorplan with laminate flooring throughout, and a stylish galley kitchen featuring modern cabinetry, generous counter and cabinet space, new appliances, and a convenient wet bar with a second sink, perfect for entertaining and everyday function. An inviting primary suite features a large walk-in closet and a beautifully updated en suite bathroom with double vanities and a spa-like shower complete with a built-in sitting bench. The secondary bathroom offers a classic shower/tub combo. Also included in the laundry room are a washer and dryer, storage cabinets and a storage closet. Additional highlights include a newer HVAC system, approximately five years old, and a brand-new water system, offering comfort and efficiency for years to come. Outside, the home continues to impress with a metal roof, a lush green front and backyard, a gorgeous mature magnolia tree in the front, and a large shade tree in the fenced backyard, perfect for pets, play, or peaceful relaxation. Step through the French doors off the dining room to enjoy the wooden deck, ideal for outdoor dining or unwinding in the fresh air. Enjoy your mornings on the covered front porch and evenings on the expansive covered rear patio. Attached to the carport is a versatile shed equipped with electricity, built-in shelving, lighting, a window, and a roll-up shutter door, perfect for storage, hobbies, or use as a functional workshop. Conveniently located near shopping, dining, and daily essentials, this Lady Lake gem is move-in ready and waiting to welcome you home.
Financial Considerations
Price:
$255,000
HOA Fee:
N/A
Tax Amount:
$758.38
Price per SqFt:
$204.33
Tax Legal Description:
LOT 52 OAKLAND HILLS 1ST ADD PB 4 PG 83
Exterior Features
Lot Size:
23605
Lot Features:
Oversized Lot, Paved
Waterfront:
No
Parking Spaces:
N/A
Parking:
Driveway
Roof:
Metal
Pool:
No
Pool Features:
N/A
Interior Features
Bedrooms:
3
Bathrooms:
2
Heating:
Central
Cooling:
Central Air
Appliances:
Dishwasher, Dryer, Microwave, Range, Refrigerator, Washer
Furnished:
No
Floor:
Laminate
Levels:
One
Additional Features
Property Sub Type:
Manufactured Home
Style:
N/A
Year Built:
1998
Construction Type:
Vinyl Siding
Garage Spaces:
No
Covered Spaces:
N/A
Direction Faces:
West
Pets Allowed:
No
Special Condition:
None
Additional Features:
French Doors, Rain Gutters, Storage
Additional Features 2:
N/A
Map
- Address13885 COUNTY ROAD 109D-3
Featured Properties