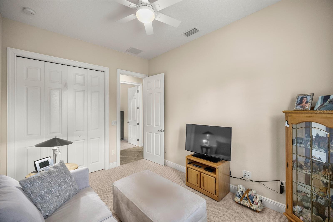
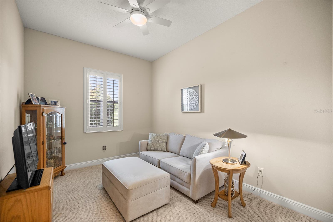
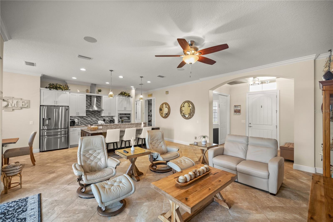
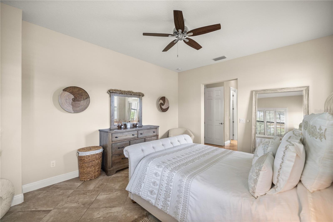
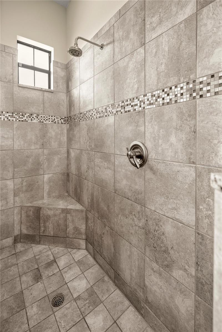
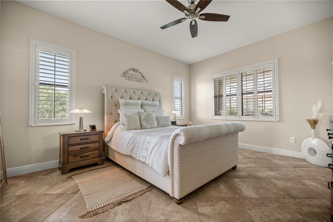
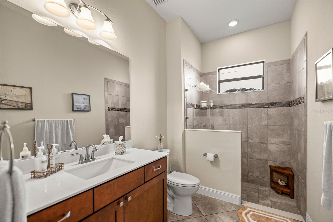
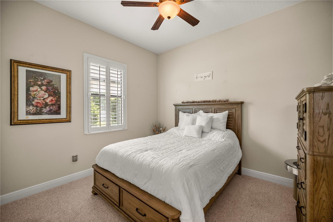
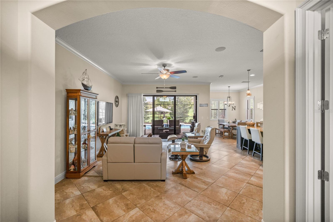
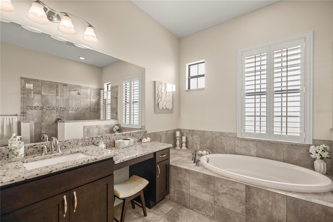
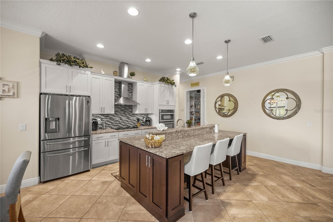
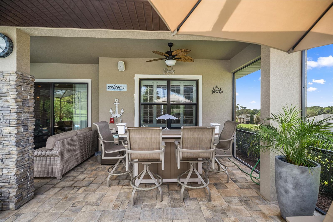
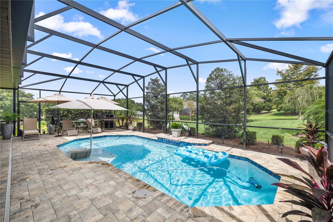
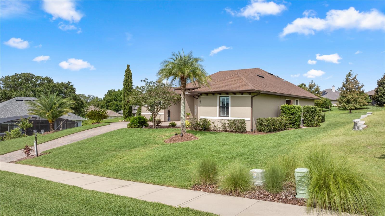
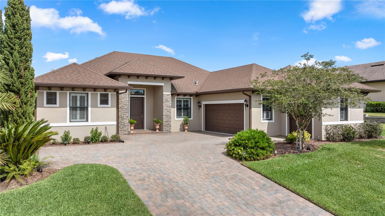
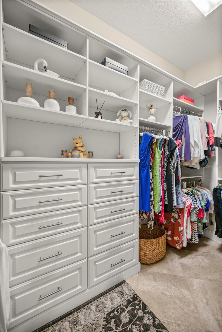
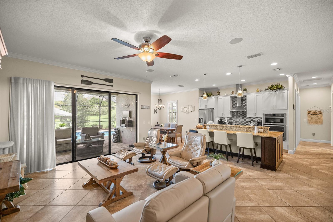
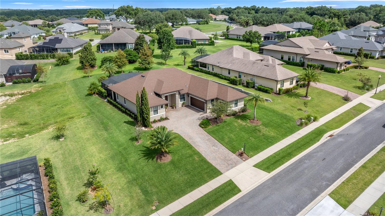
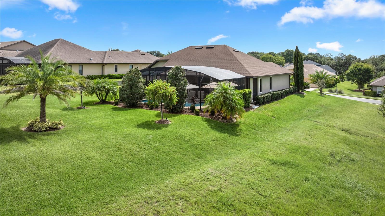
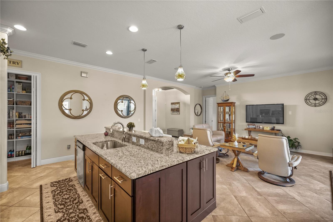
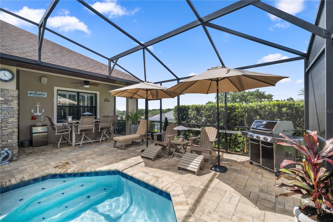
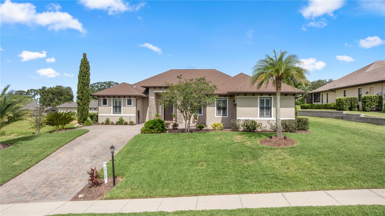
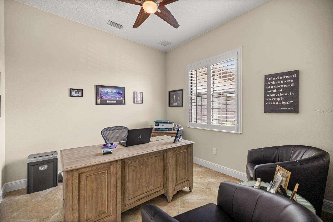
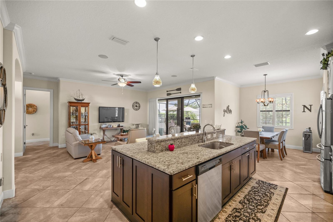
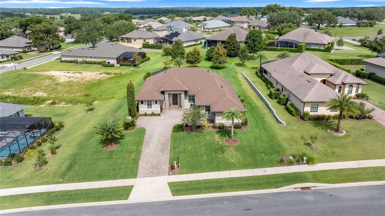
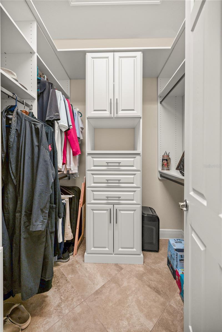
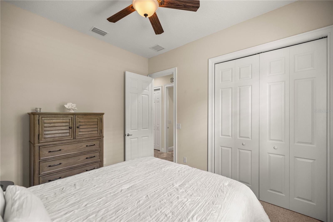
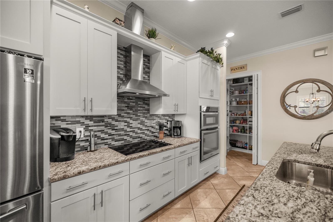
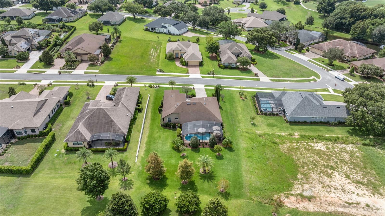
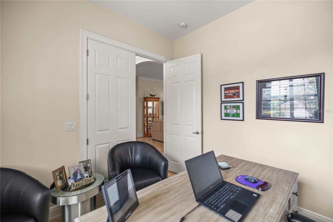
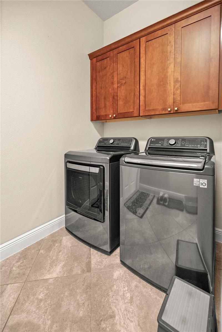
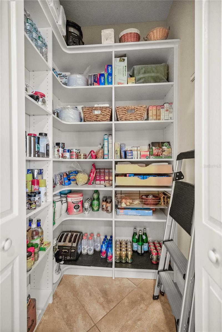
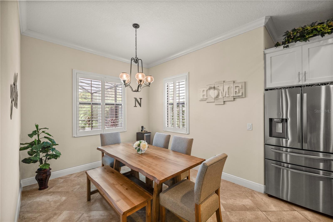
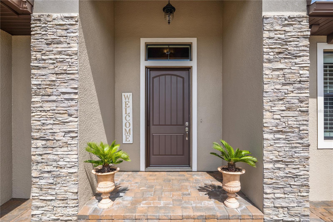
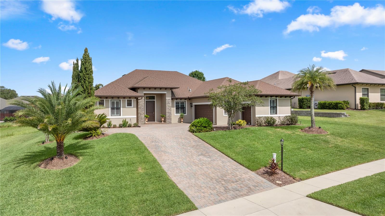
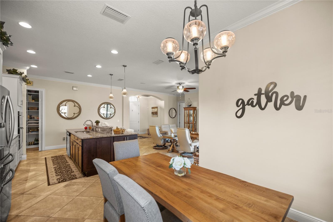
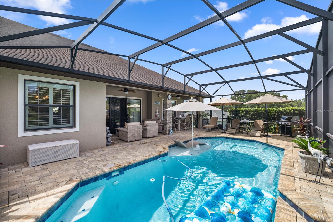
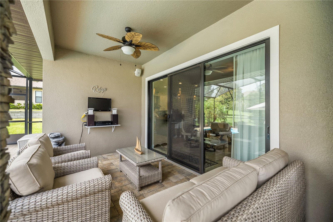
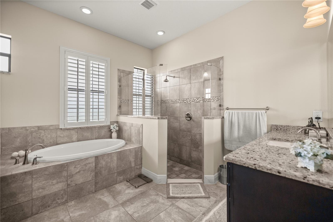
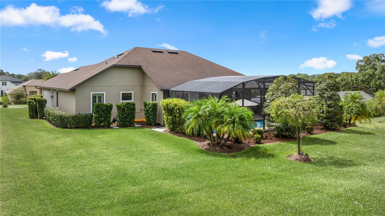
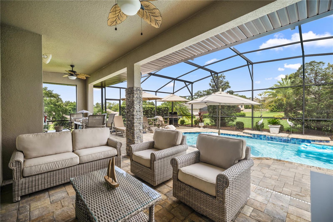
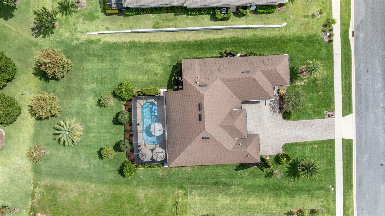
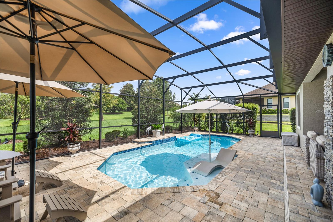
Active
39505 HILLRISE LN
$620,000
Features:
Property Details
Remarks
WELCOME HOME! this stunning custom SAGO model home is nestled on an expansive elevated lot offering glimpses of Lake Griffin. This pristine home welcomes you with a paver driveway that leads to a side-entry garage featuring a golf cart bay and a grand front entrance. Step into the foyer and be greeted by views of the stunning pool with a waterfall and a charming outdoor living area, accessible through triple glass sliders. Adjacent to the foyer is a versatile space ideal for a home office or den. The kitchen is a culinary delight, showcasing stainless steel appliances, a spacious island with seating for four, elegant pendant lighting, 42-inch wood cabinets, granite countertops, and a walk-in pantry, all flowing seamlessly into the open living area. The master suite, located away from the guest bedrooms, offers a spa-like retreat with double vanities, a glass-enclosed walk-in shower, a relaxing soaking tub, and two walk-in closets, one of which provides attic access. This thoughtfully designed split floor plan ensures privacy for both you and your guests and includes a convenient indoor laundry room. Additional features of this meticulously maintained home include 30-year architectural shingles, extra insulation, recessed lighting, a mix of 18x18 ceramic tile and carpeting, rocker switches, solid surface window sills, and plantation shutters. The garage is equipped with pull-down stairs leading to a stand-up storage area. The expansive lot is beautifully landscaped and features a 7 zone irrigation system. The community is just 10 minutes from The Villages and is close to medical facilities, shopping, and dining. Located in the highly sought after HARBOR HILLS, this gated community offers a range of amenities including a country club, restaurant, golf, tennis, fitness center, clubs, swimming, and boating. The spectacular views of Lake Griffin from the community are a must-see! Schedule a private showing today!
Financial Considerations
Price:
$620,000
HOA Fee:
182.7
Tax Amount:
$5868
Price per SqFt:
$294.96
Tax Legal Description:
HARBOR HILLS PHASE 6A PB 63 PG 67-68 LOT 50 ORB 6067 PG 22
Exterior Features
Lot Size:
18290
Lot Features:
N/A
Waterfront:
No
Parking Spaces:
N/A
Parking:
Golf Cart Garage
Roof:
Shingle
Pool:
Yes
Pool Features:
In Ground
Interior Features
Bedrooms:
3
Bathrooms:
2
Heating:
Central
Cooling:
Central Air
Appliances:
Convection Oven, Dishwasher, Microwave, Refrigerator
Furnished:
No
Floor:
Carpet, Tile
Levels:
One
Additional Features
Property Sub Type:
Single Family Residence
Style:
N/A
Year Built:
2017
Construction Type:
Stucco
Garage Spaces:
Yes
Covered Spaces:
N/A
Direction Faces:
South
Pets Allowed:
Yes
Special Condition:
None
Additional Features:
Other
Additional Features 2:
2 x per year check with HOA
Map
- Address39505 HILLRISE LN
Featured Properties