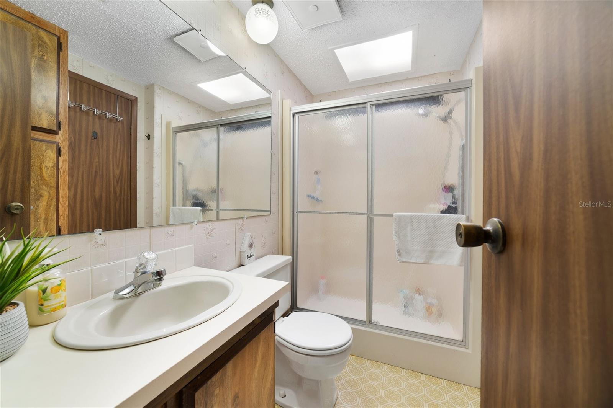
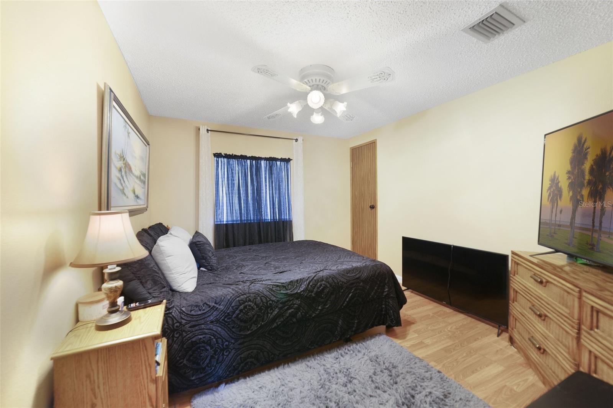
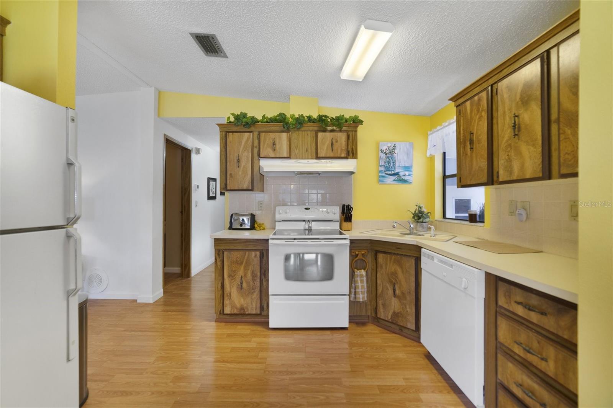
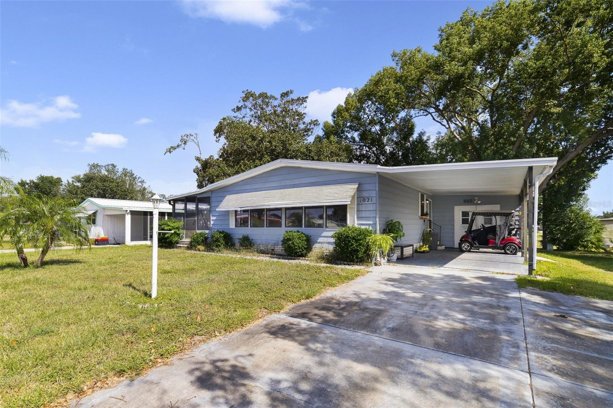
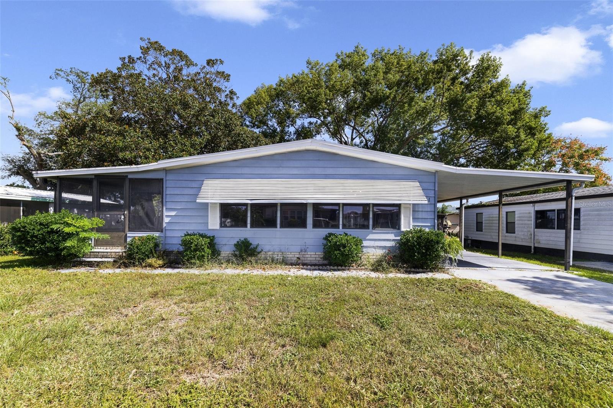
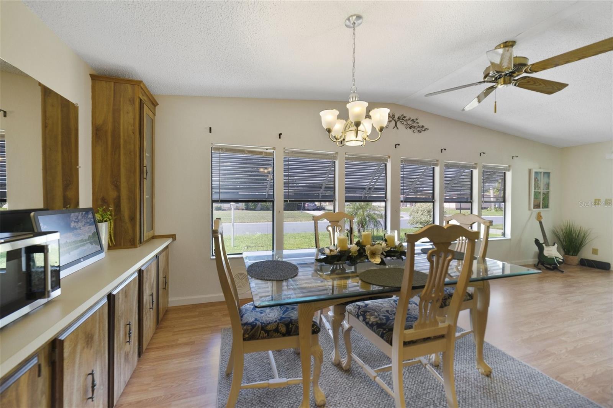
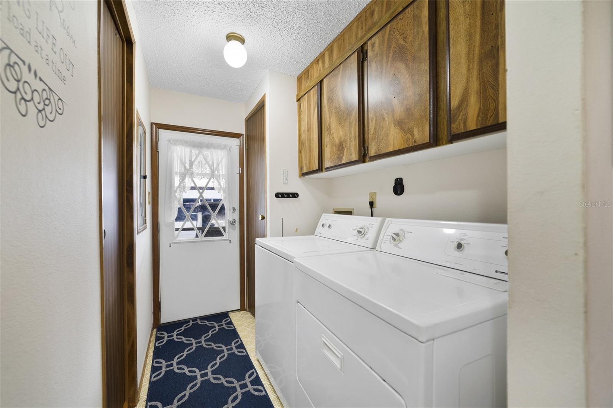
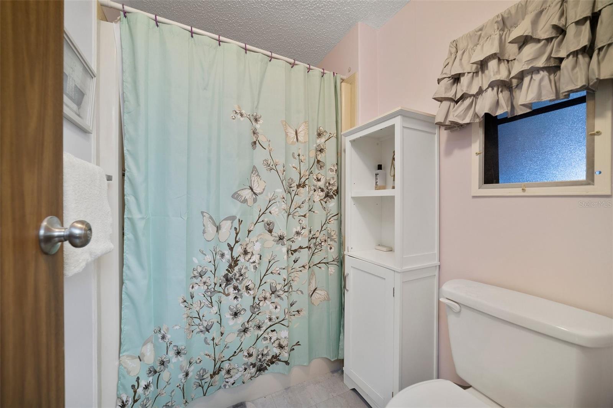
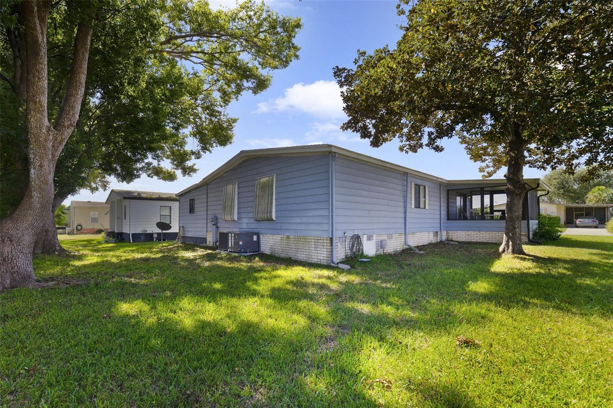
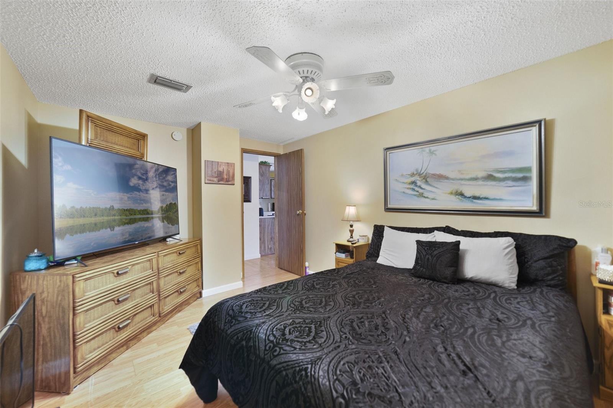
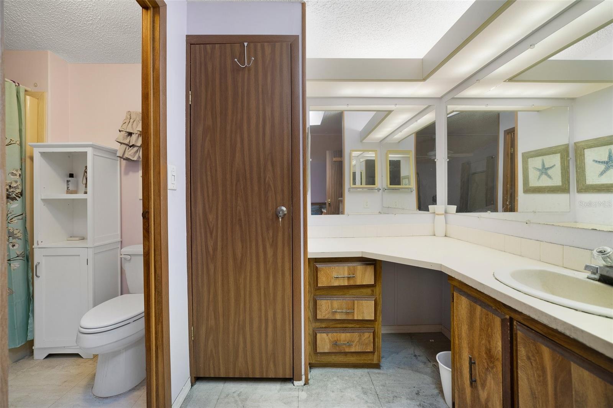
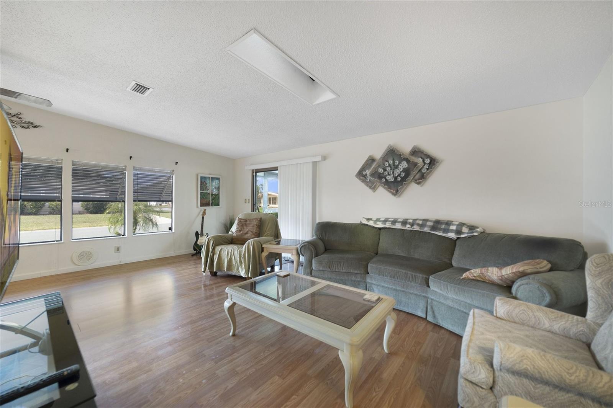
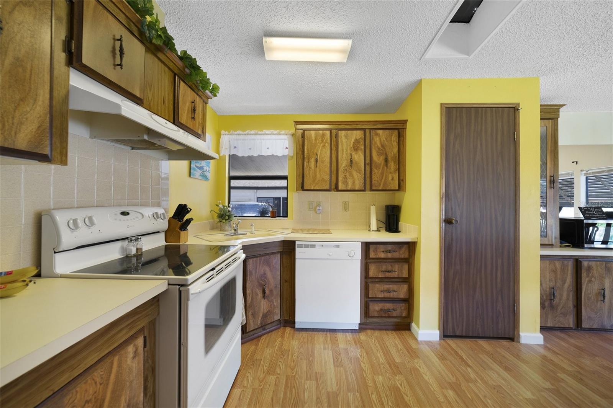
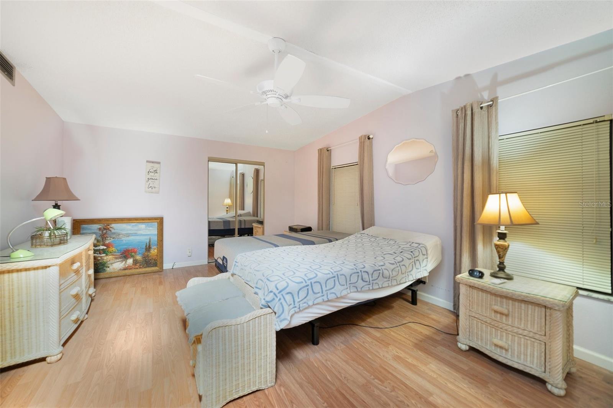
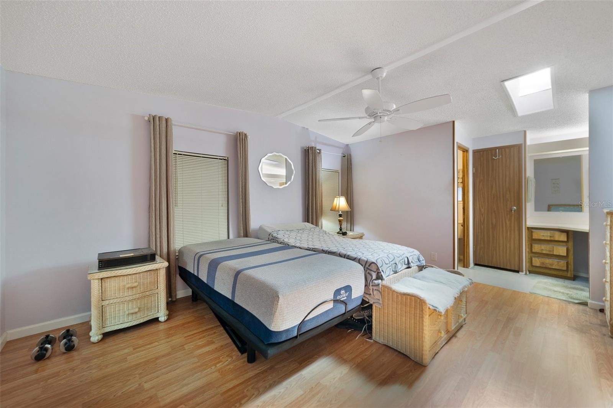
Active
1021 DUSTIN DR
$210,000
Features:
Property Details
Remarks
Seller may consider buyer concessions if made in an offer ~ All the small town charm of The Villages with every convenience, plus a NEWER ROOF (2019) and UPDATED A/C (2021) - FULLY FURNISHED - with access to amazing AMENITIES! This ideal 2BD/2BA floor plan delivers generous living and dining areas open to each other with a wall of windows for great light and a natural flow into the well equipped kitchen perfect for entertaining guests. The two bedrooms include a generous PRIMARY SUITE complete with ample closet space and a private en-suite bath. In addition to the sizable laundry room just off the carport outside there is also a large 18x12 workshop. The carport offers covered parking while the extended driveway gives you extra space for your golf cart or guests! This vibrant golf community is an experience like no other, from the town squares to the community pools, sports courts, classes or restaurants there is something for everyone. The Village of Silver Lake enjoys easy access to all the local shopping and dining just off US 27/441 and you are within minutes of Spanish Springs. Whether you live here full time or part time, Dustin Drive is a great investment - call today to schedule a tour!
Financial Considerations
Price:
$210,000
HOA Fee:
N/A
Tax Amount:
$2060
Price per SqFt:
$183.57
Tax Legal Description:
LADY LAKE ORANGE BLOSSOM GARDENS UNIT 5 LOT 607 PB 27 PGS 11-12 ORB 6164 PG 413
Exterior Features
Lot Size:
6000
Lot Features:
Paved
Waterfront:
No
Parking Spaces:
N/A
Parking:
Driveway
Roof:
Shingle
Pool:
No
Pool Features:
N/A
Interior Features
Bedrooms:
2
Bathrooms:
2
Heating:
Central
Cooling:
Central Air
Appliances:
Dishwasher, Dryer, Range, Refrigerator, Washer
Furnished:
Yes
Floor:
Laminate, Vinyl
Levels:
One
Additional Features
Property Sub Type:
Manufactured Home - Post 1977
Style:
N/A
Year Built:
1984
Construction Type:
Metal Frame, Wood Siding
Garage Spaces:
No
Covered Spaces:
N/A
Direction Faces:
West
Pets Allowed:
Yes
Special Condition:
None
Additional Features:
Hurricane Shutters, Lighting, Sliding Doors
Additional Features 2:
Buyer to verify leasing restrictions with The Villages and/or city/county // Needs to be at least 1 person that is 55+. No person under 19 may be a resident of a home.
Map
- Address1021 DUSTIN DR
Featured Properties