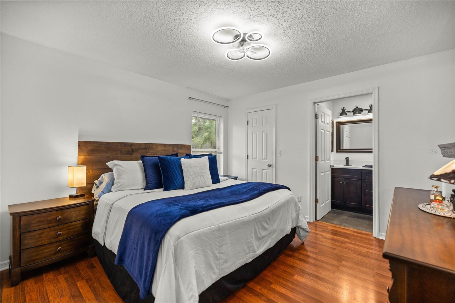
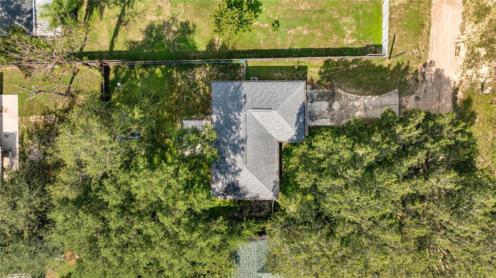
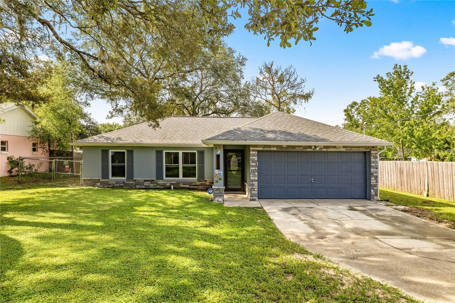
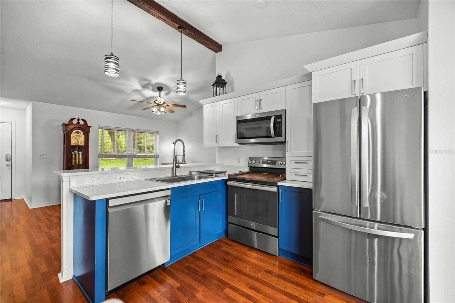
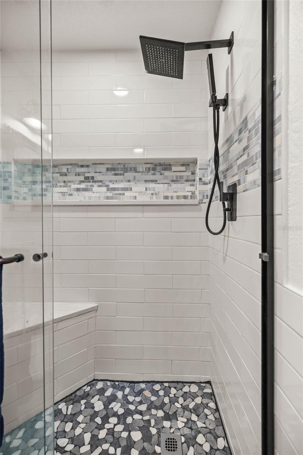
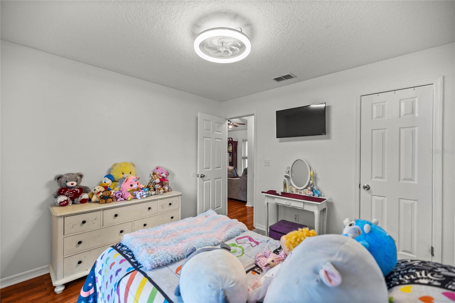
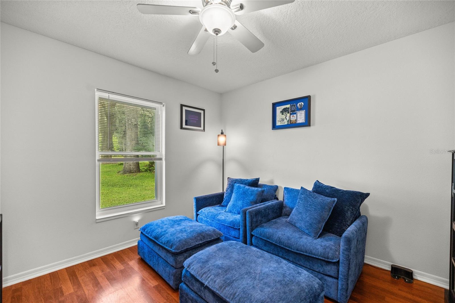
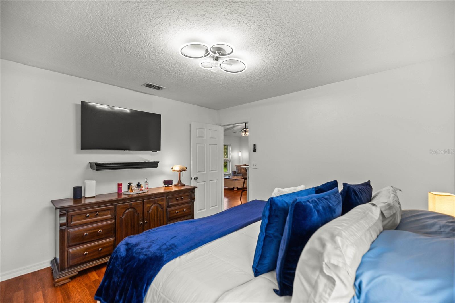
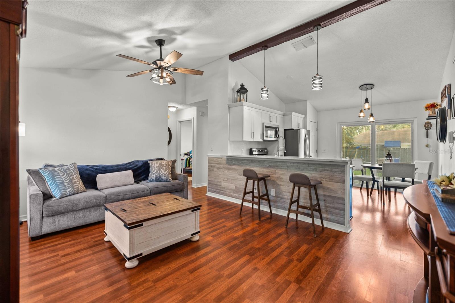
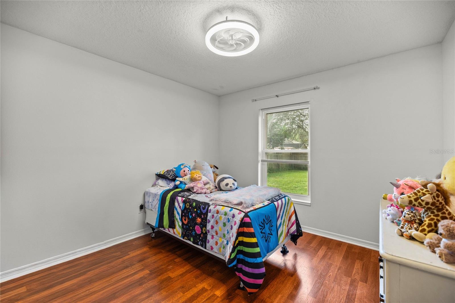
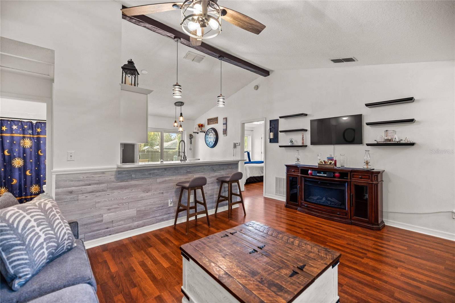
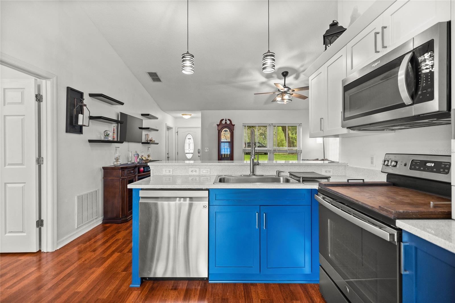
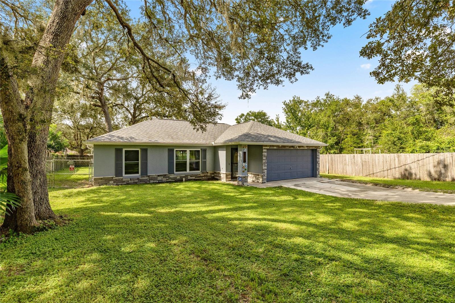
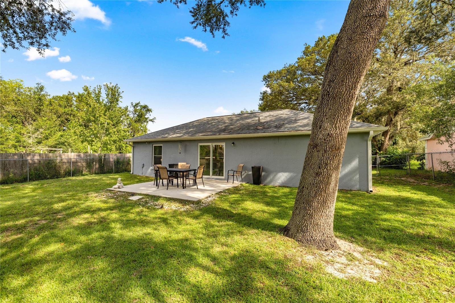
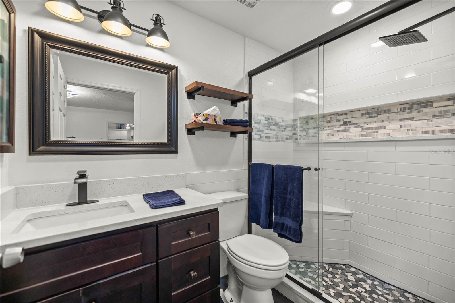
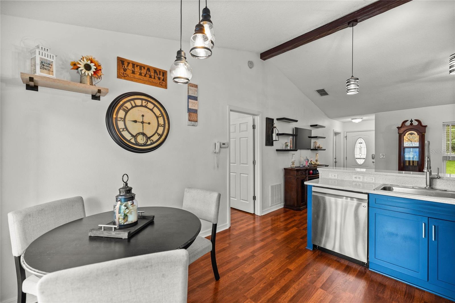
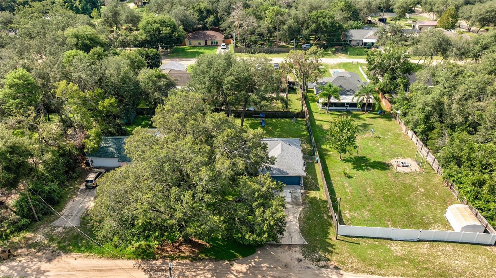
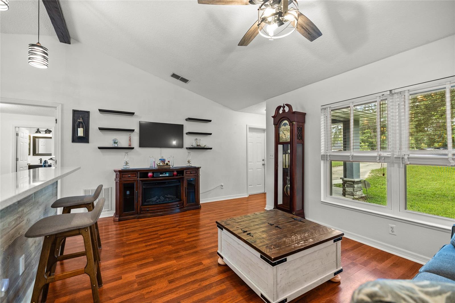
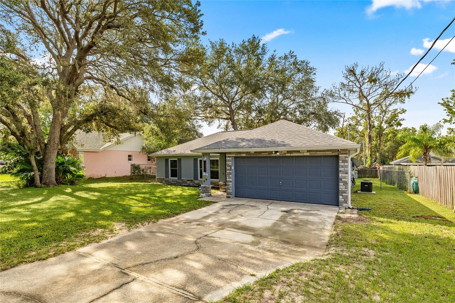
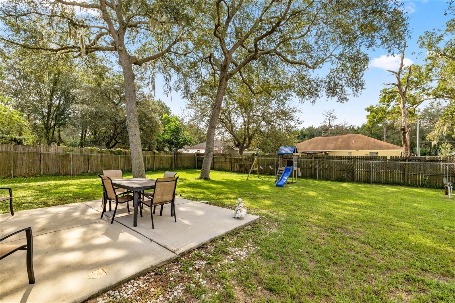
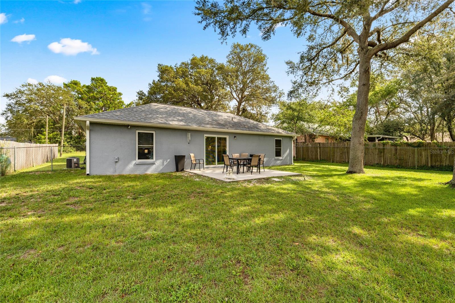
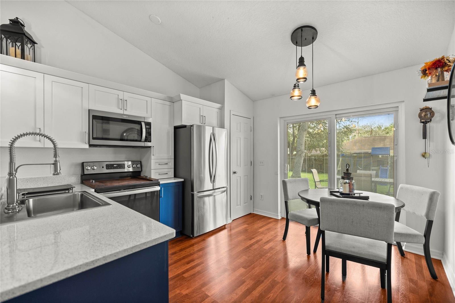
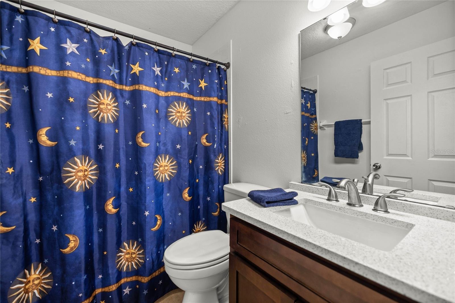
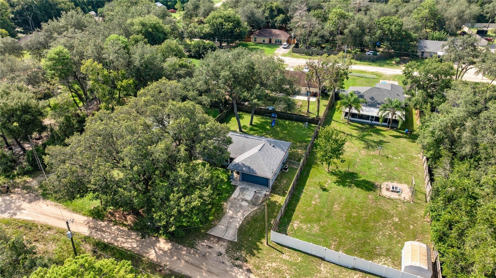
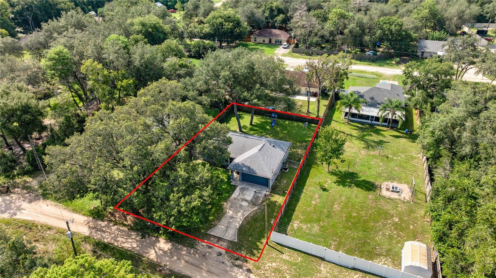
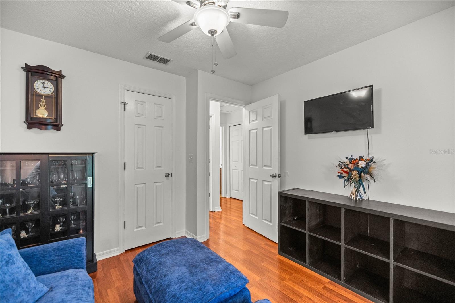
Active
4524 LEMON ST
$269,000
Features:
Property Details
Remarks
Beautifully Maintained & Move-In Ready! This 3-Bedroom, 2-Bath home offers a bright, open floor plan with vaulted ceilings and easy-care laminate flooring throughout. The spacious living and dining areas flow seamlessly, creating an ideal setting for everyday living and entertaining, while updated lighting enhances the warm, light-filled atmosphere. The kitchen shines with quartz countertops, shaker-style cabinetry, and stainless steel appliances—modern finishes that carry throughout the home for a clean, cohesive look. The primary suite features a completely renovated master bath, providing a true spa-like retreat. Enjoy peace of mind with a NEW ROOF, all NEW windows and back door slider, fresh interior paint, and an updated water system with a 2-year-old well. A hardwired hookup for a portable generator (portable generator conveys with home) ensures you can power major appliances during outages, while the larger 2-car garage offers extra room for vehicles, storage, or hobbies. Step outside to an extended back patio with extra space, perfect for family gatherings, and a fully fenced backyard ideal for pets, and outdoor fun. This home blends comfort, style, and thoughtful upgrades—truly move-in ready and waiting for you!
Financial Considerations
Price:
$269,000
HOA Fee:
N/A
Tax Amount:
$1355.23
Price per SqFt:
$256.43
Tax Legal Description:
CARLTON VILLAGE LOT 4 BLK 33 PB 12 PGS 109-112 ORB 3749 PG 2007 ORB 5763 PG 549
Exterior Features
Lot Size:
9176
Lot Features:
N/A
Waterfront:
No
Parking Spaces:
N/A
Parking:
N/A
Roof:
Shingle
Pool:
No
Pool Features:
N/A
Interior Features
Bedrooms:
3
Bathrooms:
2
Heating:
Central
Cooling:
Central Air
Appliances:
Dishwasher, Dryer, Microwave, Range Hood, Refrigerator, Washer
Furnished:
No
Floor:
Laminate
Levels:
One
Additional Features
Property Sub Type:
Single Family Residence
Style:
N/A
Year Built:
1997
Construction Type:
Block, Stucco
Garage Spaces:
Yes
Covered Spaces:
N/A
Direction Faces:
North
Pets Allowed:
No
Special Condition:
None
Additional Features:
Sliding Doors
Additional Features 2:
N/A
Map
- Address4524 LEMON ST
Featured Properties