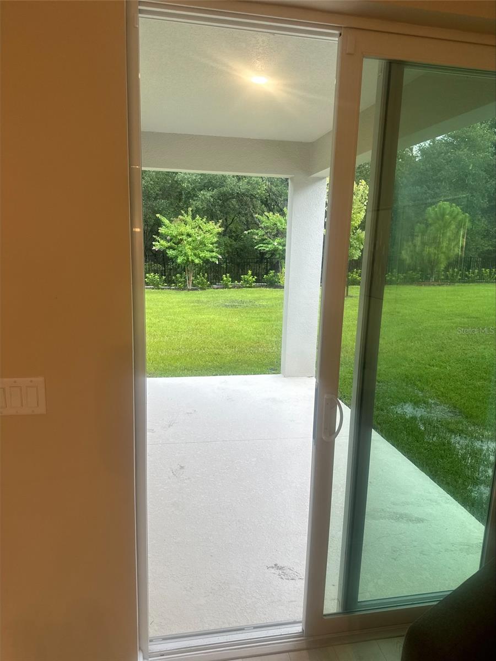
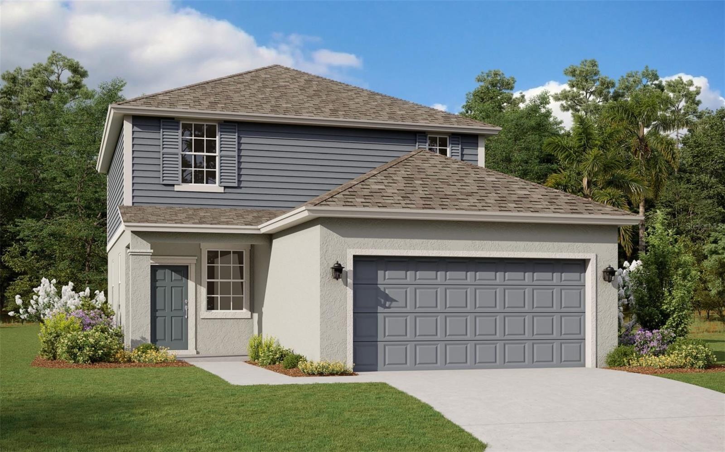
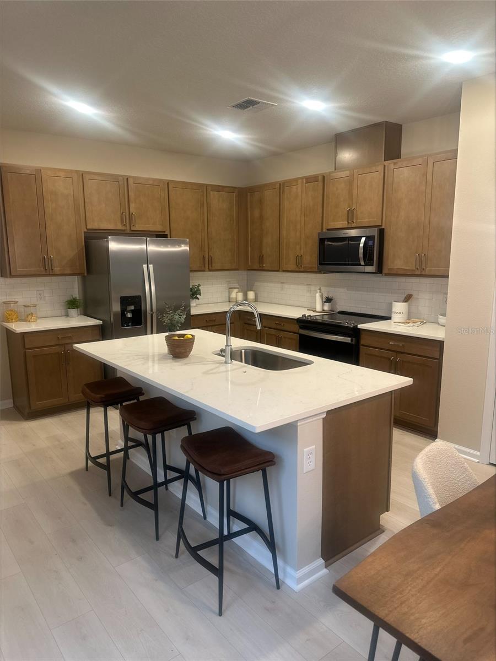
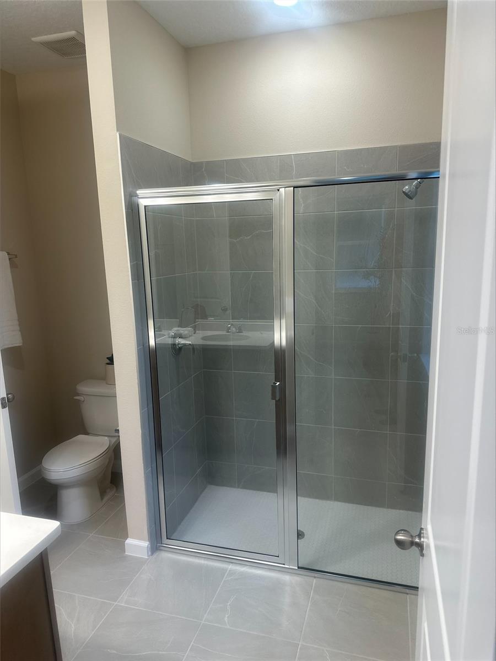
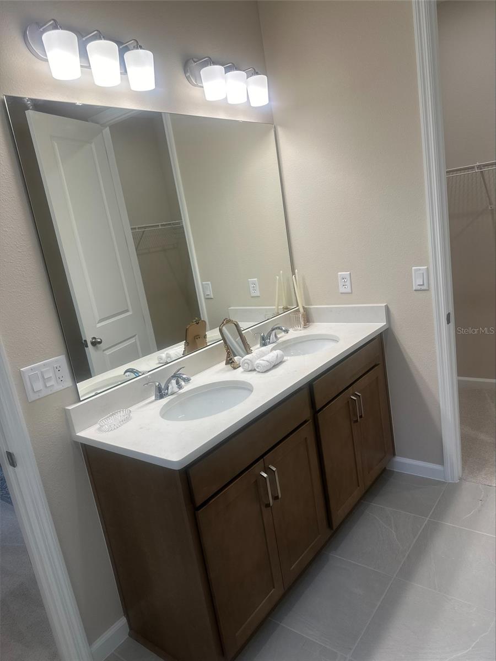
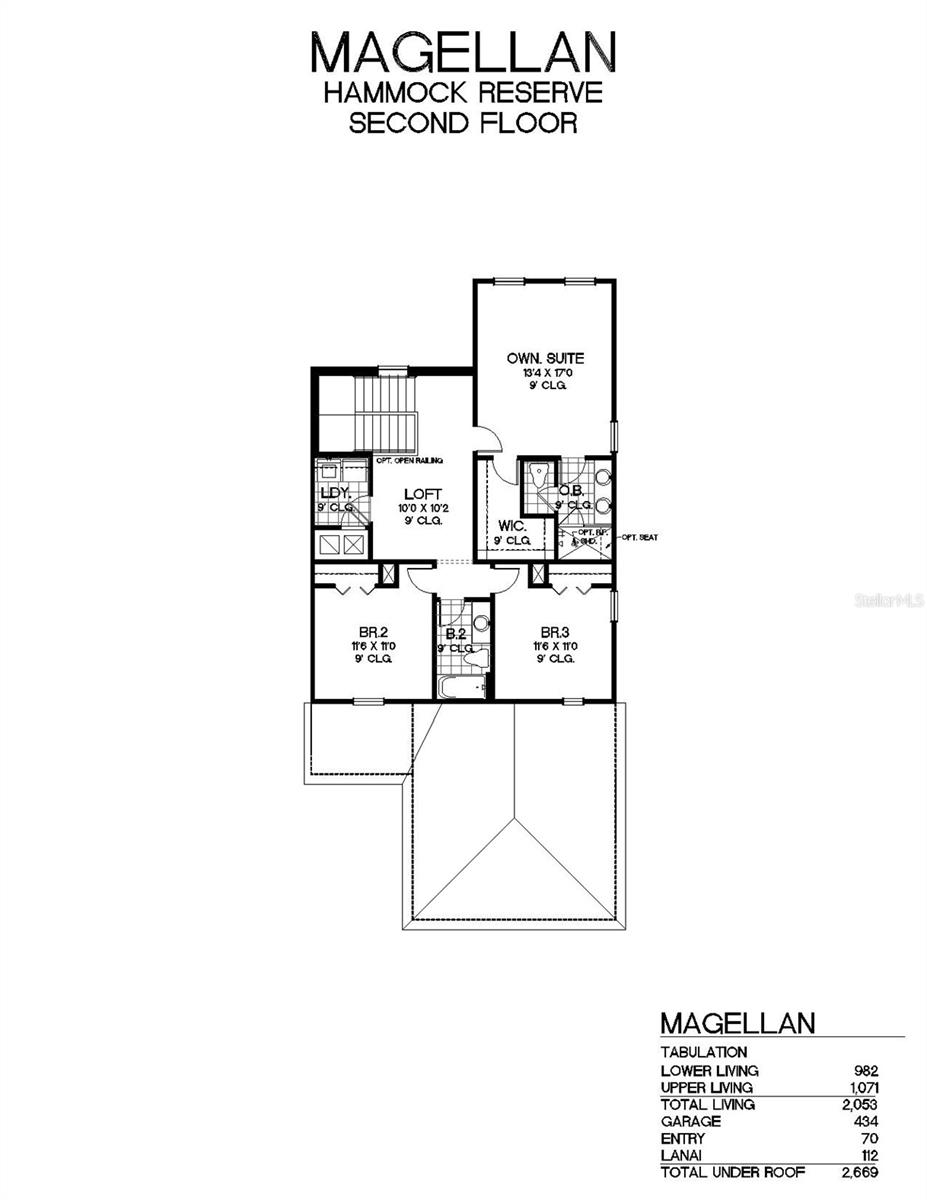
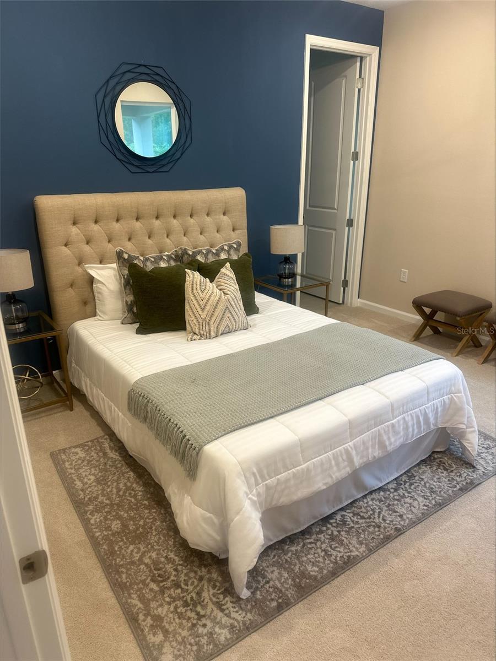
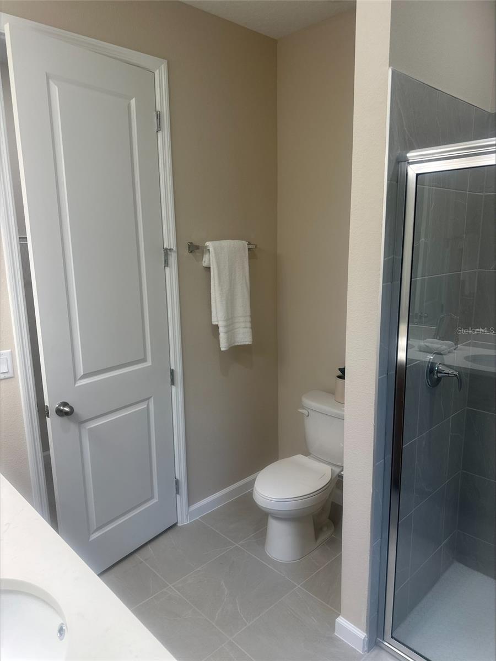
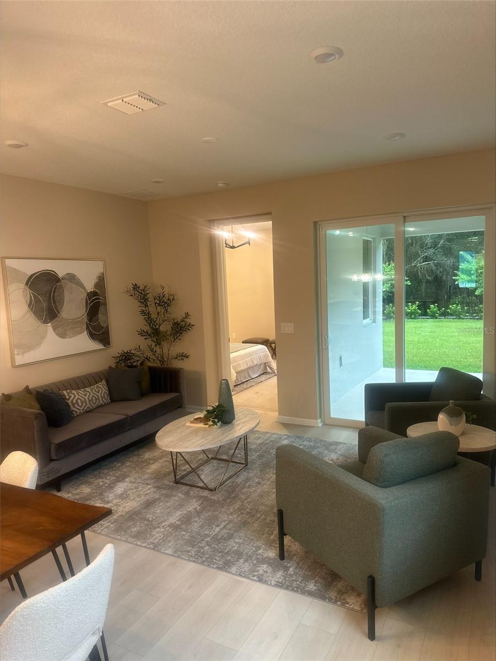
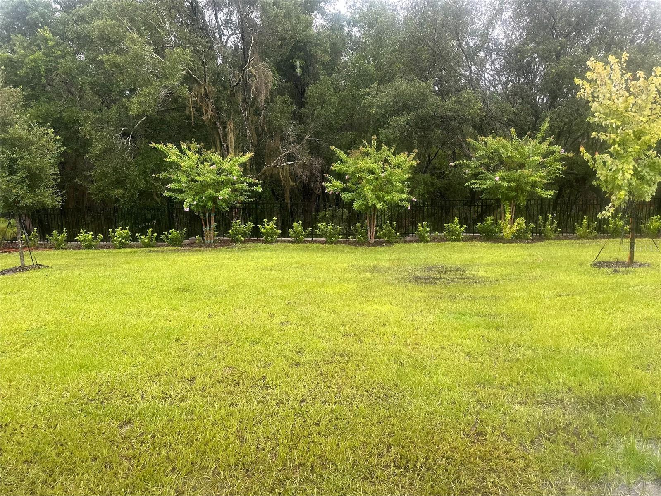
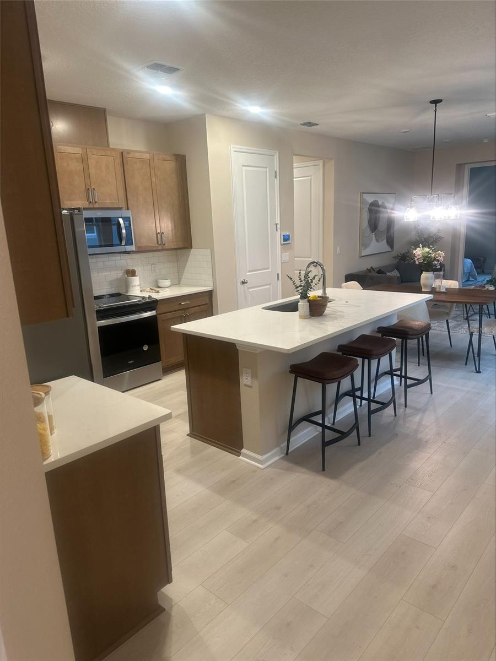
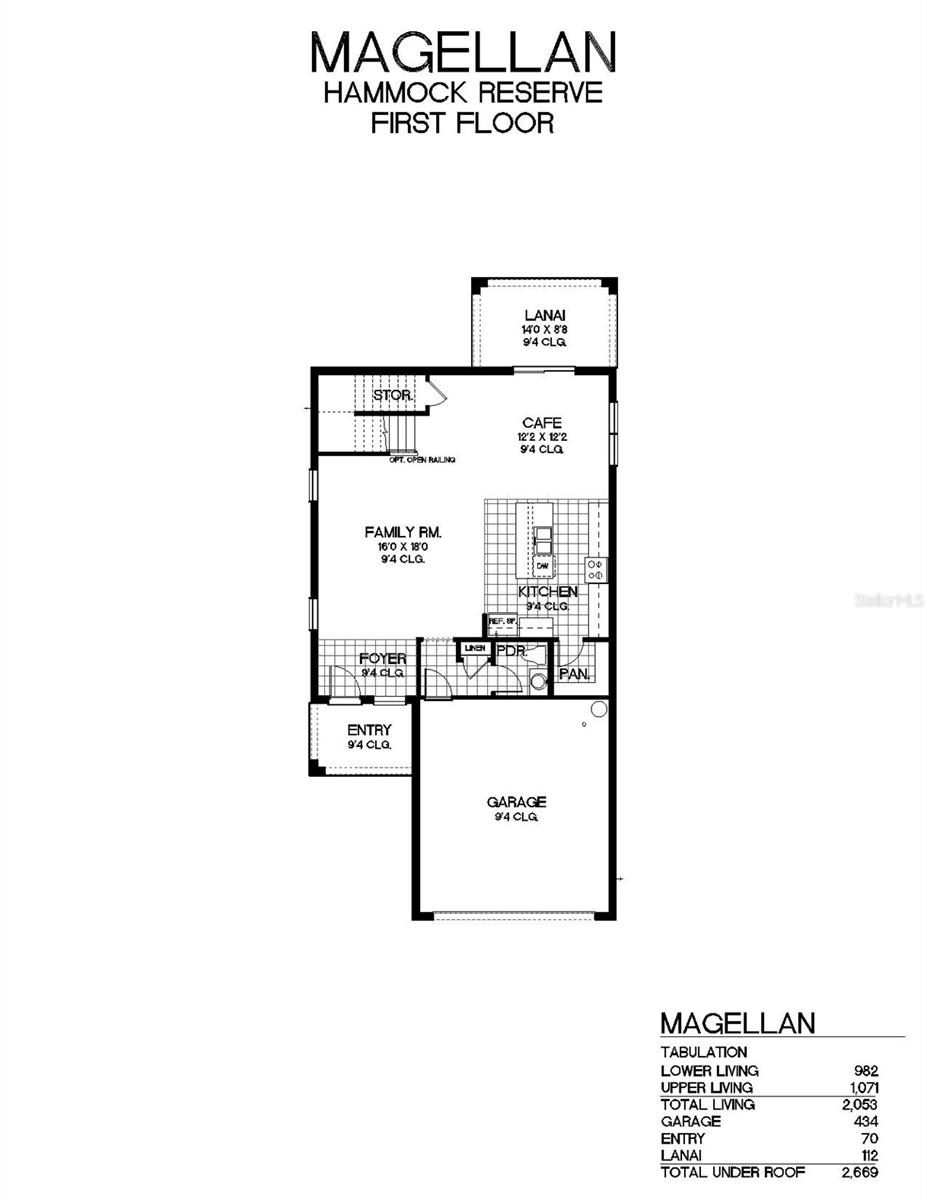
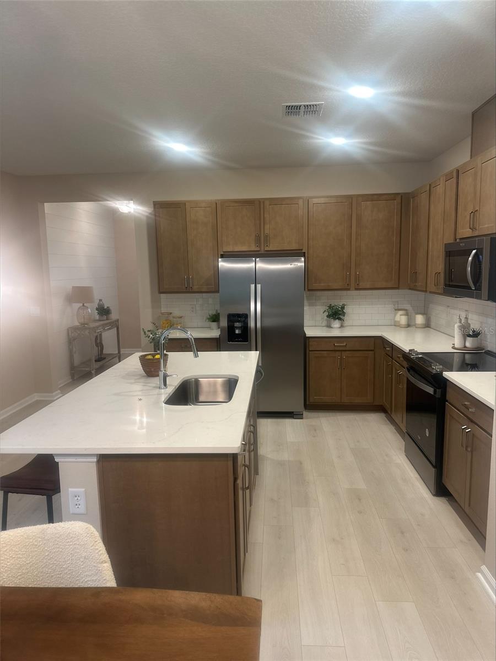
Active
871 SHUMARD WAY
$380,548
Features:
Property Details
Remarks
One or more photo(s) has been virtually staged. Under Construction. SAMPLE IMAGE The Magellan floorplan is a versatile two-story home offering 3 bedrooms and two and a half bathrooms with ample space, spanning 2281 sq. ft. Ideal for families or those who love hosting, this layout combines functionality with modern design. The main floor opens up to a spacious great room, dining area, and covered patio, perfect for entertaining or relaxing evenings at home. Upstairs, the owner's suite boasts a spacious walk-in closet and a well-appointed bathroom, ensuring your comfort. The Magellan is thoughtfully designed for comfort and style, making it a perfect home base.
Financial Considerations
Price:
$380,548
HOA Fee:
404
Tax Amount:
$0
Price per SqFt:
$166.83
Tax Legal Description:
RESERVES AT HAMMOCK OAKS PHASE 1A PB 85 PG 69-73 LOT 48 ORB 6520 PG 1405
Exterior Features
Lot Size:
5320
Lot Features:
Cleared, Level, Sidewalk, Paved
Waterfront:
No
Parking Spaces:
N/A
Parking:
Driveway
Roof:
Shingle
Pool:
No
Pool Features:
N/A
Interior Features
Bedrooms:
3
Bathrooms:
3
Heating:
Central, Electric, Heat Recovery Unit
Cooling:
Central Air
Appliances:
Dishwasher, Disposal, Electric Water Heater, Microwave, Range
Furnished:
Yes
Floor:
Carpet, Ceramic Tile, Laminate
Levels:
Two
Additional Features
Property Sub Type:
Single Family Residence
Style:
N/A
Year Built:
2025
Construction Type:
Block, Frame
Garage Spaces:
Yes
Covered Spaces:
N/A
Direction Faces:
West
Pets Allowed:
Yes
Special Condition:
None
Additional Features:
Sidewalk, Sliding Doors
Additional Features 2:
CONTACT HOA FOR MORE INFORMATION
Map
- Address871 SHUMARD WAY
Featured Properties