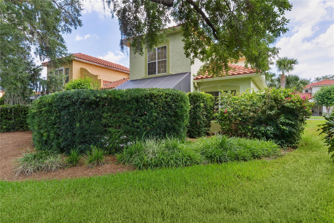
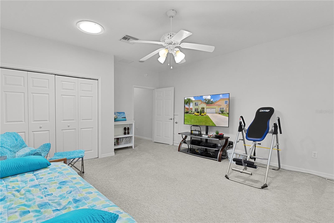
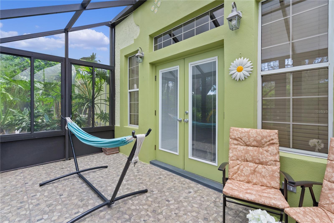
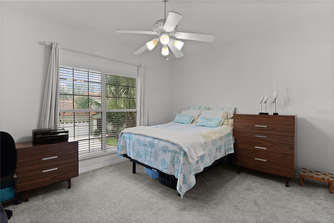
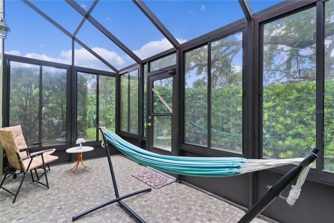
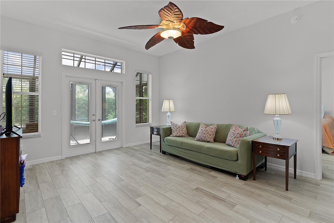
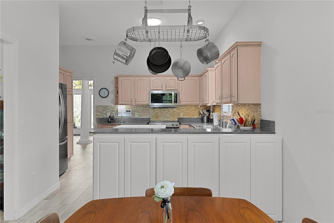
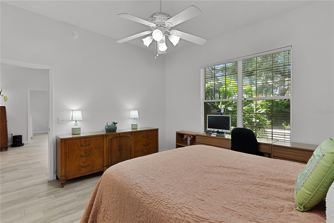
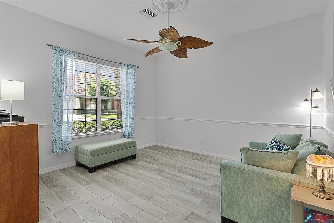
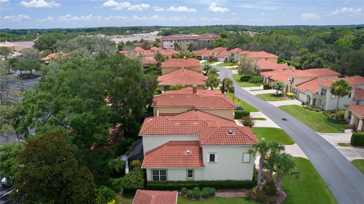
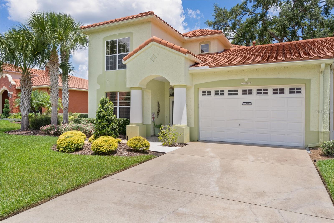
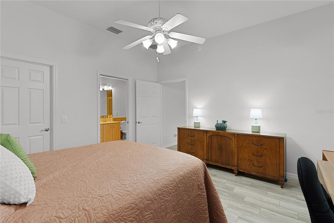
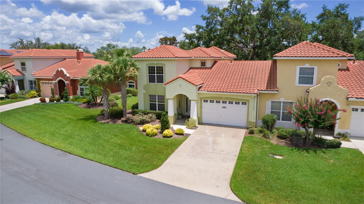
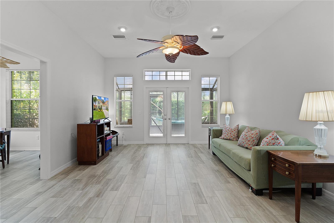
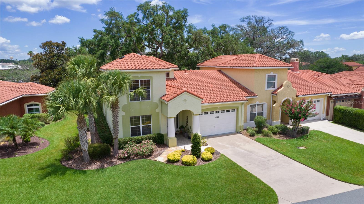
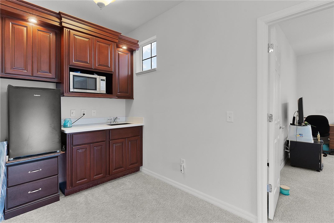
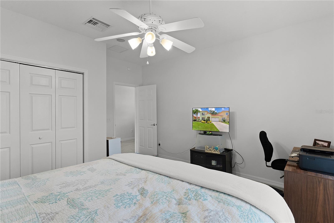
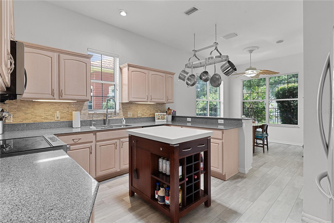
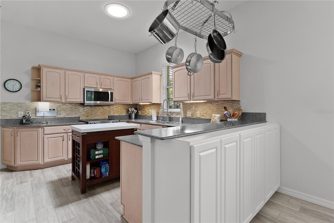
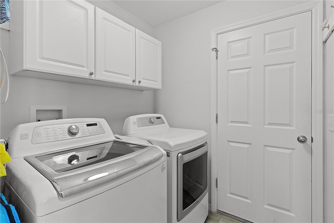
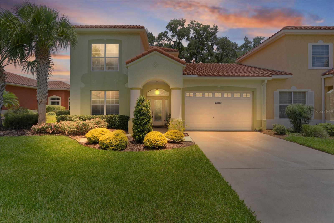
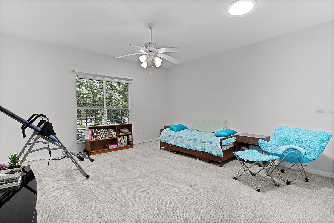
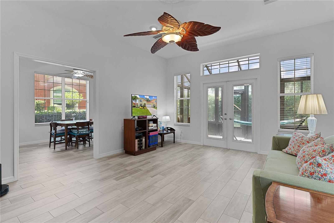
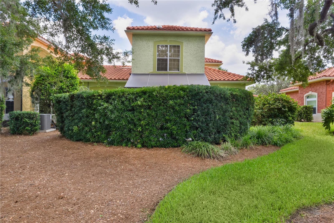
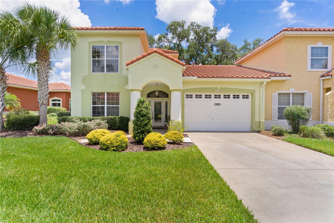
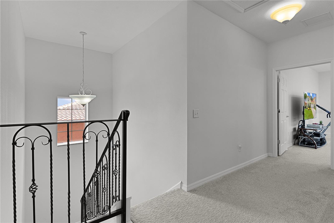
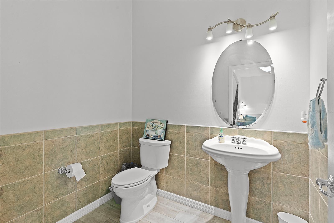
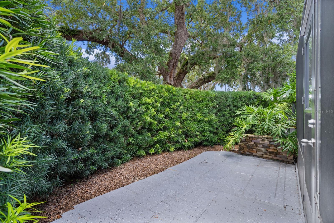
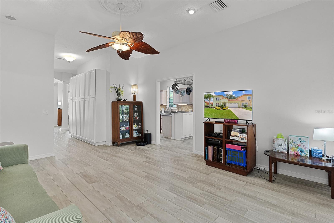
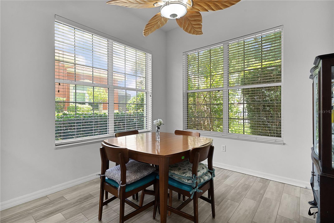
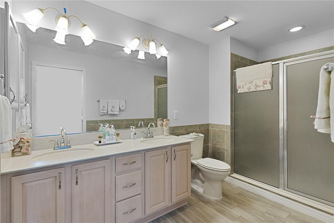
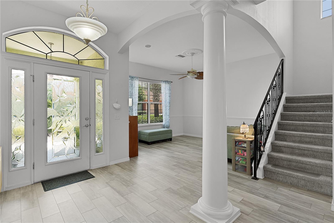
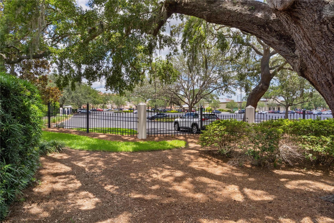
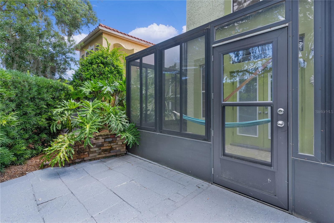
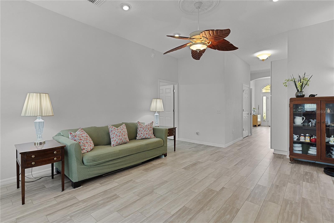
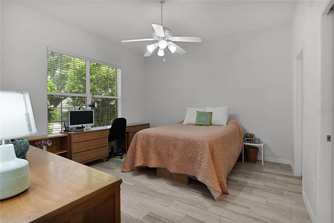
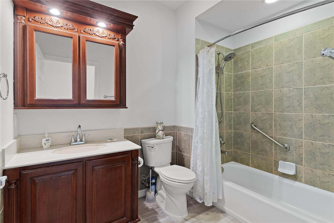
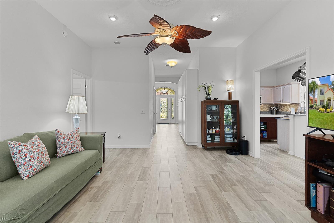
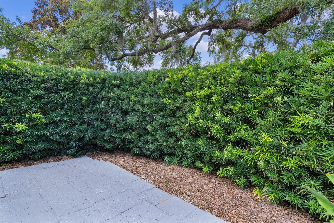
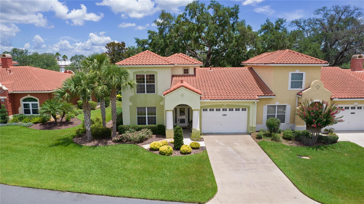
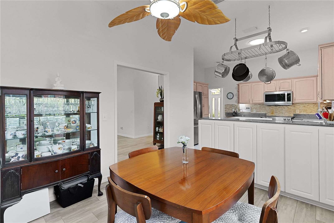
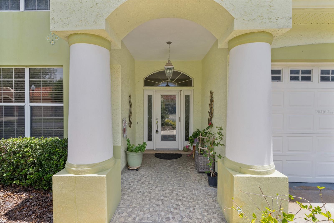
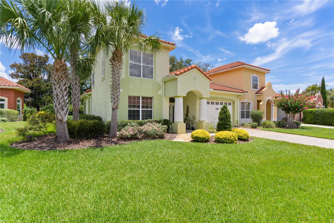
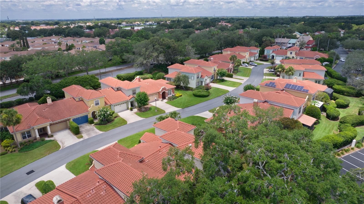
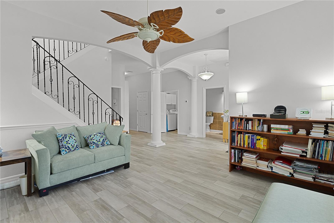
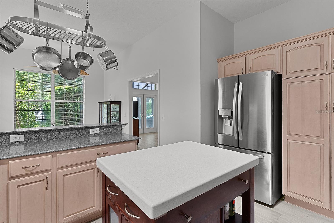
Active
1055 AVENIDA SONOMA
$485,000
Features:
Property Details
Remarks
~NO BOND~ ~2023 ROOF~ ~2019 HVAC & HWH~ ~FIRST FLOOR PRIMARY SUITE~ ~WALK TO SQUARE~~WHOLE HOUSE GENERATOR~ This super roomy 3/2.5 Renata townhome features main floor primary suite with 2 guest rooms and full bath on second floor. In Vista Sonoma neighborhood, this home borders Spanish Springs (walking distance) with beautiful well established landscaping. Other features are Luxury Vinyl Plank (LVP) flooring throughout the main living areas, high ceilings, and ceiling fans in the living and dining rooms. The kitchen boasts UPGRADED cabinetry, STAINLESS STEEL appliances, TILE backsplash, eat-in area, and gas availability. The primary suite offers high ceilings, LVP flooring, ceiling fan, a generous walk-in closet, and an ensuite bath with TILED shower, DOUBLE sinks, QUARTZ counters, TILE backsplash, and LVP flooring. Two large guest bedrooms feature carpet, ceiling fans, and built-in closets—one with high ceilings and attic access. The guest bath includes a TILED shower/tub combo, LVP flooring, QUARTZ countertops, and UPGRADED cabinetry. There is also a second floor kitchenette housing a sink, microwave and stand-alone fridge. Custom storage cabinets line the generous foyer hall. There is nearby access to laundry, garage and powder room plus hallway closet. Enjoy relaxing or entertaining in the screened-in lanai with acrylic sliders, surrounded by privacy landscaping. Minutes from historic Spanish Springs, restaurants, shopping, 7 executive golf courses, 3 Championship courses and a short golf cart ride Lake Sumter Landing.
Financial Considerations
Price:
$485,000
HOA Fee:
N/A
Tax Amount:
$5275.98
Price per SqFt:
$216.13
Tax Legal Description:
VISTA SONOMA VILLAS PB 52 PG 64-66 LOT 39 ORB 5200 PG 2250 ORB 5417 PG 1539
Exterior Features
Lot Size:
7061
Lot Features:
Landscaped, Private
Waterfront:
No
Parking Spaces:
N/A
Parking:
Garage Door Opener, Golf Cart Garage, Golf Cart Parking
Roof:
Tile
Pool:
No
Pool Features:
N/A
Interior Features
Bedrooms:
3
Bathrooms:
3
Heating:
Electric, Natural Gas
Cooling:
Central Air
Appliances:
Dishwasher, Disposal, Dryer, Electric Water Heater, Range, Refrigerator, Washer, Water Purifier, Water Softener
Furnished:
Yes
Floor:
Carpet, Luxury Vinyl
Levels:
Two
Additional Features
Property Sub Type:
Townhouse
Style:
N/A
Year Built:
2001
Construction Type:
Block, Stucco
Garage Spaces:
Yes
Covered Spaces:
N/A
Direction Faces:
Southwest
Pets Allowed:
Yes
Special Condition:
None
Additional Features:
Sliding Doors
Additional Features 2:
N/A
Map
- Address1055 AVENIDA SONOMA
Featured Properties