


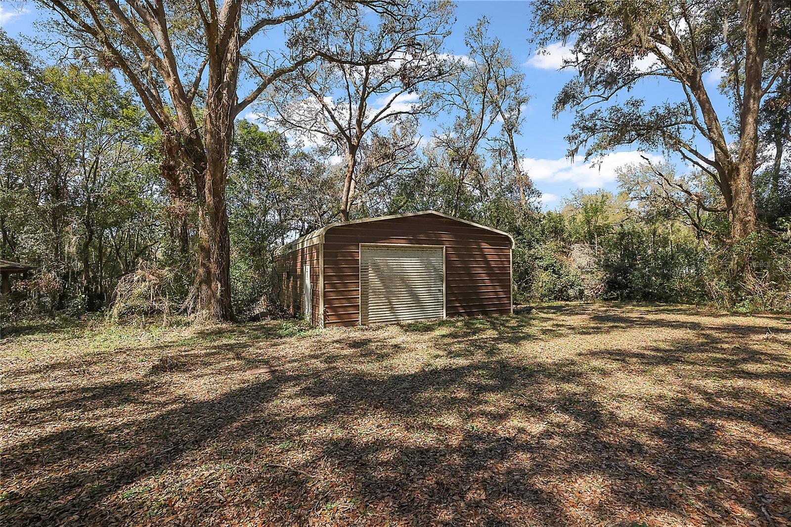




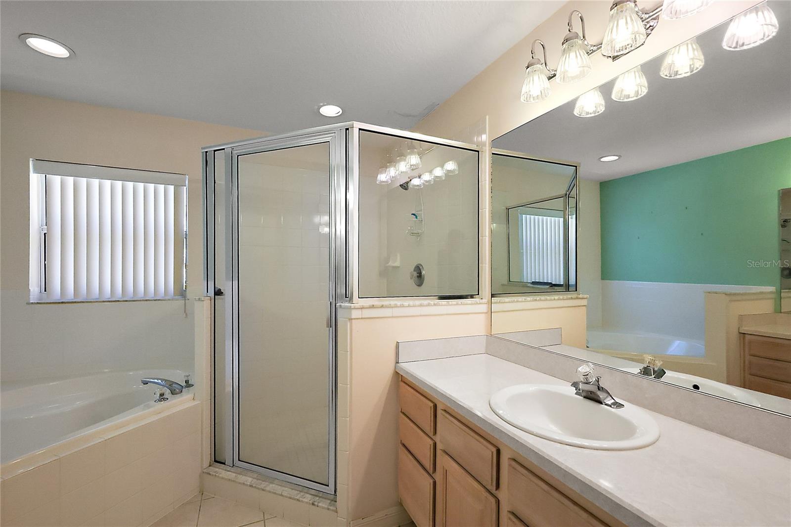

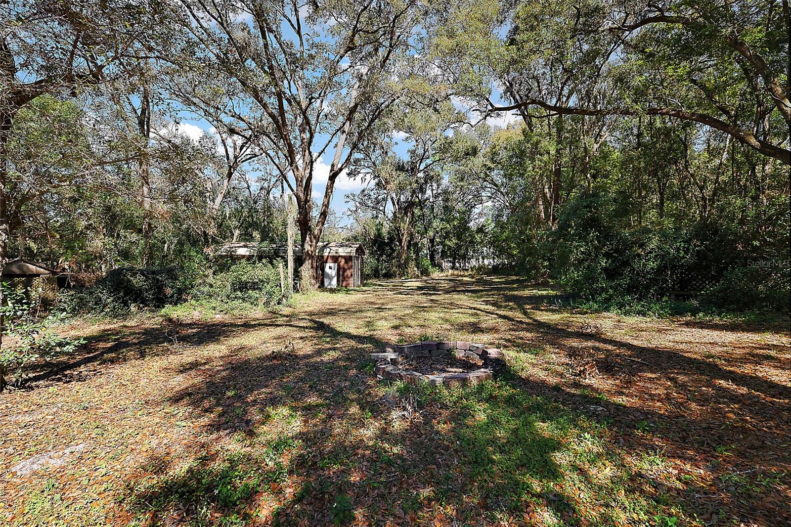

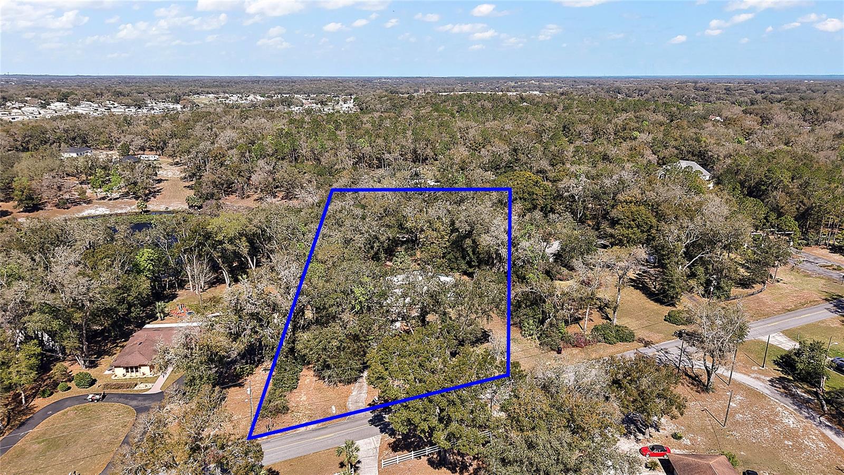




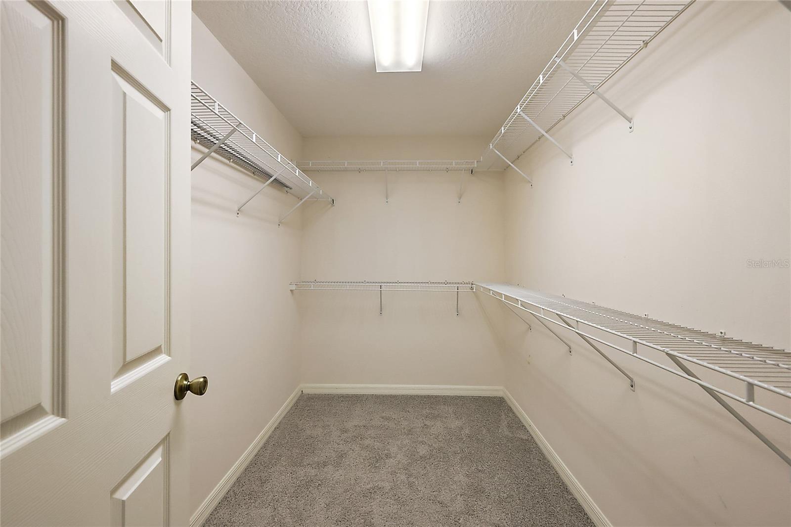
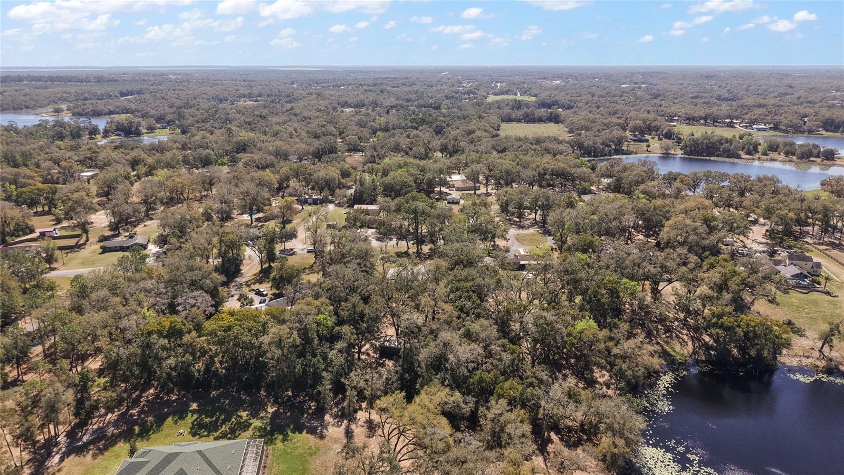


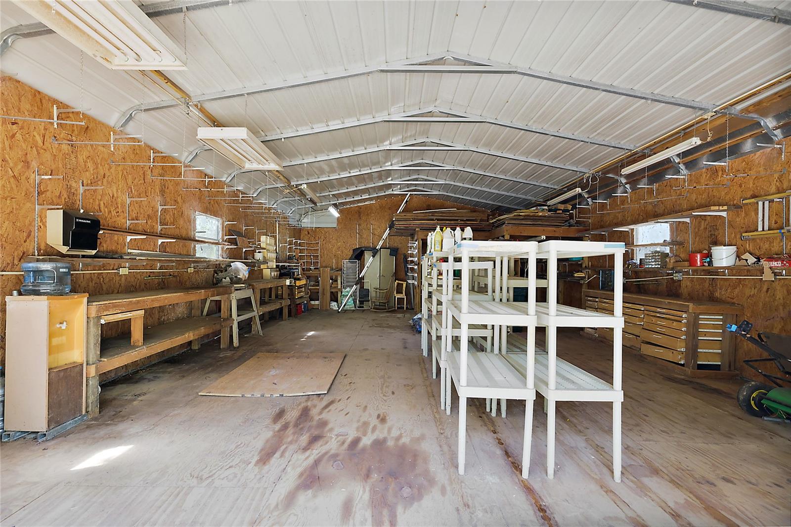














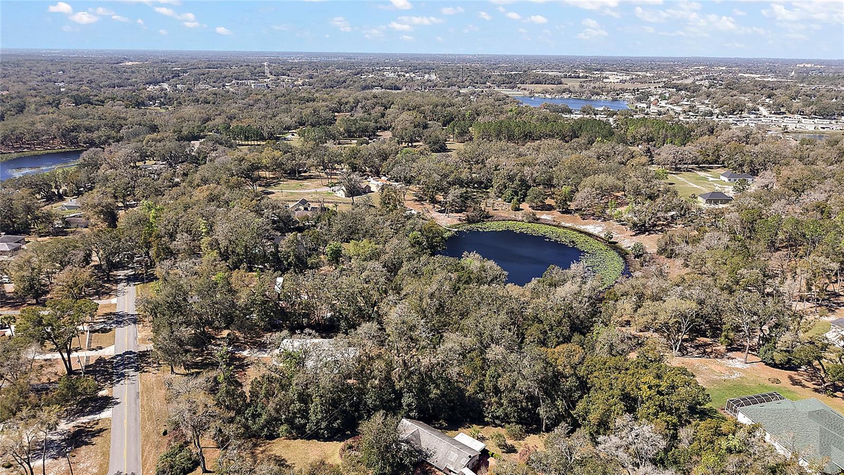


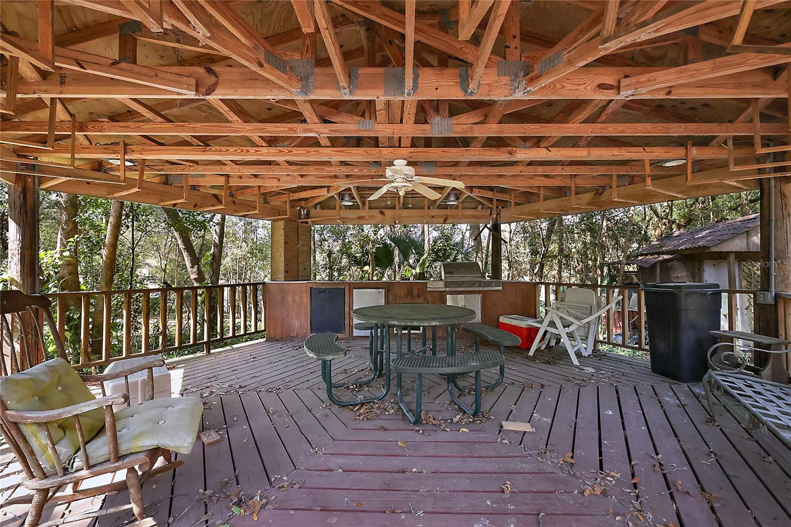

Active
2541 LAKE GRIFFIN RD
$479,900
Features:
Property Details
Remarks
Come look at this opportunity to own a lovely home on over an acre and a half with plenty of privacy, a Lake View and an amazing metal outbuilding! Pulling up to your new home, you will be impressed with the size and orientation of this peaceful lot and the newer roof (2022). Walking in your front door, you will be greeted by a tile foyer, new carpets throughout the living areas and vaulted ceilings making you feel welcome with plenty of open space. Just enough natural light peeks in through your rear glass sliding doors and large screened in lanai (14x27). A gas fireplace sits in the great room as well. Off to the East wing of the home is the large Primary suite (20x14) with a walk in closet, separate tub and shower, and his / hers vanities. This is split from the guest wing which has an additional two bedrooms and bath. A formal dining room and office / bonus room sit off the living room. The kitchen has plenty of cabinets and countertops along with a built in pantry and additional eat in dinette area. Walking into your lanai, you will notice views of Lake Hattie, a small lake just to the West. Walking out of your Lanai will lead you down a poured concrete path to a Gazebo / Outdoor kitchen equipped with a keg-a-rator and wine fridge and views of Lake Hattie as well, without giving up your privacy. A large 24x36 metal building sits to the rear of this with a roll up metal door and standard door. This building is equipped with plenty of electric service for your workshop / mancave / work from home dreams. The property is located only minutes to The Villages at Spanish Springs or you can head West down 466 to all of The Villages amenities, shopping and restaurants by Lake Sumter Landing and Oxford. Come take a look today while this home lasts!
Financial Considerations
Price:
$479,900
HOA Fee:
N/A
Tax Amount:
$3394
Price per SqFt:
$200.21
Tax Legal Description:
FROM NW COR OF NW 1/4 OF NW 1/4 OF SE 1/4 RUN E ALONG N LINE OF NW 1/4 OF NW 1/4 OF NE 1/4 331.78 FT FOR POB RUN S 0DEG 32MIN 17SEC E 469 FT TO R/W OF COUNTY RD BEG AGAIN AT POB RUN N 89DEG 27MIN 10SEC E 165.09 FT S 0DEG 24MIN 02SEC E 389 FT TO R/W OF COUNTY RD SW'LY ALONG SAID R/W TO INTERSECT FIRST LINE ORB 2914 PG 1903
Exterior Features
Lot Size:
68825
Lot Features:
N/A
Waterfront:
No
Parking Spaces:
N/A
Parking:
N/A
Roof:
Shingle
Pool:
No
Pool Features:
N/A
Interior Features
Bedrooms:
3
Bathrooms:
2
Heating:
Central, Electric, Gas
Cooling:
Central Air
Appliances:
Dishwasher, Microwave, Range, Refrigerator
Furnished:
No
Floor:
Carpet, Ceramic Tile
Levels:
One
Additional Features
Property Sub Type:
Single Family Residence
Style:
N/A
Year Built:
2003
Construction Type:
Block, Stucco
Garage Spaces:
Yes
Covered Spaces:
N/A
Direction Faces:
South
Pets Allowed:
No
Special Condition:
None
Additional Features:
Dog Run, Lighting, Outdoor Kitchen, Sliding Doors, Storage
Additional Features 2:
N/A
Map
- Address2541 LAKE GRIFFIN RD
Featured Properties