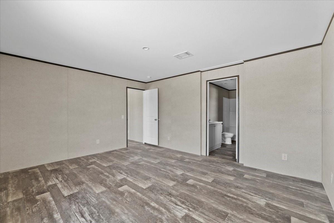

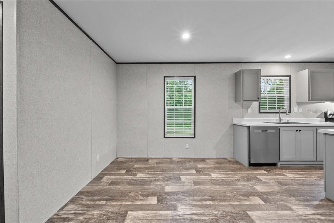
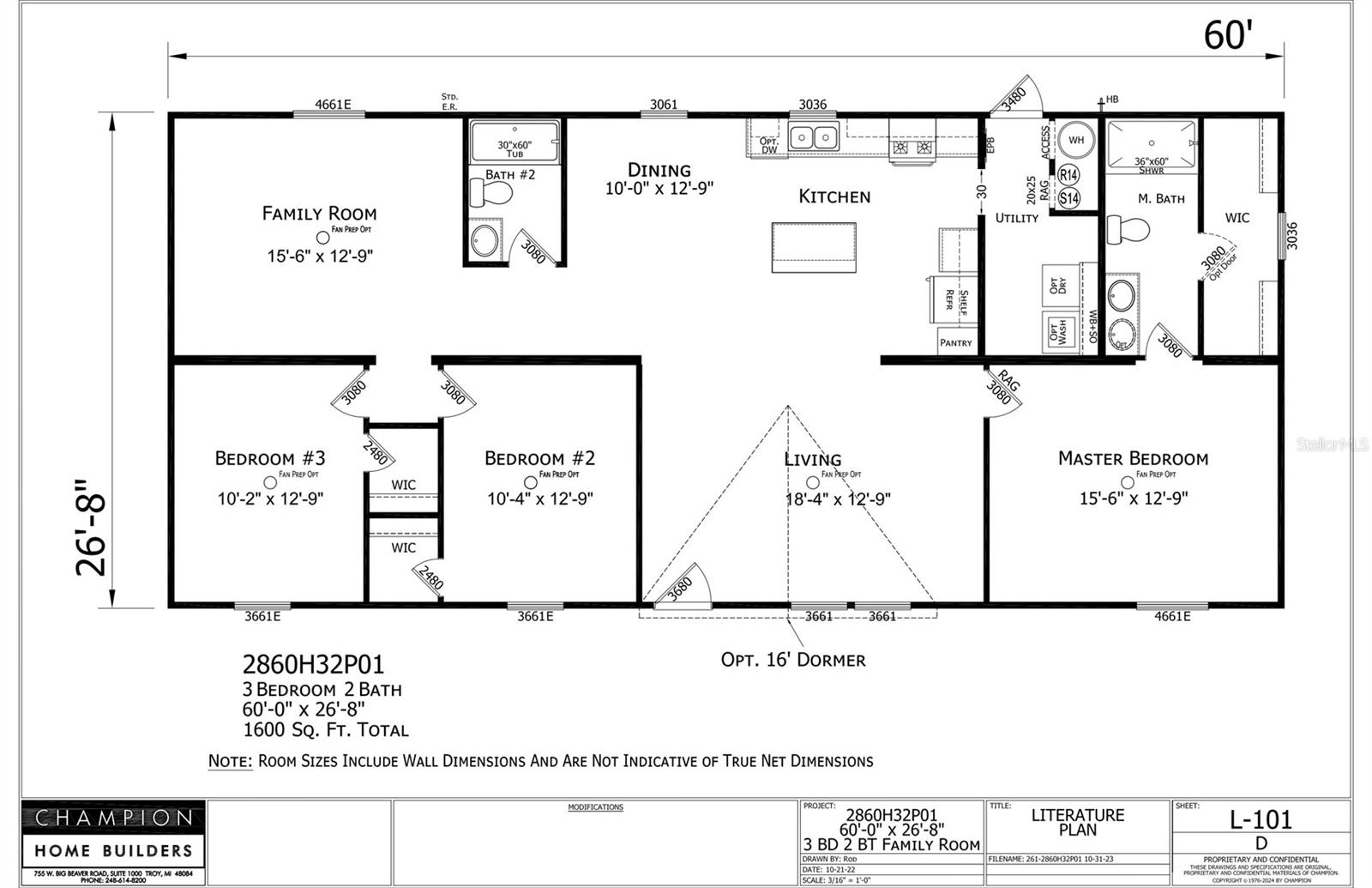

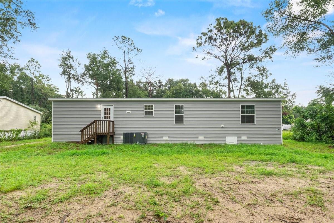
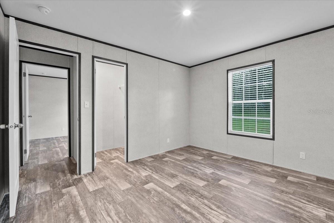
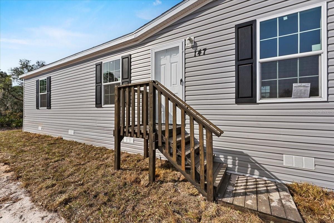
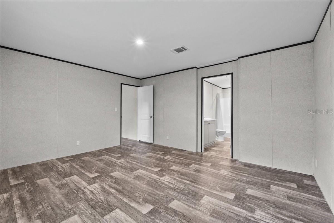
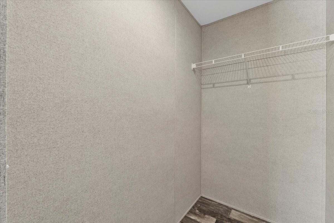
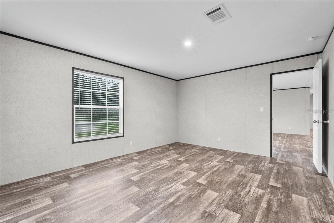
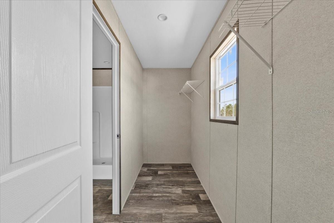
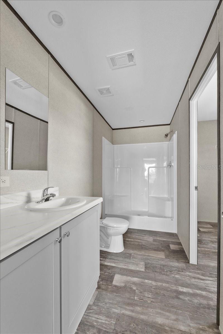


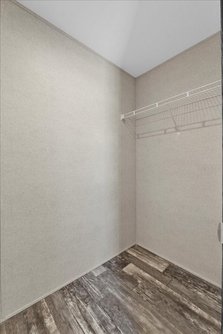





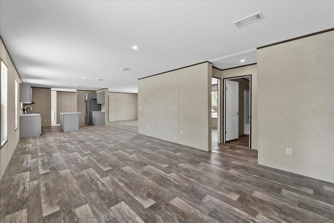

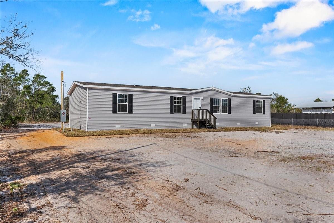
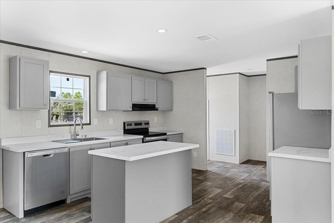





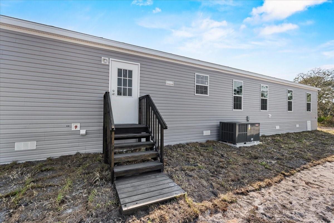



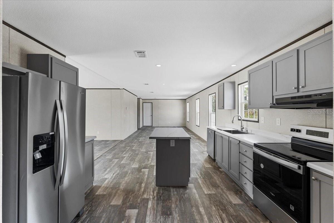

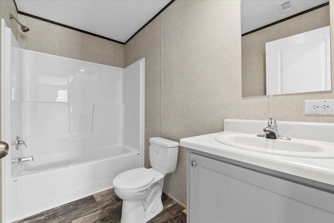
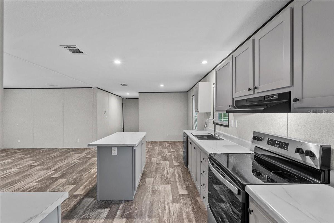


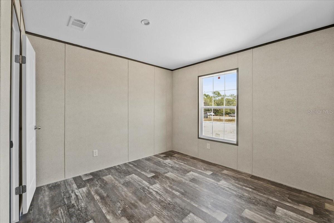

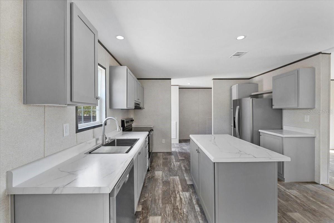

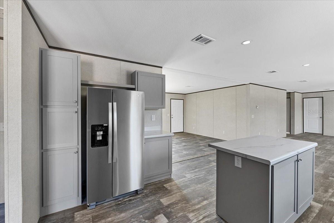
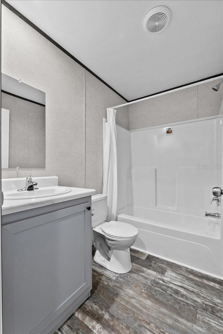


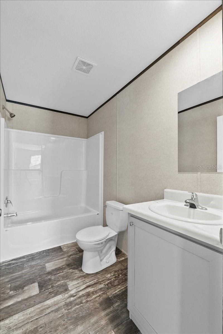
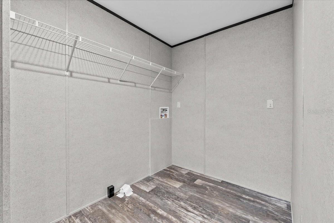


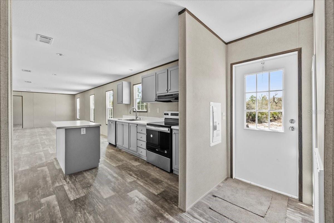

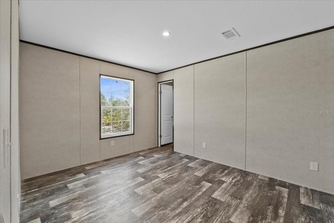
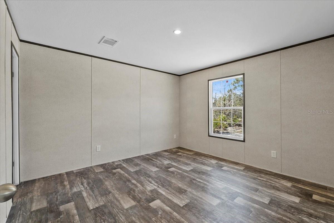


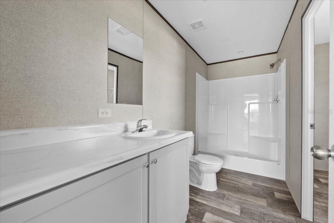

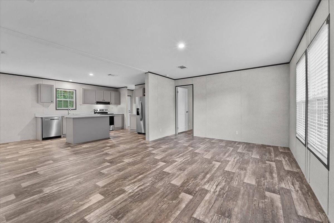
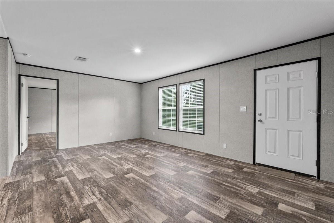



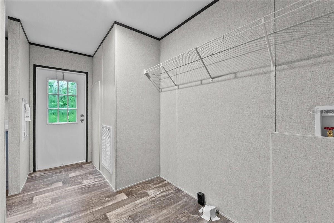
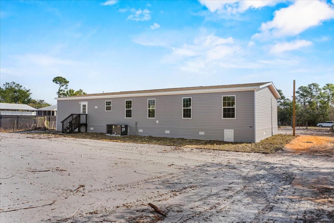
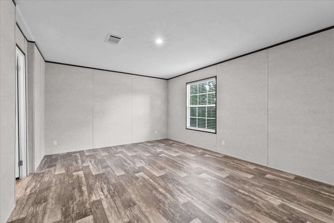


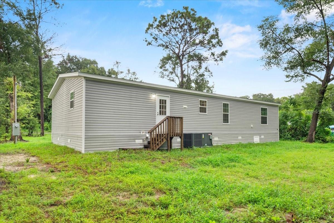







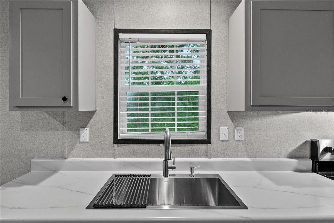
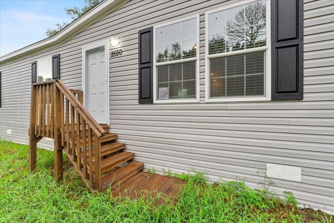


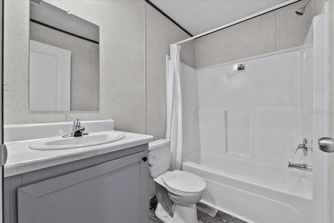


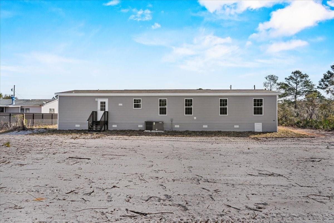
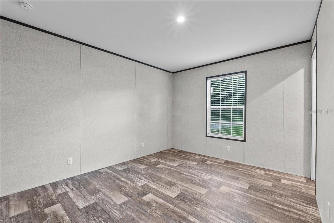


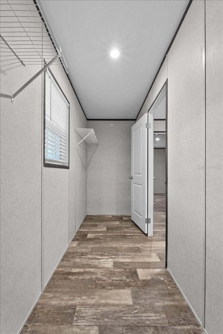

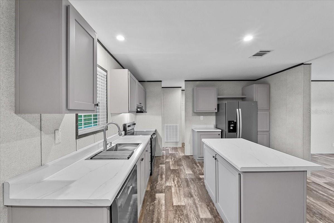




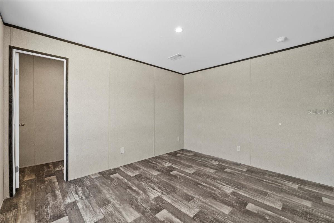
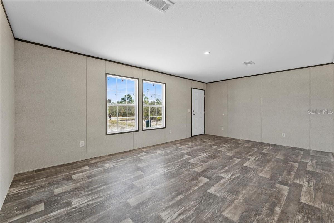


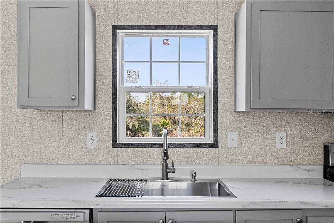
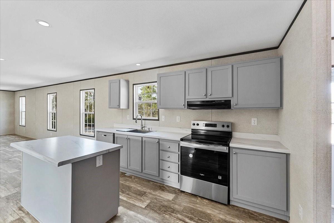

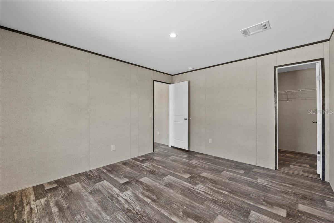



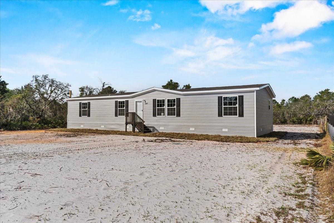

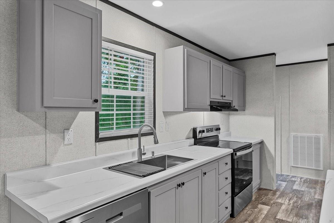

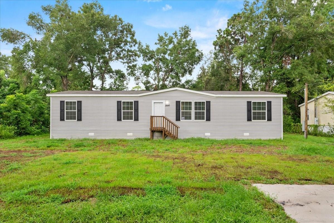

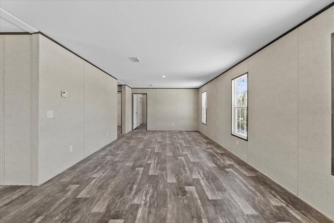



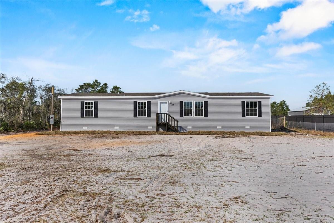
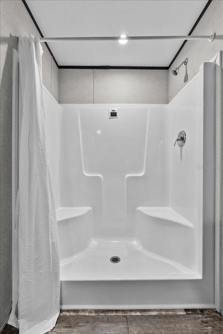

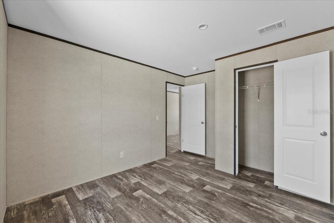
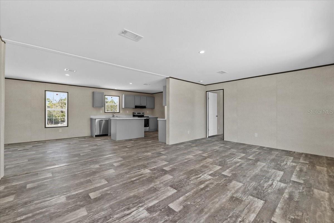

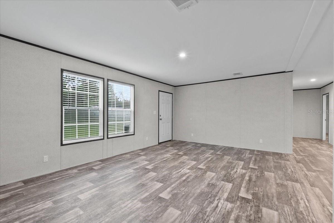

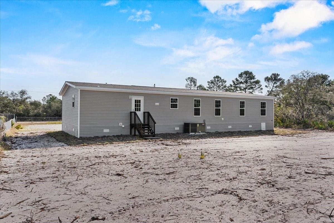





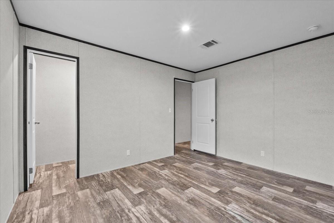

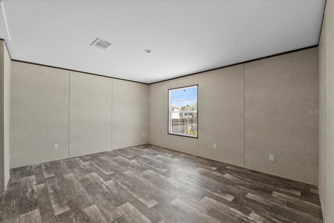
Active
114 MARK AVE
$265,000
Features:
Property Details
Remarks
Welcome to your dream home! This beautifully designed 3-bedroom, 2-bathroom brand-new manufactured home offers a spacious, open floor plan ideal for modern living. From the moment you step inside, you’ll appreciate the high-quality finishes and attention to detail with vinyl flooring throughout. The spacious living room seamlessly flows into the kitchen and dining area, perfect for entertaining guests. The Primary bedroom is a serene retreat, with a luxurious en-suite master bath with a dual sink vanity, shower, and a walk-in closet. The second bathroom offers a tub, perfect for unwinding after a long day. The chef-inspired kitchen is equipped with brand-new stainless steel appliances, featuring a central island with a breakfast bar, shaker-style cabinets, and pantry. Two additional bedrooms provide plenty of space for family members or guests, each with a walk-in closet. The added family room provides even more space to spread out, whether you need a home office, playroom, or second living area. Additionally, the utility room is a great space for laundry and storage, adding to the home’s overall convenience. Situated in Lady Lake Skyline Hills with easy access to a variety of local amenities, including shopping centers and restaurants. Prime location with no HOA! Don't miss out on this incredible opportunity to make this brand-new home yours! Schedule your viewing today and experience the best of Florida living. <iframe width="853" height="480" src="https://my.matterport.com/show/?m=whp9nY32EV9" allowfullscreen allow="xr-spatial-tracking"></iframe>
Financial Considerations
Price:
$265,000
HOA Fee:
N/A
Tax Amount:
$340.87
Price per SqFt:
$165.63
Tax Legal Description:
LADY LAKE SKYLINE HILLS UNIT 1 LOT 2 BLK A PB 23 PG 21 ORB 1873 PG 0242
Exterior Features
Lot Size:
17544
Lot Features:
Paved
Waterfront:
No
Parking Spaces:
N/A
Parking:
N/A
Roof:
Shingle
Pool:
No
Pool Features:
N/A
Interior Features
Bedrooms:
3
Bathrooms:
2
Heating:
Central, Electric, Heat Pump
Cooling:
Central Air
Appliances:
Dishwasher, Electric Water Heater, Range, Range Hood, Refrigerator
Furnished:
No
Floor:
Luxury Vinyl
Levels:
One
Additional Features
Property Sub Type:
Manufactured Home
Style:
N/A
Year Built:
2025
Construction Type:
Vinyl Siding
Garage Spaces:
No
Covered Spaces:
N/A
Direction Faces:
North
Pets Allowed:
Yes
Special Condition:
None
Additional Features:
Private Mailbox
Additional Features 2:
Please see County Code Restrictions to confirm any and all restrictions.
Map
- Address114 MARK AVE
Featured Properties