

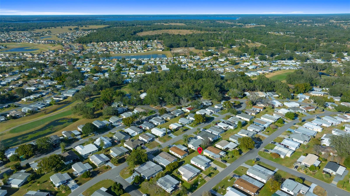

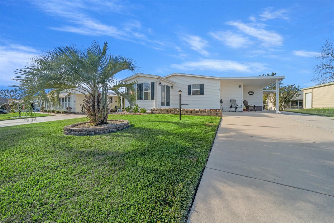
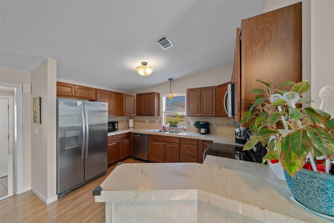
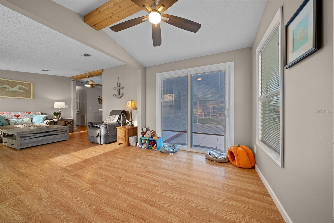
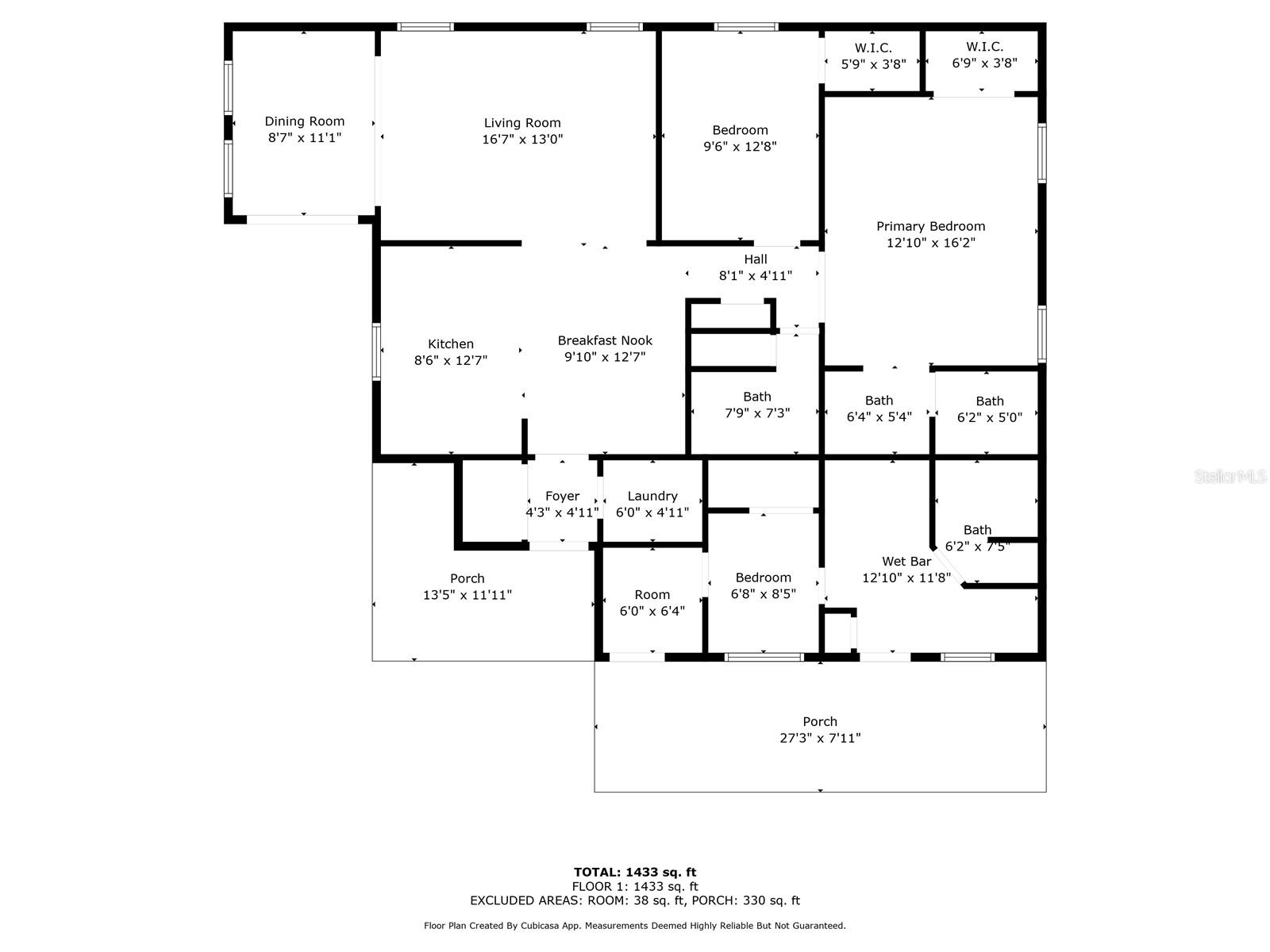
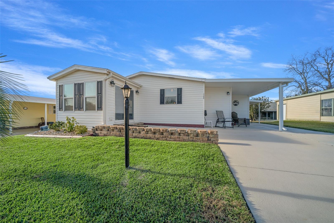
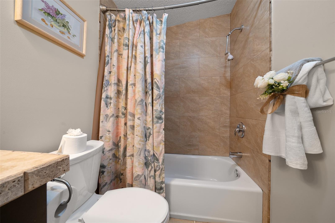
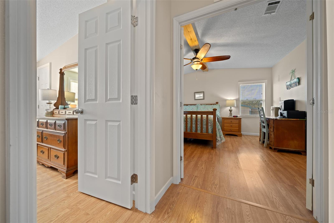
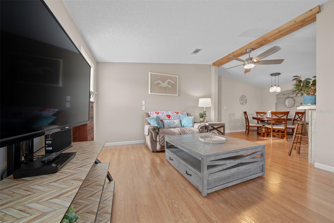
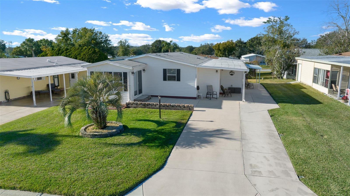
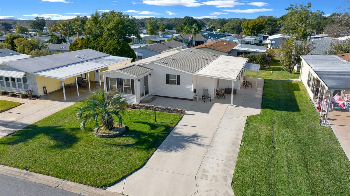
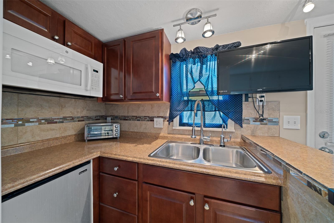
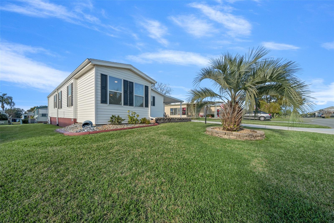
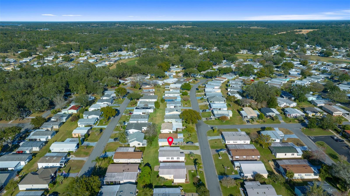
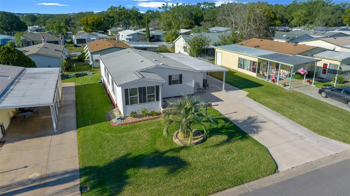
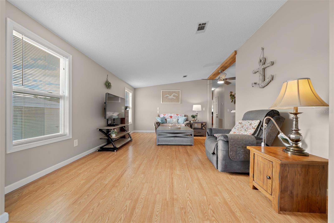
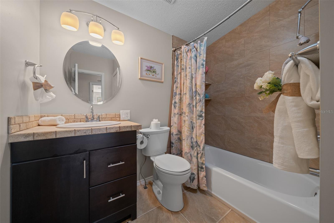
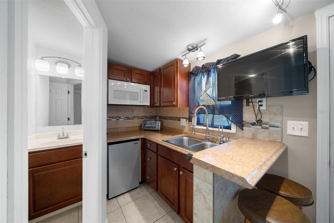
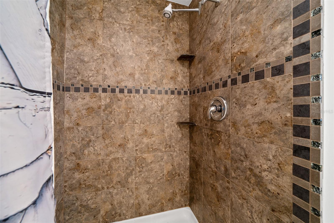
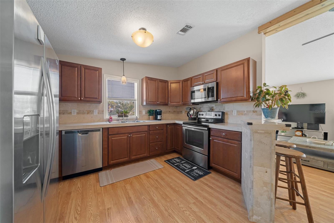
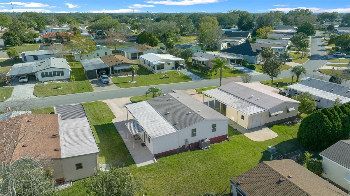
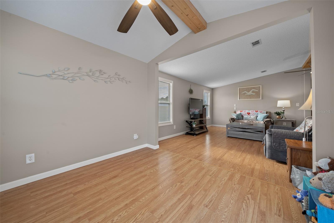
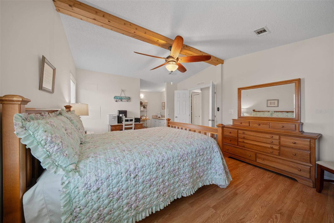



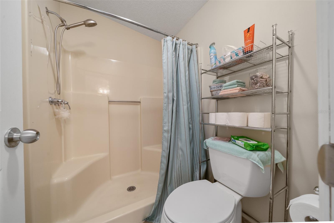
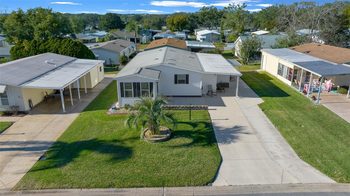
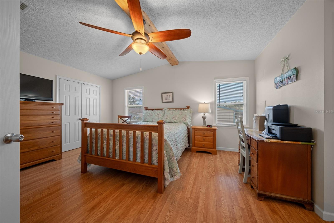
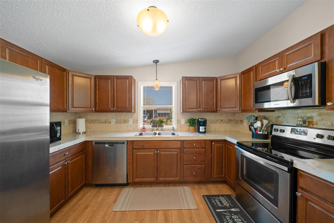
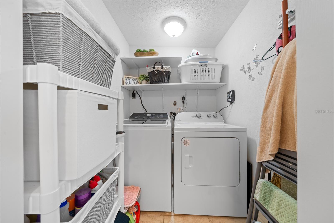
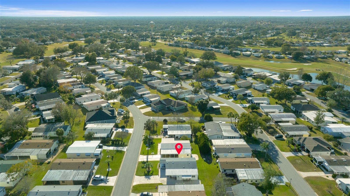
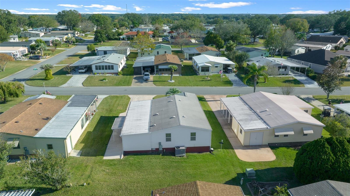

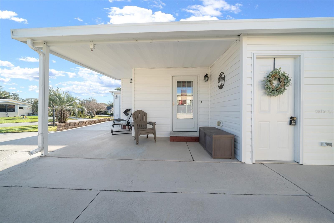
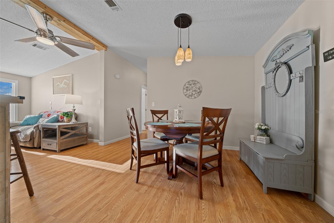
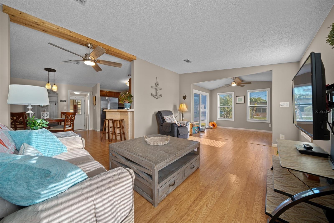
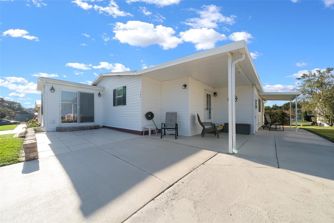
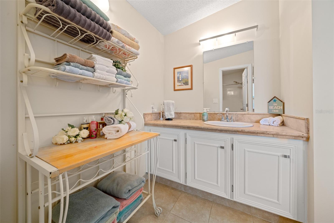
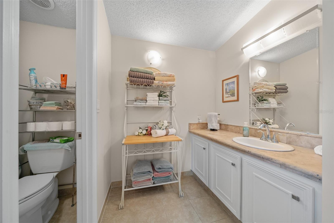
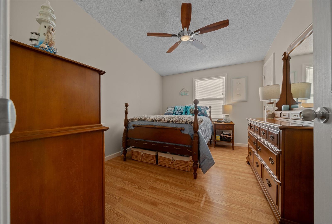
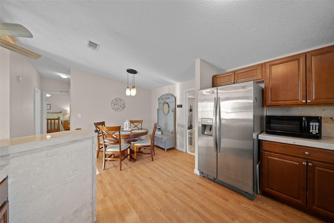
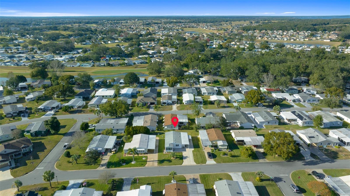
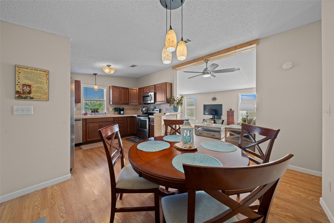
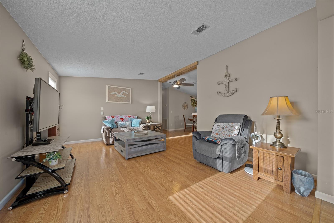
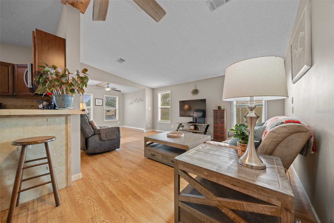
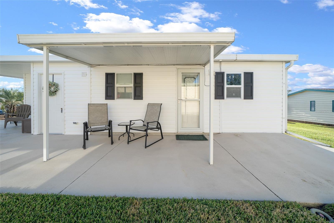
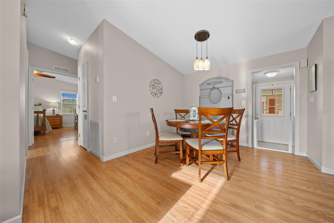
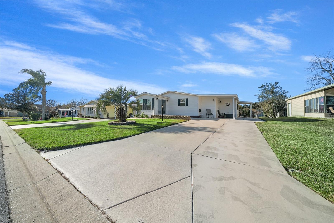
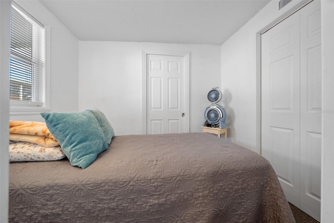

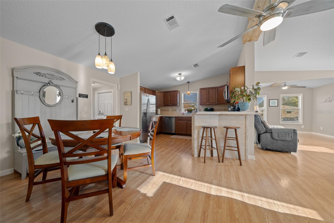
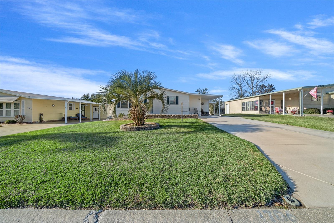
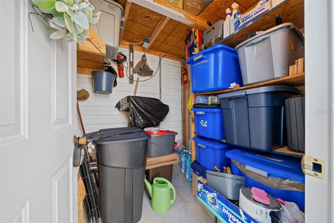

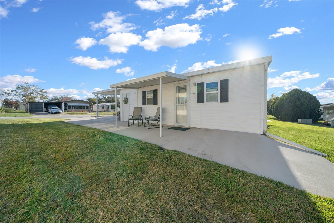

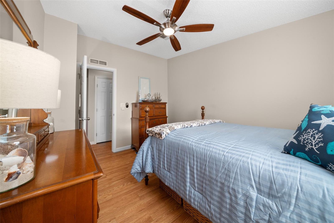

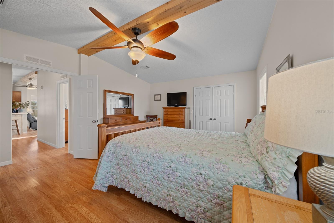


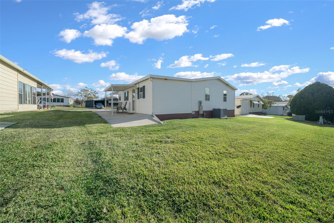
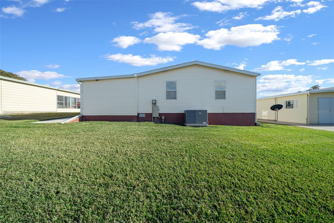
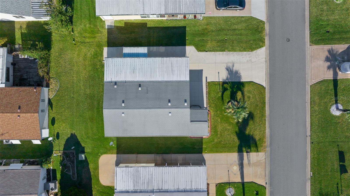
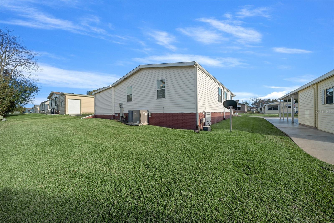
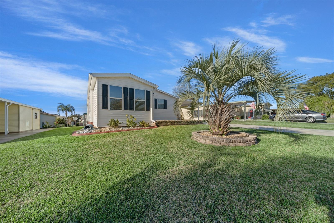
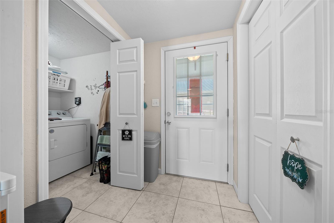

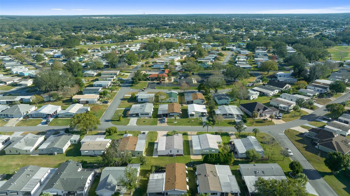
Pending
1706 PEBBLE BEACH LN
$249,000
Features:
Property Details
Remarks
Under contract-accepting backup offers. Welcome to this beautifully maintained 2-bedroom, 2-bathroom, charming manufactured home in Country Club Hills Village, complete with an IN-LAW SUITE that adds a third bedroom, third bathroom, private entrance, and a kitchenette—perfect for guests or multigenerational living, or even a potential rental. This home is move-in ready, with recent upgrades, including a 2023 HVAC system and 2023 HOT WATER TANK. Inside, you'll find thoughtful features like CERAMIC TILE flooring in the foyer and bathrooms, LAMINATE FLOORING in the main living areas and 2 bedrooms, and a welcoming, open layout with VAULTED CEILINGS and decorative CEILING BEAMS in the living room, sunroom, and master bedroom. The spacious kitchen is a chef’s delight, boasting custom quartz countertops, upgraded wood cabinets, stainless steel appliances, and a stylish tile & quartz backsplash. Additional highlights include a WALK-IN PANTRY, an INDOOR LAUNDRY ROOM with a 2023 Whirlpool washer and dryer, and a SUNROOM/DEN with a convenient slider glass door leading out to the patio, perfect for relaxing or entertaining. The primary suite is a true retreat, accessed through elegant double doors and featuring a large walk-in closet, an ensuite bathroom with a walk-in shower, and a vanity area. The guest bathroom offers a shower/tub combo with matching custom stone countertops for a clean and modern look. The second bedroom makes your guests feel at home, with a walk-in closet, vaulted ceiling and a ceiling fan. The In-Law Suite continues the detailed convenience of the home, adding an additional bedroom complete with a kitchenette, full bathroom, and a private entrance. Outside, the home shines with beautiful landscaping, including a signature palm tree that greets you as you arrive via the painted concrete driveway. An attached STORAGE SHED adds extra convenience, while the home’s location is just around the corner from the neighborhood Hilltop Pool, and close to HILL TOP EXECUTIVE GOLF COURSE, ORANGE BLOSSOM CC POOL, and all the amenities of The Villages —with no bond to pay! Tastefully decorated, with some furniture conveying, this home is the perfect blend of comfort, style, and functionality. Don’t miss the opportunity to make this charming property your own!
Financial Considerations
Price:
$249,000
HOA Fee:
N/A
Tax Amount:
$2352
Price per SqFt:
$190.08
Tax Legal Description:
LADY LAKE ORANGE BLOSSOM GARDENS UNIT 9 LOT 2514 PB 28 PGS 65-68 ORB 5978 PG 990
Exterior Features
Lot Size:
5400
Lot Features:
N/A
Waterfront:
No
Parking Spaces:
N/A
Parking:
N/A
Roof:
Shingle
Pool:
No
Pool Features:
N/A
Interior Features
Bedrooms:
3
Bathrooms:
3
Heating:
Electric
Cooling:
Central Air
Appliances:
Bar Fridge, Convection Oven, Dishwasher, Disposal, Dryer, Microwave, Range, Refrigerator, Washer
Furnished:
Yes
Floor:
Carpet, Ceramic Tile, Laminate
Levels:
One
Additional Features
Property Sub Type:
Manufactured Home - Post 1977
Style:
N/A
Year Built:
1987
Construction Type:
Vinyl Siding, Frame
Garage Spaces:
No
Covered Spaces:
N/A
Direction Faces:
South
Pets Allowed:
No
Special Condition:
None
Additional Features:
Garden, Irrigation System, Rain Gutters, Storage
Additional Features 2:
N/A
Map
- Address1706 PEBBLE BEACH LN
Featured Properties