
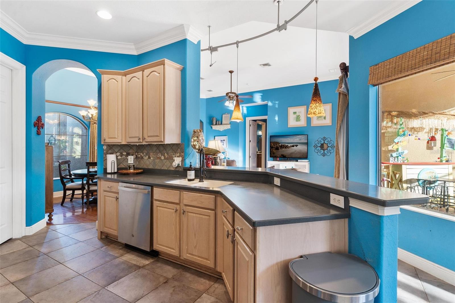
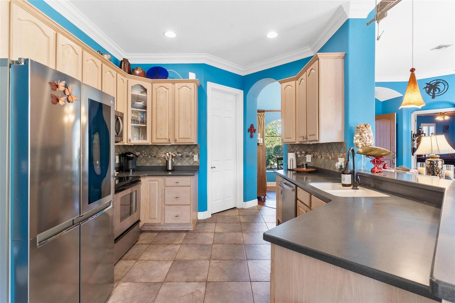


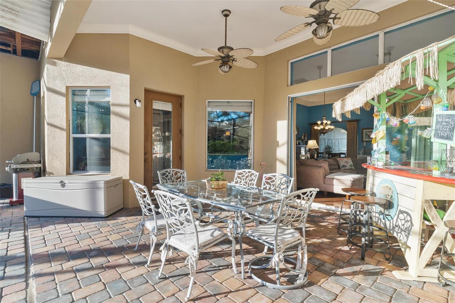
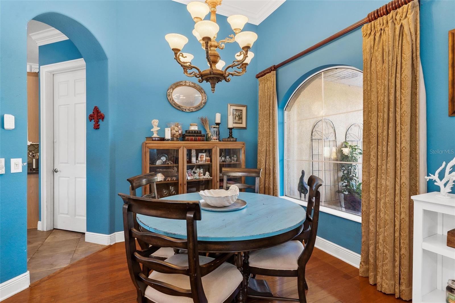
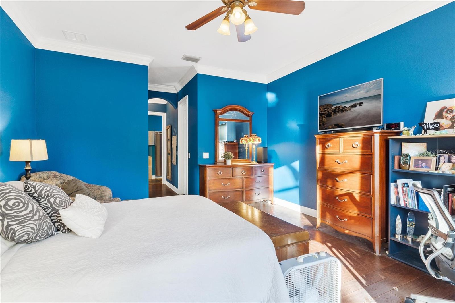



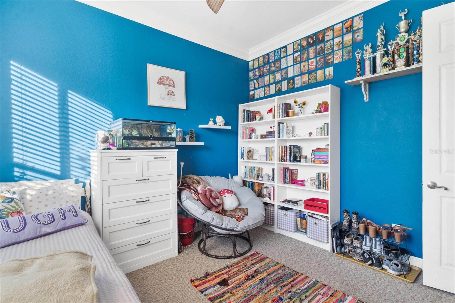
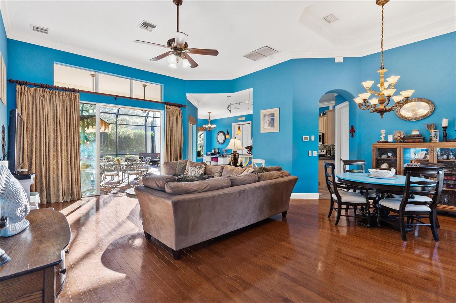
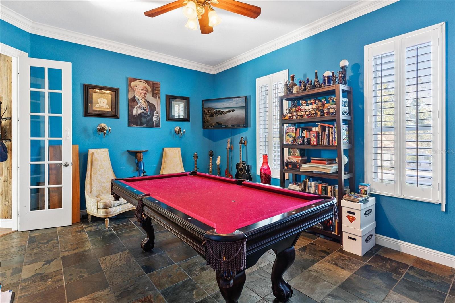
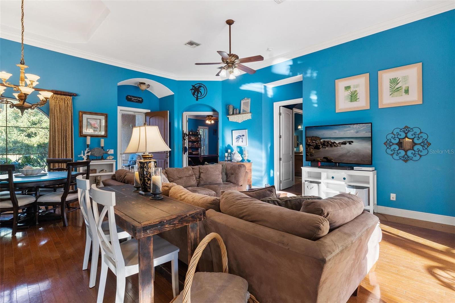



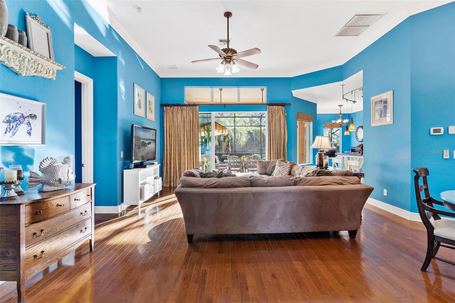
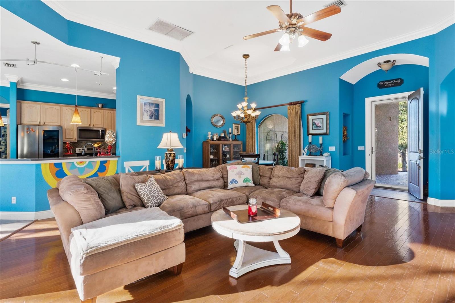
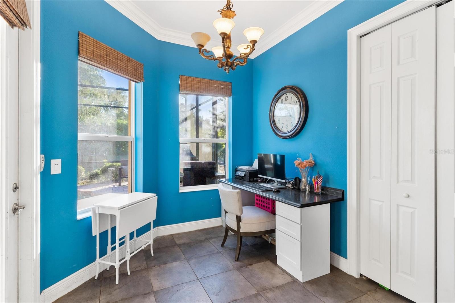




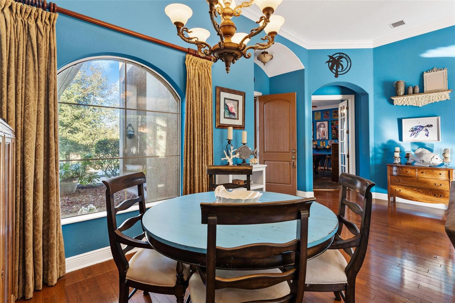
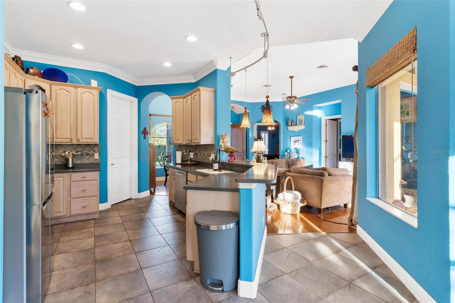



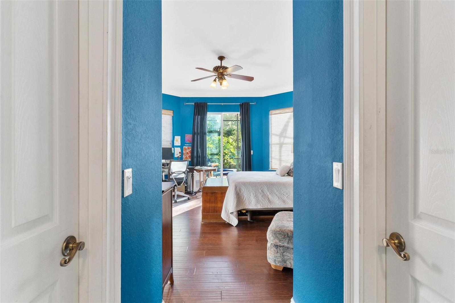

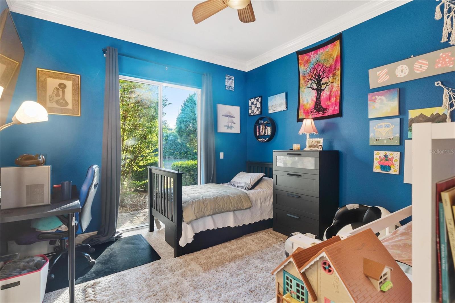



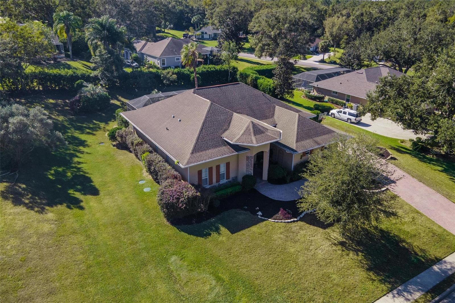
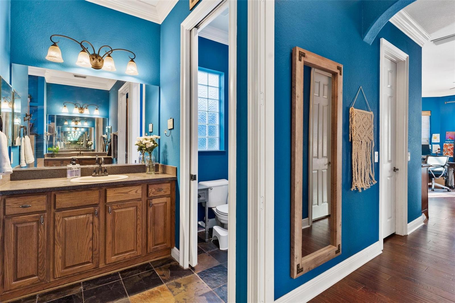


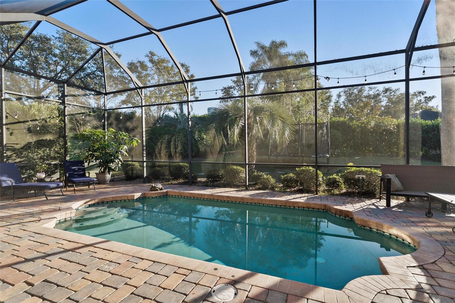

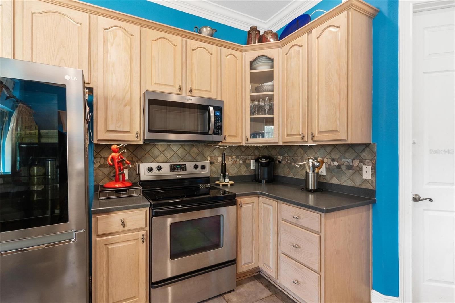
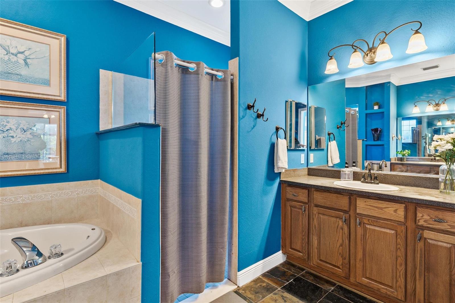


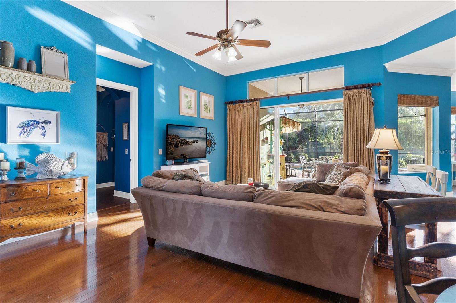

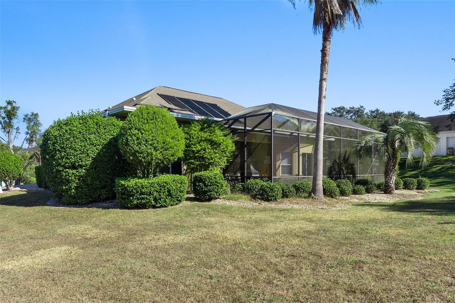
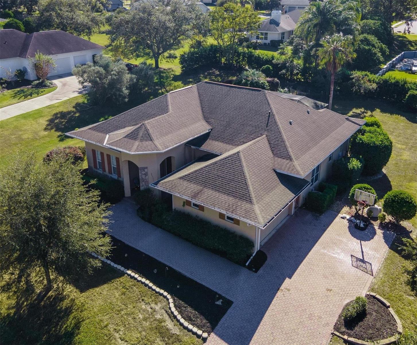
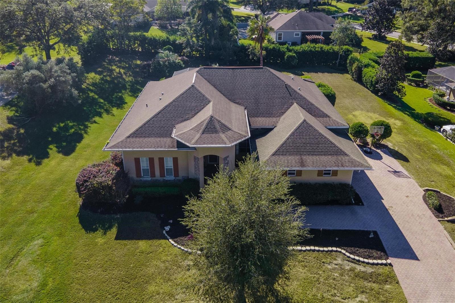
Active
39419 TREELINE DR
$450,000
Features:
Property Details
Remarks
POOL HOME...GUARD GATED GOLF COMMUNITY! New Roof coming soon on this Custom-designed home that offers 3 bedrooms, 2 baths, plus a spacious den/office presently being used as a recreation room…This home’s timeless split-floor plan features beautiful hardwood and slate flooring, paired with graceful arched entryways. The large kitchen is equipped with stainless steel appliances, under-cabinet lighting, decorative pendant lighting above the breakfast bar, glass-front cabinets, and ceramic tile backsplash. Retreat to the spacious master suite with dual walk-in closets and direct access to the pool/lanai via sliding glass doors. The luxurious master bath includes dual separate vanities, a fabulous soaking garden tub for your “bubble bath” enjoyment and a separate large walk-in shower. Bedroom two with glass sliding doors to backyard and three share guest bath with tub/shower combination. The extended lanai/ pool area is perfect for outdoor relaxation offering scenic views and lots of hedge privacy! The custom-designed solar heated pool is surrounded by slip-resistant decorative tile, making it an ideal oasis for both entertaining and unwinding. DO NOT HESITATE…CALL TODAY!
Financial Considerations
Price:
$450,000
HOA Fee:
522
Tax Amount:
$3365.13
Price per SqFt:
$209.4
Tax Legal Description:
HARBOR HILLS UNIT 1 LOT 2 BLK P PB 30 PGS 13-27 ORB 4762 PG 90
Exterior Features
Lot Size:
26250
Lot Features:
Gentle Sloping, Paved
Waterfront:
No
Parking Spaces:
N/A
Parking:
Garage Faces Rear, Garage Faces Side
Roof:
Shingle
Pool:
Yes
Pool Features:
Gunite, In Ground, Solar Heat
Interior Features
Bedrooms:
3
Bathrooms:
2
Heating:
Central
Cooling:
Central Air
Appliances:
Dishwasher, Disposal, Dryer, Range, Refrigerator, Washer
Furnished:
No
Floor:
Carpet, Ceramic Tile, Wood
Levels:
One
Additional Features
Property Sub Type:
Single Family Residence
Style:
N/A
Year Built:
2006
Construction Type:
Block, Stucco
Garage Spaces:
Yes
Covered Spaces:
N/A
Direction Faces:
Northwest
Pets Allowed:
Yes
Special Condition:
None
Additional Features:
Irrigation System, Rain Gutters
Additional Features 2:
See Deed Restrictions
Map
- Address39419 TREELINE DR
Featured Properties