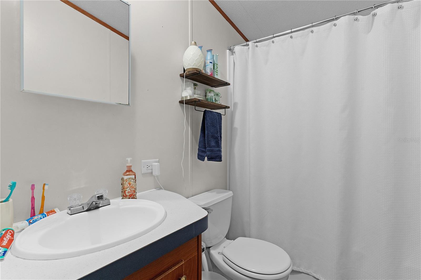
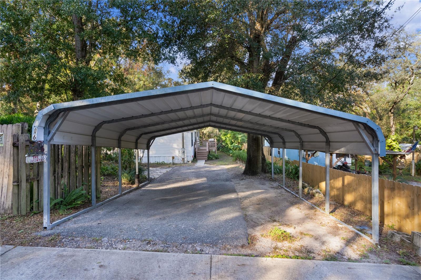
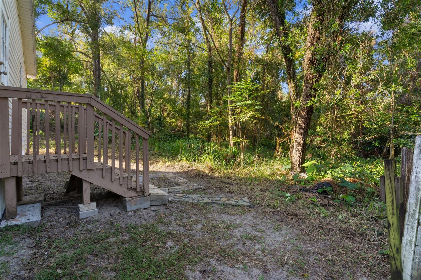
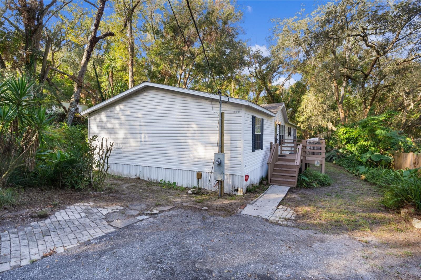
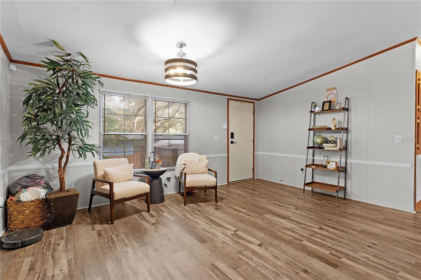
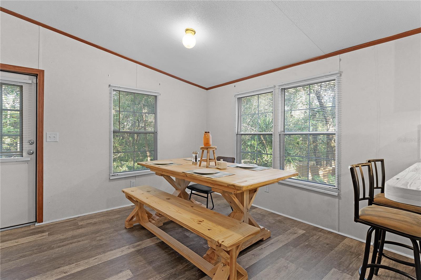
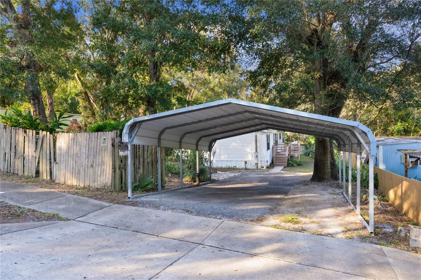
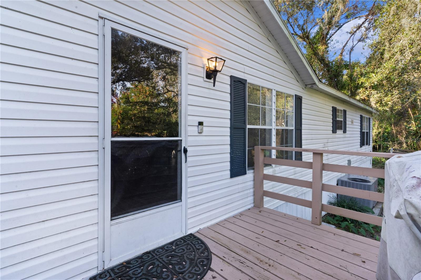
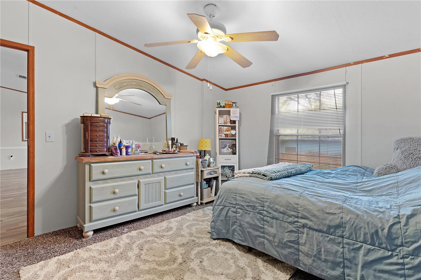
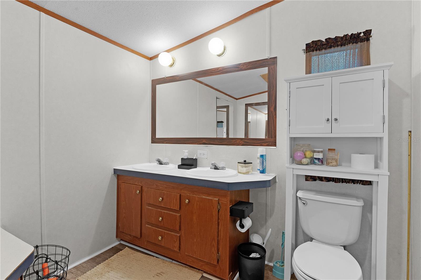
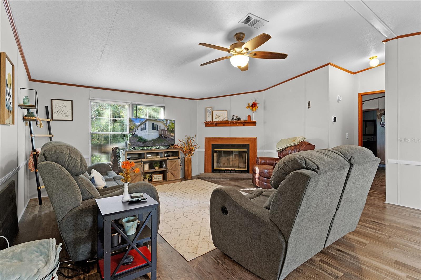
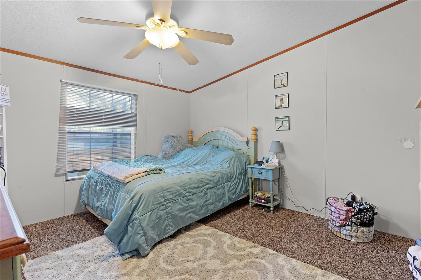

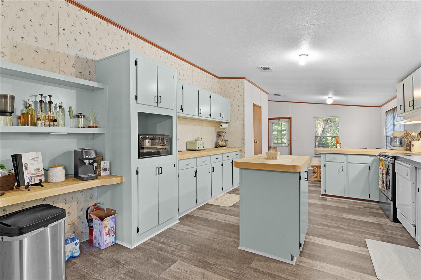

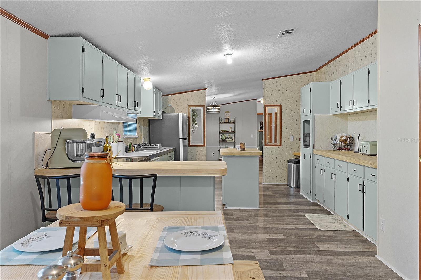
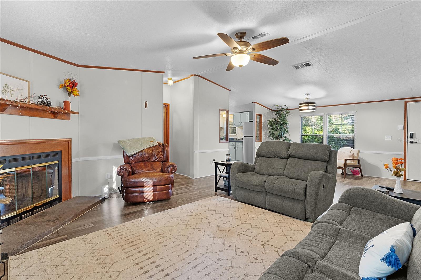
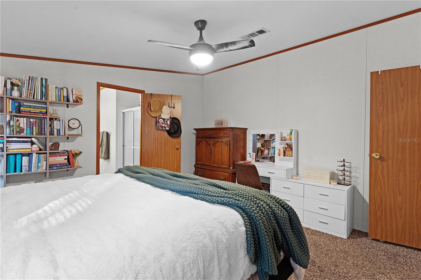
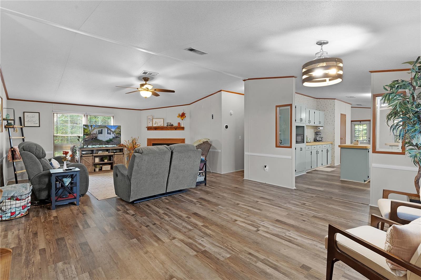
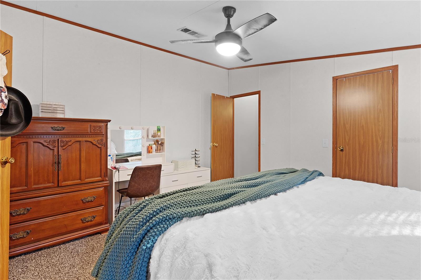

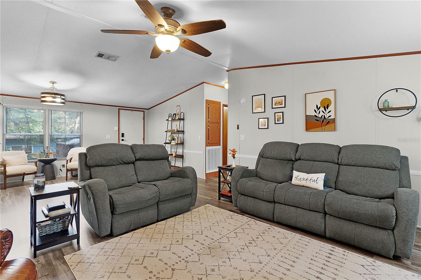


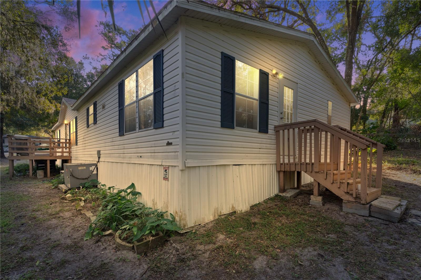
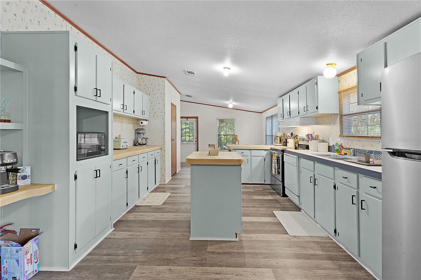
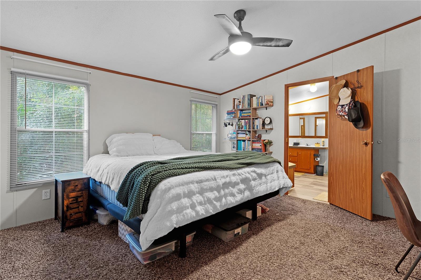
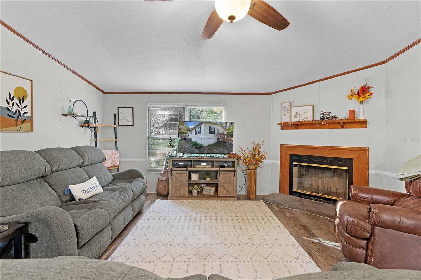
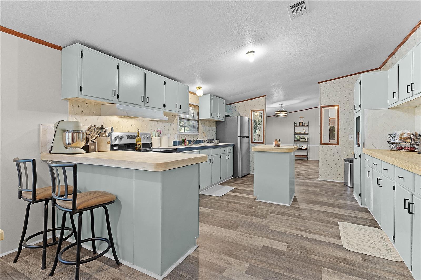
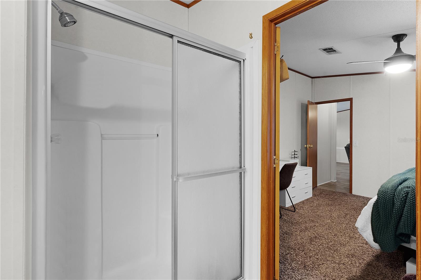
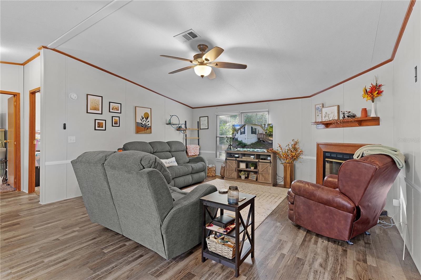
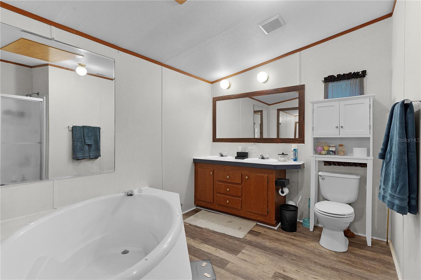
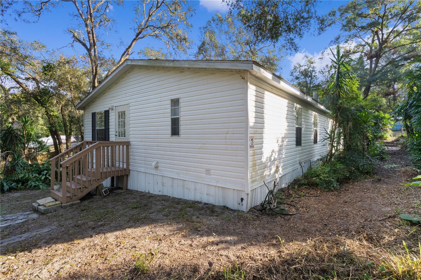
Active
806 SUMMIT ST
$205,000
Features:
Property Details
Remarks
This charming home located VERY close to The Villages is MOVE-IN READY! Upon arriving, you’ll notice the spacious front porch, perfect for grilling or enjoying the outdoors. Step inside to the welcoming main living space with a wood-burning fireplace and newer luxury vinyl plank flooring that continues into the sizable kitchen. With newer backsplash, newer refrigerator, freshly painted cabinets, and an eat-in dining space, this kitchen is just waiting for its new chef. In the primary bedroom, the walk-in closet offers ample storage and the primary ensuite boasts a double vanity, deep soaking tub, and pristine walk-in shower! The expansive guest bedrooms both have with walk-in closets and the well-appointed guest bathroom has a newer shower/tub. Outside, there is lush landscaping and a double carport. NEWER ROOF (2022) & HVAC (2020)! Prime location! Minutes to shopping, restaurants, & entertainment! Own your own property for less than renting! Call today to schedule your showing.
Financial Considerations
Price:
$205,000
HOA Fee:
N/A
Tax Amount:
$1795.99
Price per SqFt:
$126.54
Tax Legal Description:
LADY LAKE SKYLINE HILLS LOT 5 BLK F PB 16 PG 32 ORB 5980 PG 1295
Exterior Features
Lot Size:
9875
Lot Features:
N/A
Waterfront:
No
Parking Spaces:
N/A
Parking:
Covered, Driveway
Roof:
Shingle
Pool:
No
Pool Features:
N/A
Interior Features
Bedrooms:
3
Bathrooms:
2
Heating:
Central
Cooling:
Central Air
Appliances:
Dishwasher, Microwave, Range, Refrigerator
Furnished:
No
Floor:
Carpet, Laminate, Linoleum
Levels:
One
Additional Features
Property Sub Type:
Manufactured Home - Post 1977
Style:
N/A
Year Built:
1999
Construction Type:
Vinyl Siding, Wood Frame
Garage Spaces:
No
Covered Spaces:
N/A
Direction Faces:
North
Pets Allowed:
No
Special Condition:
None
Additional Features:
Dog Run
Additional Features 2:
N/A
Map
- Address806 SUMMIT ST
Featured Properties