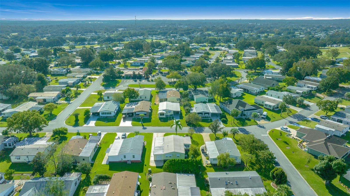

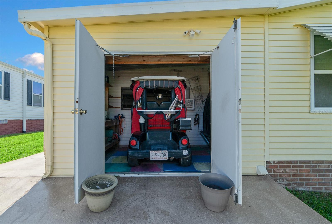
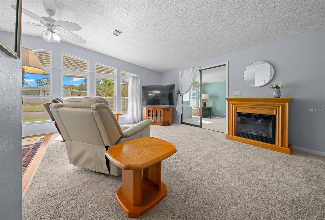

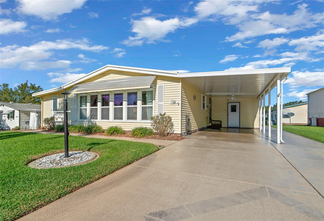
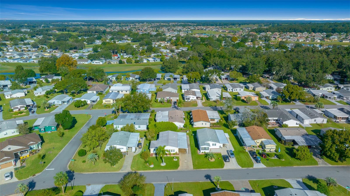
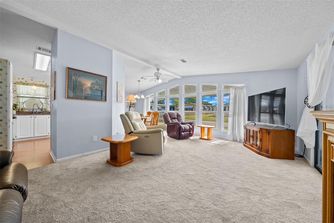
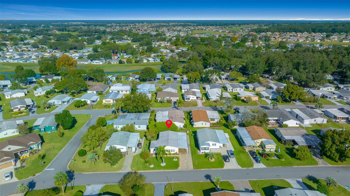
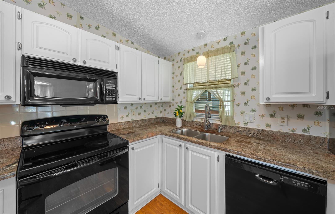
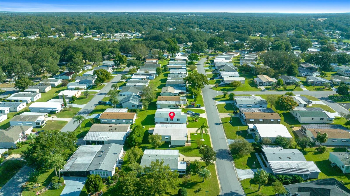

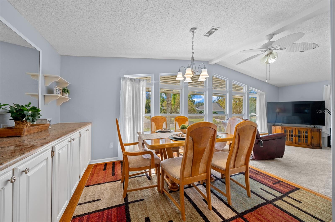
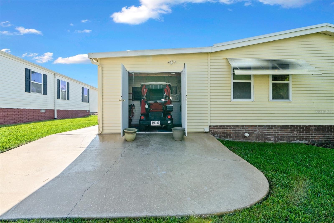

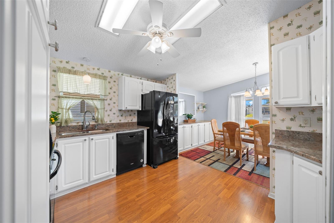
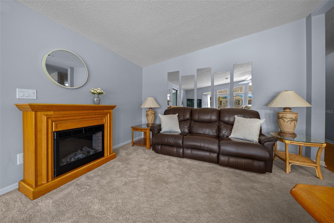

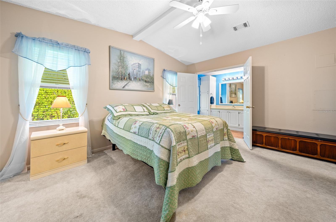

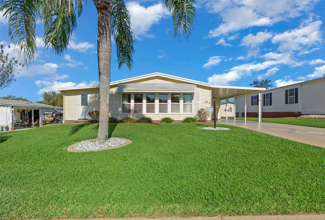
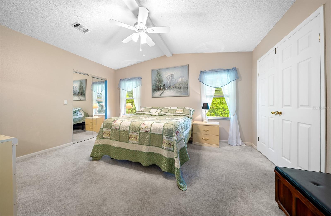
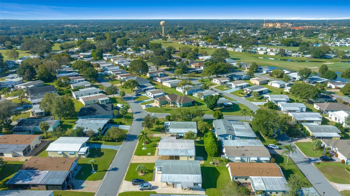
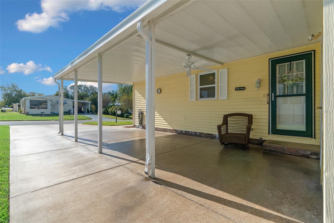
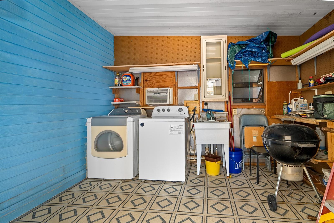
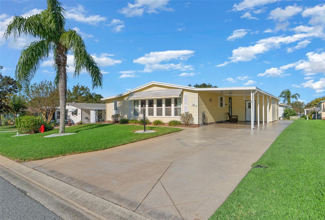
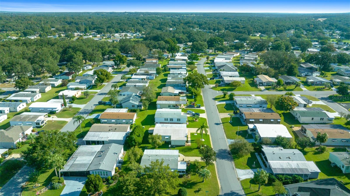
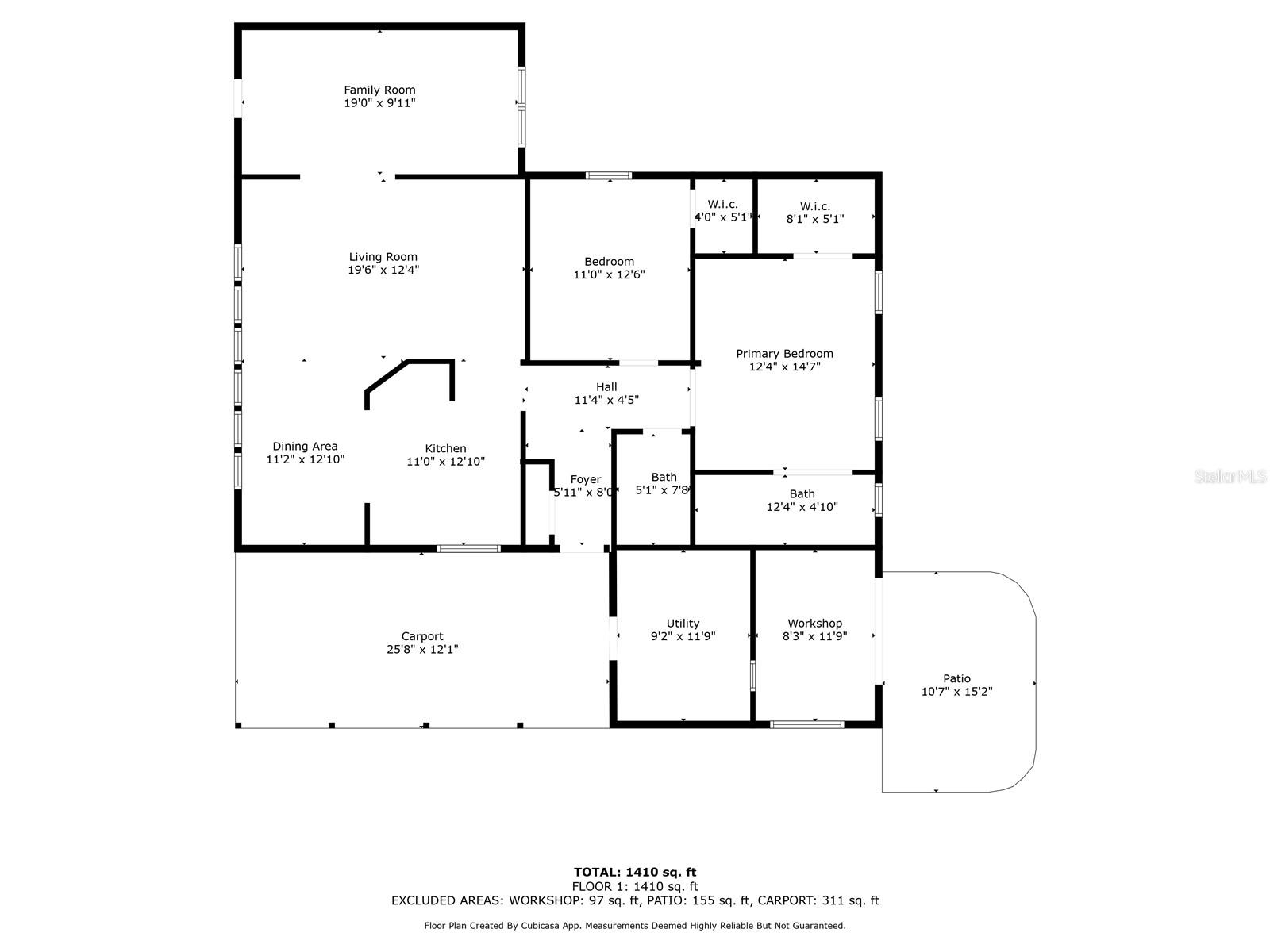
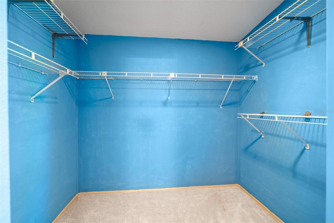

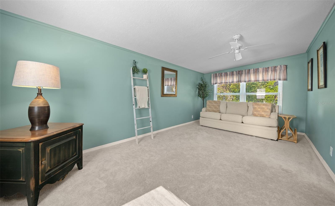
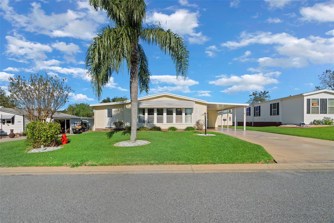
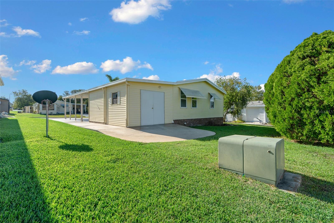
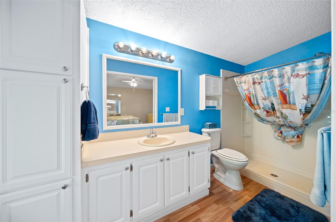

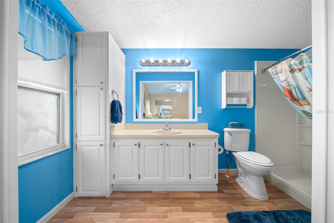
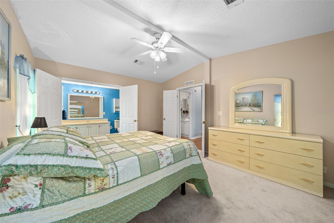
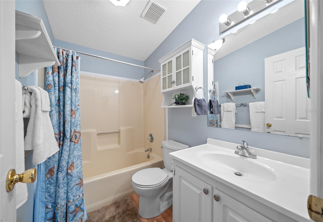
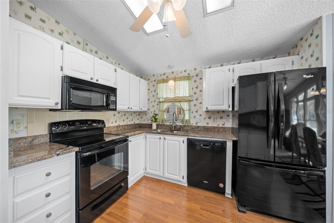


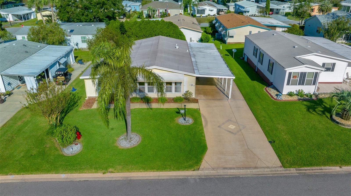
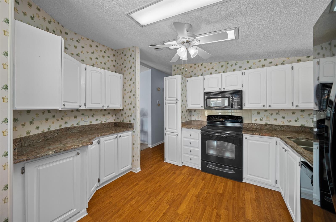
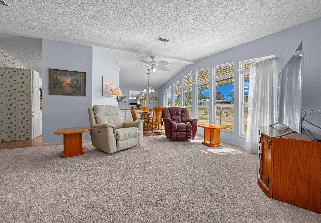
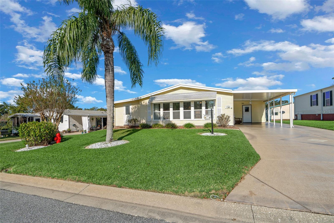
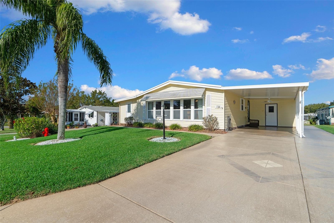
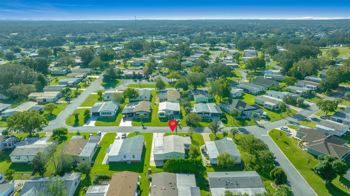
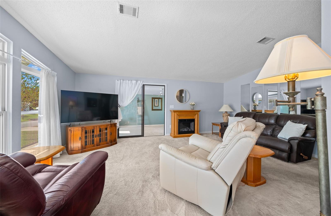
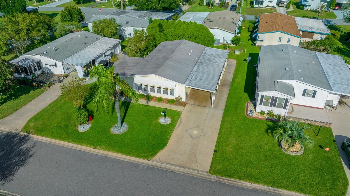
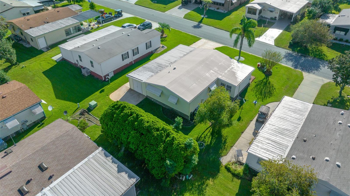
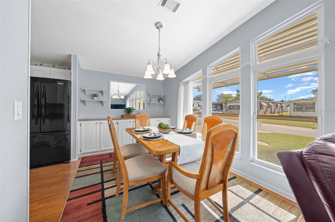
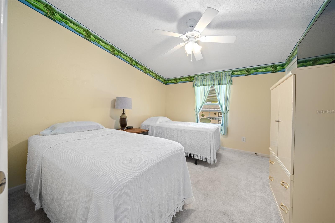
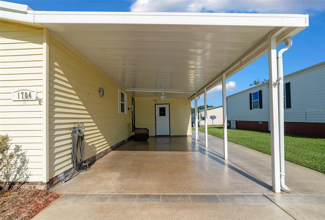
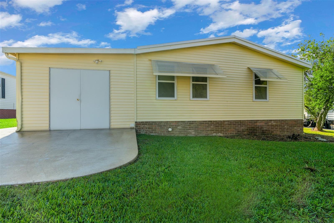
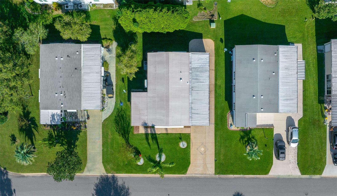
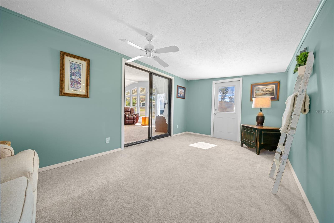
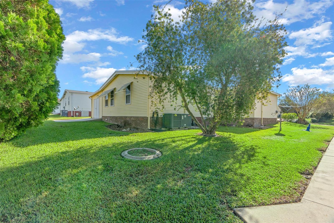
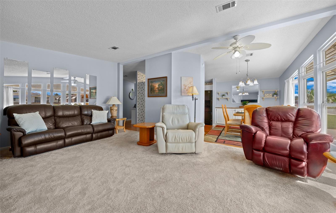



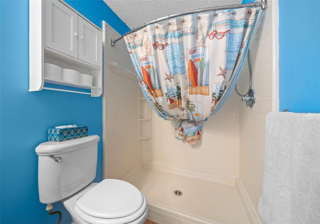
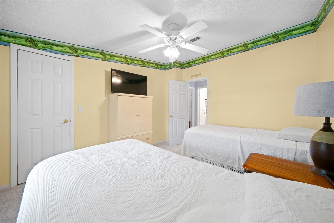
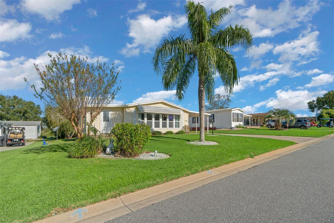
Active
1704 PEBBLE BEACH LN
$219,900
Features:
Property Details
Remarks
Charming 2-Bedroom, 2-Bath Home with Den, nestled in the desirable COUNTRY CLUB HILLS community, this beautifully maintained 2/2 manufactured home with a versatile den is offered TURNKEY, complete with a GOLF CART! Enjoy all the amenities of The Villages and the nearby Orange Blossom Hills Championship golf course. The home’s curb appeal is enhanced by a beautiful palm tree out front, and an upgraded glass and metal-framed front door opens to the welcoming FOYER, complete with a BUILT-IN DESK, closet, and beautiful laminate flooring that flows into the kitchen and dining areas. The kitchen features fresh PAINT 2025, GRANITE countertops that extend into the dining area, complemented by LARGE WINDOWS that fill the space with natural light, seamlessly connecting to the living room. Vaulted ceilings and ceiling fans are found throughout the home, adding a sense of spaciousness and comfort. The den offers flexibility as an extra bedroom or a quiet retreat. The primary bedroom includes ample space, an en-suite bathroom recently painted 2025, and a LARGE WALK-IN CLOSET. The second bedroom also boasts vaulted ceilings, a ceiling fan, and a walk-in closet and is conveniently located across from the guest bathroom with a tub and shower combo. A washer and dryer are housed in the protected utility room by the carport, and the golf cart garage in the backyard provides space for tools and storage. ROOF 2017, HVAC 2020, HW TANK 2022. This home is offered turnkey, with some staging items excluded. Right around the corner from HILLTOP POOL, this is a prime location! Book your showing today!
Financial Considerations
Price:
$219,900
HOA Fee:
N/A
Tax Amount:
$1525.62
Price per SqFt:
$160.28
Tax Legal Description:
LADY LAKE, ORANGE BLOSSOM GARDENS UNIT 9 LOT 2513 PB 28 PGS 65-68 ORB 3503 PG 1387
Exterior Features
Lot Size:
5400
Lot Features:
Paved
Waterfront:
No
Parking Spaces:
N/A
Parking:
Covered, Driveway, Golf Cart Garage, Golf Cart Parking
Roof:
Shingle
Pool:
No
Pool Features:
N/A
Interior Features
Bedrooms:
2
Bathrooms:
2
Heating:
Central, Electric
Cooling:
Central Air
Appliances:
Dishwasher, Disposal, Electric Water Heater, Microwave, Range, Refrigerator
Furnished:
Yes
Floor:
Carpet, Laminate, Vinyl
Levels:
One
Additional Features
Property Sub Type:
Manufactured Home - Post 1977
Style:
N/A
Year Built:
1988
Construction Type:
Frame
Garage Spaces:
No
Covered Spaces:
N/A
Direction Faces:
Southwest
Pets Allowed:
Yes
Special Condition:
None
Additional Features:
Irrigation System, Rain Gutters
Additional Features 2:
N/A
Map
- Address1704 PEBBLE BEACH LN
Featured Properties