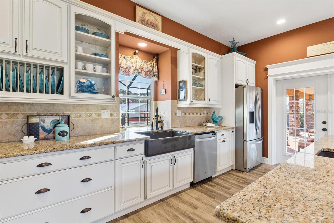
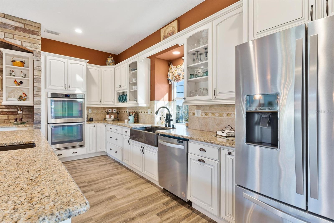
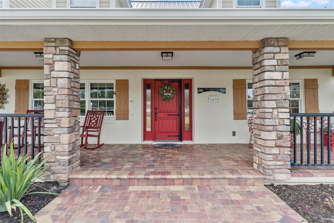
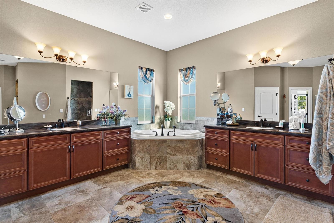
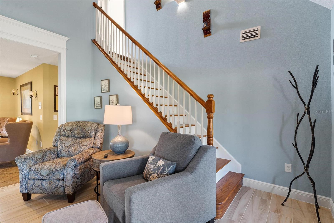
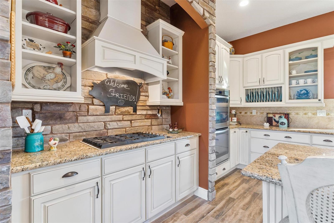
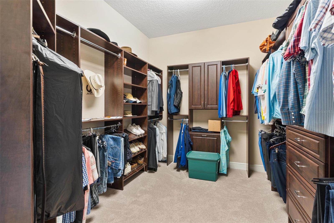
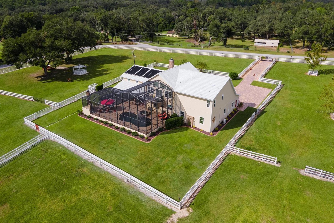
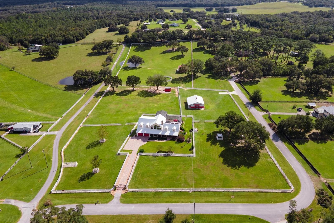
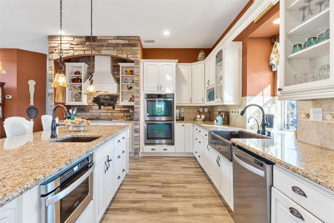
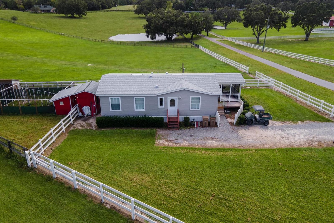
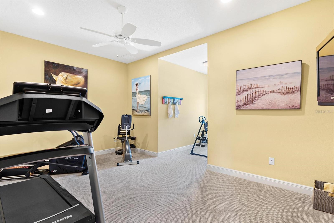
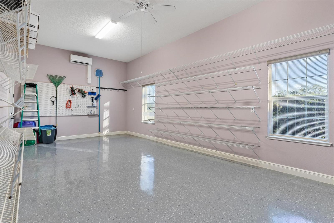
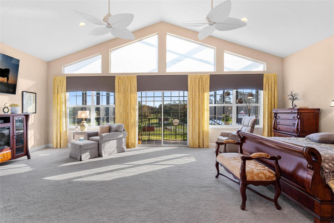
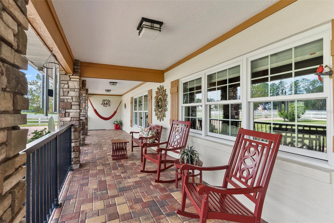
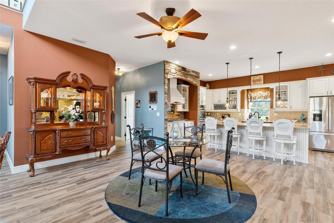
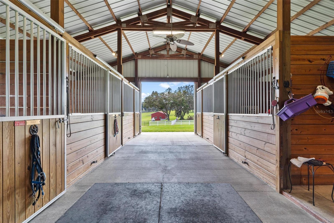
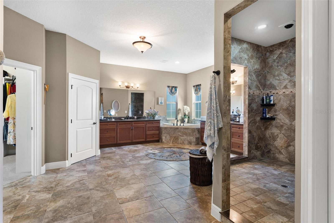
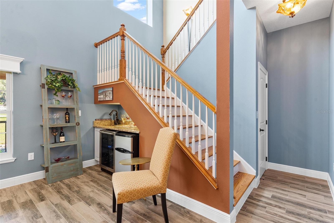
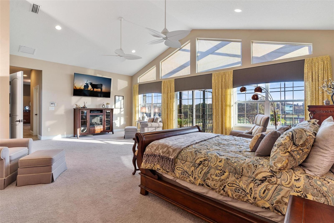
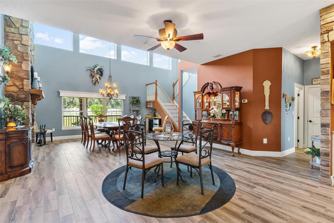
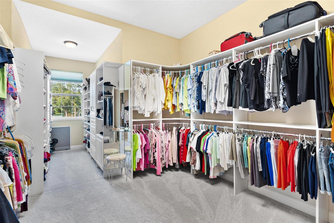
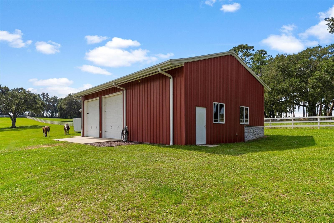
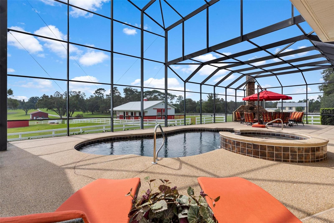
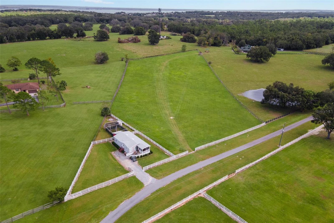
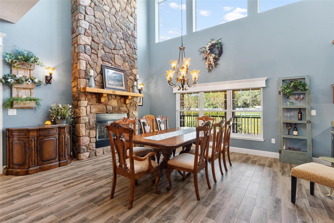
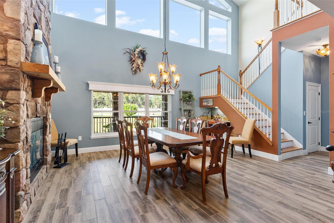
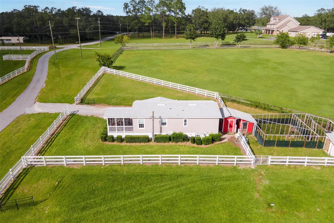

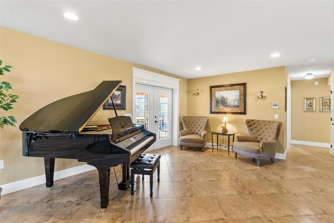
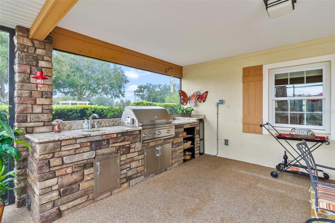
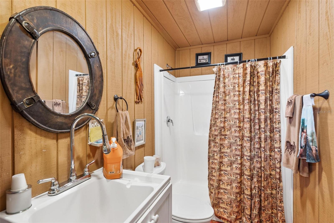
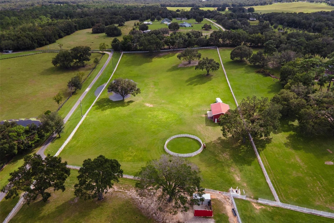
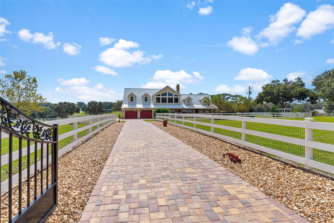
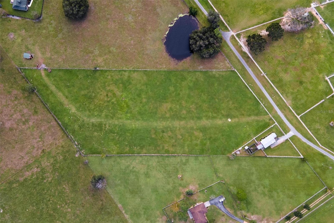
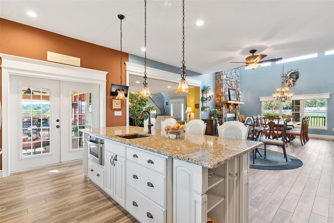
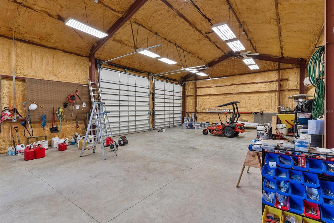
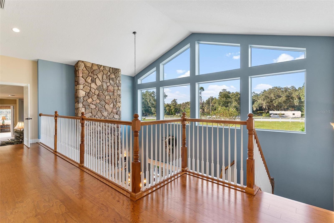
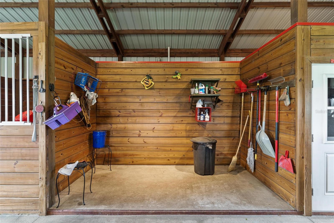
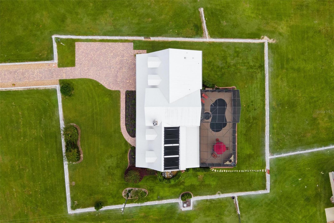

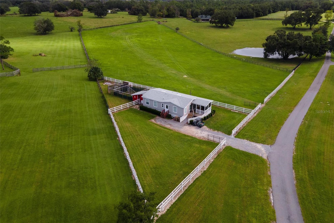
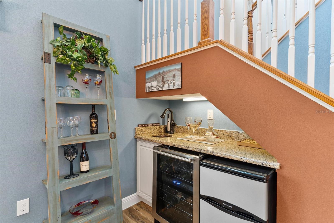
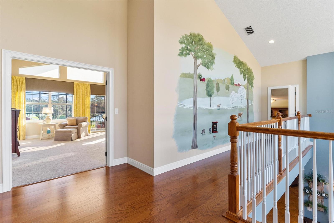
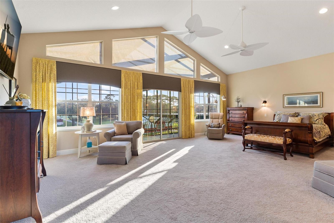
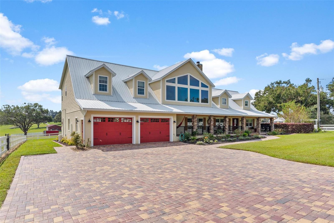
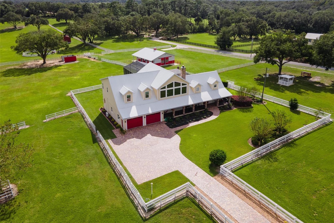
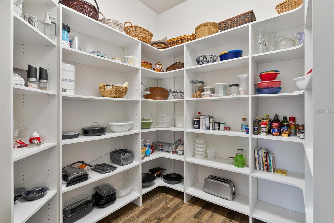
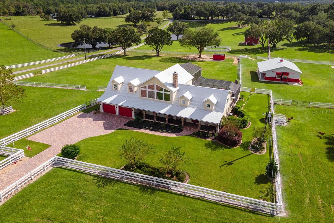
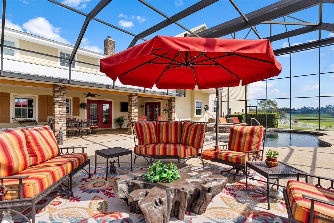

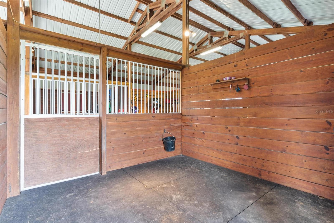
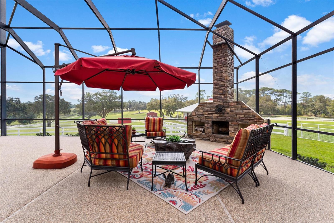
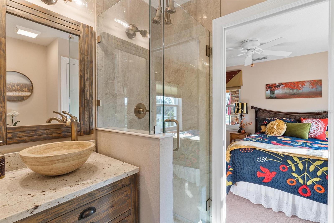
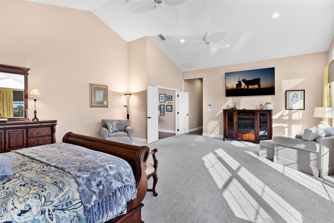
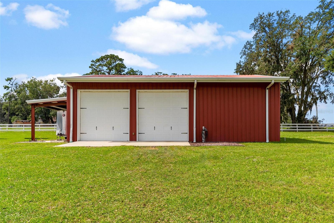
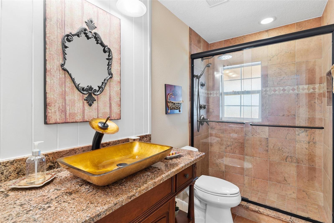
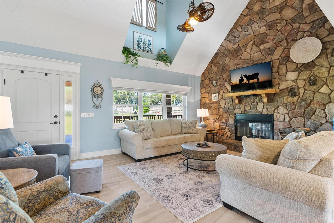
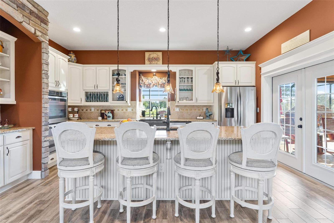
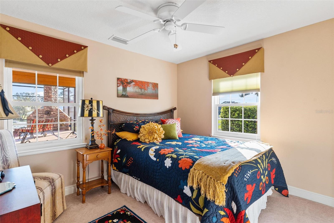
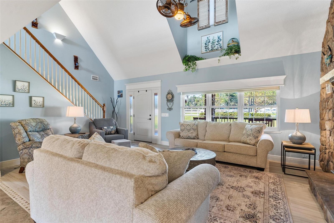

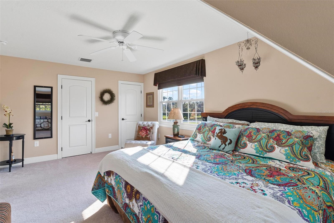
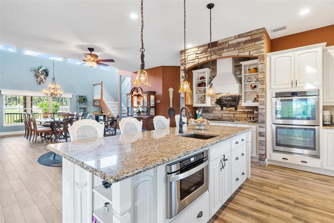

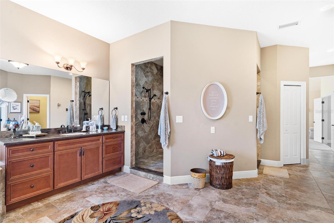
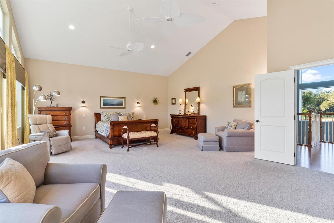
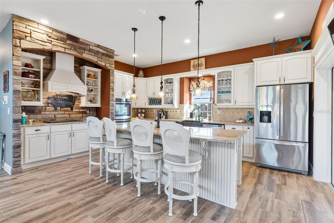
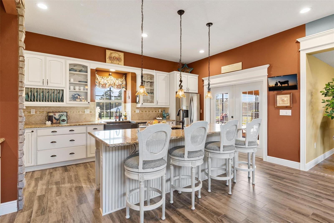
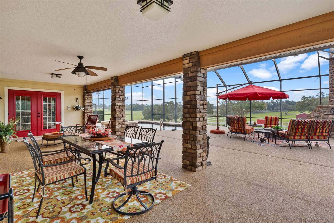
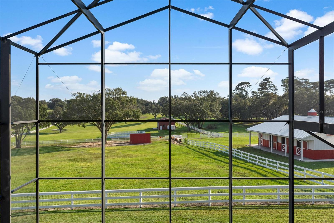
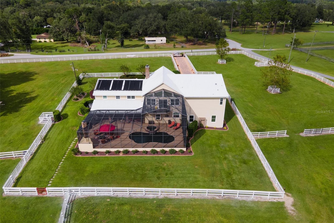
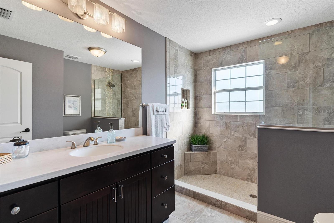
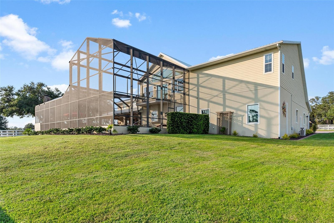
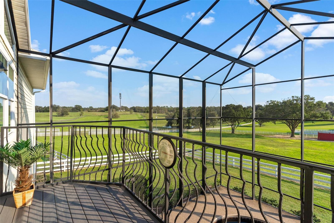

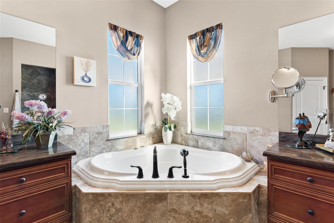
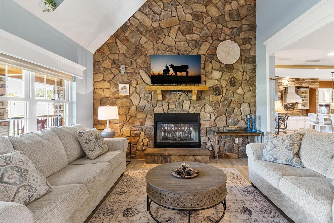
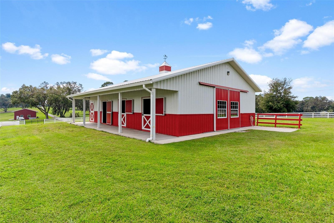
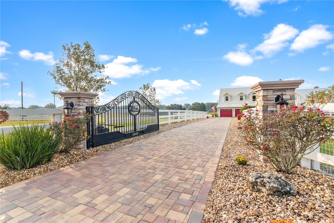
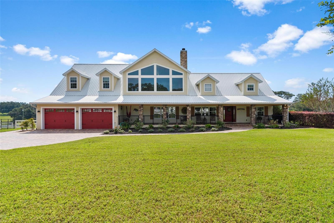
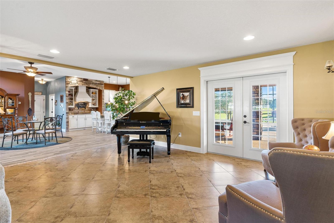
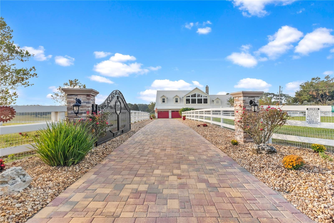
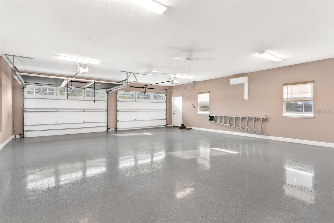
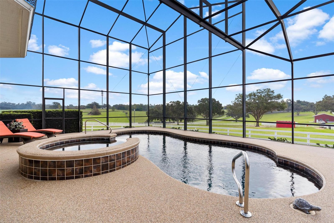
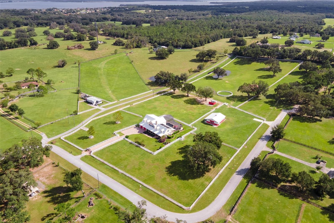
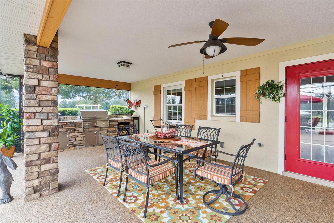
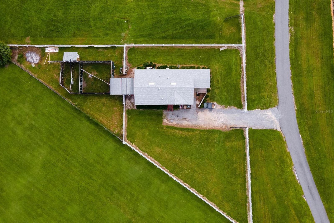
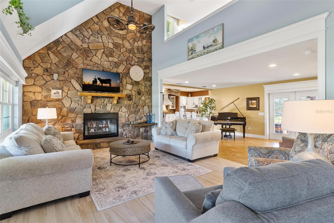
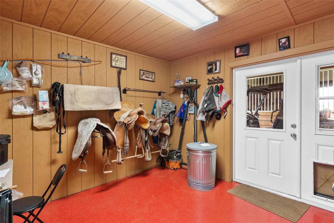
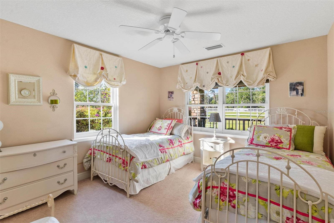


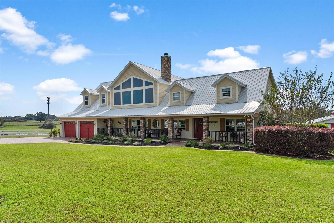
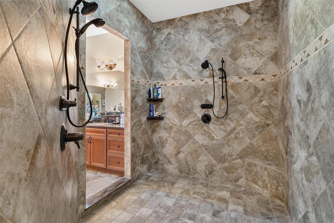
Active
39400 FRENCH RD
$1,995,000
Features:
Property Details
Remarks
EQUESTRIAN LOVERS DREAM HOME... 17 ACRE ESTATE! Welcome home to your "WORKING HORSE RANCH " and this NO HOA relaxed country living being sold FULLY FURNISHED "TURNKEY"...includes farm equipment to include a Kubota Tractor (900 hours like new), Zero turn 3-Year-Old Mower and a new Land Pride Mower, too! This METICULOUS ESTATE features TWO HOMES on shared well! Main House situated on 10.88 Acres offers a spectacular pool with wood gas outdoor fireplace plus huge Garage! Also included in the sale is the "Caretaker residence (guest house or "mother-in-law" quarters) on a separate parcel include an immaculate Two Bedroom & Two Bath residence with 960 Square ft of living area on 6.19 Acres with its own address and separate entrance! Immaculate 6 STALL HORSE BARN features, tack room, 6 stalls, corral round pin, extra storage & full bathroom with a walk-in shower plus outside patio area with full RV hook up with electric & sewer! Enter through your private IRON GATED ENTRANCE to the fully fenced property and the deep brick-paver driveway, you'll be greeted by an oversized front porch, perfect for relaxing in your rocking chairs and soaking in the serene surroundings and fabulous pasture views! Step inside to a spacious great room featuring soaring volume ceilings, recessed lighting, a cozy wood-burning dual Stone Fireplace and French doors that open to the lanai and pool area. The gourmet kitchen is a "chef’s delight" with a granite island breakfast bar, custom cabinetry, and an oversized walk-in pantry. High-end appliances include a side-by-side refrigerator with bottom freezer, 6-burner gas range, double convection oven, dishwasher, and drawer microwave. Enjoy casual meals in the breakfast nook area or host gatherings in the formal dining/family room, which boasts a wet bar, wine refrigerator, mini-fridge, and a grand stone fireplace reaching up to the ceiling! The downstairs guest bath is a showstopper with a gold above bowl sink, mirrored medicine cabinet, and custom walk-in glass shower. First level bedrooms share a remodeled "Jack n Jill" unique bath with a triple head walk in shower. Two possible stair entrances at each end of home will lead you upstairs where you'll find a custom wall mural that led you to the cozy den/office or loft area! The enormous LUXURIOUS PRIMARY SUITE offers a "Romeo and Juliet" private iron balcony overlooking elevated gorgeous pool & pasture views with 6 paddocks, and New Pole Barn plus Metal Building with two Bay Doors for Equipment & additional vehicle storage! The ensuite bathroom features a walk-through shower with dual heads, soaking "Jacuzzi" tub, separate dual vanities, and custom oversized dual walk-in closets. Also included in the Suite is your own private fitness room that could be a great office/Den! Guest Bedroom feature a large walk-in closet and share the fourth renovated bath that offers a spacious vanity and walk-in shower. Inside laundry room is fully equipped with custom cabinets, sink, and Whirlpool washer and dryer. Outdoor living shines in the lanai, where you'll find a full summer kitchen with commercial grade grill built into the granite countertops next to the self-cleaning pool and hot tub with 6 jets! The oversized garage includes an AC-equipped bonus/craft room and two garage doors, one with a convenient screen. Don’t miss your chance to experience this incredible country lifestyle—BRING YOUR HORSES AND LIVESTOCK TODAY! There will be no regrets when you HANG YOUR SADDLE HERE!
Financial Considerations
Price:
$1,995,000
HOA Fee:
N/A
Tax Amount:
$11503.73
Price per SqFt:
$390.11
Tax Legal Description:
FROM NE COR OF SW 1/4 RUN S 0-38-44 E 33 FT FOR POB CONT S 0-38-44 E 588.82 FT N 72-03-47 W 441.33 FT TO E'LY R/W LINE OF FRENCH RD N 0-38-44 W 452.61 FT N 89-57-39 E 418.35 FT TO POB FROM NE COR OF SW 1/4 RUN S 0-38-44 E ALONG E LINE OF NE 1/4 OF SW 1/4 A DIST OF 621.82 FT FOR POB CONT S 0-38-44 E 691.12 FT TO SE COR OF NE 1/4 OF SW 1/4 S 89-57-20 W 379.28 FT N 04-36-13 E 793.57 FT S 72-03-47 E 323.53 FT TO POB ORB 4080 PG 527 ORB 4118 PG 1464 ORB 5823 PG 2184
Exterior Features
Lot Size:
473933
Lot Features:
In County, Level, Near Golf Course, Pasture, Street Dead-End, Paved, Unincorporated, Zoned for Horses
Waterfront:
No
Parking Spaces:
N/A
Parking:
Boat, Covered, Driveway, Garage Door Opener, Open, Oversized, RV Carport, RV Garage, Workshop in Garage
Roof:
Metal
Pool:
Yes
Pool Features:
Gunite, Heated, In Ground, Salt Water, Screen Enclosure, Self Cleaning
Interior Features
Bedrooms:
4
Bathrooms:
5
Heating:
Central, Electric
Cooling:
Central Air, Zoned
Appliances:
Bar Fridge, Built-In Oven, Convection Oven, Dishwasher, Dryer, Electric Water Heater, Gas Water Heater, Ice Maker, Microwave, Range, Refrigerator, Washer, Water Filtration System, Water Softener, Wine Refrigerator
Furnished:
Yes
Floor:
Carpet, Laminate, Tile
Levels:
Two
Additional Features
Property Sub Type:
Single Family Residence
Style:
N/A
Year Built:
1994
Construction Type:
Block, Stucco, Vinyl Siding, Wood Frame
Garage Spaces:
Yes
Covered Spaces:
N/A
Direction Faces:
North
Pets Allowed:
Yes
Special Condition:
None
Additional Features:
Balcony, French Doors, Irrigation System, Outdoor Grill, Outdoor Kitchen, Rain Gutters
Additional Features 2:
N/A
Map
- Address39400 FRENCH RD
Featured Properties