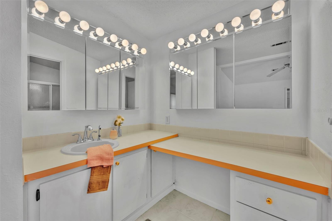
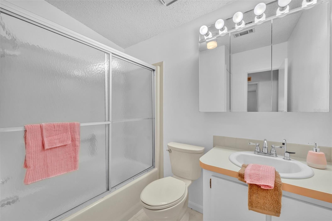
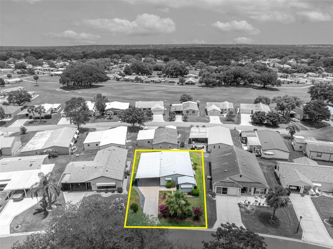
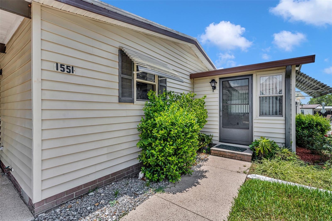
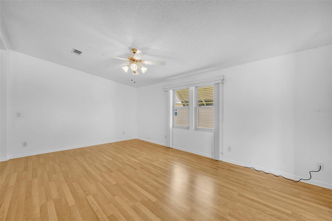
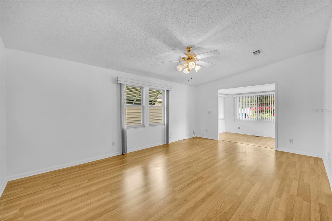
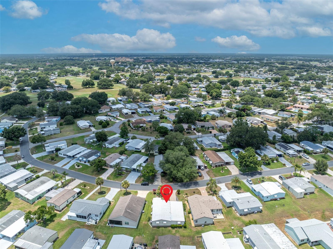
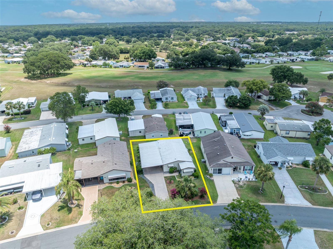
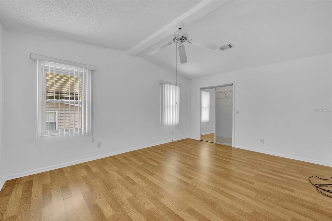
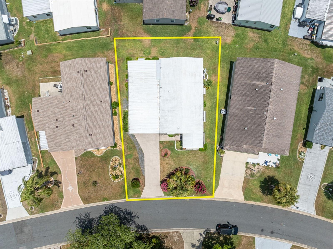
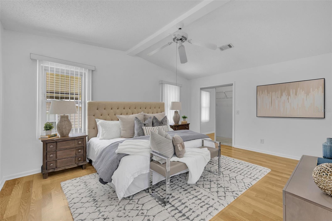
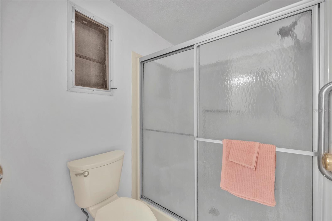
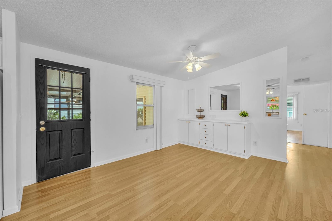
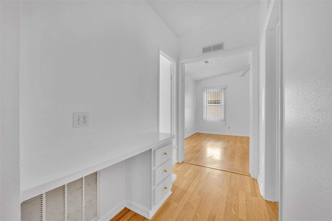
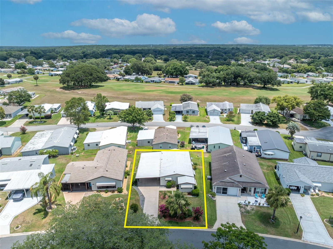
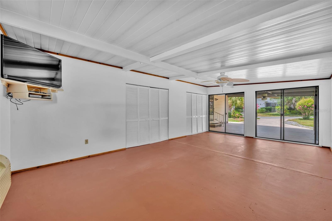
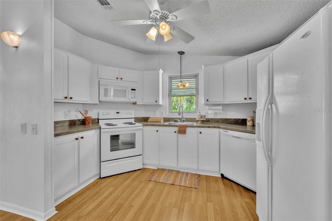
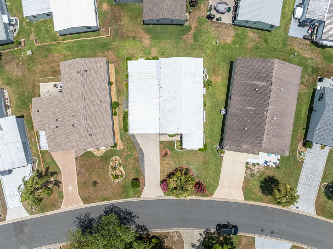
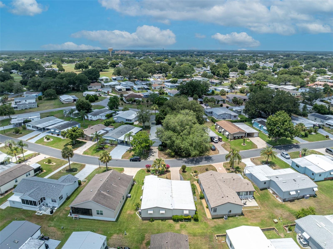
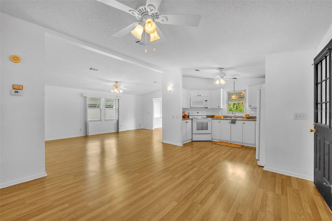
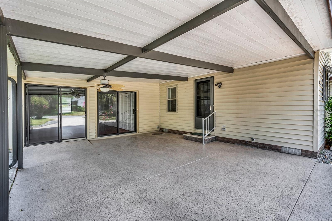
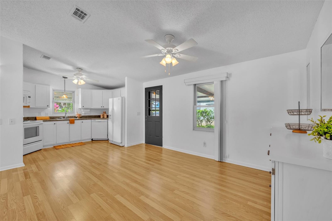
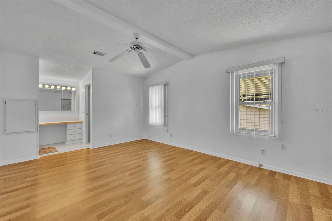
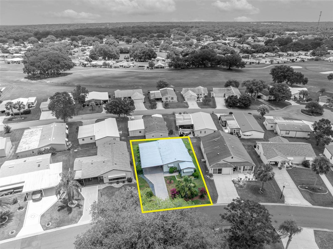
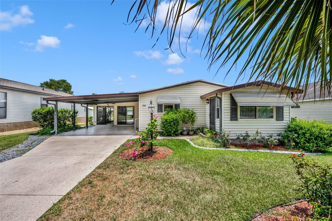
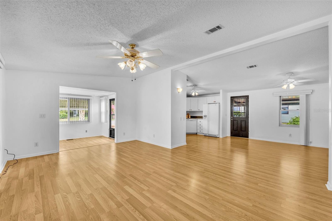
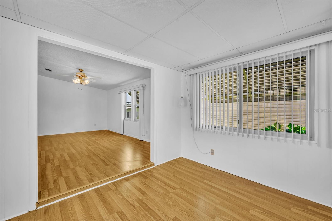
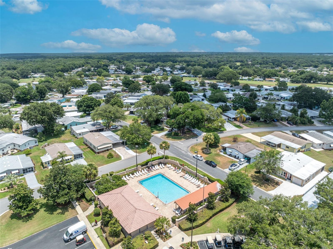
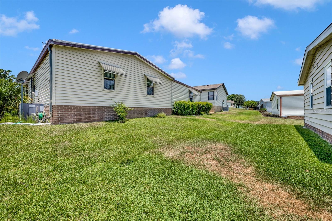
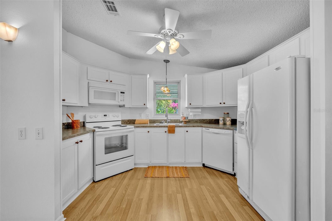
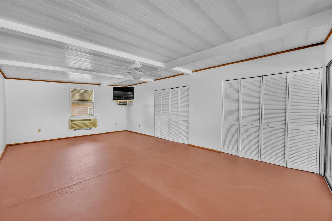
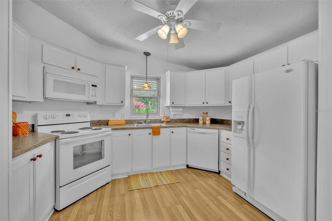
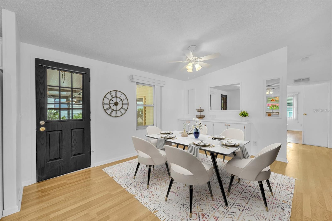
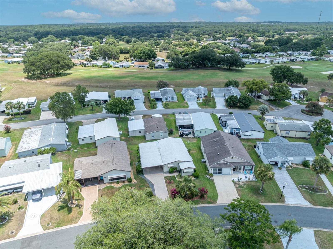
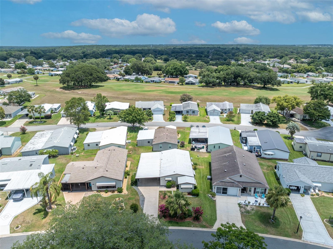
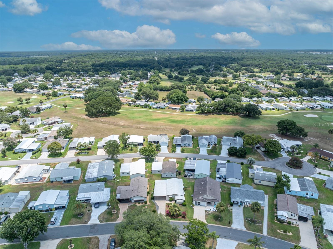
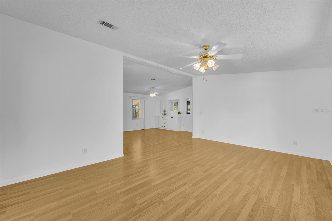
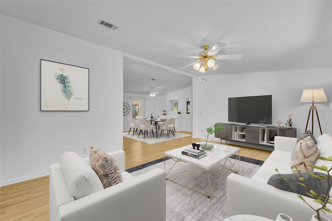
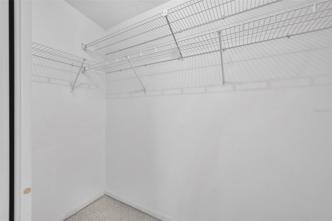
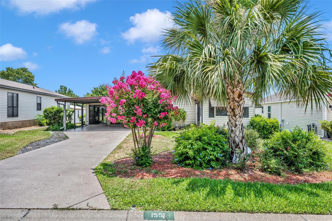
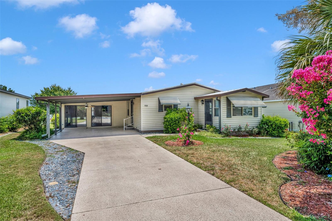
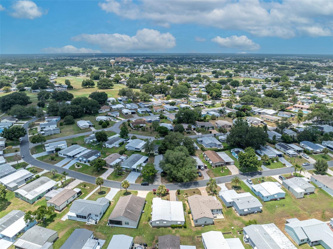
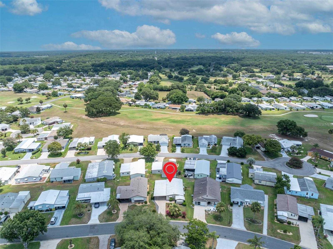
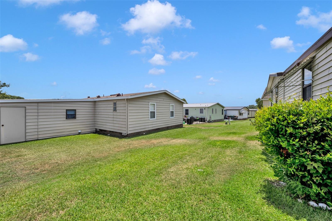
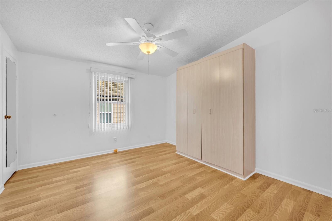
Active
1551 HILLCREST DR
$217,500
Features:
Property Details
Remarks
One or more photo(s) has been virtually staged. Welcome to Orange Blossom Gardens in the Villages! This 2-bedroom, 2-bathroom home offers a spacious additional office/den and a versatile bonus room (456 sq ft) equipped with a convenient wall AC unit, providing a generous total living space of 1,699 sq ft! The bonus room features an enclosed interior wall with bi-fold doors, perfect for storage and accommodating a laundry unit. Enjoy the convenience of a shaded carport, providing respite from the sun for your vehicles or golf cart. Step inside to discover a well-designed layout with laminate flooring throughout the home, where the open kitchen and dining area, complete with built-ins, greet you. Straight ahead, the spacious living room invites relaxation and entertainment. Off the living room is an add-on that can be used for an office, hobby room, or whatever your need may be. Laminate flooring throughout the home adds a touch of modernity, complemented by freshly painted interiors. Ample closet space ensures storage solutions are readily available. The bedrooms, situated at the back of the home, gives privacy, separate from the main living areas. The second bedroom has a Murphy bed that is great for those that want to use the bedroom for another purpose but not lose the space for company to sleep over. This golf community offers so much for all who want to be active! Golf, community pool, art classes, pickleball, music, restaurants, entertainment, shopping, The hospital is within 1 mile of the home, and the home is within 7 minutes of Spanish Springs! Schedule your showing today!
Financial Considerations
Price:
$217,500
HOA Fee:
N/A
Tax Amount:
$1120
Price per SqFt:
$174.98
Tax Legal Description:
LADY LAKE ORANGE BLOSSOM GARDENS UNIT 10 LOT 2321 PB 28 PGS 86-92 ORB 2141 PG 331 ORB 5393 PG 2183 ORB 5418 PG 1908
Exterior Features
Lot Size:
5130
Lot Features:
Cleared
Waterfront:
No
Parking Spaces:
N/A
Parking:
N/A
Roof:
Membrane, Metal
Pool:
No
Pool Features:
N/A
Interior Features
Bedrooms:
2
Bathrooms:
2
Heating:
Central, Electric
Cooling:
Central Air, Wall/Window Unit(s)
Appliances:
Dryer, Electric Water Heater, Microwave, Range, Refrigerator, Washer
Furnished:
No
Floor:
Laminate
Levels:
One
Additional Features
Property Sub Type:
Manufactured Home - Post 1977
Style:
N/A
Year Built:
1989
Construction Type:
Vinyl Siding
Garage Spaces:
No
Covered Spaces:
N/A
Direction Faces:
South
Pets Allowed:
Yes
Special Condition:
None
Additional Features:
Irrigation System, Lighting, Sliding Doors, Storage, Tennis Court(s)
Additional Features 2:
Buyer(s) and Buyer Agent is to confirm all leasing restrictions.
Map
- Address1551 HILLCREST DR
Featured Properties