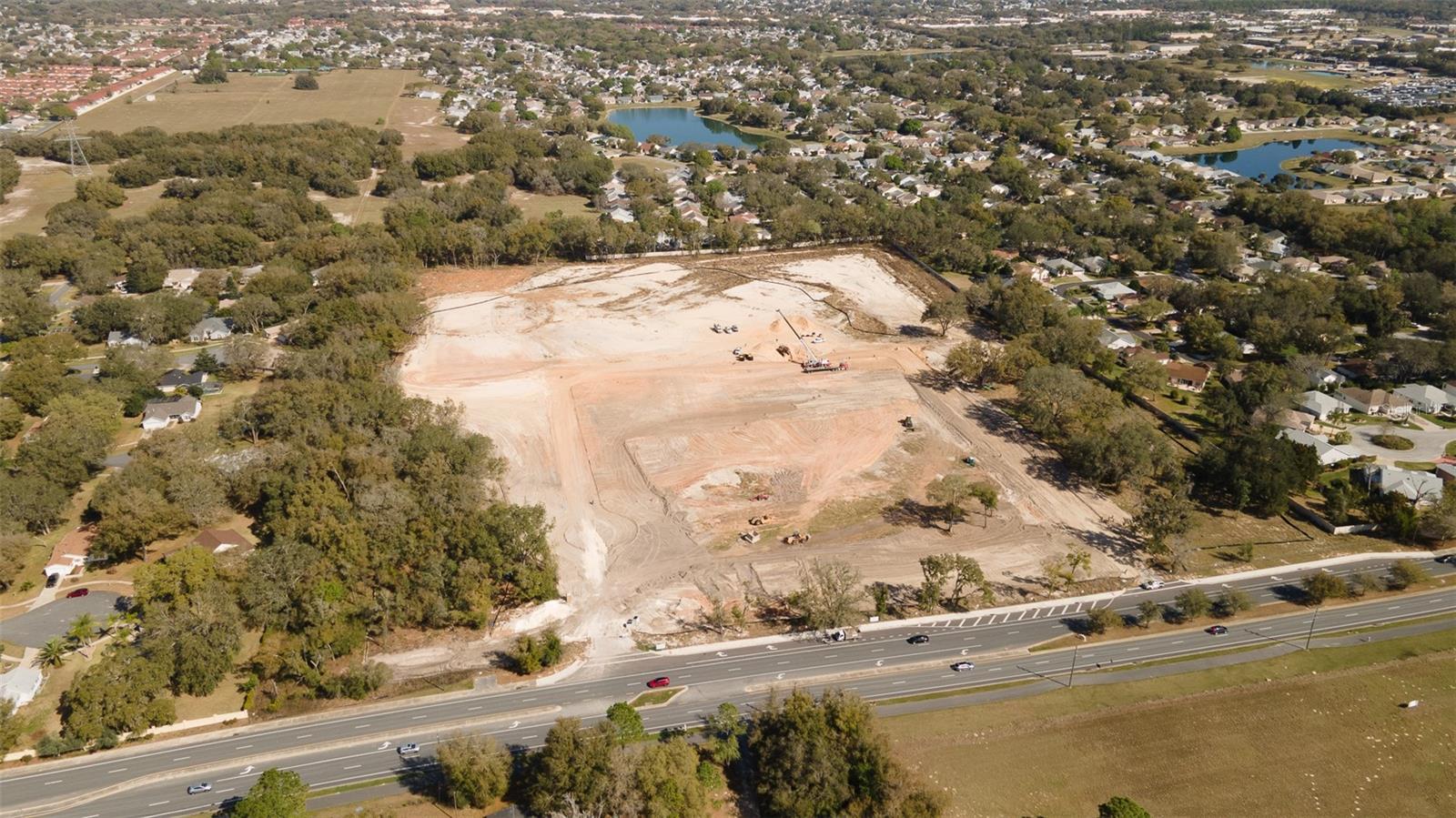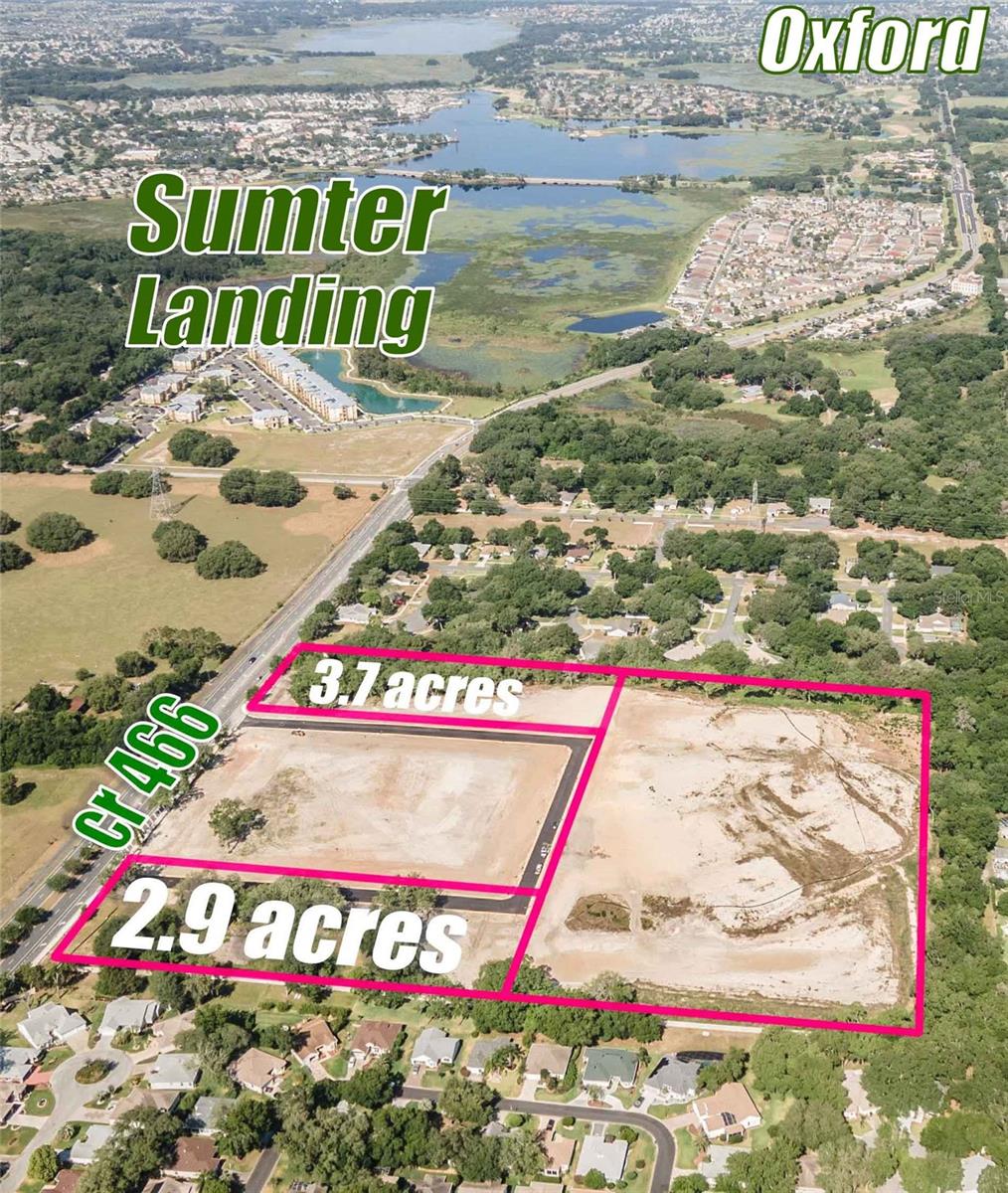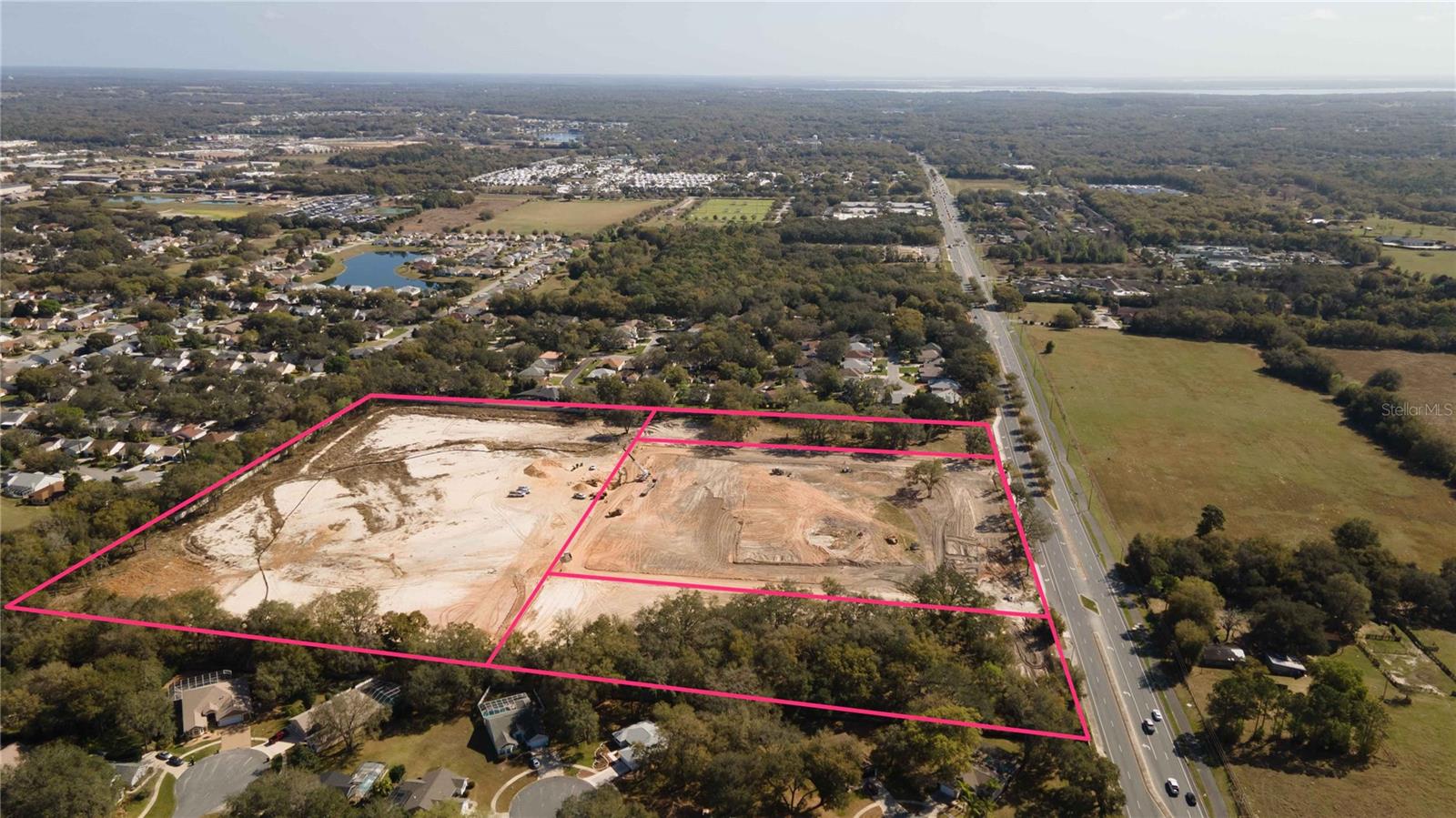



























Active
1135 HWY 466
$1,595,000
Features:
Property Details
Remarks
One of the Town of Lady Lake's largest and best-located properties is now complete and available for purchase! Abutting to The Villages on 3 sides, "Lumen Park" consists of 30+/- acres and has ingress and egress from both eastbound and westbound traffic on County Road 466. This Site has been master-planned into 4 parcels with ONLY 2 REMAINING SITES (Lots 3 & 4). Lots 3 & 4 have a combined 35,000sqft of commercial developable space and interior roadways are complete, along with utilities including: city water & sewer, underground electric, internet, phone, and cabie. This listing is for Lot 4 which consists of approximately 2.9+/ - acres, is fully developable with off-site master retention, and cables and 15,000sqft of buildable space. This parcel sits on the East side of the property with over 200' of road frontage on CR 466. It is now available and lends itself to retail, office, medical, and professional-related uses. Why go through the hassle, time, and cost of the rezoning and engineering when a site like this is READY TO GO with entitlements and infrastructure! Call or email me today to set up your private showing.
Financial Considerations
Price:
$1,595,000
HOA Fee:
N/A
Tax Amount:
$7056.24
Price per SqFt:
$13.17
Tax Legal Description:
LUMEN PARK PB 67 PG 60-61 LOT 4--LESS BEGIN AT THE SOUTHEAST CORNER OF LOT 4, RUN NORTH 89-57-00 WEST ALONG THE NORTH RIGHT OF WAY LINE OF COUNTY ROAD 466 A DISTANCE OF 32.69 FEET, SOUTH 00-03-00 WEST 2.75 FEET, NORTH 89-57-00 WEST 213.30 FEET, NORTH 00-04-01 WEST ALONG THE WEST LINE OF SAID LOT 4 A DISTANCE OF 15.35 FEET, SOUTH 89-58-12 EAST 197.26 FEET, SOUTH 76-23-10 EAST 50.17 FEET, SOUTH 00-04-01 EAST 0.90 FEET TO THE POINT OF BEGINNING OF ADDITIONAL ROAD RIGHT OF WAY--
Exterior Features
Lot Size:
121097
Lot Features:
N/A
Waterfront:
No
Parking Spaces:
N/A
Parking:
N/A
Roof:
N/A
Pool:
No
Pool Features:
N/A
Interior Features
Bedrooms:
Bathrooms:
0
Heating:
N/A
Cooling:
N/A
Appliances:
N/A
Furnished:
No
Floor:
N/A
Levels:
N/A
Additional Features
Property Sub Type:
N/A
Style:
N/A
Year Built:
N/A
Construction Type:
N/A
Garage Spaces:
No
Covered Spaces:
N/A
Direction Faces:
South
Pets Allowed:
No
Special Condition:
None
Additional Features:
N/A
Additional Features 2:
N/A
Map
- Address1135 HWY 466
Featured Properties