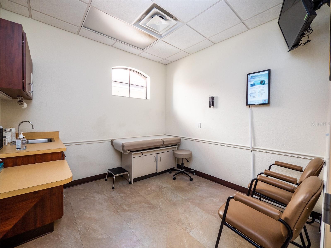
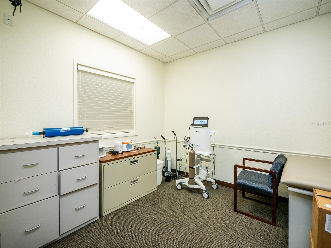
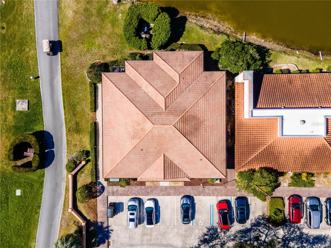
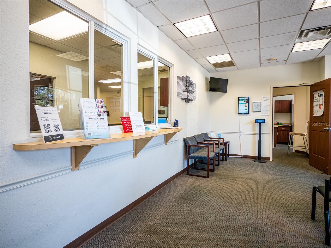
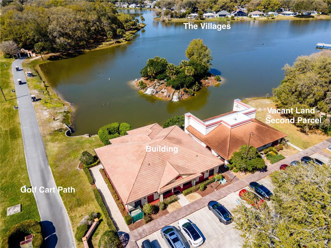
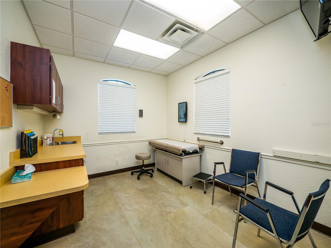
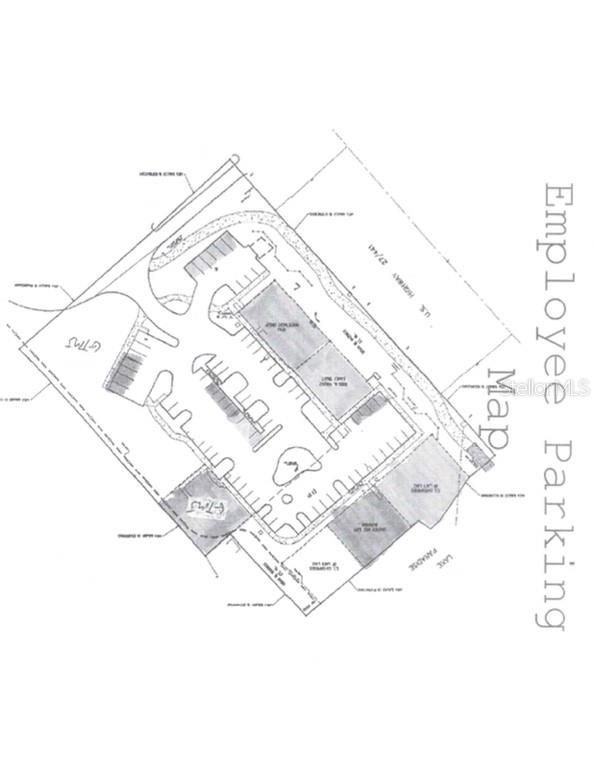
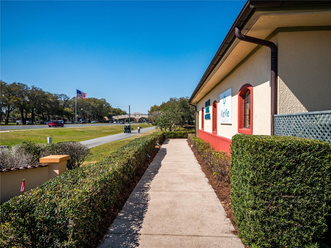
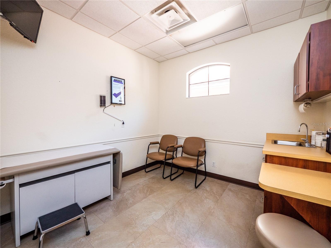
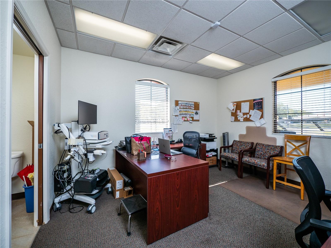
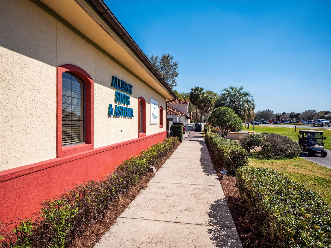
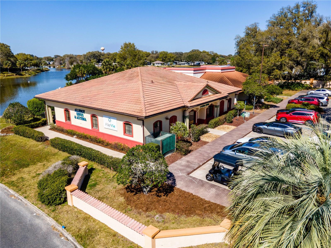
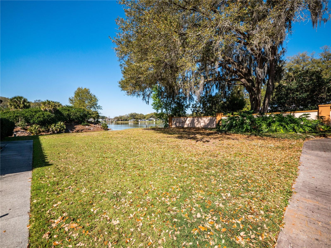
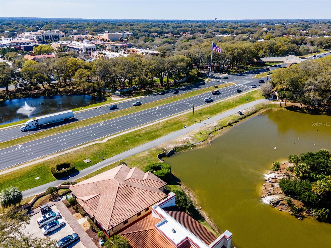
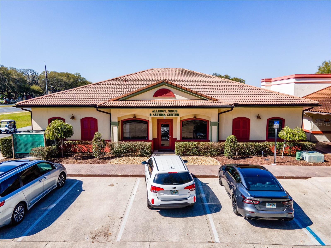
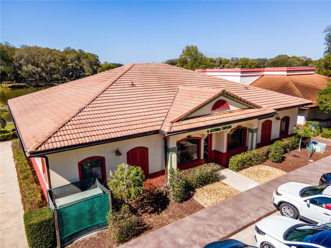
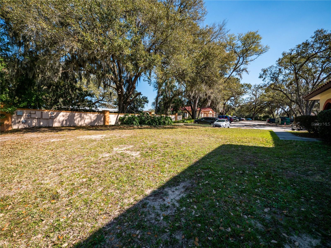
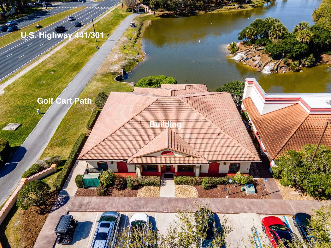
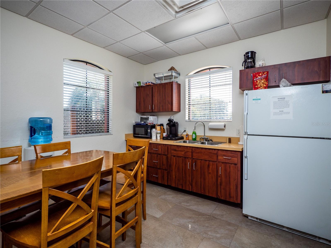
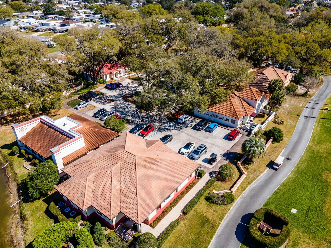
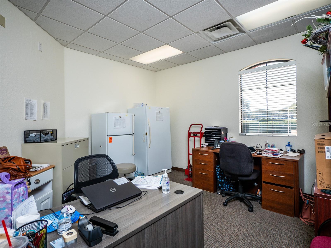

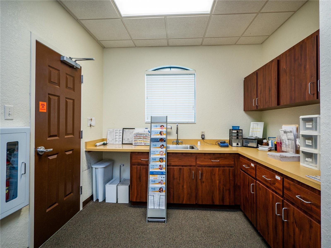
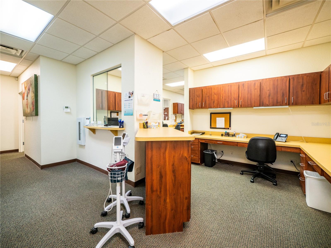
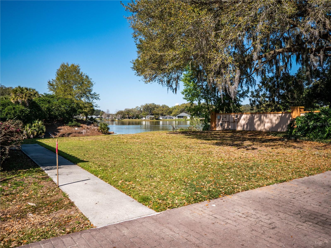
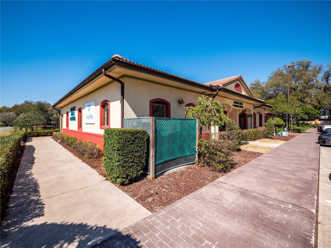
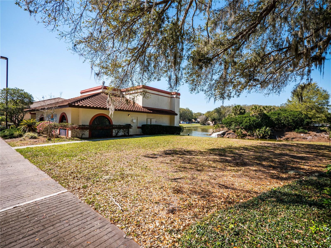
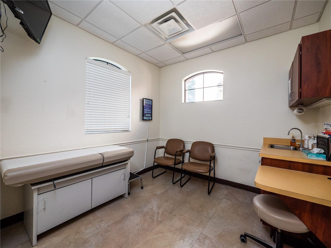
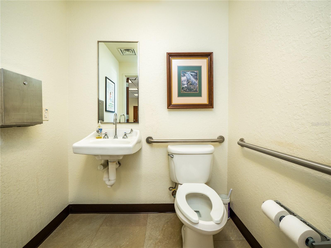
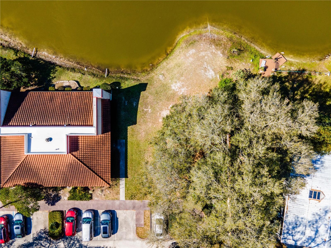

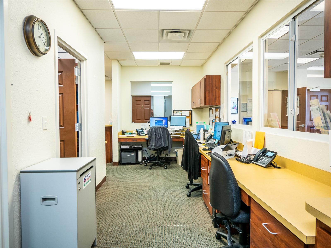
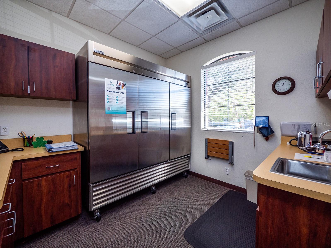
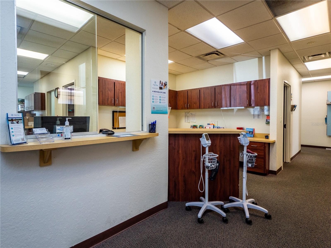
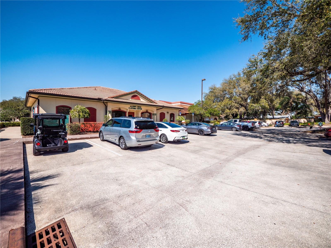
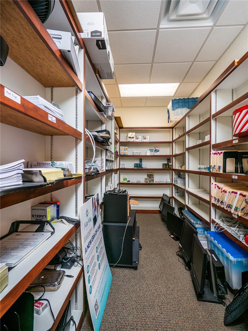
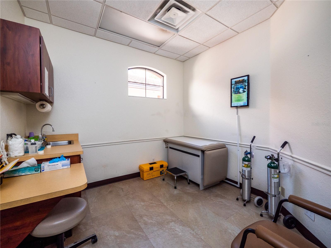
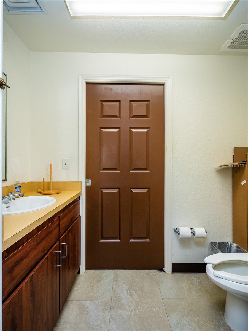
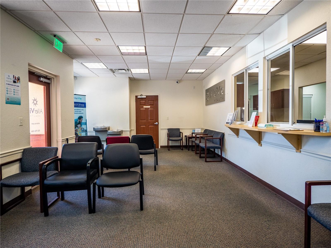
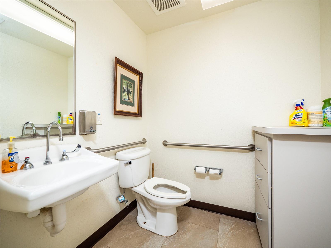
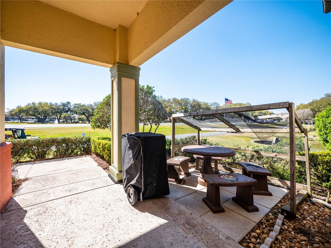
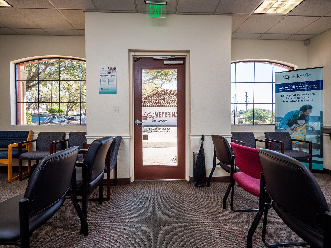
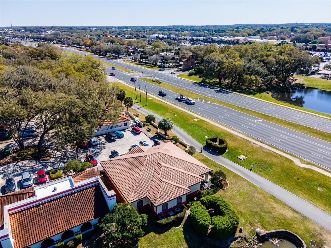
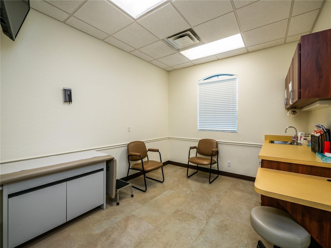
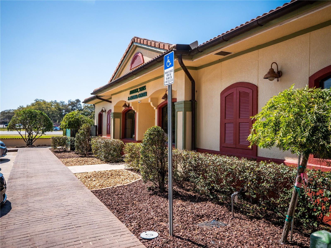
Active
309 LAGRANDE BLVD
$1,490,000
Features:
Property Details
Remarks
LOCATION LOCATION LOCATION! Situated right off of U.S. Highway 441/301 in The Villages, this meticulously maintained and well constructed 5,448 square foot building is Golf Cart accessible and is the PERFECT location with excellent visibility, exposure, and access! With a barrel tile roof and galvanized steel gutters there were no corners cut on construction. Whether you are looking for an investment opportunity or a place to take your business to the next level, the location of this property doesn't get much better. With a large waiting room, a spacious receptionist area, a nursing station, 8 Exam Rooms, 1 Lab and a Supply Closet, a break room, 2 Physicians offices with a shared restroom, 2 Manager Offices, an employee restroom, and a patient restroom the layout is or can be made to well suite you or your tenants needs. The purchase also includes ownership of a vacant parcel that can be used as outdoor space or an additional parking area (if properly paved and permitted). Building is currently tenant occupied with a remaining lease term.
Financial Considerations
Price:
$1,490,000
HOA Fee:
N/A
Tax Amount:
$14715.54
Price per SqFt:
$419.48
Tax Legal Description:
FROM MOST S'LY COR LOT 457 ORANGE BLOSSOM GARDENS UNIT 4 PB 26 PG 55 RUN S 48-38-30 W 35 FT N 41-21-30 W 119.33 FT S 48-38-30 W 147.47 FT TO POB RUN S 48-38-30 W 10 FT N 56-21-30 W 15.53 FT S 48-38-30 W 11.51 FT S 33-38-30 W 57.96 FT TO A PT THAT IS N 48-38-30 E 36.02 FT FROM NE'LY R/W OF HWY 27 & 441 S 41-21-30 E PARALLEL TO SAID R/W 60 FT N 48-38-30 E 81.51 FT N 41-21-30 W 60 FT TO POB ORB 2658 PG 127
Exterior Features
Lot Size:
5448
Lot Features:
Corner Lot, Cul-De-Sac, Landscaped, Paved, Waterfront
Waterfront:
Yes
Parking Spaces:
N/A
Parking:
N/A
Roof:
Tile
Pool:
No
Pool Features:
N/A
Interior Features
Bedrooms:
Bathrooms:
0
Heating:
Central
Cooling:
Central Air
Appliances:
Microwave, Refrigerator
Furnished:
No
Floor:
N/A
Levels:
N/A
Additional Features
Property Sub Type:
Office
Style:
N/A
Year Built:
2006
Construction Type:
Stucco
Garage Spaces:
No
Covered Spaces:
N/A
Direction Faces:
South
Pets Allowed:
No
Special Condition:
None
Additional Features:
N/A
Additional Features 2:
N/A
Map
- Address309 LAGRANDE BLVD
Featured Properties