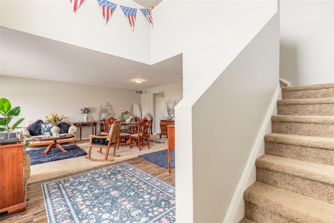
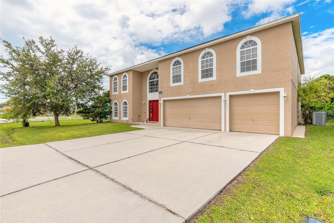
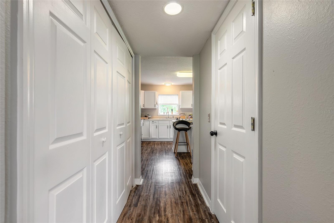
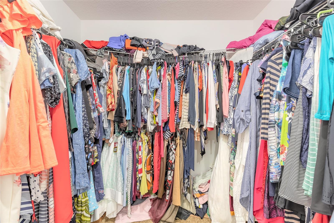
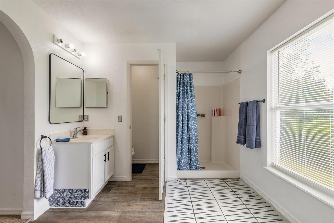
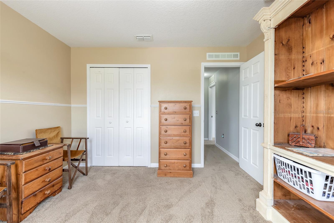
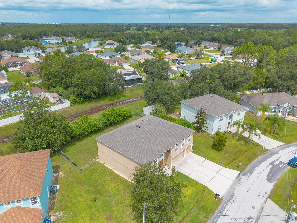
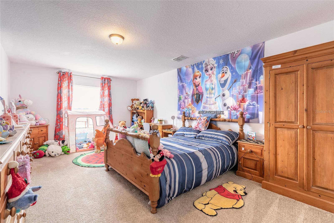
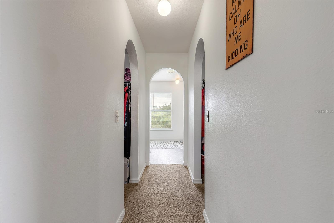
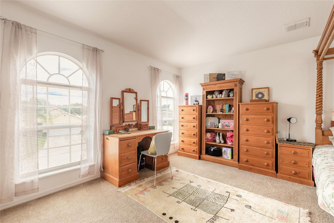
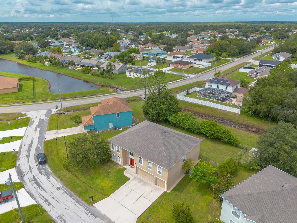
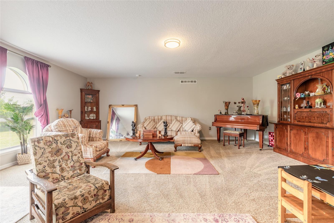
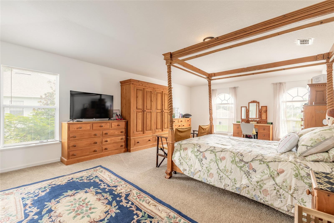
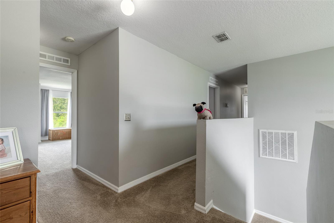
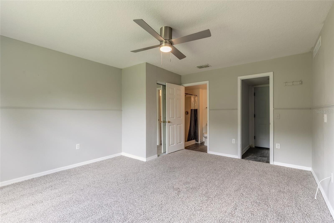
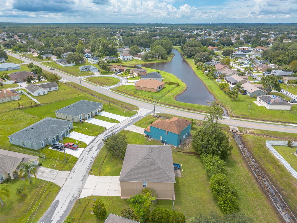
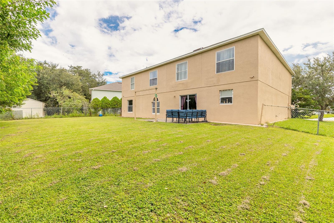
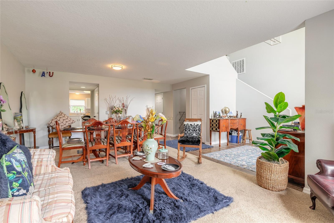
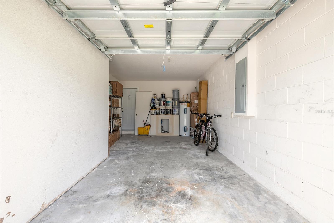
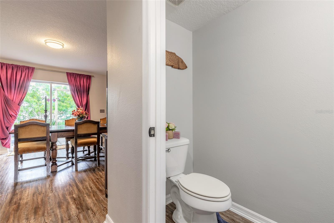
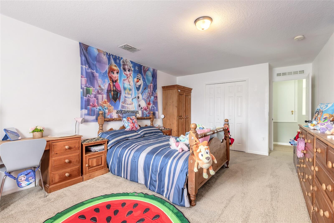
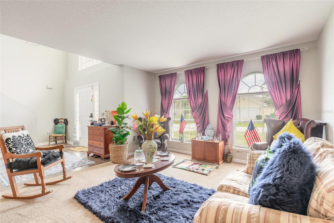
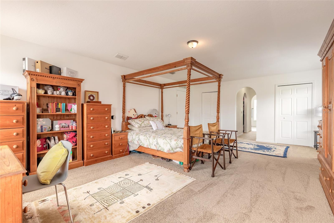
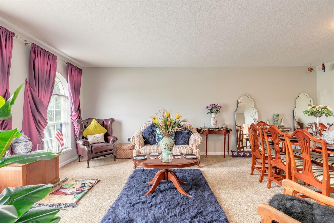
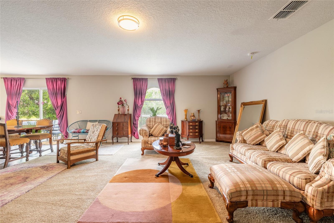
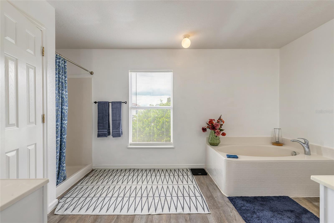
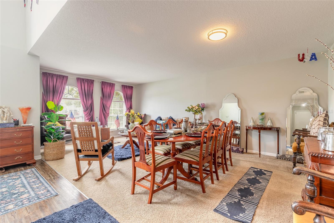
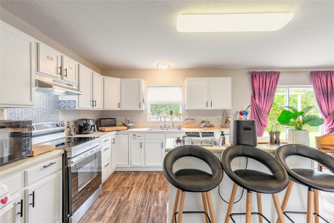
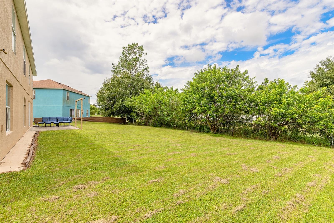
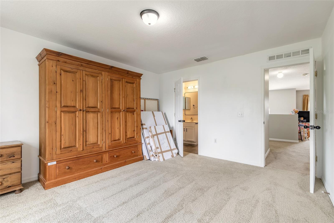
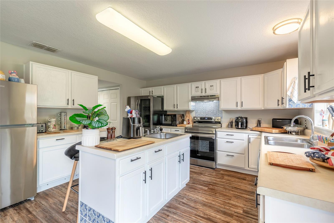
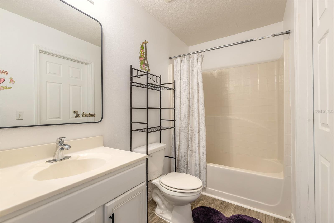
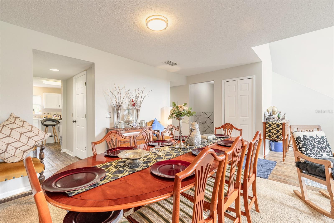
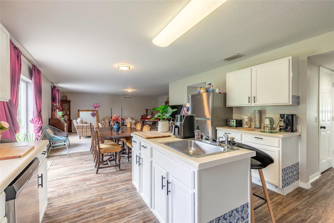
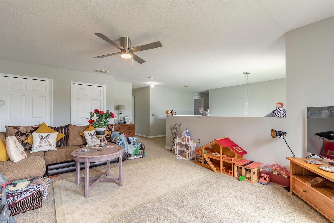
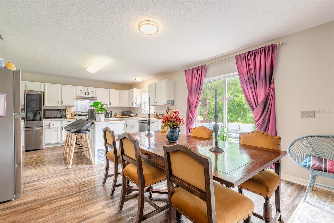
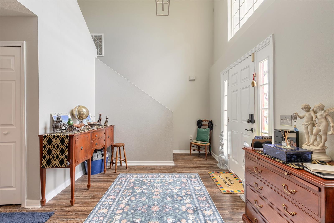
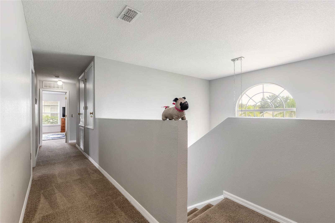
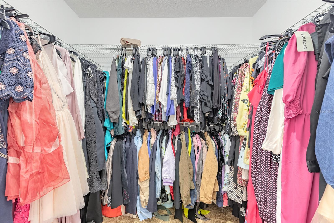
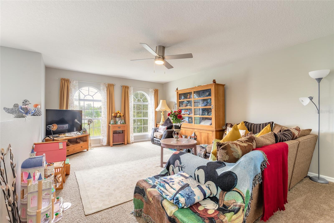
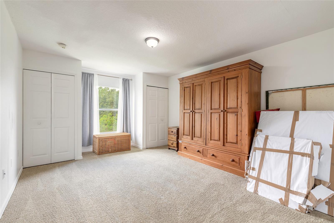
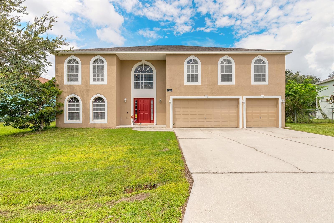
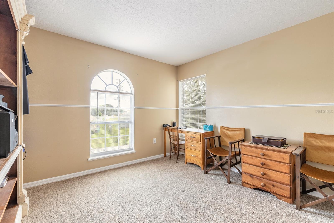
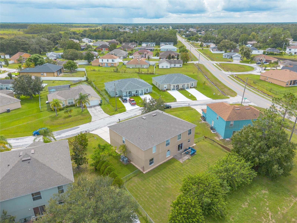
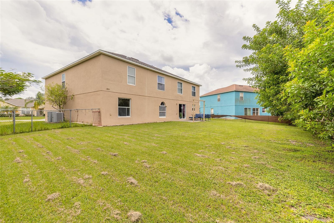
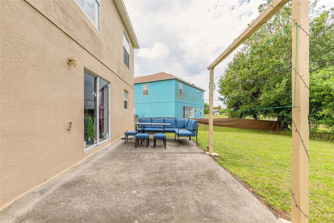
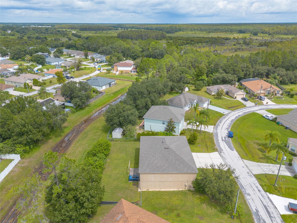
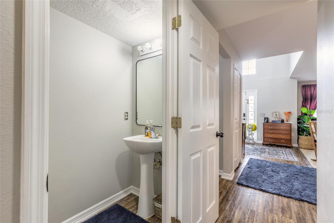
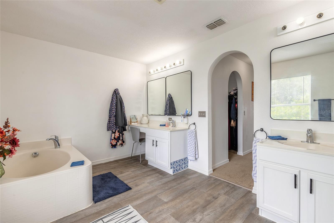
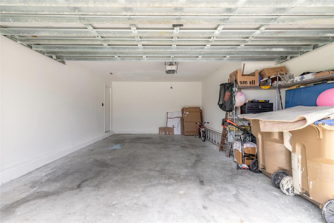
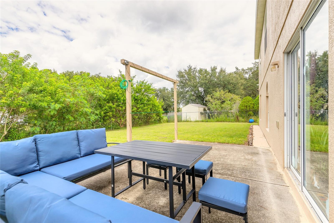
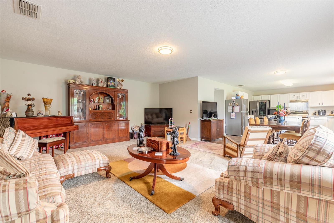
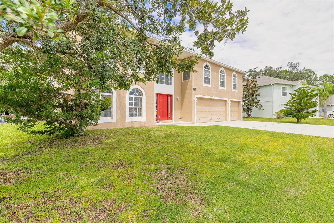
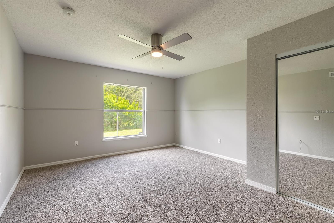
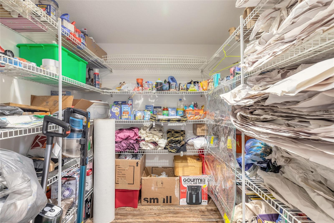
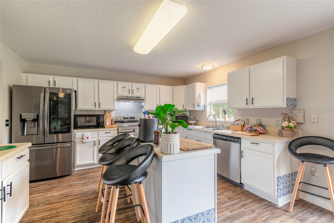
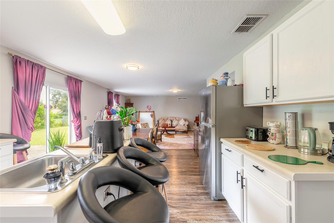
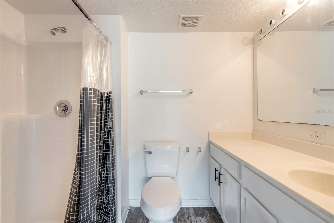
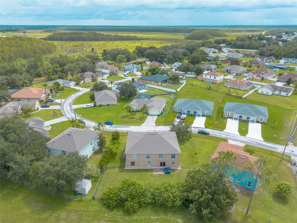
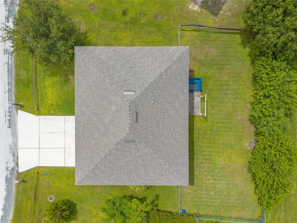
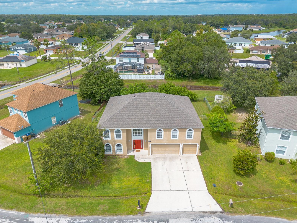
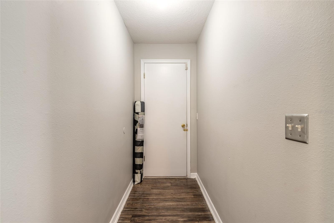
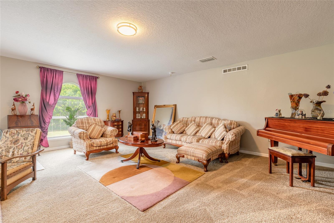

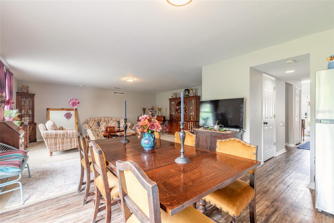
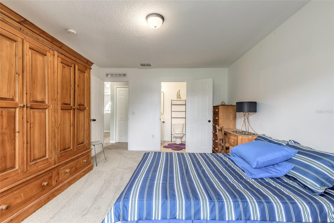
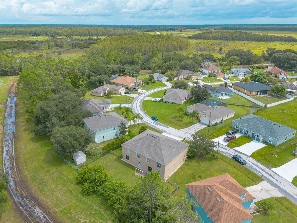
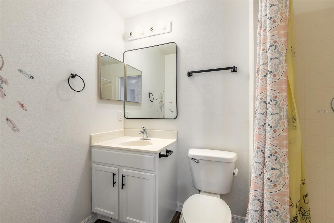
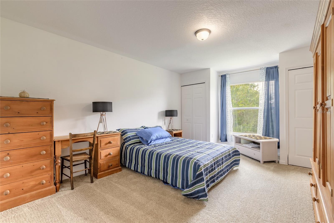
Active
1003 DAMPIERRE CT
$440,000
Features:
Property Details
Remarks
Discover your perfect home in the heart of Kissimmee, offering over 3,800 sq. ft. of beautifully designed living space with six bedrooms, four and a half bathrooms, and a three-car garage. This residence is ideal for families seeking both comfort and flexibility, featuring a private in-law suite with its own full bath and garage, plus a detached guest house with a one-car garage that’s perfect for rental income or visitors. Recent upgrades, including a newer roof, AC, and water heater, provide added peace of mind. Inside, a grand staircase opens to bright formal living areas that flow seamlessly into a chef’s kitchen with plenty of cabinetry and counter space, connecting directly to the family room for easy entertaining. Upstairs, a versatile loft can serve as a home office, playroom, or additional living area, while the owner’s suite offers a true retreat with a walk-in closet and spa-inspired bathroom complete with dual vanities, a soaking tub, walk-in shower, and private water closet. The additional bedrooms are generously sized with ample closet space. Outside, an oversized lot and spacious backyard create endless opportunities for outdoor fun and relaxation. Located just minutes from Orlando’s world-famous attractions, shopping, and dining, this home combines luxury, convenience, and lifestyle—all with HOA fees that include cable and internet.
Financial Considerations
Price:
$440,000
HOA Fee:
1200
Tax Amount:
$5816.16
Price per SqFt:
$112.94
Tax Legal Description:
POINCIANA V5 NBD 1 PB 3 PG 144 BLK 2079 LOT 2 19/27/29
Exterior Features
Lot Size:
9932
Lot Features:
Cleared, City Limits, In County, Paved
Waterfront:
No
Parking Spaces:
N/A
Parking:
Common, Driveway, Garage Door Opener, Golf Cart Garage, Golf Cart Parking, Ground Level, Guest, Off Street, Oversized, Garage
Roof:
Shingle
Pool:
No
Pool Features:
N/A
Interior Features
Bedrooms:
6
Bathrooms:
5
Heating:
Central
Cooling:
Central Air
Appliances:
Microwave, Range, Refrigerator
Furnished:
No
Floor:
Carpet, Ceramic Tile
Levels:
Two
Additional Features
Property Sub Type:
Single Family Residence
Style:
N/A
Year Built:
2007
Construction Type:
Block, Concrete, Stucco
Garage Spaces:
Yes
Covered Spaces:
N/A
Direction Faces:
Southeast
Pets Allowed:
No
Special Condition:
None
Additional Features:
Lighting, Other, Private Mailbox, Rain Gutters, Sidewalk, Sliding Doors
Additional Features 2:
Call City and HOA to Confirm
Map
- Address1003 DAMPIERRE CT
Featured Properties