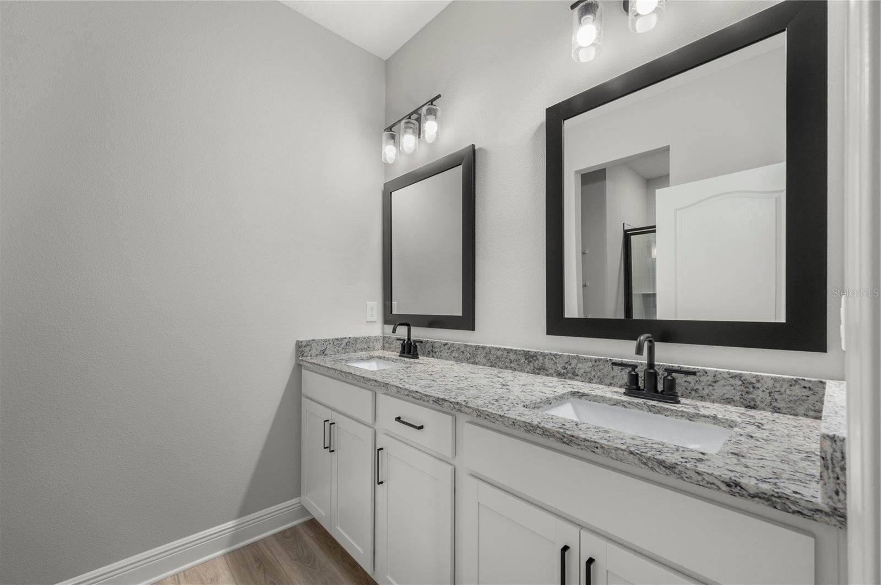
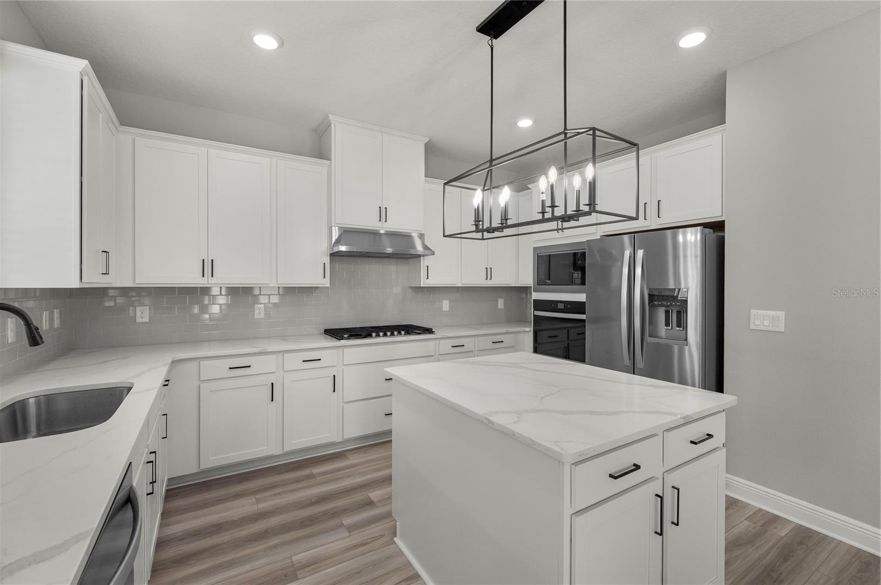
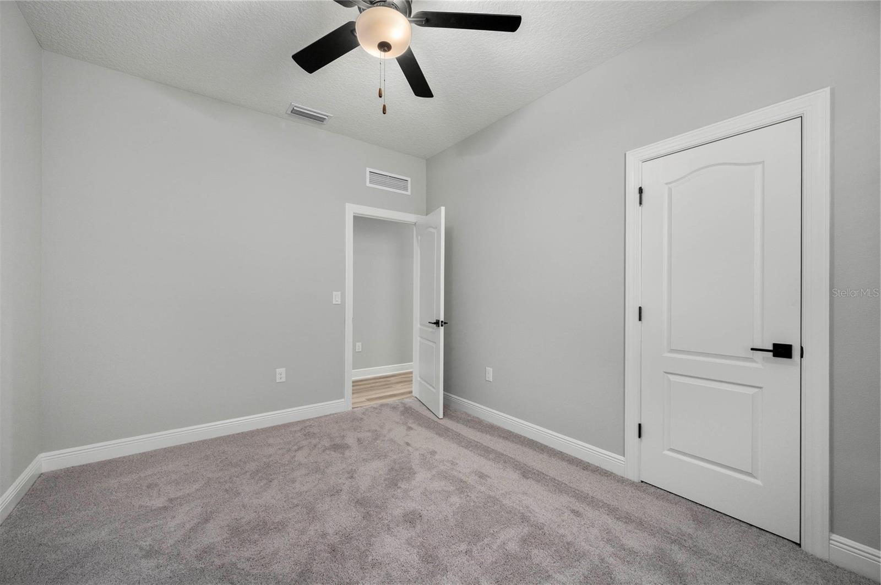
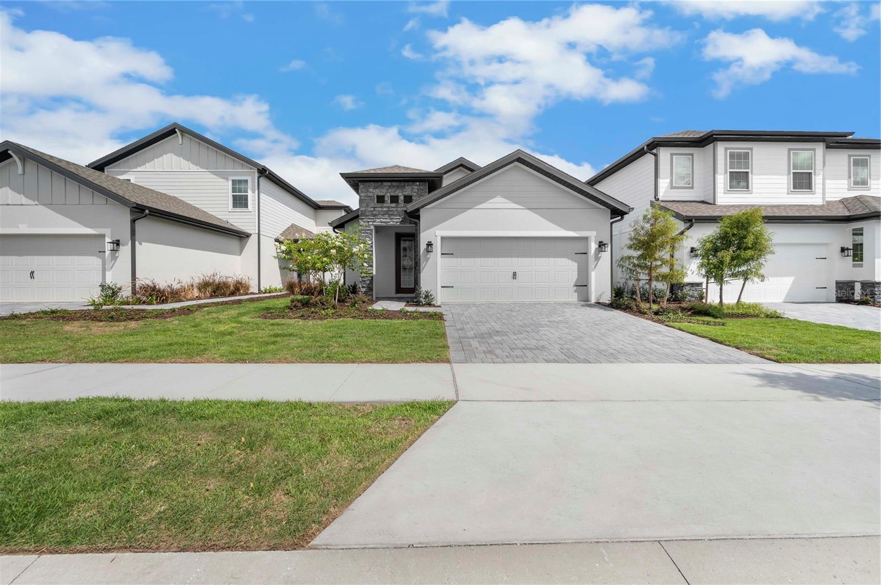
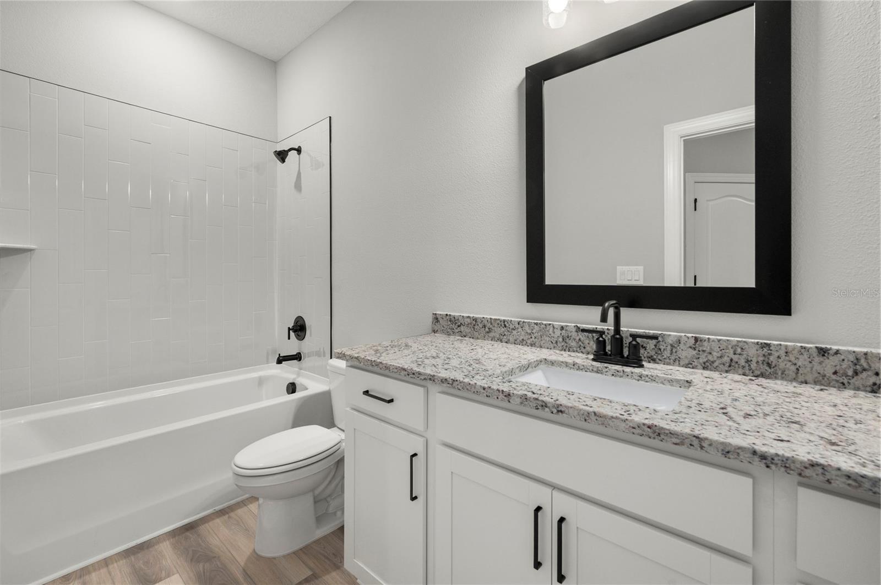
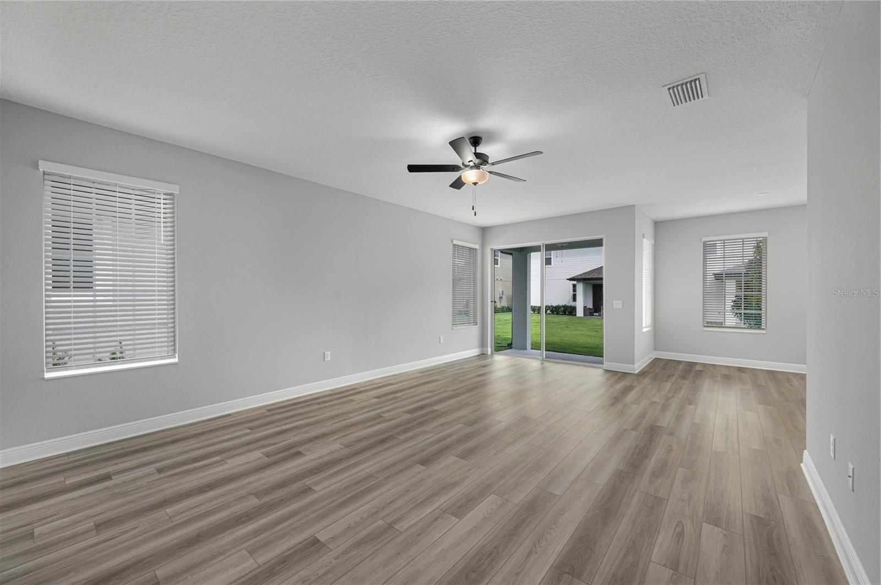
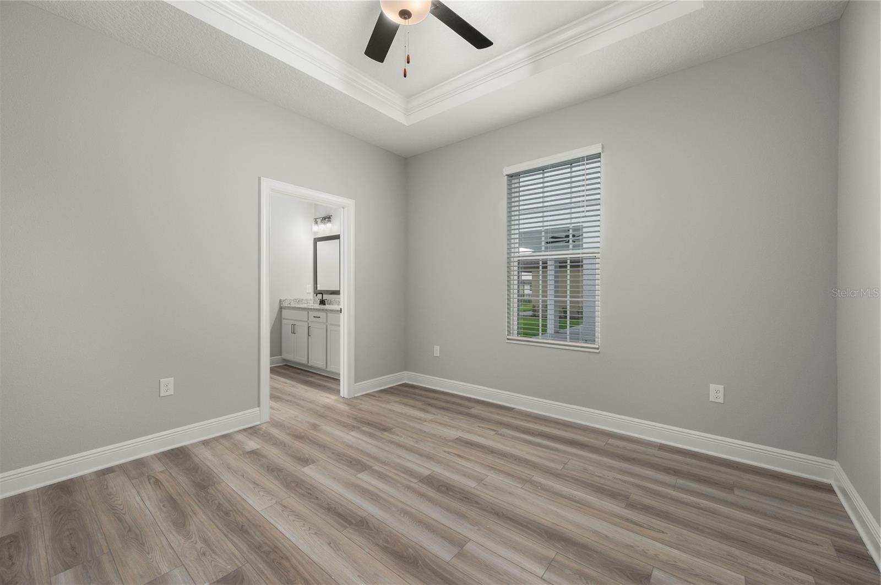
Active
7809 MARLOW PL
$458,900
Features:
Property Details
Remarks
Under Construction. The Crescent, a beautifully designed 3-bedroom, 2-bathroom home that blends modern luxury with everyday practicality. From the moment you walk up to the covered front porch, you’ll feel the charm and warmth this home radiates. Inside, you’re greeted by an open-concept layout that effortlessly flows from room to room — perfect for both entertaining and quiet evenings at home. The heart of the home is the chef-inspired kitchen, featuring gleaming quartz countertops, stunning white cabinetry, a large kitchen island, and ample prep space that makes cooking a joy. The primary suite is a private retreat, complete with a spa-like en-suite bathroom and not one, but multiple walk-in closets to fit your every need. Two additional bedrooms offer flexibility for guests, a home office, or a growing family. Relax under the covered back porch, ideal for morning coffee or evening gatherings, rain or shine. Every detail in The Crescent was thoughtfully chosen to combine elegance with function.
Financial Considerations
Price:
$458,900
HOA Fee:
699
Tax Amount:
$5244
Price per SqFt:
$295.49
Tax Legal Description:
REUNION VILLAGE PH 4 & 5 PB 31 PGS 75-83 LOT 247
Exterior Features
Lot Size:
4400
Lot Features:
Conservation Area, Sidewalk, Paved
Waterfront:
No
Parking Spaces:
N/A
Parking:
Driveway, Garage Door Opener
Roof:
Shingle
Pool:
No
Pool Features:
N/A
Interior Features
Bedrooms:
3
Bathrooms:
2
Heating:
Electric, Exhaust Fan, Heat Pump
Cooling:
Central Air
Appliances:
Dishwasher, Disposal, Exhaust Fan, Gas Water Heater, Ice Maker, Microwave, Range, Refrigerator
Furnished:
No
Floor:
Carpet, Luxury Vinyl
Levels:
One
Additional Features
Property Sub Type:
Single Family Residence
Style:
N/A
Year Built:
2024
Construction Type:
Block, Stucco
Garage Spaces:
Yes
Covered Spaces:
N/A
Direction Faces:
Southeast
Pets Allowed:
Yes
Special Condition:
None
Additional Features:
Lighting, Sidewalk
Additional Features 2:
N/A
Map
- Address7809 MARLOW PL
Featured Properties