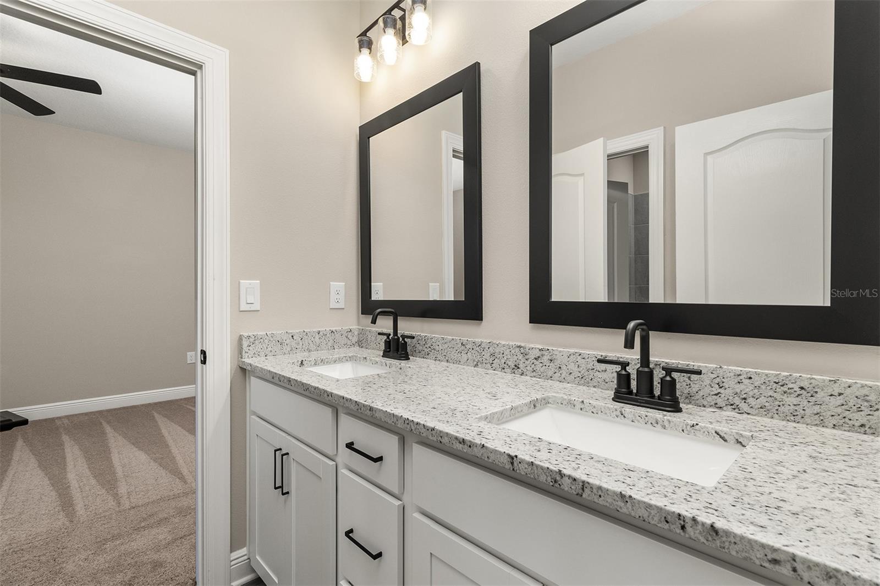
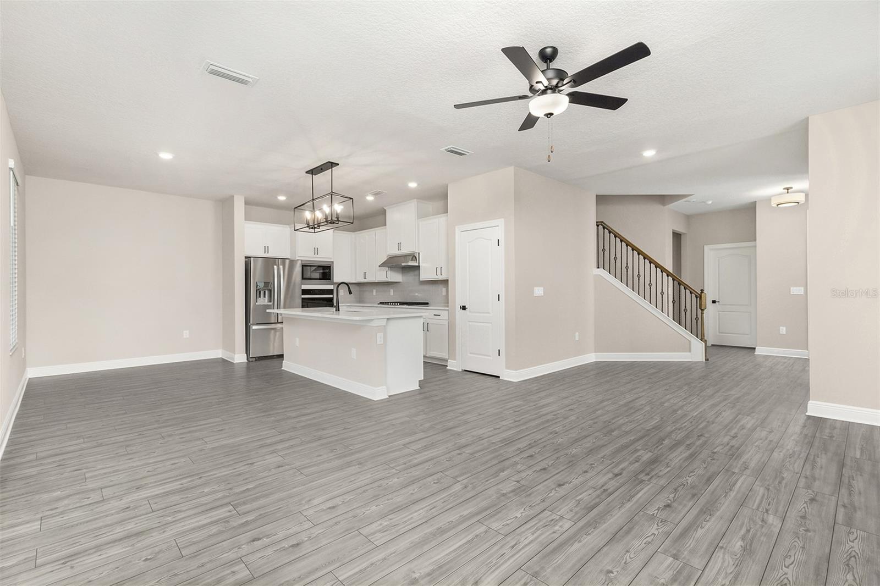
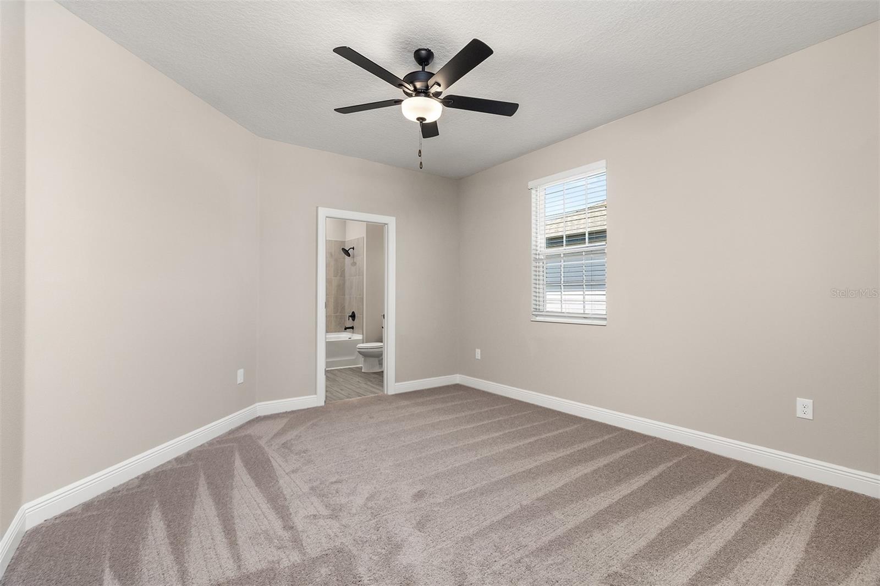
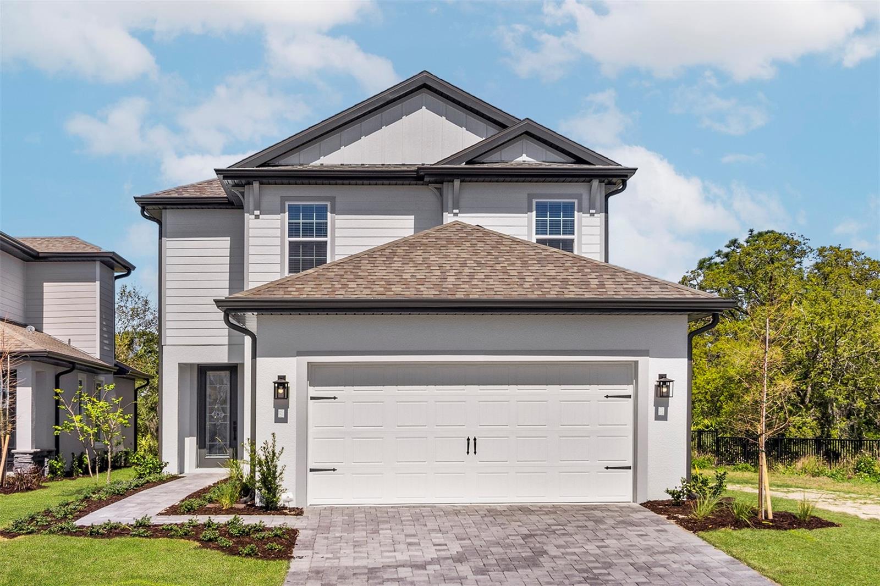
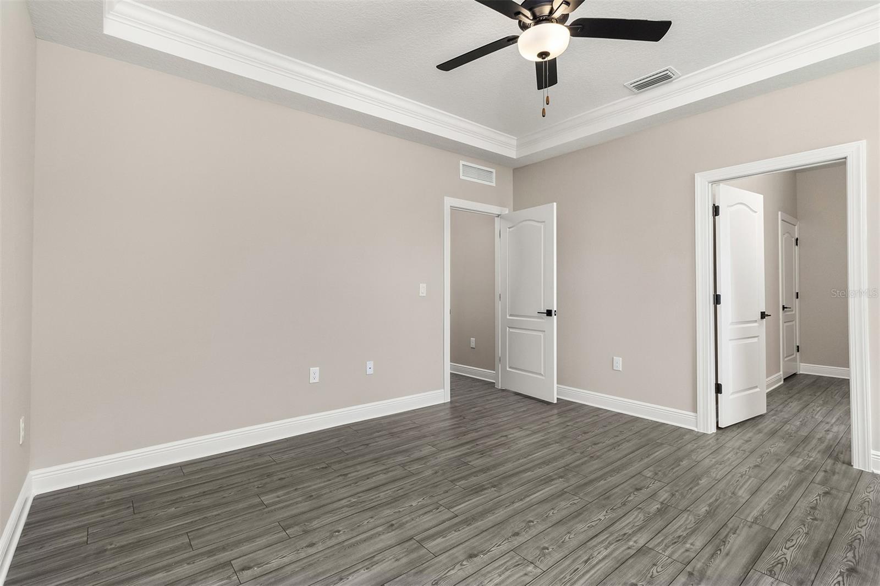
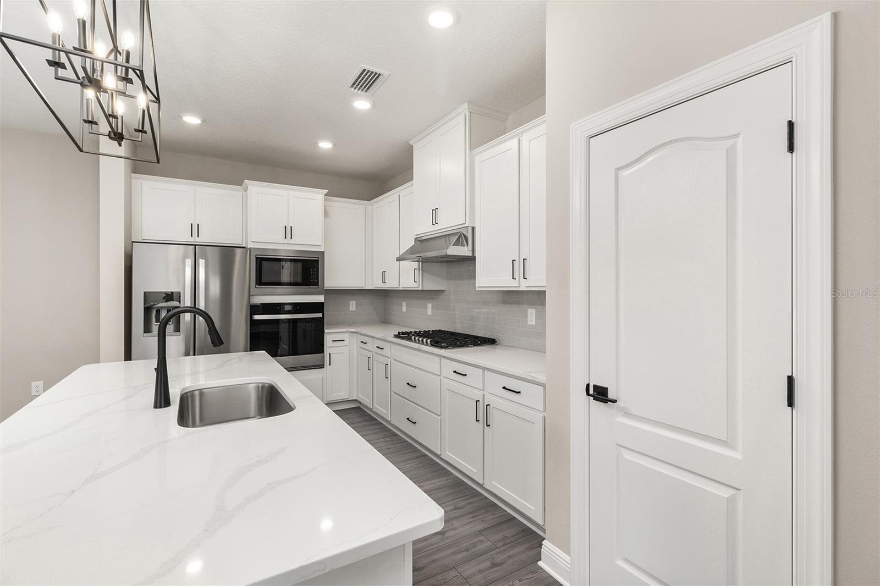
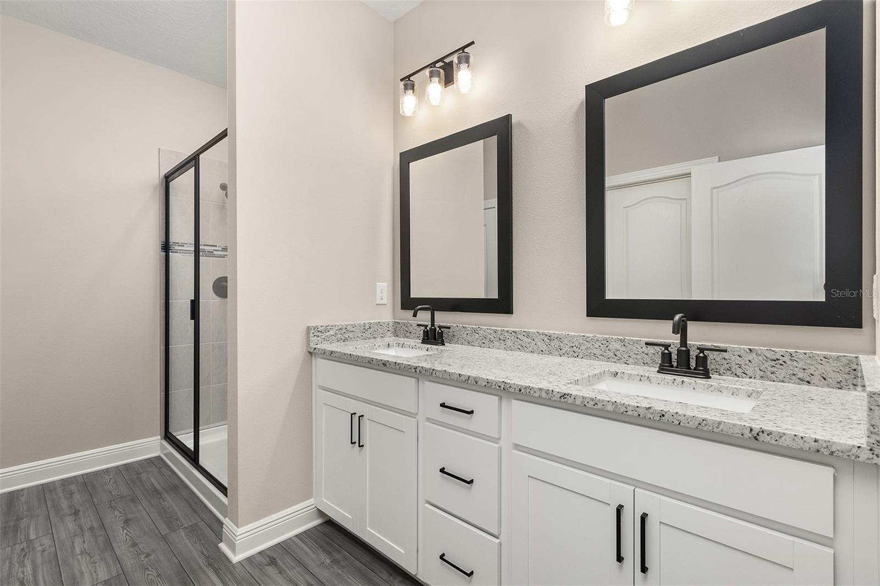
Active
7664 SOMERSWORTH DR
$549,900
Features:
Property Details
Remarks
Under Construction. Welcome to the stunning Toho, a spacious and thoughtfully designed home where comfort and style meet in perfect harmony. As you step inside, you'll immediately appreciate the open-concept downstairs, where the expansive family room seamlessly flows into the adjoining kitchen and dining areas—creating an inviting space for both relaxation and entertaining. Whether hosting a family gathering or enjoying a quiet evening, this generous layout sets the stage for all your needs. The kitchen is a true centerpiece, featuring beautiful quartz countertops and a large island that serves as both a functional workspace and a casual dining spot. Natural light pours in through the many windows, brightening the entire area and offering serene views of the outdoors. Step outside through the sliding doors onto a covered patio perfect for alfresco dining or unwinding after a busy day. Upstairs, the Toho’s versatility continues. A spacious loft awaits, offering a variety of uses—a home office, a play area, or just a cozy retreat for everyone to enjoy. With six well-sized bedrooms, this home ensures there’s plenty of room for everyone to have their own space. Each room is designed to provide both comfort and privacy, whether it's for rest, work, or personal hobbies. The master suite is a true highlight of the Toho, featuring a large walk-in closet and a luxurious en-suite bathroom that provides the perfect escape at the end of the day. And with a thoughtfully sized laundry room that maximizes convenience and organization, everyday tasks are made easier. Perfect for larger families or those who love to entertain, the Toho strikes the ideal balance between space, functionality, and style. It’s a home that welcomes both large gatherings and peaceful moments, offering everything you need to make it truly yours.
Financial Considerations
Price:
$549,900
HOA Fee:
581
Tax Amount:
$4014.64
Price per SqFt:
$202.62
Tax Legal Description:
REUNION VILLAGE PH 4 & 5 PB 31 PGS 75-83 LOT 73
Exterior Features
Lot Size:
3304
Lot Features:
Paved
Waterfront:
No
Parking Spaces:
N/A
Parking:
Driveway, Garage Door Opener
Roof:
Shingle
Pool:
No
Pool Features:
N/A
Interior Features
Bedrooms:
6
Bathrooms:
5
Heating:
Electric, Exhaust Fan, Heat Pump
Cooling:
Central Air
Appliances:
Dishwasher, Disposal, Exhaust Fan, Gas Water Heater, Ice Maker, Microwave, Range, Range Hood, Refrigerator
Furnished:
No
Floor:
Carpet, Luxury Vinyl
Levels:
Two
Additional Features
Property Sub Type:
Single Family Residence
Style:
N/A
Year Built:
2025
Construction Type:
Block, Stucco
Garage Spaces:
Yes
Covered Spaces:
N/A
Direction Faces:
Southeast
Pets Allowed:
Yes
Special Condition:
None
Additional Features:
Lighting, Sidewalk
Additional Features 2:
N/A
Map
- Address7664 SOMERSWORTH DR
Featured Properties