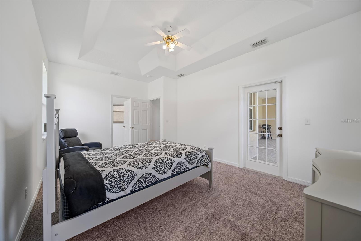
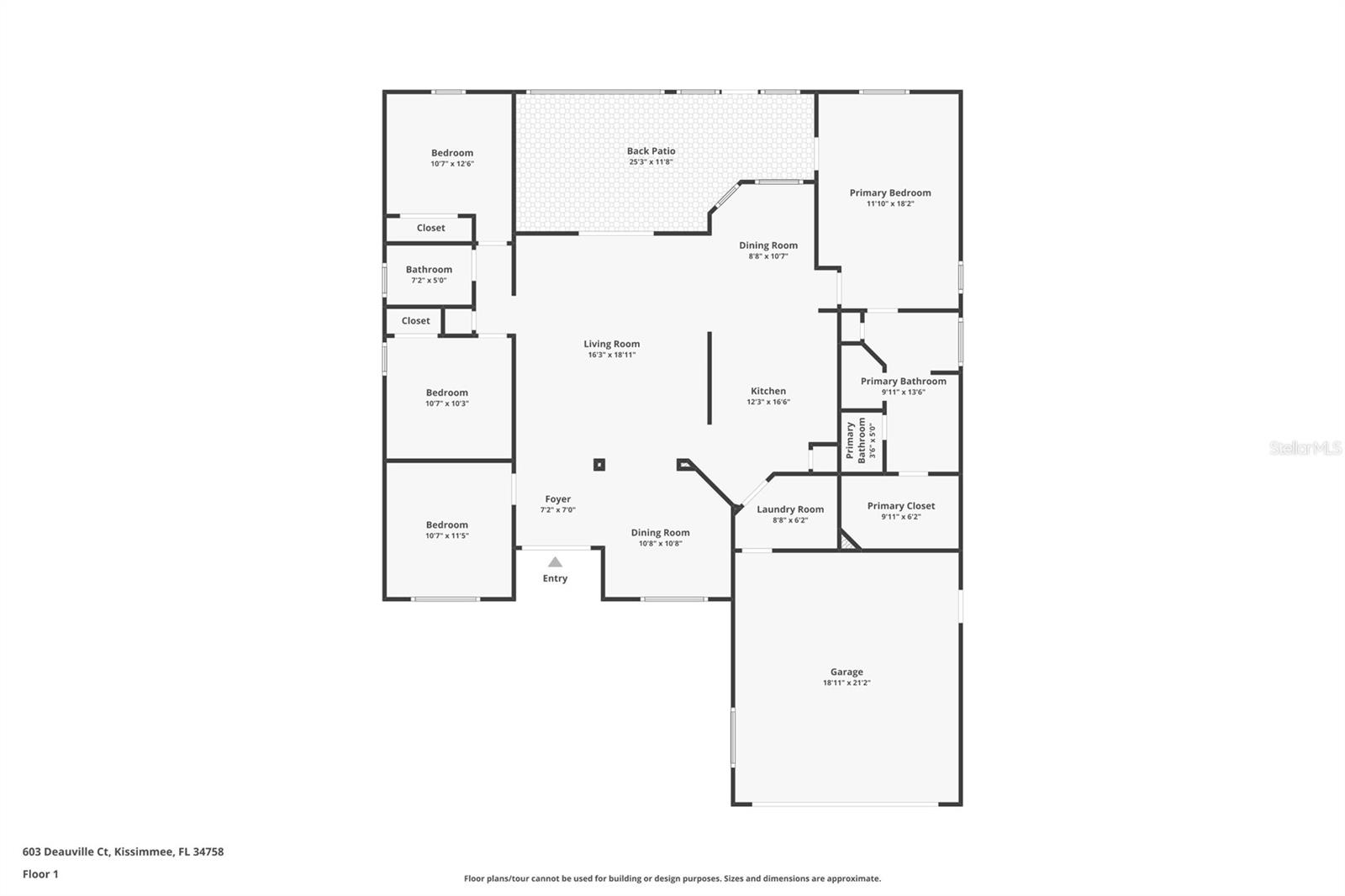
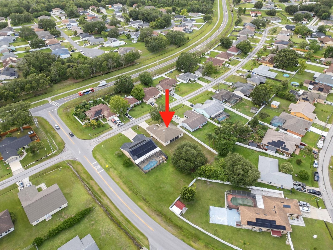
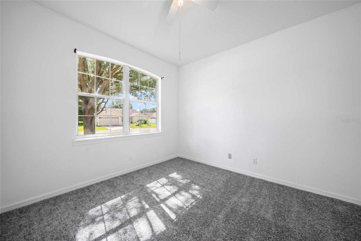
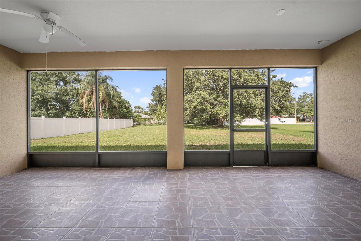
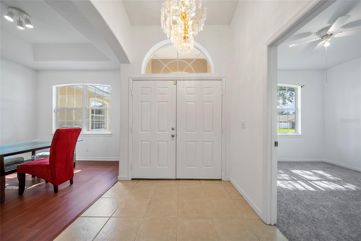
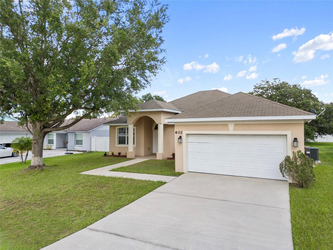
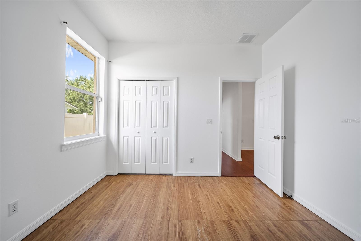
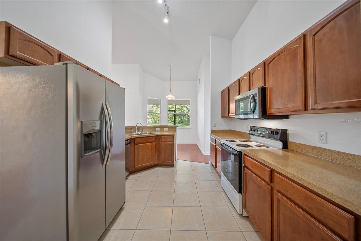
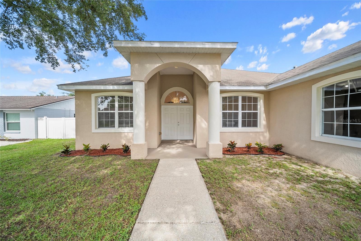
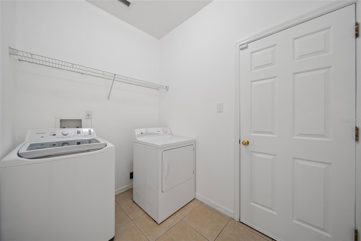
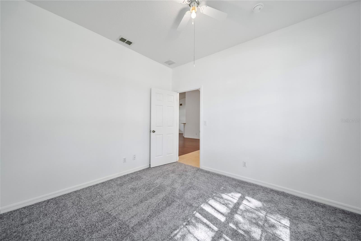
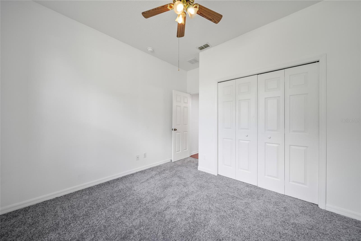
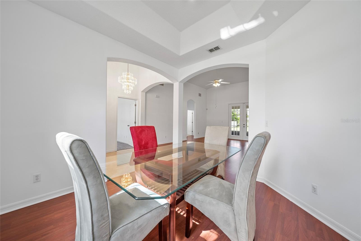
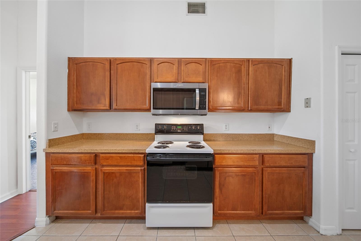
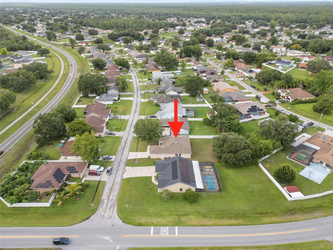
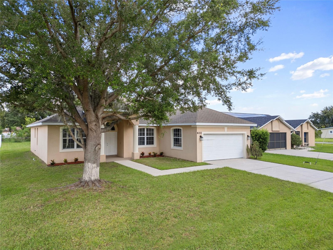
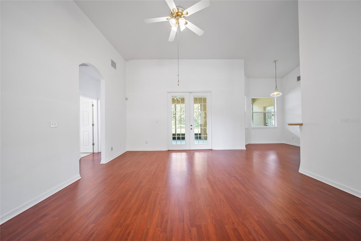
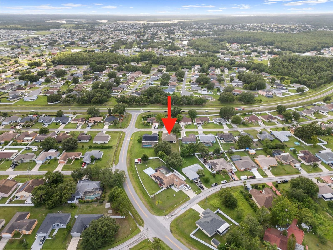
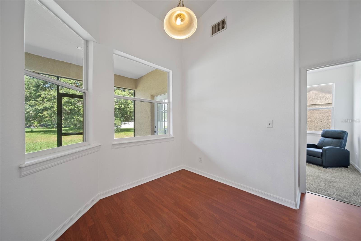
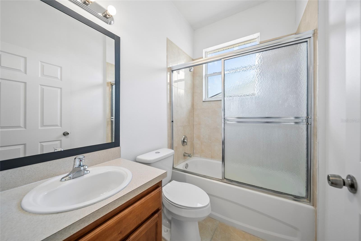
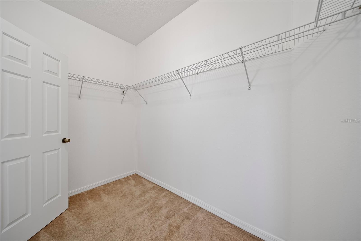
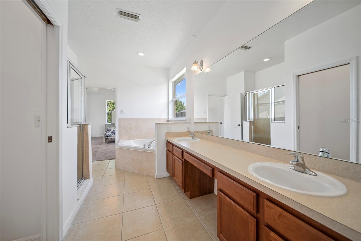
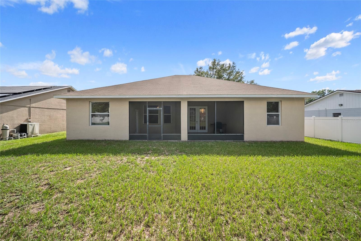
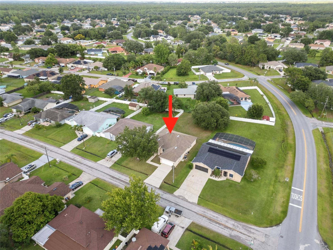
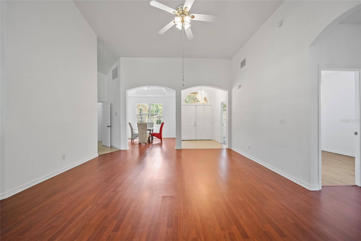
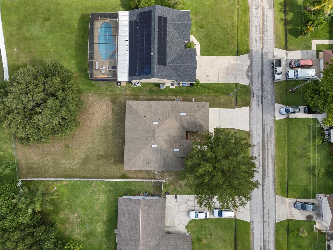
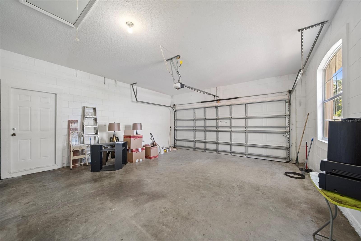
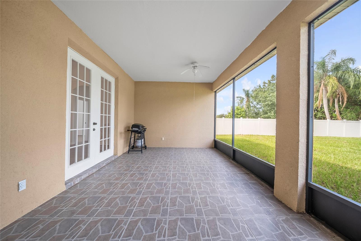
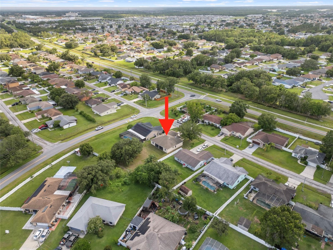
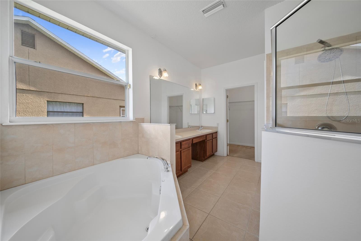
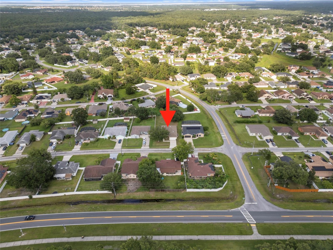
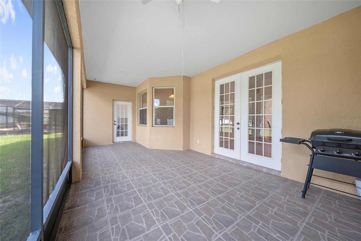
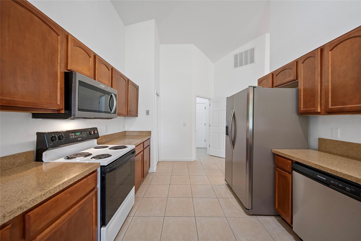
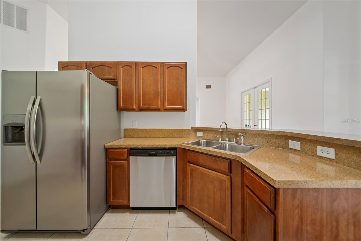
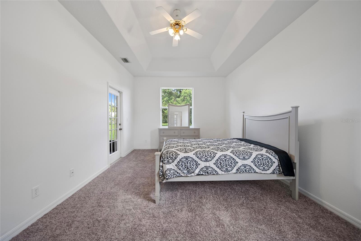
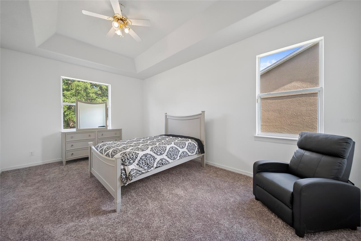
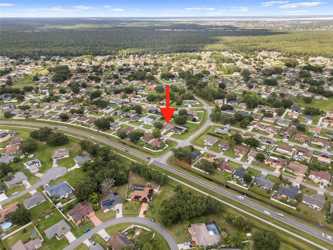
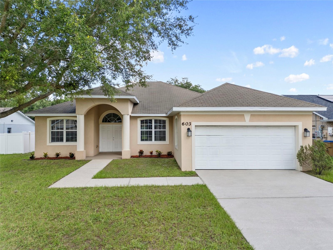
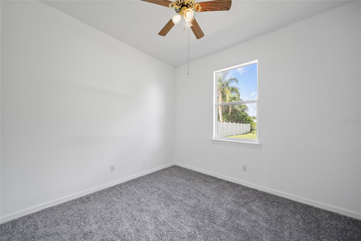
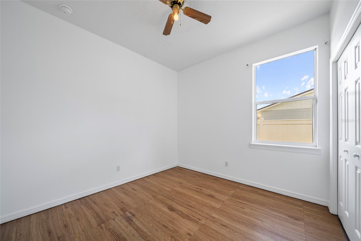
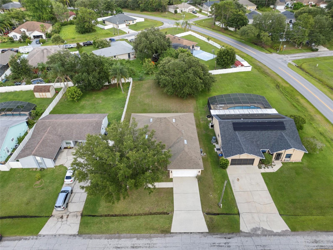
Active
603 DEAUVILLE CT
$334,900
Features:
Property Details
Remarks
Welcome to this beautifully maintained 3-bedroom, 2-bathroom w Den/ Office single-family home in the heart of Poinciana. Boasting 1,768 sq. ft. of thoughtfully designed living space, this home features soaring ceilings and an open layout ideal for modern living and entertaining. The spacious Master Suite offers a peaceful retreat with a walk-in closet, luxurious garden tub, walk-in shower, and dual vanities The open-concept floor plan effortlessly connects the kitchen, dining, and living areas, creating a perfect flow for everyday living and gatherings. Three additional bedrooms with plenty of versatility for family, guests, or a home office. Step outside through the sliding glass doors to an extra-large, fully fenced backyard—perfect for entertaining, relaxing, or letting pets and kids play freely. Additional highlights include a brand-new roof (2025), a 2-car garage, and an extended driveway. Located in a vibrant community with low HOA fees that include high-speed internet and over 250 cable channels. Just minutes from Cypress Road with convenient access to shopping, dining, schools, and entertainment.
Financial Considerations
Price:
$334,900
HOA Fee:
90
Tax Amount:
$1162
Price per SqFt:
$182.71
Tax Legal Description:
POINCIANA V 1 NBD 1 S PB 3 PG 9 BLK 1350 LOT 29 1/27/28
Exterior Features
Lot Size:
12415
Lot Features:
N/A
Waterfront:
No
Parking Spaces:
N/A
Parking:
N/A
Roof:
Shingle
Pool:
No
Pool Features:
N/A
Interior Features
Bedrooms:
4
Bathrooms:
2
Heating:
Central
Cooling:
Central Air
Appliances:
Dishwasher, Microwave, Range Hood, Refrigerator
Furnished:
No
Floor:
Carpet, Ceramic Tile, Laminate
Levels:
One
Additional Features
Property Sub Type:
Single Family Residence
Style:
N/A
Year Built:
2005
Construction Type:
Block, Stucco
Garage Spaces:
Yes
Covered Spaces:
N/A
Direction Faces:
North
Pets Allowed:
Yes
Special Condition:
None
Additional Features:
French Doors
Additional Features 2:
The buyer and buyer agent to independently verify homeowner information and approval.
Map
- Address603 DEAUVILLE CT
Featured Properties