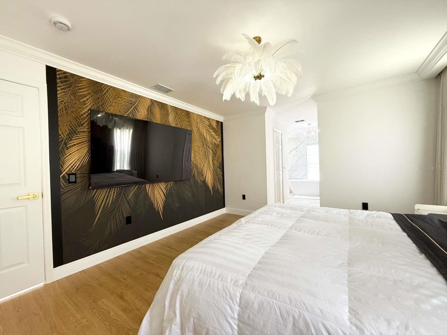
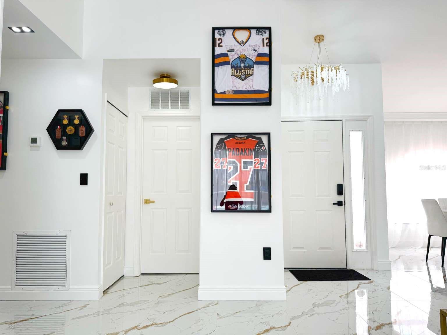
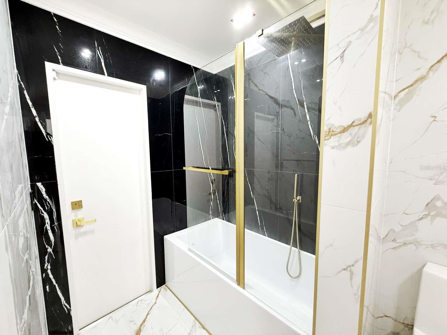
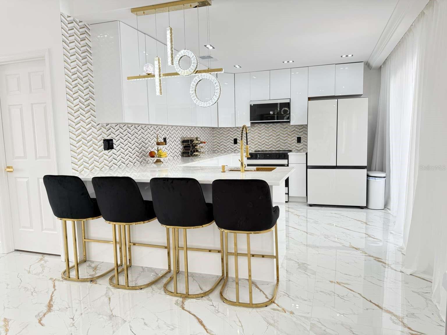
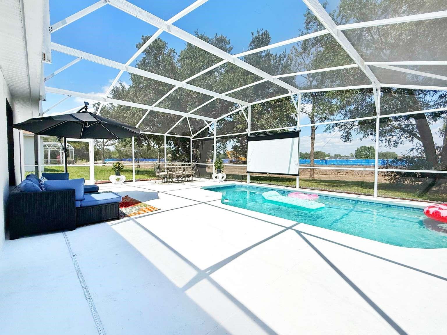
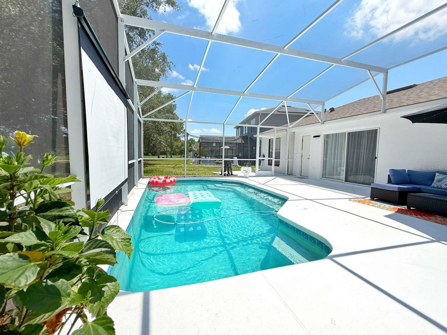
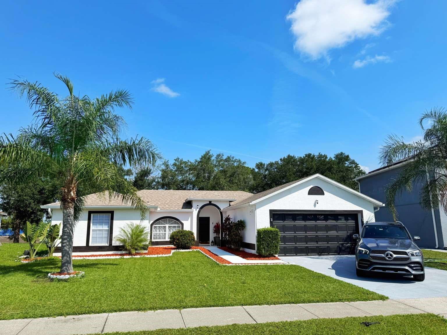
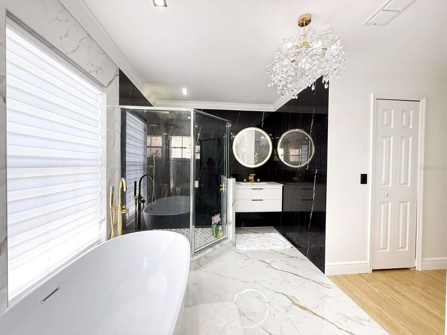
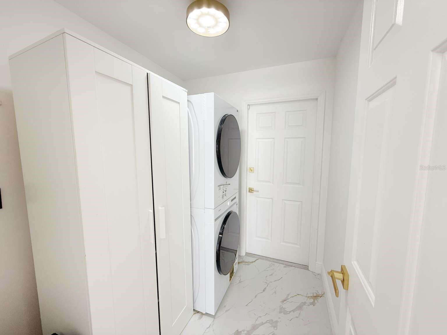
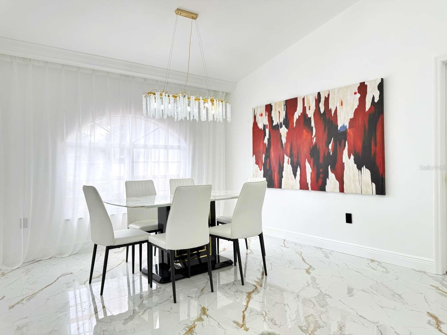
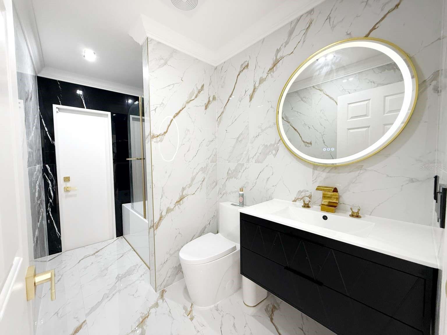
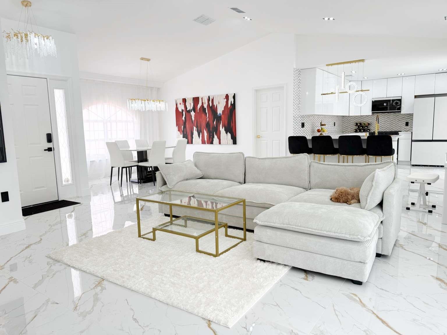
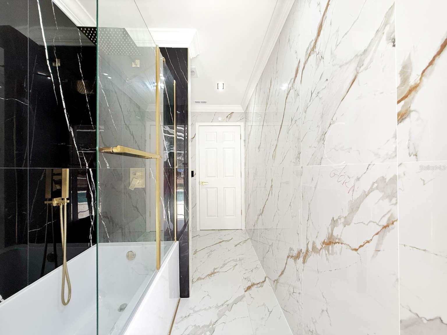
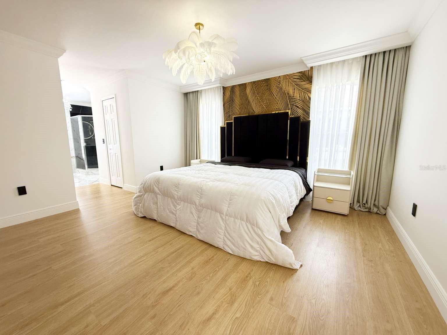
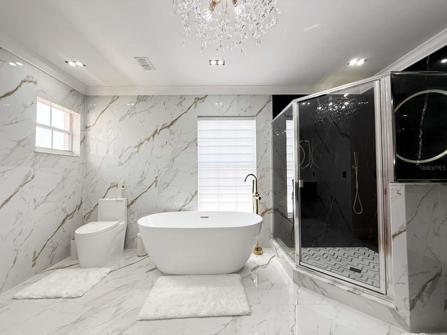
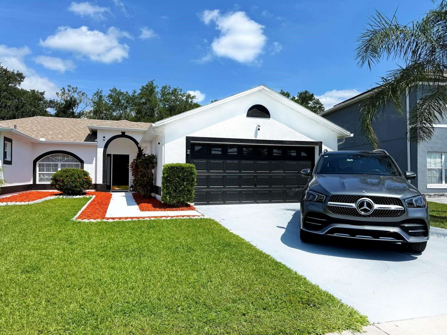
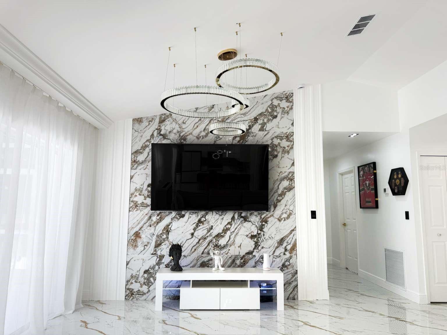
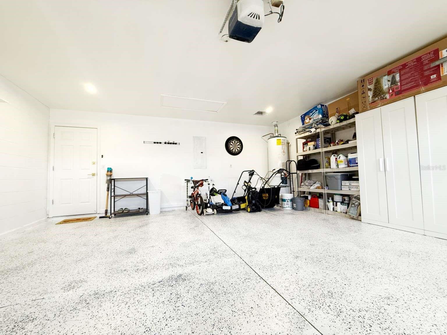
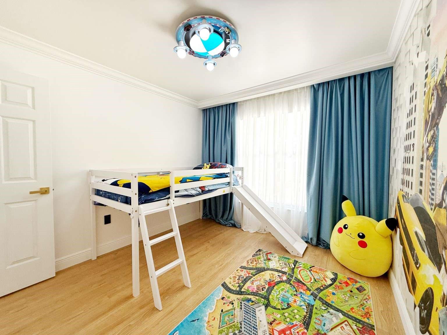
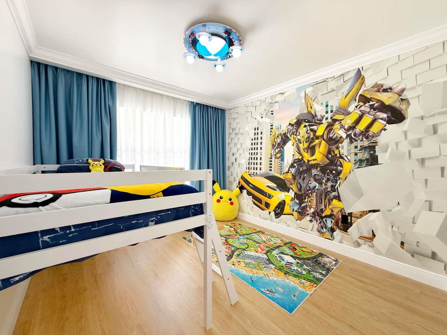
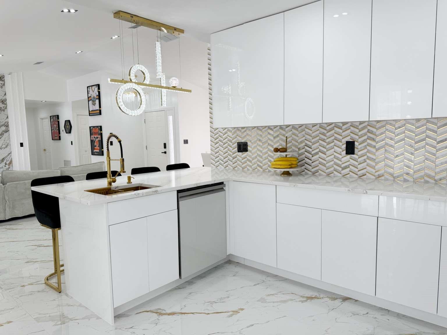
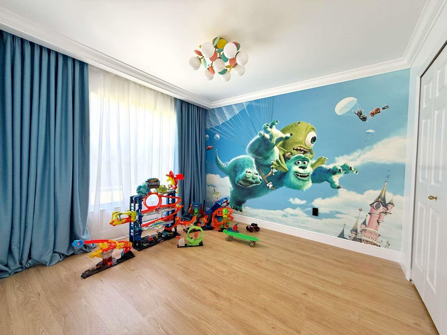
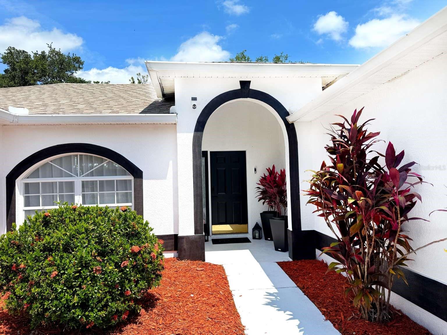
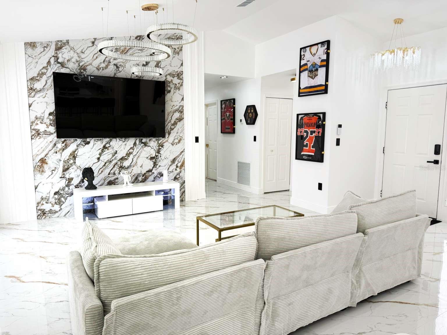
Active
2526 SAGE DR
$449,900
Features:
Property Details
Remarks
Welcome to the NEW FULLY RENOVATED home in Kissimmee, FL. This home was remodeled by famous European interior designer with the modern high end finishes, which you can find in the million dollars houses. This 1,617 sqf home includes 3 beds , 2 full baths, 2 car large garage , beautiful big pool deck. Icludes 2022 roof, 2025 pool motor, 2018 HVAC, Gas boiler, gas heated pool. New remodeled home comes with the fully new painted exterior , driveway, and pool deck. Fully remodeled baths, new modern kitchen with the quarts countertop and new premium appliances. High end quality tile and laminate covered around the house. Two car large garage fully renewed, painted and floor made with the epoxy. When you’re coming into the house , you’ll see a huge open space room with the open kitchen and a lot of natural light, where you can enjoy your time with the family and friends. This beautiful house equipt with the Italian chandeliers. On one side of the house you’ll find a master bedroom with the two large closets and master bathroom with two separate sinks , separate bath and huge shower. On other side of the house you’ll see a second bathroom with the full baths and easy entrance to the pool area and two bedrooms, where you can find two big guest rooms with the large closets. Another big point of this house is location. Very quiet and family friendly neighborhood with the new elementary school is under construction and will be ready very soon. 5 min drive from Reedy Creek Elementary school, 6 min drive from Poinciana High school. Don’t miss your chance to live in the high class modern house that you’ll never find in this area.
Financial Considerations
Price:
$449,900
HOA Fee:
49
Tax Amount:
$5021
Price per SqFt:
$278.23
Tax Legal Description:
LAUREL RUN AT CRESCENT LAKES PB 9 PG 12-13 LOT 14
Exterior Features
Lot Size:
8930
Lot Features:
Oversized Lot
Waterfront:
Yes
Parking Spaces:
N/A
Parking:
Oversized
Roof:
Other
Pool:
Yes
Pool Features:
Fiber Optic Lighting, Heated, Screen Enclosure
Interior Features
Bedrooms:
3
Bathrooms:
2
Heating:
Central, Electric, Natural Gas
Cooling:
Central Air
Appliances:
Dishwasher, Dryer, Freezer, Gas Water Heater, Microwave, Range, Refrigerator, Washer
Furnished:
No
Floor:
Laminate, Tile
Levels:
One
Additional Features
Property Sub Type:
Single Family Residence
Style:
N/A
Year Built:
1997
Construction Type:
Stucco
Garage Spaces:
Yes
Covered Spaces:
N/A
Direction Faces:
Southeast
Pets Allowed:
Yes
Special Condition:
None
Additional Features:
Lighting, Outdoor Grill, Sliding Doors
Additional Features 2:
BUYER AND BUYER'S AGENTS RESPONSIBLE FOR RESEARCHING AND VERIFYING ACCURATE AND CURRENT INFORMATION REGARDING HOA/CONDO REGULATIONS, RESTRICTIONS, FEES, AMENITIES, APPROVAL PROCESS, AND EVERYTHING RELATED TO HOA AND MANAGEMENT, MEMBERSHIP IF APPLICABLE
Map
- Address2526 SAGE DR
Featured Properties