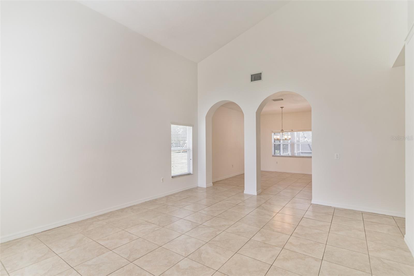
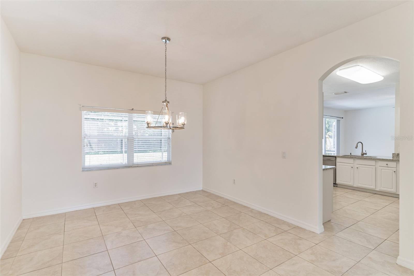
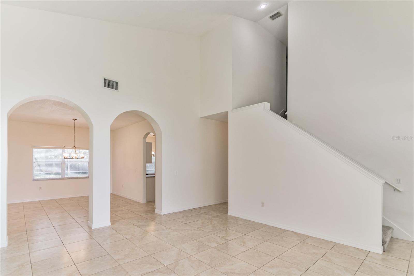
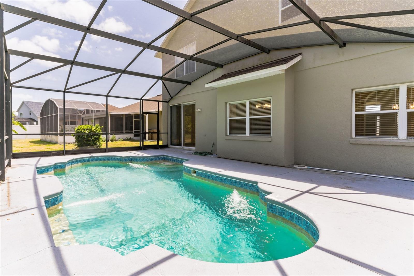
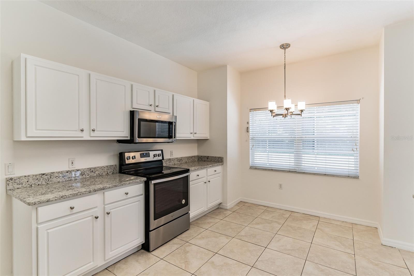
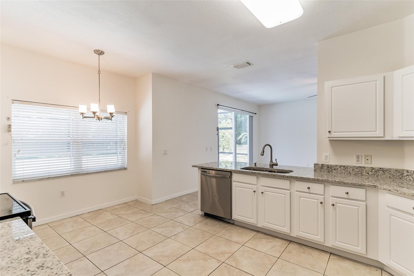
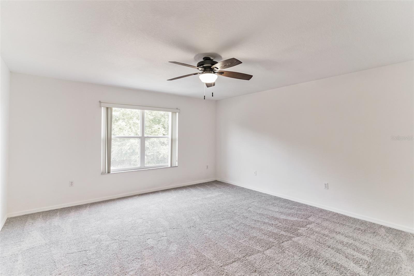
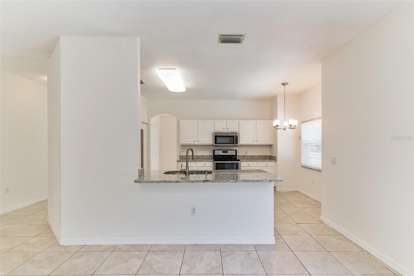
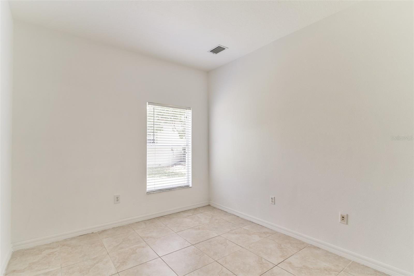
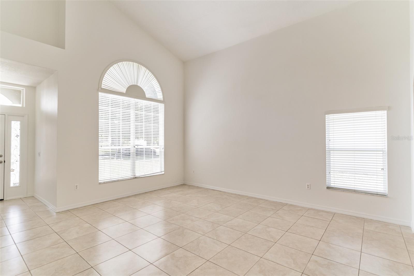
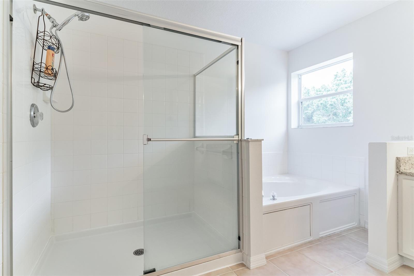
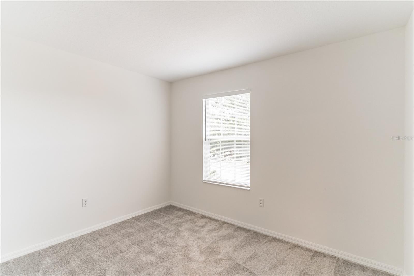
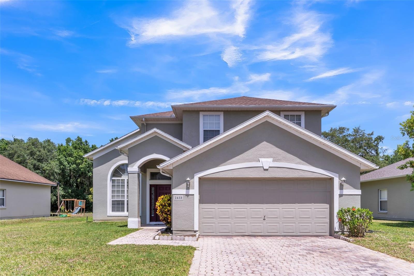
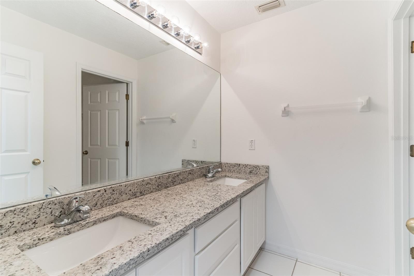
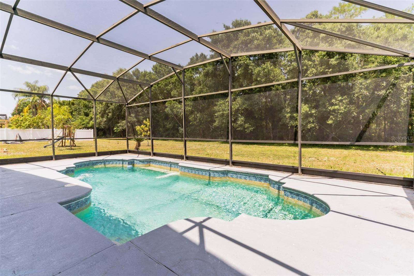
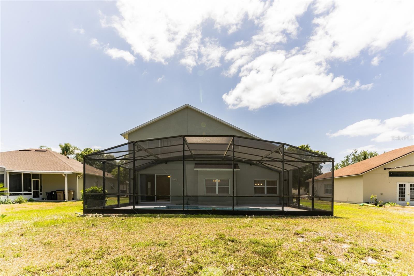
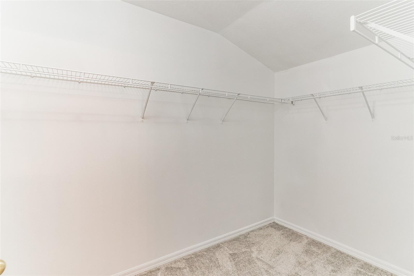
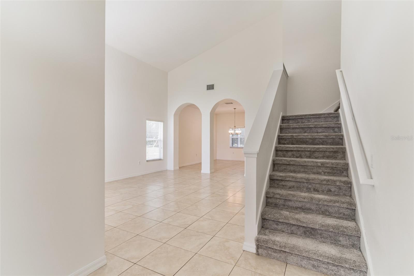
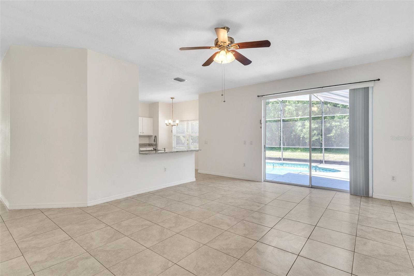
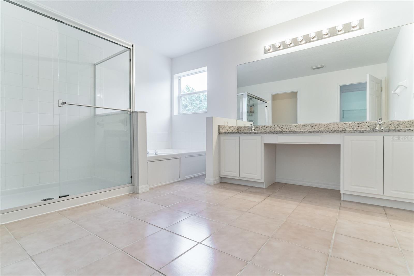
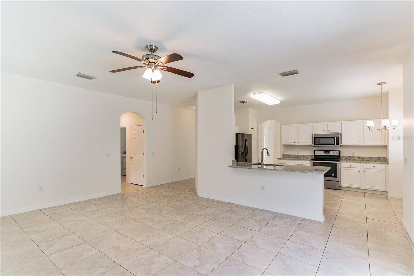
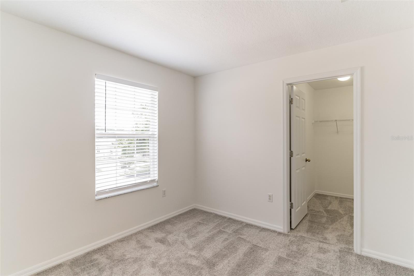
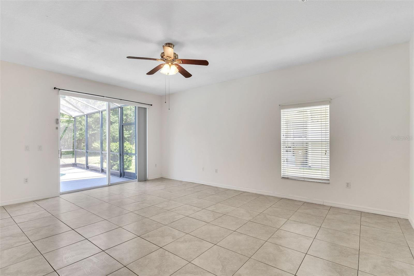
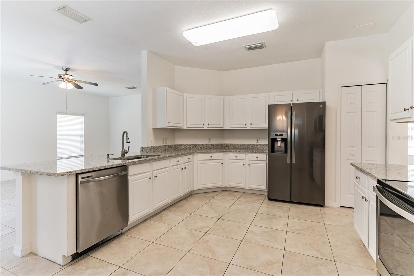
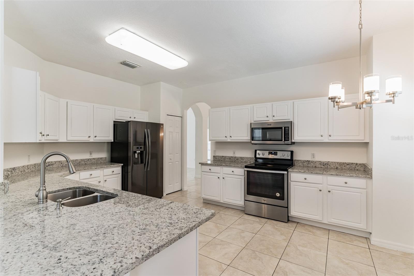
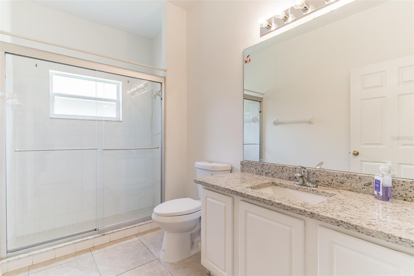
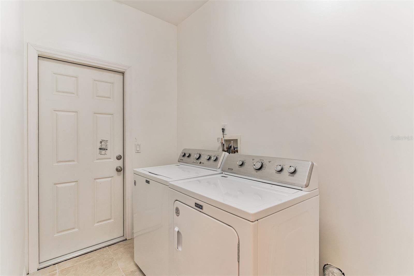
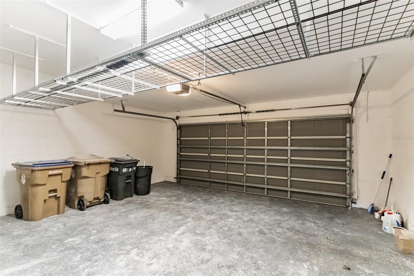
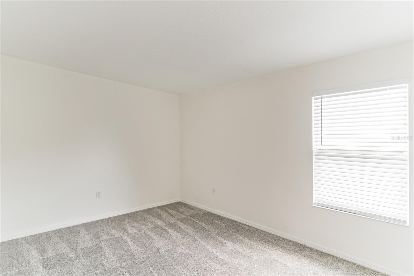
Active
2433 HURON CIR
$465,000
Features:
Property Details
Remarks
Level lot, big house, no house behind the back yard in wood area, very bright inside the house. Kitchen - remodel, new granite countertops, sink, and faucets, new lighting fixture, repainted cabinets inside, outside, & draws, all appliance stainless steel and range 3 or 4 years. Dinning room - new lighting fixture. All bedrooms - new carpet, new paint for the interior, door, and trims. Bathrooms - remodeled, new granite countertops, sinks, and faucets, repainted inside of cabinets and draws, new lighting fixtures. Garage - ceiling storage shelf, new wall and ceiling paint, new epoxy floor. New hot water heater tank with 12 years material warranty, 3 years manufacturer and 5 years Allstate buydown labor warranty. New dryer and 3 years old washer with 10 years warranty. New roof installed in Dec 2021, with four points and wind mitigation inspections to reduce your insurance premium, with 50 years lifetime material warranty and one time transfer, 10 years labor warranty with one time transfer from the installer. New grass in front and sides. Exterior paint 7 years old with Sherwin Williams 25 years material warranty. Tile floor in the entire first floor. One bedroom and one full bathroom in the first floor. New HVAC installed in April 2023 with Trane brand, 10 years material and 3 years labor warranty and transfer.
Financial Considerations
Price:
$465,000
HOA Fee:
150
Tax Amount:
$7622
Price per SqFt:
$161.46
Tax Legal Description:
BRIGHTON LAKES PHASE 1 PB 12 PG 32-36 LOT 20B
Exterior Features
Lot Size:
8320
Lot Features:
Conservation Area, In County, Level, Paved
Waterfront:
No
Parking Spaces:
N/A
Parking:
Garage Door Opener, Ground Level
Roof:
Shingle
Pool:
Yes
Pool Features:
Gunite, In Ground, Lighting, Screen Enclosure
Interior Features
Bedrooms:
5
Bathrooms:
3
Heating:
Central, Electric
Cooling:
Central Air, Humidity Control
Appliances:
Convection Oven, Dishwasher, Dryer, Electric Water Heater, Microwave, Range, Refrigerator, Washer
Furnished:
Yes
Floor:
Carpet, Ceramic Tile
Levels:
Two
Additional Features
Property Sub Type:
Single Family Residence
Style:
N/A
Year Built:
2001
Construction Type:
Stucco
Garage Spaces:
Yes
Covered Spaces:
N/A
Direction Faces:
East
Pets Allowed:
No
Special Condition:
None
Additional Features:
Sidewalk, Sliding Doors, Sprinkler Metered
Additional Features 2:
See remarks
Map
- Address2433 HURON CIR
Featured Properties