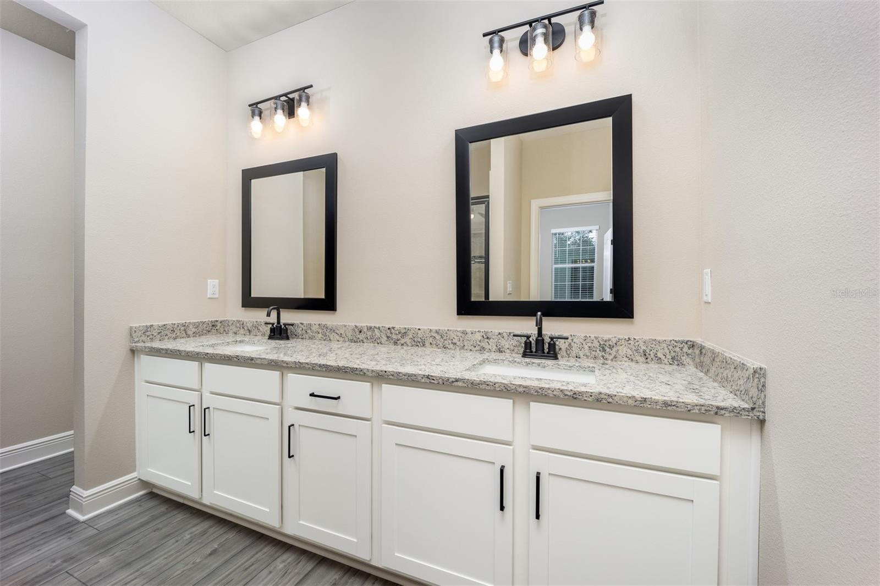
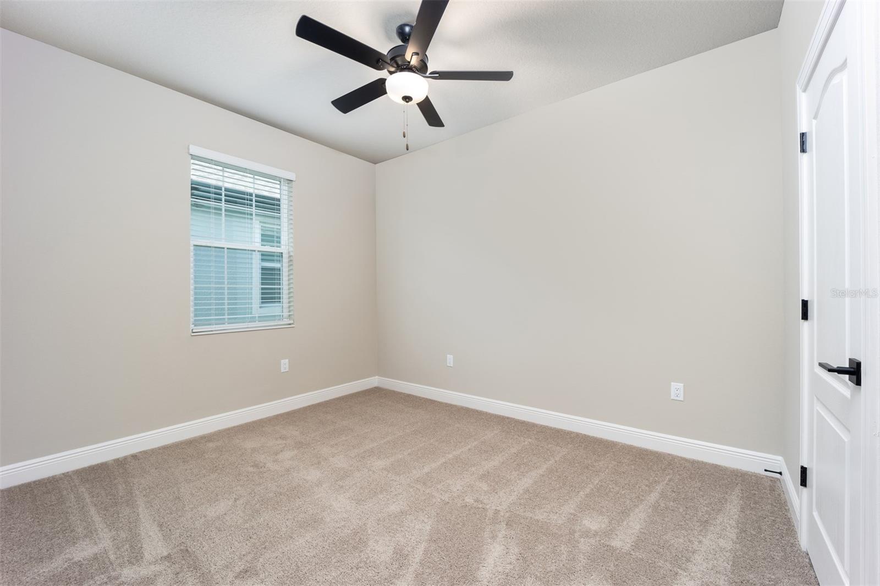
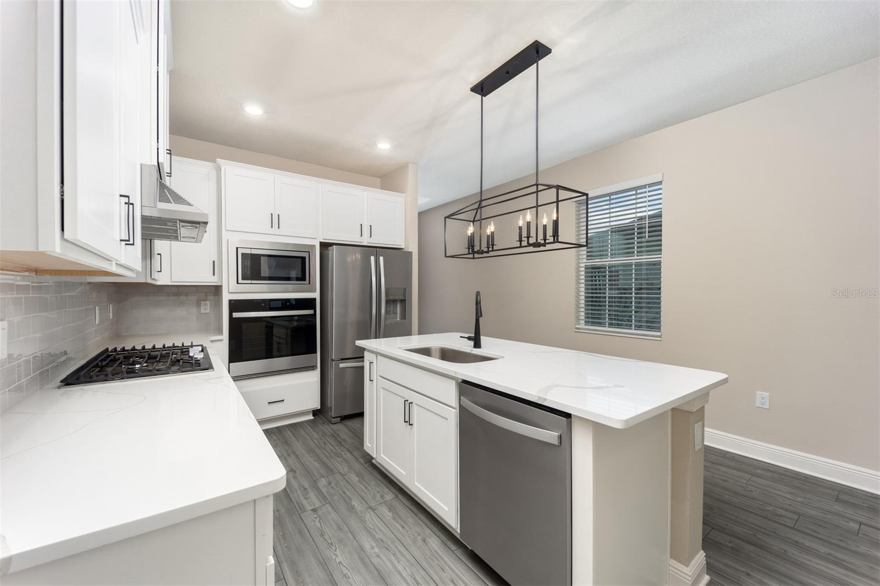
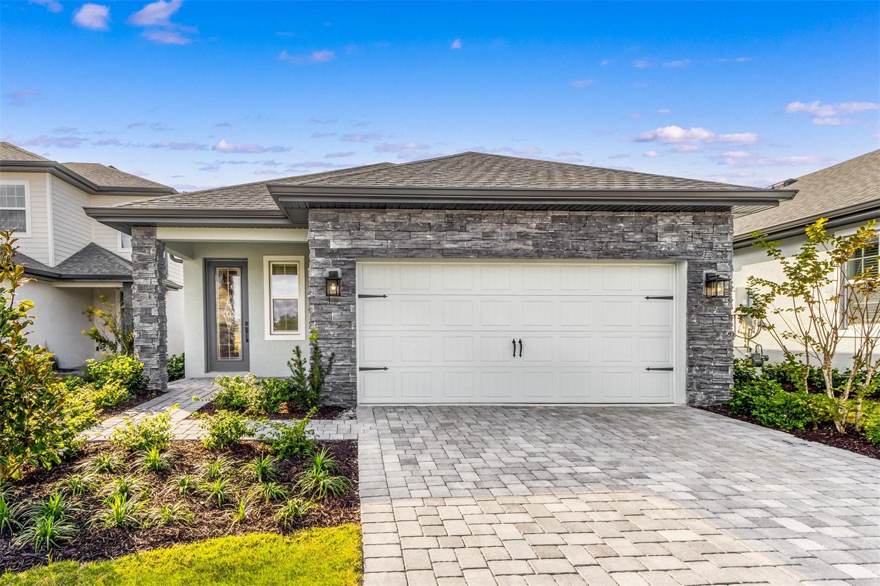
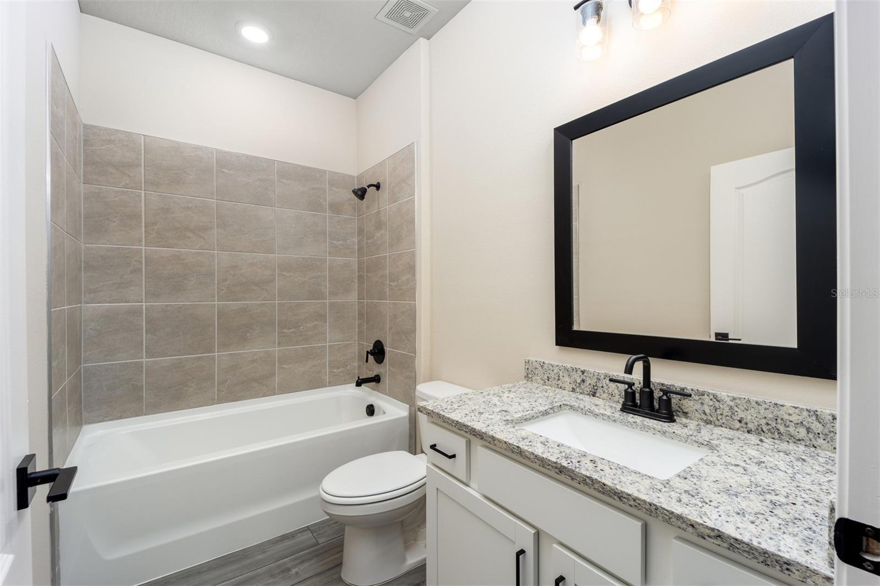
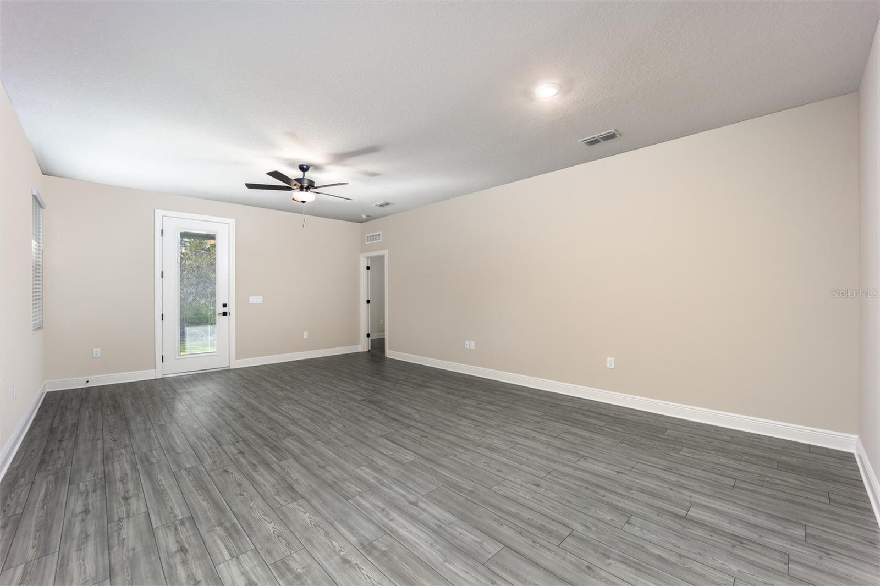
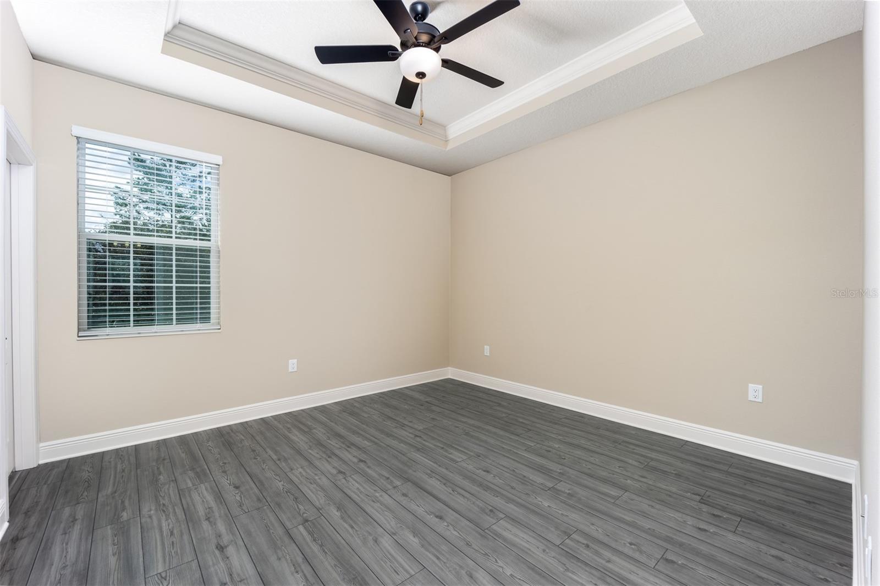
Active
7672 SOMERSWORTH DR
$404,900
Features:
Property Details
Remarks
Under Construction. Welcome to The Beauclair - where modern elegance meets everyday functionality. This stunning 3 bedroom, 2 bathroom home offers an inviting open-concept layout, perfect for entertaining or relaxing in style. The chef-ready kitchen boasts premium stainless steel appliances, sleek quartz countertops, and a spacious island that seamlessly connects to the living and dining areas. Other features include soaring, nine-foot ceilings, smart-home features include a Wi-Fi-enabled garage door opener, enhancing both convenience and security. Outside, the home is framed by elegant front yard landscaping that adds curb appeal and charm.
Financial Considerations
Price:
$404,900
HOA Fee:
581
Tax Amount:
$4944
Price per SqFt:
$269.93
Tax Legal Description:
REUNION VILLAGE PH 4 & 5 PB 31 PGS 75-83 LOT 71
Exterior Features
Lot Size:
2053
Lot Features:
Sidewalk, Paved
Waterfront:
No
Parking Spaces:
N/A
Parking:
Driveway, Garage Door Opener
Roof:
Shingle
Pool:
No
Pool Features:
N/A
Interior Features
Bedrooms:
3
Bathrooms:
2
Heating:
Electric, Exhaust Fan, Heat Pump
Cooling:
Central Air
Appliances:
Dishwasher, Disposal, Exhaust Fan, Gas Water Heater, Ice Maker, Microwave, Range, Refrigerator
Furnished:
No
Floor:
Carpet, Luxury Vinyl
Levels:
One
Additional Features
Property Sub Type:
Single Family Residence
Style:
N/A
Year Built:
2024
Construction Type:
Block, Stucco
Garage Spaces:
Yes
Covered Spaces:
N/A
Direction Faces:
Southeast
Pets Allowed:
Yes
Special Condition:
None
Additional Features:
Lighting, Sidewalk
Additional Features 2:
N/A
Map
- Address7672 SOMERSWORTH DR
Featured Properties