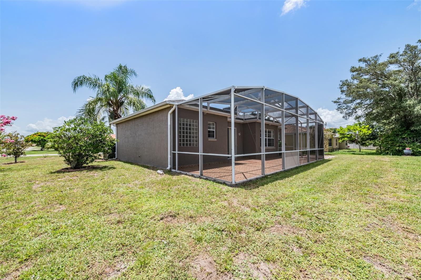
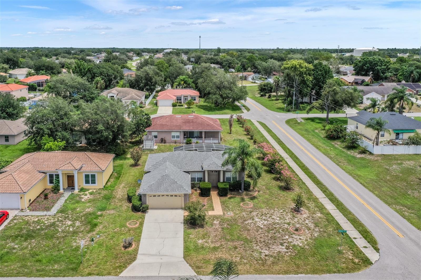



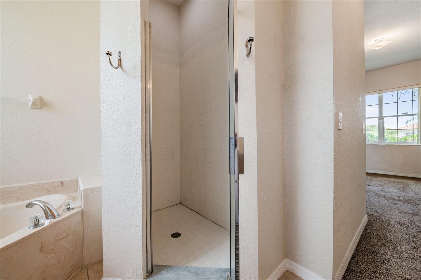

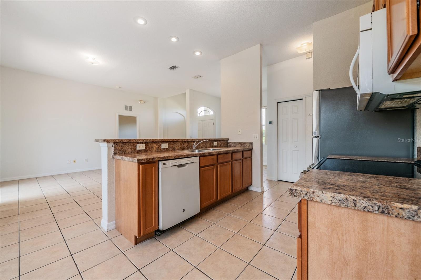



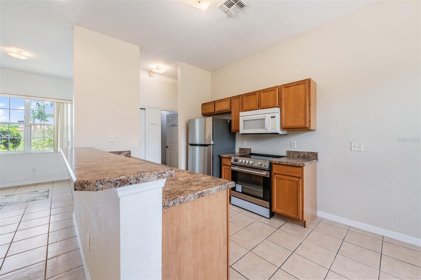
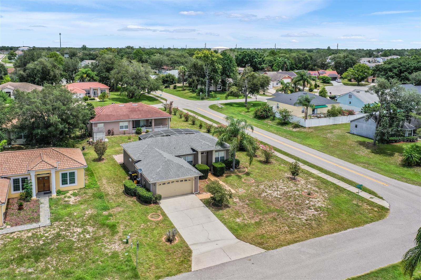
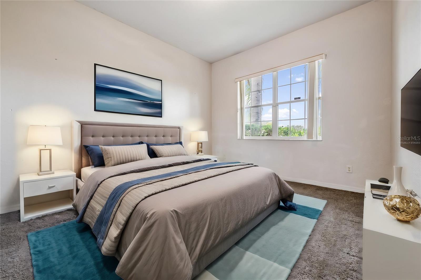
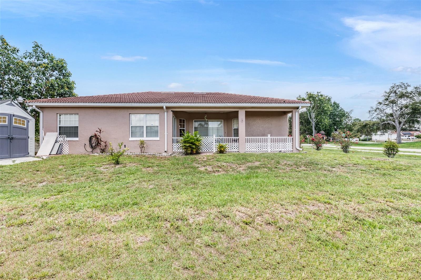

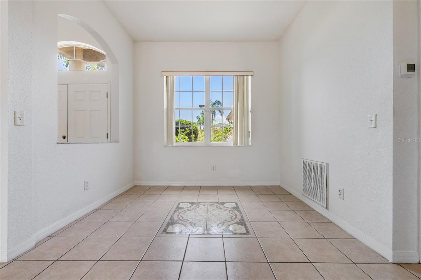
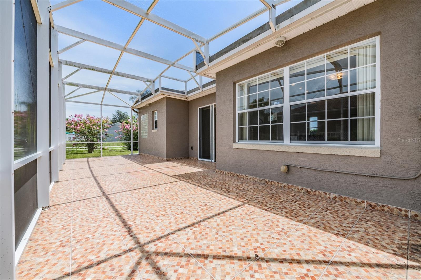

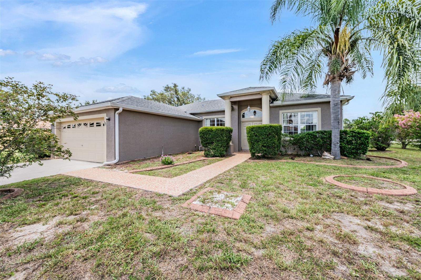
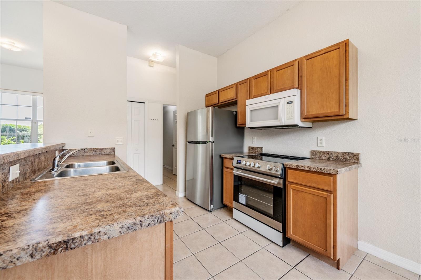
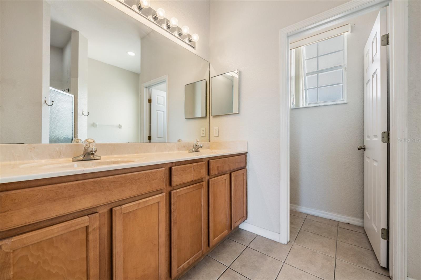

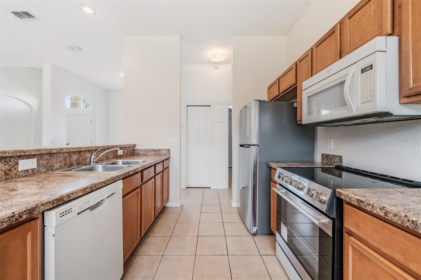
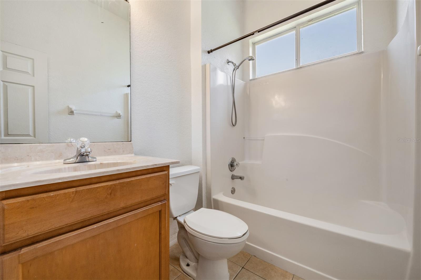
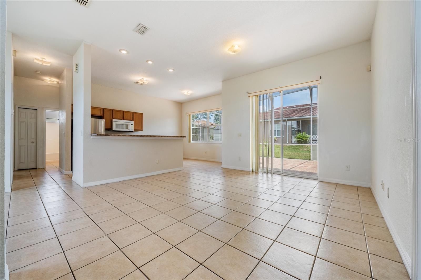
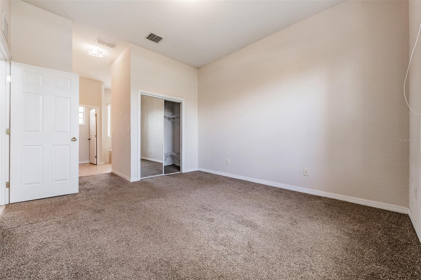

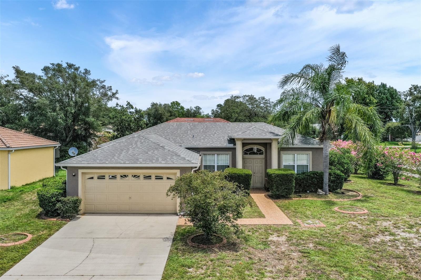
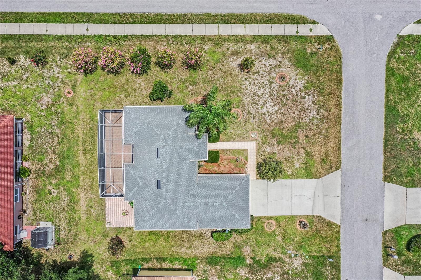
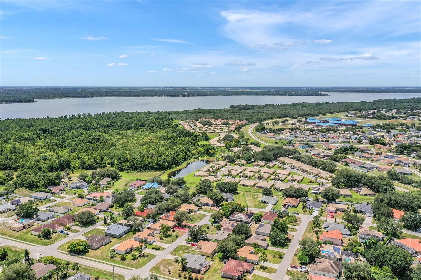
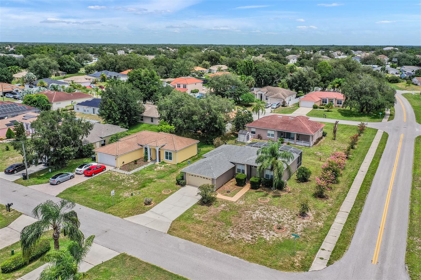
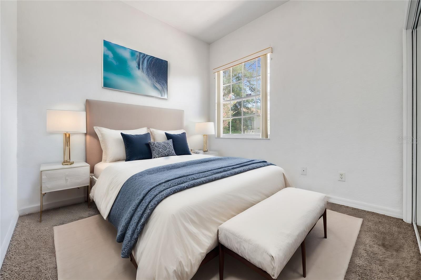
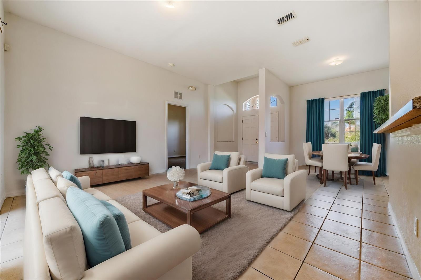
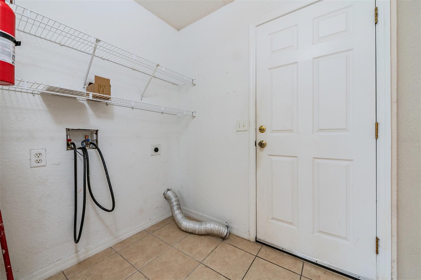
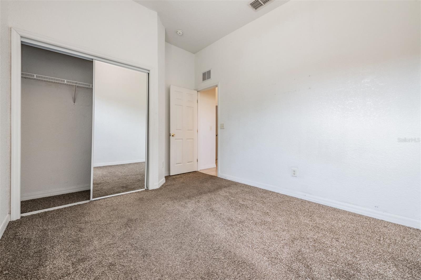
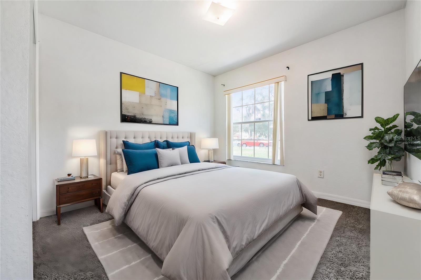
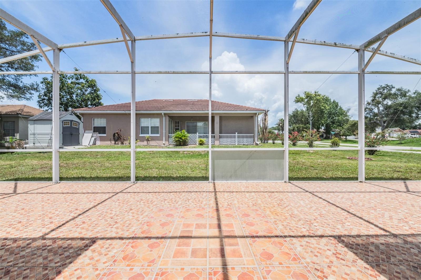
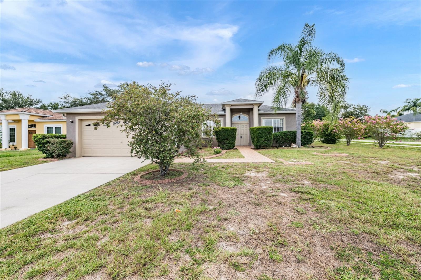


Active
501 ANISE CT
$289,990
Features:
Property Details
Remarks
One or more photo(s) has been virtually staged. Welcome to your new home! This stunning 3 bedroom, 2 bathroom ranch-style home is situated on a beautiful corner lot, boasting exquisite landscaping that will take your breath away. The home features a spacious 2-car garage and an open floor plan with a split bedroom design for added privacy. The stylish kitchen is equipped with modern countertops, new kitchen appliances, a breakfast bar, and both informal and formal dining areas, perfect for entertaining guests. The large living room provides ample space for relaxation and family gatherings. Each of the bedrooms is generously sized, with the primary suite offering a luxurious ensuite bathroom complete with a stand-alone shower and a soothing garden bathtub. The home also includes a new water heater and a 4-year-old AC system. The roof was replaced in 2023 and the exterior was painted in 2018. Enjoy the convenience of cable and internet covered by low HOA fees. The home is ideally located near nature preserves and lakes, providing a serene environment while still offering convenient access to I-4 and the Coast Hwy. This prime location grants easy reach to local beaches, shopping centers, recreational activities, and more. Don’t miss the opportunity to make this beautiful house your home!
Financial Considerations
Price:
$289,990
HOA Fee:
85
Tax Amount:
$3099
Price per SqFt:
$202.22
Tax Legal Description:
POINCIANA NEIGHBORHOOD 3 SOUTH VILLAGE 7 PB 62 PGS 39/46 BLK 3590 LOT 1
Exterior Features
Lot Size:
7863
Lot Features:
Corner Lot
Waterfront:
No
Parking Spaces:
N/A
Parking:
Driveway, Garage Door Opener
Roof:
Shingle
Pool:
No
Pool Features:
N/A
Interior Features
Bedrooms:
3
Bathrooms:
2
Heating:
Central, Electric
Cooling:
Central Air
Appliances:
Dishwasher, Disposal, Microwave, Range, Refrigerator
Furnished:
No
Floor:
Carpet, Tile
Levels:
One
Additional Features
Property Sub Type:
Single Family Residence
Style:
N/A
Year Built:
2005
Construction Type:
Stucco
Garage Spaces:
Yes
Covered Spaces:
N/A
Direction Faces:
Southwest
Pets Allowed:
Yes
Special Condition:
None
Additional Features:
French Doors, Garden, Lighting, Private Mailbox, Rain Gutters, Sidewalk, Sliding Doors
Additional Features 2:
Buyer to verify.
Map
- Address501 ANISE CT
Featured Properties