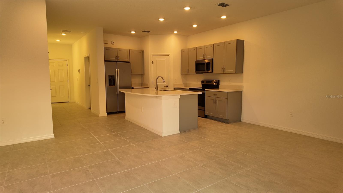
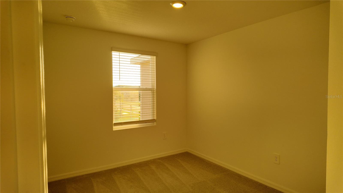
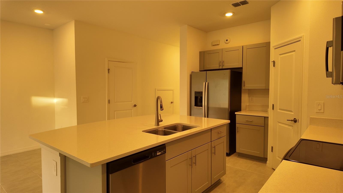
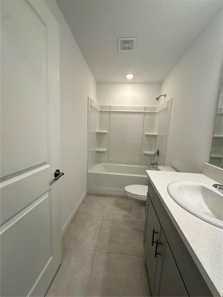
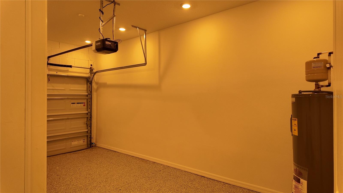
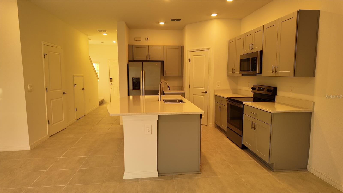
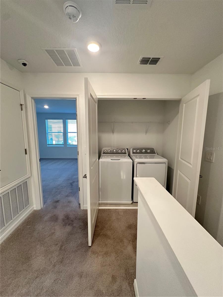
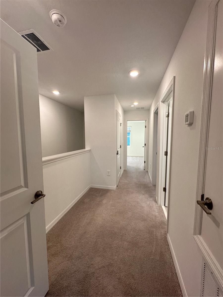
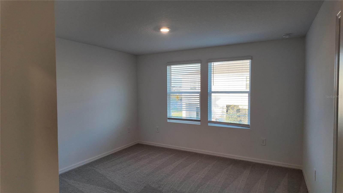
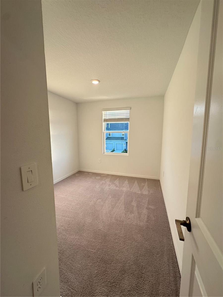
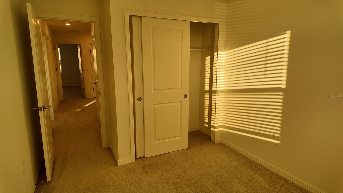
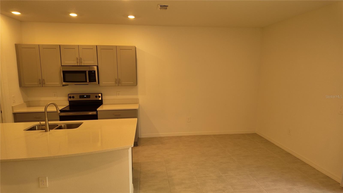
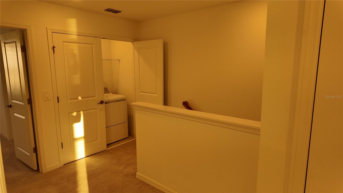
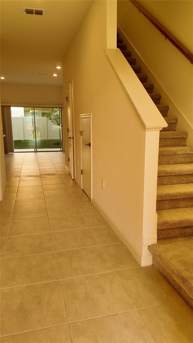
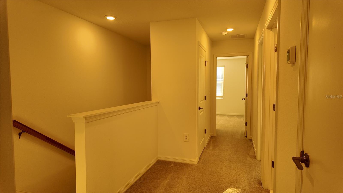
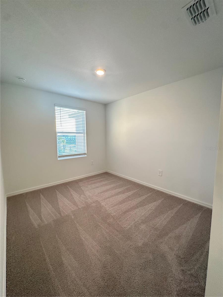
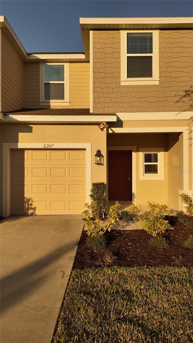
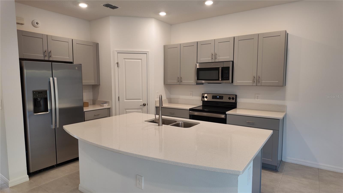
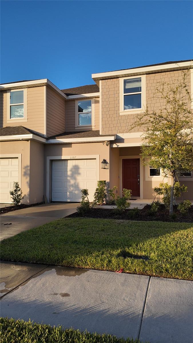
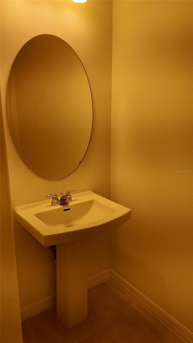
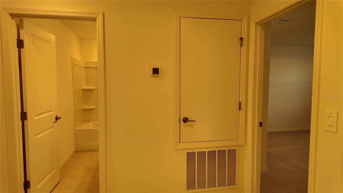
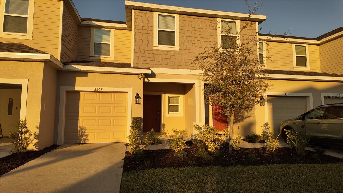
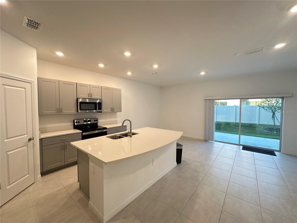
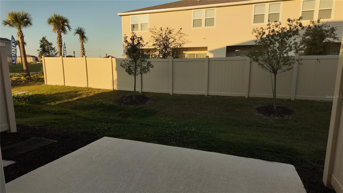
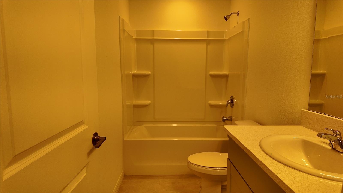
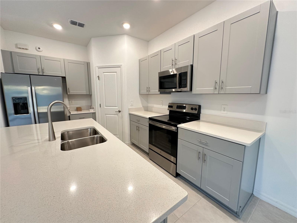
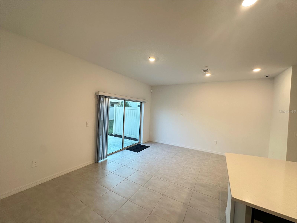
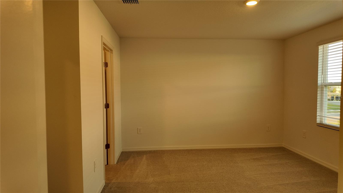
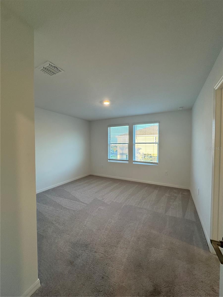
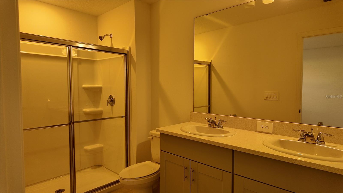
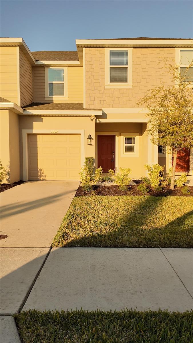
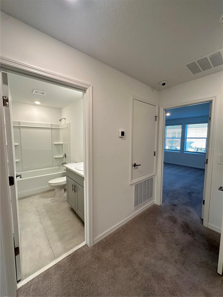
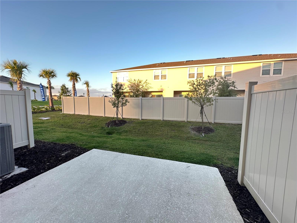
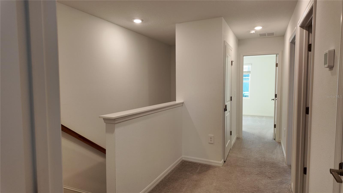
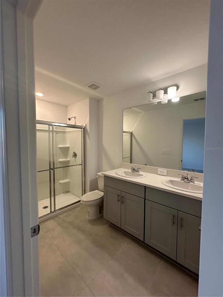
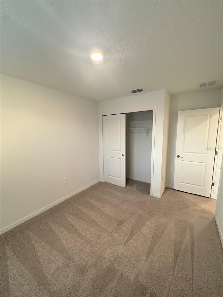
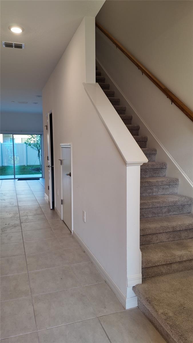
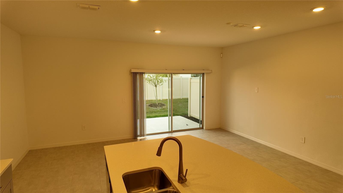
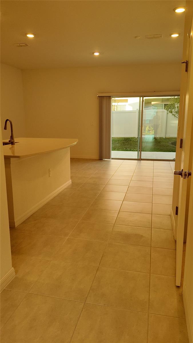
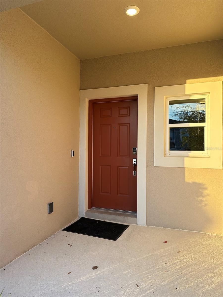
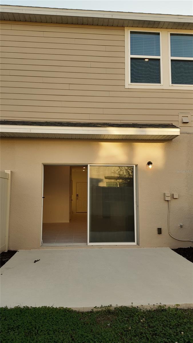
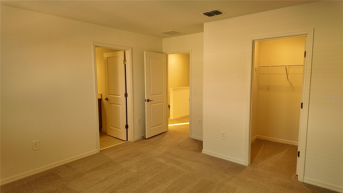
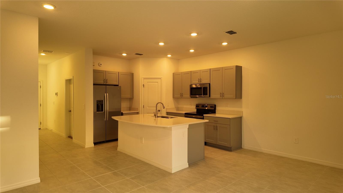
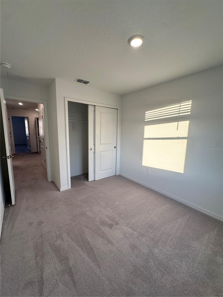
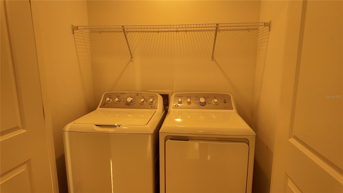
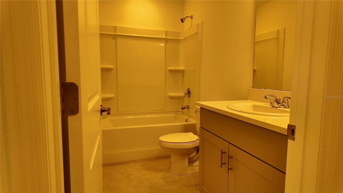
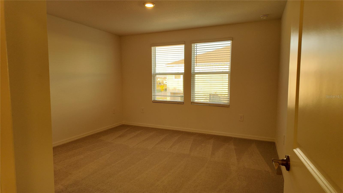
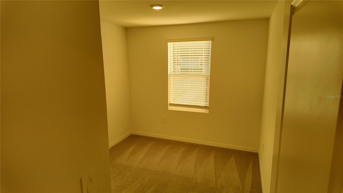
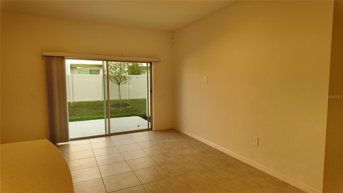
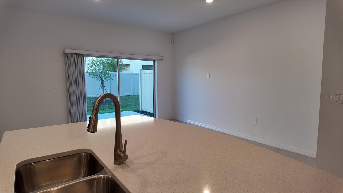
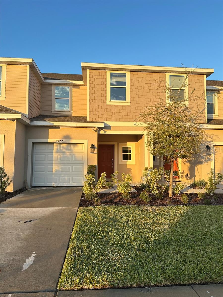
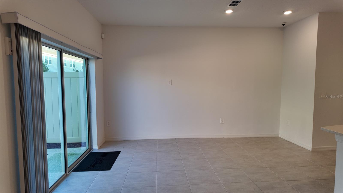
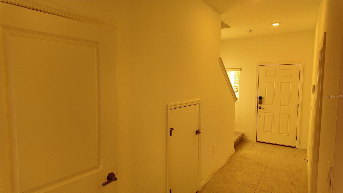
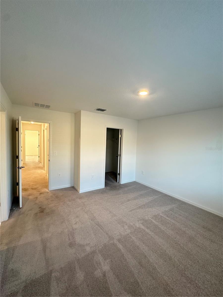
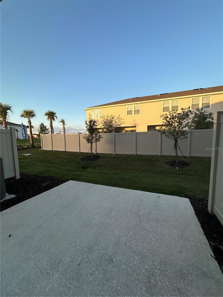
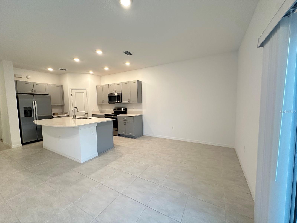
Active
2207 PORTRAIT STREET
$269,990
Features:
Property Details
Remarks
Contact us today to learn more about this incredible opportunity. Seller is offering a $10,000 credit toward the buyer’s closing costs. Welcome to this beautiful and brand-new single-family home, located in the desirable Westview community in Kissimmee. This property was previously used as the builder’s model home, which means no one has ever lived in it — it’s completely new and ready to move in. Featuring 3 bedrooms and 2.5 bathrooms, this home offers a comfortable and functional layout, ideal for everyday living. The interior is filled with natural light and showcases an open-concept living and dining area, perfect for relaxing or entertaining guests. Enjoy the convenience of a one-car enclosed garage plus an additional parking space, providing flexibility for multiple vehicles. The bedrooms are thoughtfully distributed to ensure privacy and comfort for the entire family. The backyard offers a versatile outdoor space — perfect for gatherings, gardening, or creating your own personalized retreat. Located within Westview, one of Kissimmee’s most sought-after communities, this home offers access to great schools, shopping centers, restaurants, supermarkets, parks, and major highways, providing both comfort and convenience. Whether you’re looking for your new home or a smart investment opportunity, this property is an exceptional choice. Schedule your private showing today!
Financial Considerations
Price:
$269,990
HOA Fee:
210
Tax Amount:
$4220
Price per SqFt:
$191.89
Tax Legal Description:
WESTVIEW POD A PHASE 1A PB 200 PG 38-44 LOT 39
Exterior Features
Lot Size:
1999
Lot Features:
N/A
Waterfront:
No
Parking Spaces:
N/A
Parking:
N/A
Roof:
Shingle
Pool:
No
Pool Features:
N/A
Interior Features
Bedrooms:
3
Bathrooms:
2
Heating:
Central
Cooling:
Central Air
Appliances:
Cooktop, Dishwasher, Dryer, Microwave, Refrigerator, Washer
Furnished:
No
Floor:
Carpet, Ceramic Tile
Levels:
Two
Additional Features
Property Sub Type:
Townhouse
Style:
N/A
Year Built:
2023
Construction Type:
Concrete
Garage Spaces:
Yes
Covered Spaces:
N/A
Direction Faces:
Southwest
Pets Allowed:
Yes
Special Condition:
None
Additional Features:
Garden, Lighting, Private Mailbox, Sidewalk, Sprinkler Metered
Additional Features 2:
N/A
Map
- Address2207 PORTRAIT STREET
Featured Properties